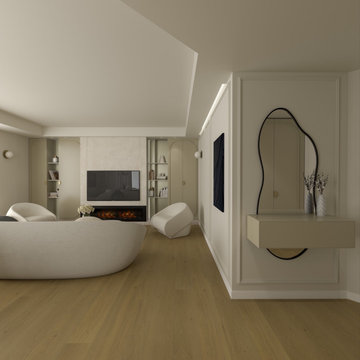Entryway Design Ideas with Light Hardwood Floors and Granite Floors
Refine by:
Budget
Sort by:Popular Today
141 - 160 of 16,149 photos
Item 1 of 3
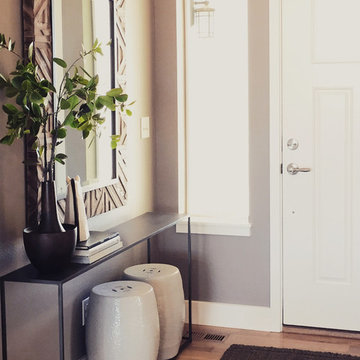
Photo of a mid-sized transitional foyer in Denver with grey walls, light hardwood floors, a single front door and a white front door.
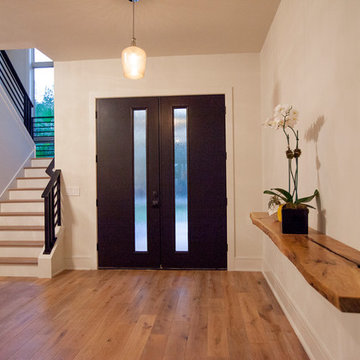
Tiffany Findley
Photo of an expansive modern foyer in Orlando with beige walls, light hardwood floors, a double front door and a dark wood front door.
Photo of an expansive modern foyer in Orlando with beige walls, light hardwood floors, a double front door and a dark wood front door.
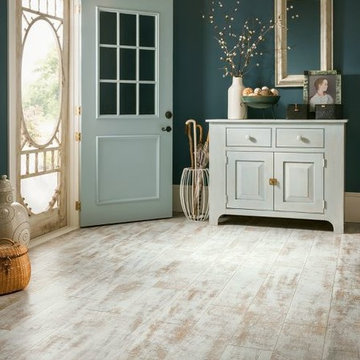
Armstrong
Photo of a mid-sized beach style front door in Las Vegas with light hardwood floors and a single front door.
Photo of a mid-sized beach style front door in Las Vegas with light hardwood floors and a single front door.
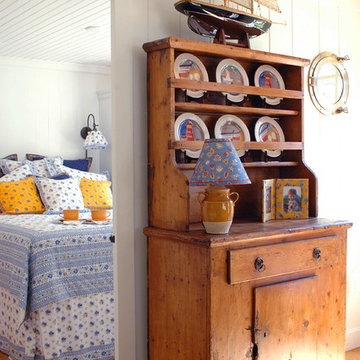
Small Cottage Entryway
Small country foyer in Portland Maine with white walls and light hardwood floors.
Small country foyer in Portland Maine with white walls and light hardwood floors.
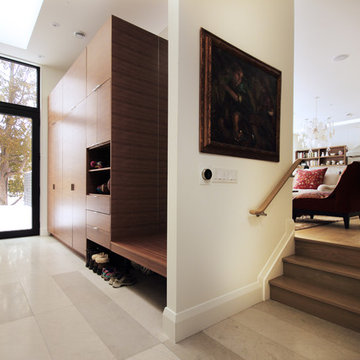
This beautiful mudroom was designed to store all of the family's belongings while creating a functional space. A floating bench with an accompanying mirror allows for ample shoe/boot storage below, while drawers provide perfect storage for hats and gloves. The open shelves are equipped with power and USB ports to allow for easy plug in of personal devices and ample storage space is provided for kids and adults outerwear.
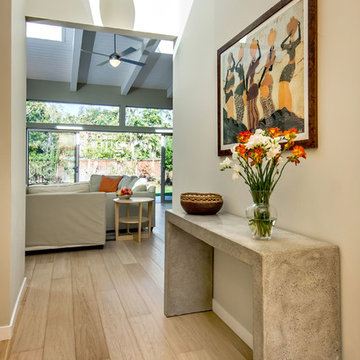
The Nelson Cigar Pendant Light in Entry of Palo Alto home reconstruction and addition gives a mid-century feel to what was originally a ranch home. Beyond the entry with a skylight is the great room with a vaulted ceiling which opens to the backyard.
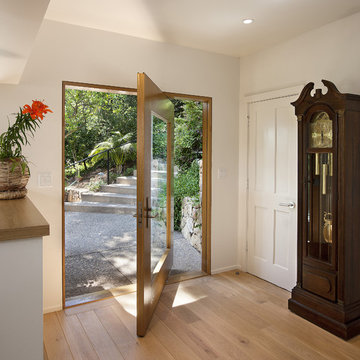
Architect: Richard Warner
General Contractor: Allen Construction
Photo Credit: Jim Bartsch
Award Winner: Master Design Awards, Best of Show
Inspiration for a mid-sized contemporary front door in Santa Barbara with white walls, light hardwood floors, a pivot front door and a medium wood front door.
Inspiration for a mid-sized contemporary front door in Santa Barbara with white walls, light hardwood floors, a pivot front door and a medium wood front door.
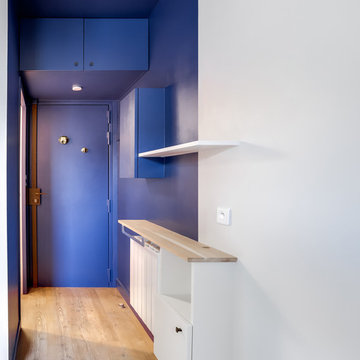
Sas d'entrée avec rangement de stockage au-dessus de la porte...
Photo of a small foyer in Paris with blue walls, light hardwood floors, a single front door, a blue front door and brown floor.
Photo of a small foyer in Paris with blue walls, light hardwood floors, a single front door, a blue front door and brown floor.
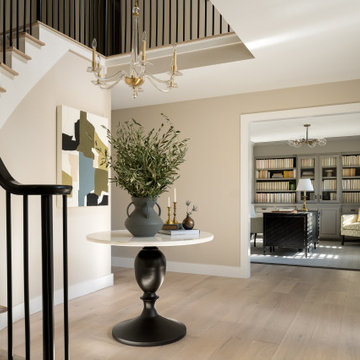
The recent home renovation entailed the replacement of dated dark green carpeting with white oak flooring, resulting in a significant aesthetic enhancement. Additionally, the staircase underwent a comprehensive upgrade, with both treads and spindles reflecting a refined aesthetic.
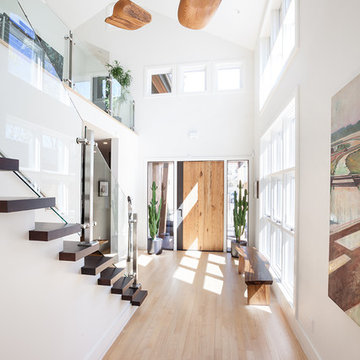
This rustic modern home was purchased by an art collector that needed plenty of white wall space to hang his collection. The furnishings were kept neutral to allow the art to pop and warm wood tones were selected to keep the house from becoming cold and sterile. Published in Modern In Denver | The Art of Living.
Paul Winner
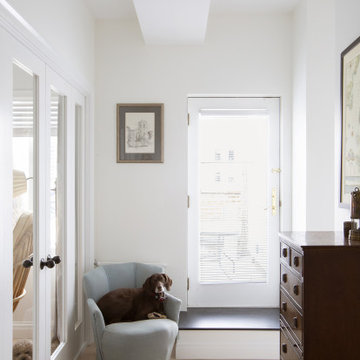
This bright formal entryway separated the living area from the sleeping area.
This is an example of a mid-sized contemporary foyer in New York with light hardwood floors and a single front door.
This is an example of a mid-sized contemporary foyer in New York with light hardwood floors and a single front door.

This is an example of a large modern foyer in Chicago with white walls, light hardwood floors, a single front door and exposed beam.

Here is a mud bench space that is near the garage entrance that we painted the built-ins and added a textural wallpaper to the backs of the builtins and above and to left and right side walls, making this a more cohesive space that also stands apart from the hallway.

Inspiration for a large contemporary mudroom in Denver with light hardwood floors and vaulted.

Inspiration for a beach style mudroom in Minneapolis with black walls, light hardwood floors and planked wall panelling.

Inspiration for a mid-sized transitional mudroom in Chicago with white walls, light hardwood floors, a double front door, a medium wood front door, grey floor and panelled walls.
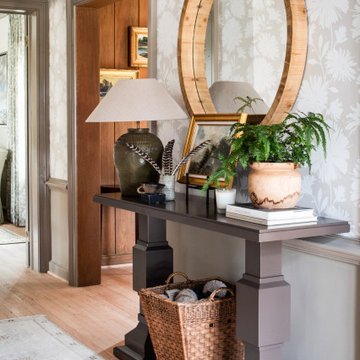
Photo of a mid-sized traditional foyer in Austin with beige walls, light hardwood floors, a dutch front door, a black front door, beige floor and wallpaper.
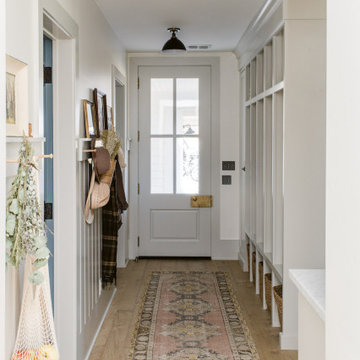
Large country mudroom in Dallas with white walls, light hardwood floors, a gray front door and brown floor.

Inspiration for a large contemporary foyer in Other with white walls, light hardwood floors, a single front door, a glass front door, brown floor and recessed.
Entryway Design Ideas with Light Hardwood Floors and Granite Floors
8
