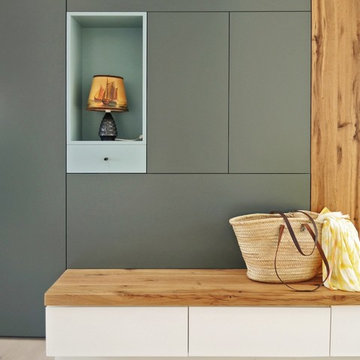Entryway Design Ideas with Light Hardwood Floors and Tatami Floors
Refine by:
Budget
Sort by:Popular Today
141 - 160 of 15,546 photos
Item 1 of 3
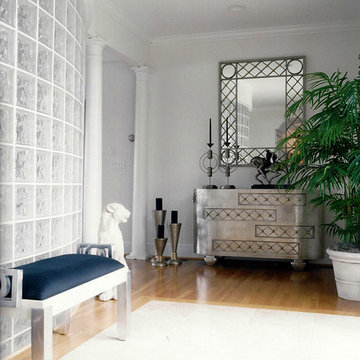
Contemporary home in Hickory, NC
Large contemporary foyer in Charlotte with white walls and light hardwood floors.
Large contemporary foyer in Charlotte with white walls and light hardwood floors.
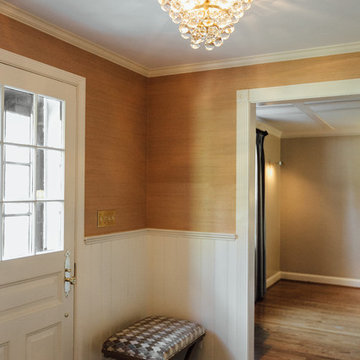
Design ideas for a mid-sized traditional foyer in Baltimore with white walls, light hardwood floors, a pivot front door, a dark wood front door and brown floor.
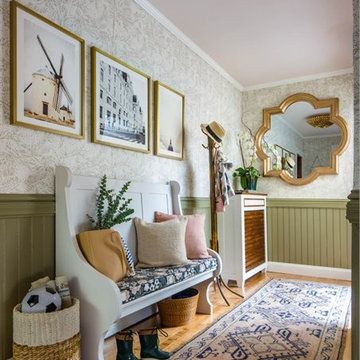
Celebrating the 45th Anniversary of Show House, the Junior League of Boston hosted the 2016 Decorators’ Show House at the 1854 Nathaniel Allen House in Newton, Massachusetts. This premier design event was held May 7, 2016 through June 5, 2016 and featured the creative talents of the Boston area’s finest designers.
Anavera Design
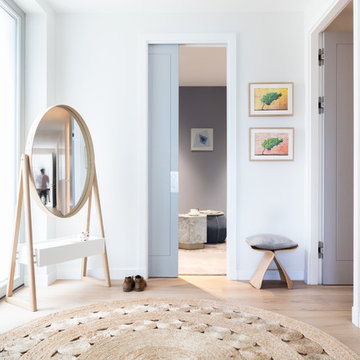
Home designed by Black and Milk Interior Design firm. They specialise in Modern Interiors for London New Build Apartments. https://blackandmilk.co.uk
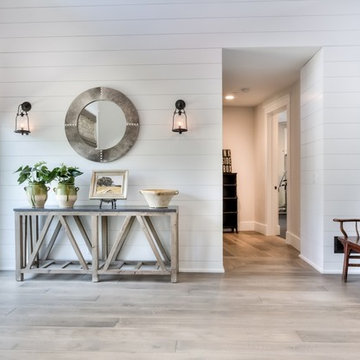
interior designer: Kathryn Smith
This is an example of a large country foyer in Orange County with white walls, light hardwood floors, a single front door and a white front door.
This is an example of a large country foyer in Orange County with white walls, light hardwood floors, a single front door and a white front door.
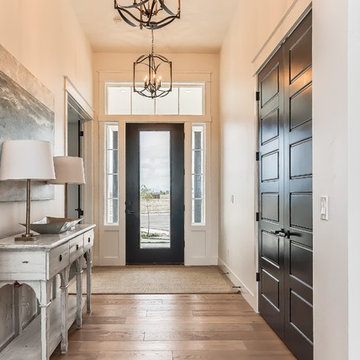
Floor is Sandal from our Ventura Collection. Details from the incredible builder (Gardner Homes in Idaho) below:
"Light hardwood floors flow from room to room on the first level. Oil-rubbed bronze light fixtures add a sense of eclectic elegance to the farmhouse setting. Horizontal stair railings give a modern touch to the farmhouse nostalgia. Stained wooden beams contrast beautifully with the crisp white tongue and groove ceiling. A barn door conceals a private, well-lit office or homework nook with bespoke shelving." - Gardner Homes in Idaho
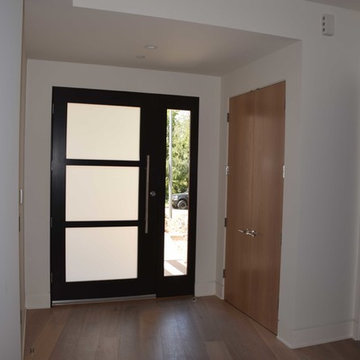
This front entry door is 48" wide and features a 36" tall Stainless Steel Handle. It is a 3 lite door with white laminated glass, while the sidelite is done in clear glass. It is painted in a burnt orange color on the outside, while the interior is painted black.
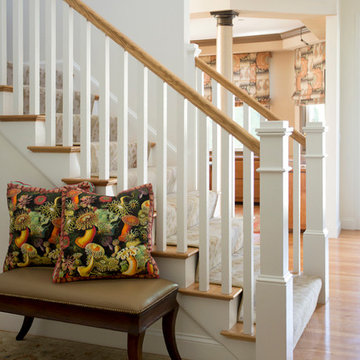
Entranceway to New Seabury Townhome
Inspiration for a mid-sized beach style entry hall in Boston with white walls, light hardwood floors and beige floor.
Inspiration for a mid-sized beach style entry hall in Boston with white walls, light hardwood floors and beige floor.
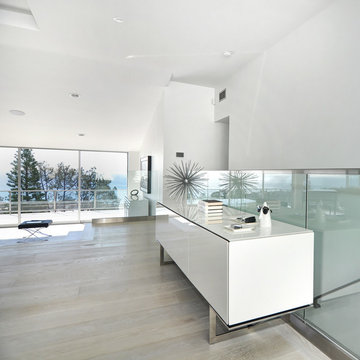
10" Solid Select White Oak Plank with a custom stain & finish.
Photography by: The Bowman Group
Photo of a large modern foyer in Orange County with light hardwood floors.
Photo of a large modern foyer in Orange County with light hardwood floors.
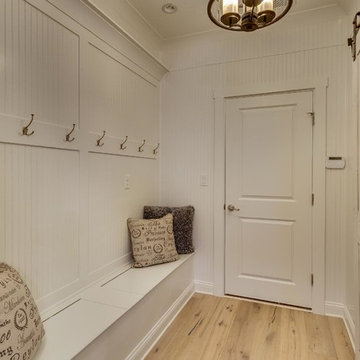
Inspiration for a mid-sized country entryway in Miami with white walls, light hardwood floors, a single front door and a white front door.
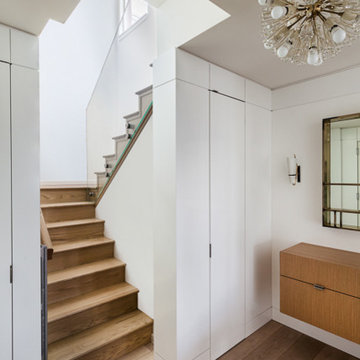
Entry- photo by Emilio Collavino.
Inspiration for a mid-sized modern foyer in New York with light hardwood floors and white walls.
Inspiration for a mid-sized modern foyer in New York with light hardwood floors and white walls.
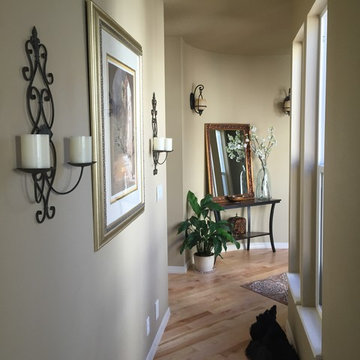
The hallway and entry feature pieces are framed by sconces. The large mirror offering a lovely welcome to guests.
Small mediterranean foyer in Boise with beige walls, light hardwood floors and a single front door.
Small mediterranean foyer in Boise with beige walls, light hardwood floors and a single front door.
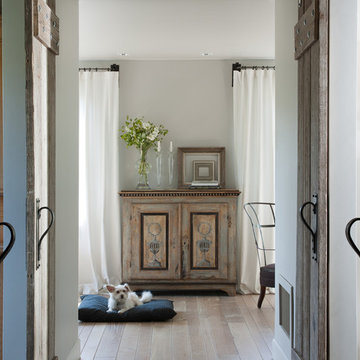
David Duncan Livingston
www.davidduncanlivingston.com
Inspiration for a small country entry hall in San Francisco with grey walls and light hardwood floors.
Inspiration for a small country entry hall in San Francisco with grey walls and light hardwood floors.
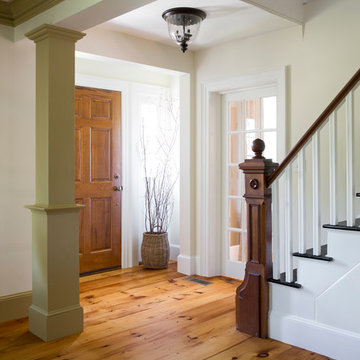
When Cummings Architects first met with the owners of this understated country farmhouse, the building’s layout and design was an incoherent jumble. The original bones of the building were almost unrecognizable. All of the original windows, doors, flooring, and trims – even the country kitchen – had been removed. Mathew and his team began a thorough design discovery process to find the design solution that would enable them to breathe life back into the old farmhouse in a way that acknowledged the building’s venerable history while also providing for a modern living by a growing family.
The redesign included the addition of a new eat-in kitchen, bedrooms, bathrooms, wrap around porch, and stone fireplaces. To begin the transforming restoration, the team designed a generous, twenty-four square foot kitchen addition with custom, farmers-style cabinetry and timber framing. The team walked the homeowners through each detail the cabinetry layout, materials, and finishes. Salvaged materials were used and authentic craftsmanship lent a sense of place and history to the fabric of the space.
The new master suite included a cathedral ceiling showcasing beautifully worn salvaged timbers. The team continued with the farm theme, using sliding barn doors to separate the custom-designed master bath and closet. The new second-floor hallway features a bold, red floor while new transoms in each bedroom let in plenty of light. A summer stair, detailed and crafted with authentic details, was added for additional access and charm.
Finally, a welcoming farmer’s porch wraps around the side entry, connecting to the rear yard via a gracefully engineered grade. This large outdoor space provides seating for large groups of people to visit and dine next to the beautiful outdoor landscape and the new exterior stone fireplace.
Though it had temporarily lost its identity, with the help of the team at Cummings Architects, this lovely farmhouse has regained not only its former charm but also a new life through beautifully integrated modern features designed for today’s family.
Photo by Eric Roth
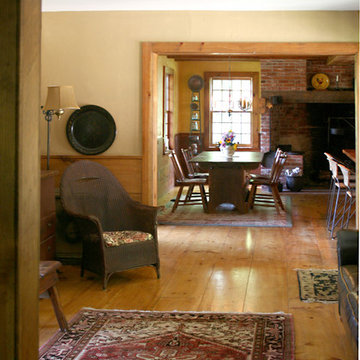
Again, all the energy efficiency of today with the details of yesterday.
This is an example of a country entryway in Burlington with beige walls and light hardwood floors.
This is an example of a country entryway in Burlington with beige walls and light hardwood floors.
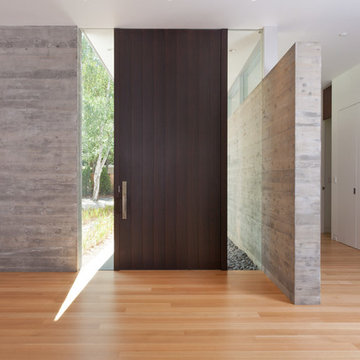
Photoographer: Russel Abraham
Architect: Swatt Miers
Inspiration for a modern foyer in San Francisco with white walls, light hardwood floors, a single front door and a dark wood front door.
Inspiration for a modern foyer in San Francisco with white walls, light hardwood floors, a single front door and a dark wood front door.
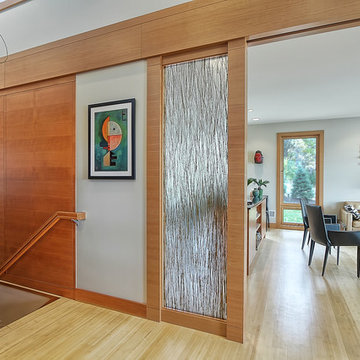
Design ideas for a contemporary entry hall in Minneapolis with white walls and light hardwood floors.
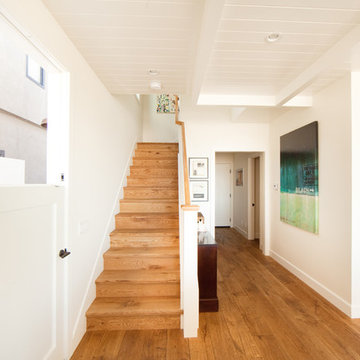
Beach/contemporary traditional stairs
This is an example of a mid-sized beach style entry hall in Orange County with a dutch front door, white walls, light hardwood floors, a white front door and brown floor.
This is an example of a mid-sized beach style entry hall in Orange County with a dutch front door, white walls, light hardwood floors, a white front door and brown floor.
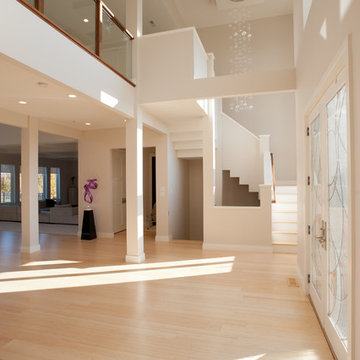
Inspiration for an expansive contemporary entryway in Other with white walls, light hardwood floors and a double front door.
Entryway Design Ideas with Light Hardwood Floors and Tatami Floors
8
