Entryway Design Ideas with Light Hardwood Floors and Tatami Floors
Refine by:
Budget
Sort by:Popular Today
61 - 80 of 15,546 photos
Item 1 of 3
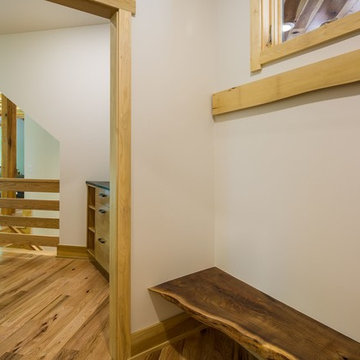
Walnut live edge bench in mudroom, poplar board for coat hooks, Poplar timber framing beyond, red oak floors, poplar trim
Design ideas for a mid-sized contemporary mudroom in Other with white walls and light hardwood floors.
Design ideas for a mid-sized contemporary mudroom in Other with white walls and light hardwood floors.
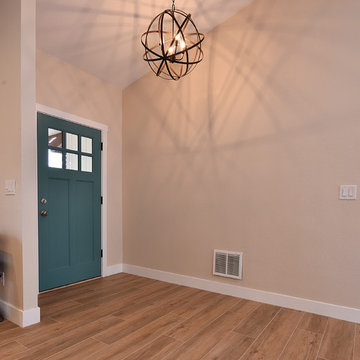
Connie White
Photo of a mid-sized country foyer in Phoenix with black walls, light hardwood floors, a single front door, a blue front door and brown floor.
Photo of a mid-sized country foyer in Phoenix with black walls, light hardwood floors, a single front door, a blue front door and brown floor.
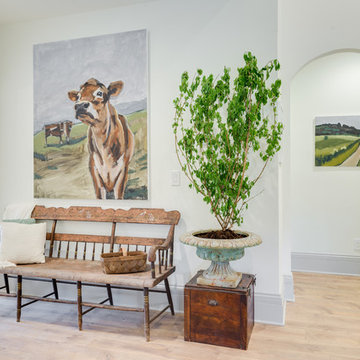
Design ideas for a mid-sized country entry hall in Sacramento with white walls, a single front door, a white front door, brown floor and light hardwood floors.
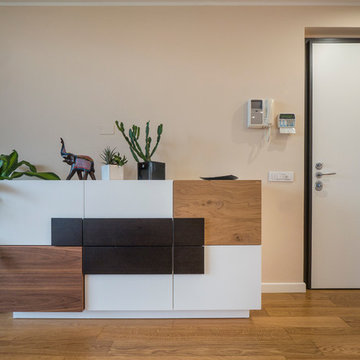
Liadesign
This is an example of a large contemporary entryway in Milan with light hardwood floors, beige walls, a single front door and a white front door.
This is an example of a large contemporary entryway in Milan with light hardwood floors, beige walls, a single front door and a white front door.
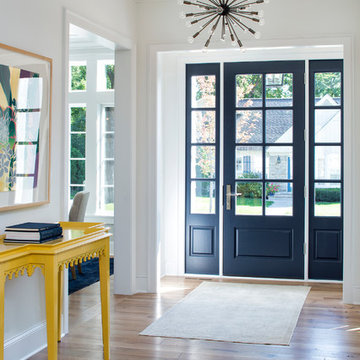
Builder: John Kraemer & Sons | Designer: Ben Nelson | Furnishings: Martha O'Hara Interiors | Photography: Landmark Photography
Mid-sized traditional foyer in Minneapolis with white walls, light hardwood floors, a single front door and a glass front door.
Mid-sized traditional foyer in Minneapolis with white walls, light hardwood floors, a single front door and a glass front door.
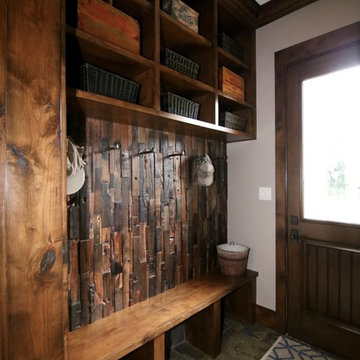
Small country mudroom in Dallas with white walls, a single front door, a dark wood front door, light hardwood floors and beige floor.
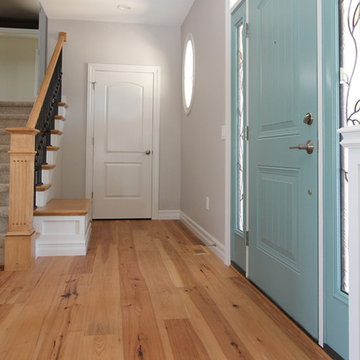
A view of the foyer. This hickory floor was selected for the character it offers. The juxtaposition of the cleaner and crisper finishes provides a lot of interest.

Anice Hoachlander, Hoachlander Davis Photography
Inspiration for a mid-sized midcentury entryway in DC Metro with beige walls, light hardwood floors, a single front door and an orange front door.
Inspiration for a mid-sized midcentury entryway in DC Metro with beige walls, light hardwood floors, a single front door and an orange front door.
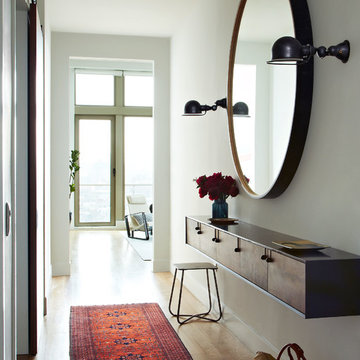
Inspiration for a scandinavian entry hall in New York with white walls and light hardwood floors.
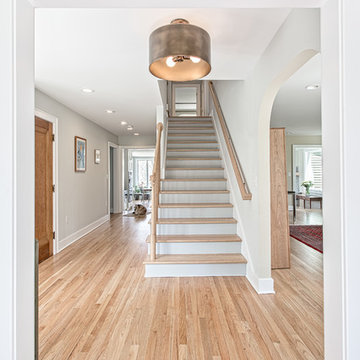
Entryway to this Ann Arbor home remodeled by Meadowlark Builders.
This is an example of a mid-sized arts and crafts entry hall in Detroit with light hardwood floors and white walls.
This is an example of a mid-sized arts and crafts entry hall in Detroit with light hardwood floors and white walls.
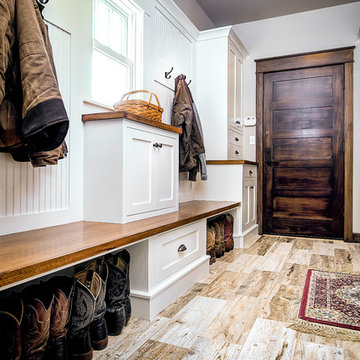
Photo of a mid-sized country mudroom in Other with grey walls, light hardwood floors, a single front door and a dark wood front door.
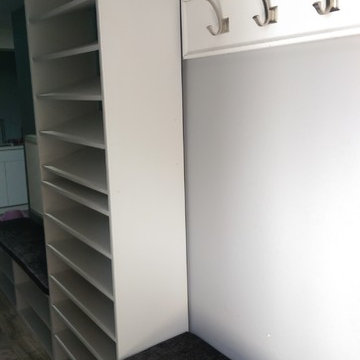
Entry with coat hangers and seating area for dressing!
Design ideas for a mid-sized modern mudroom in Toronto with blue walls and light hardwood floors.
Design ideas for a mid-sized modern mudroom in Toronto with blue walls and light hardwood floors.
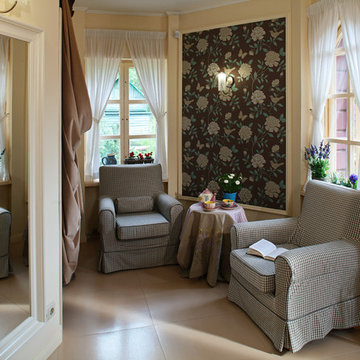
Photo of a mid-sized traditional front door in Moscow with multi-coloured walls and light hardwood floors.
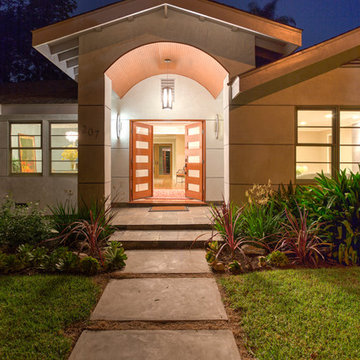
Photo of a mid-sized modern front door in Los Angeles with grey walls, light hardwood floors, a double front door and a light wood front door.
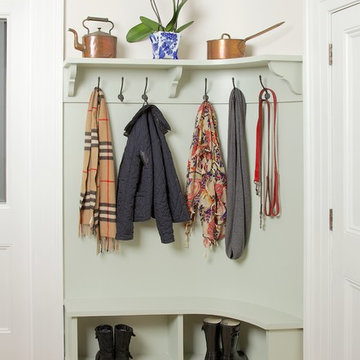
A Charlie Kingham authentically true bespoke boot room design. Handpainted classic bench with boot shoe storage, as well as matching decorative wall shelf. Including Iron / Pewter Ironmongery Hooks.
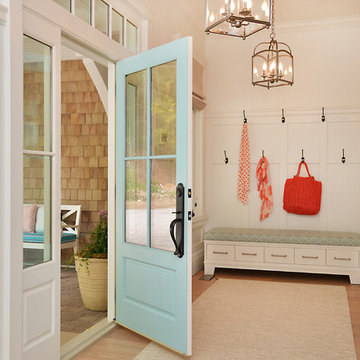
Design by Walter Powell Architect, Sunshine Coast Home Design, Interior Design by Kelly Deck Design, Photo by Linda Sabiston, First Impression Photography
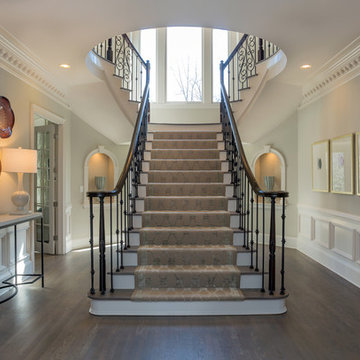
The designers bring harmony to the home’s interior architecture with color. They choose a calming pallet of a warm grey with light lavender accents. The existing dark hardwood floors are lime washed then stained grey. Elaborate molding, chair rail and trim are painted the same pale color as the ceiling. The soft palette tames the ornate architectural accents and creates an environment that is refined and meditative.
A Bonisolli Photography
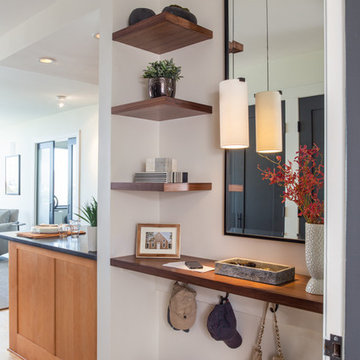
A simply designed Foyer provides a welcome to the home and sets the design tone for what to expect upon entry. Across from 2 large closets, we were able to create an open storage area that is functional but attractive. Kids can easily hang coats, hats, and backpacks on hooks below the floating counter while the open shelves can accommodate baskets with less attractive items that tend to collect at the front door
Photo: Sam Gray
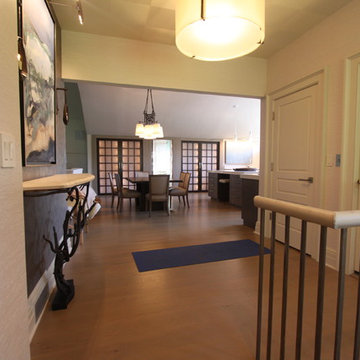
This is an example of a mid-sized transitional entryway in New York with white walls and light hardwood floors.
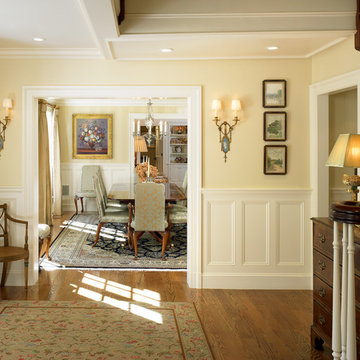
Photo of a mid-sized traditional foyer in Boston with yellow walls and light hardwood floors.
Entryway Design Ideas with Light Hardwood Floors and Tatami Floors
4