Entryway Design Ideas with Light Hardwood Floors and Tatami Floors
Refine by:
Budget
Sort by:Popular Today
81 - 100 of 15,546 photos
Item 1 of 3
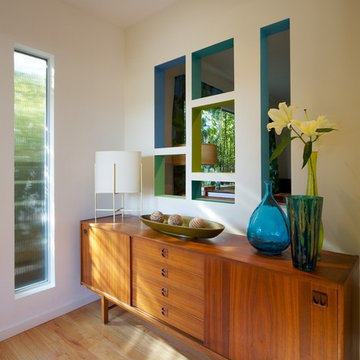
Entry was originally a closet. Custom designed geometric opening into the living room with color accent. Vertical reed glass window. Mid-century modern credenza.
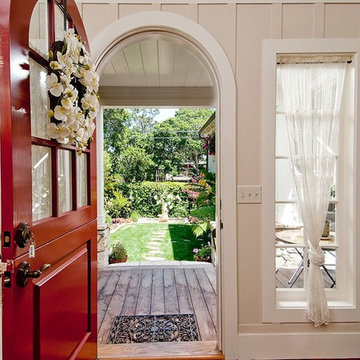
Mid-sized traditional foyer in Seattle with a dutch front door, beige walls, light hardwood floors and a red front door.
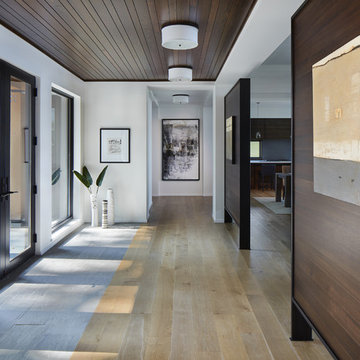
Corey Gaffer
This is an example of a country foyer in Minneapolis with white walls, light hardwood floors, a double front door and a glass front door.
This is an example of a country foyer in Minneapolis with white walls, light hardwood floors, a double front door and a glass front door.

Photo of a large beach style foyer in San Diego with white walls, light hardwood floors, a pivot front door, a black front door, beige floor, vaulted and wood walls.

Design ideas for a small transitional entry hall in Other with white walls, light hardwood floors, a single front door, a white front door, beige floor and planked wall panelling.
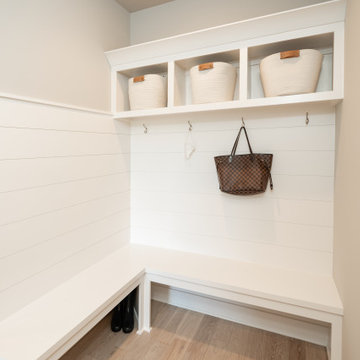
Transitional mudroom in Huntington with grey walls, light hardwood floors, brown floor, vaulted and planked wall panelling.
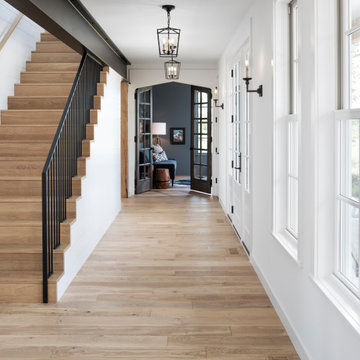
Photo of a country entryway in Minneapolis with white walls, light hardwood floors, a single front door, a white front door and beige floor.
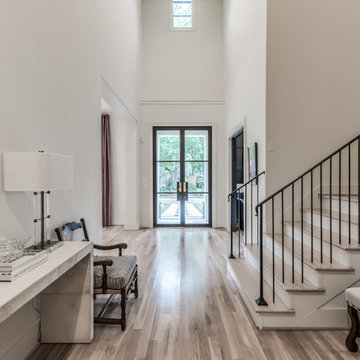
Starlight Images, Inc
Expansive transitional foyer in Houston with white walls, light hardwood floors, a double front door, a metal front door and beige floor.
Expansive transitional foyer in Houston with white walls, light hardwood floors, a double front door, a metal front door and beige floor.
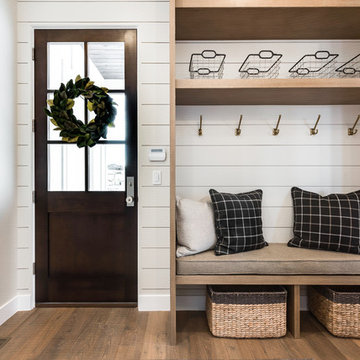
Ann Parris
This is an example of a country mudroom in Salt Lake City with white walls, light hardwood floors, a single front door, a dark wood front door and brown floor.
This is an example of a country mudroom in Salt Lake City with white walls, light hardwood floors, a single front door, a dark wood front door and brown floor.
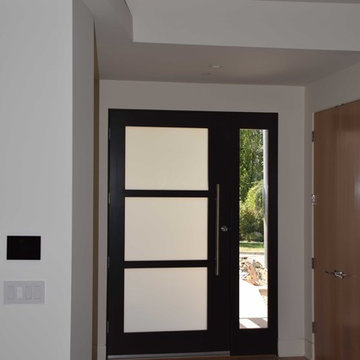
This front entry door is 48" wide and features a 36" tall Stainless Steel Handle. It is a 3 lite door with white laminated glass, while the sidelite is done in clear glass. It is painted in a burnt orange color on the outside, while the interior is painted black.
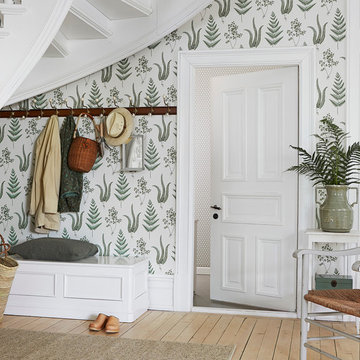
A perfect match in any entryway, this fresh herb wallpaper adds a fun vibe to walls that makes preparing meals much more enjoyable!
Design ideas for a mid-sized country mudroom in Boston with green walls, light hardwood floors, a single front door and a white front door.
Design ideas for a mid-sized country mudroom in Boston with green walls, light hardwood floors, a single front door and a white front door.

The Laguna Oak from the Alta Vista Collection is crafted from French white oak with a Nu Oil® finish.
Design ideas for a mid-sized country entry hall in Los Angeles with white walls, light hardwood floors, a double front door, a medium wood front door, multi-coloured floor, exposed beam and planked wall panelling.
Design ideas for a mid-sized country entry hall in Los Angeles with white walls, light hardwood floors, a double front door, a medium wood front door, multi-coloured floor, exposed beam and planked wall panelling.
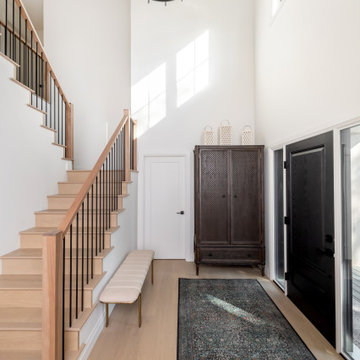
This is an example of a mid-sized country front door in Other with white walls, light hardwood floors, a single front door, a black front door and brown floor.

Mid-sized contemporary foyer in Other with white walls, light hardwood floors, a single front door, beige floor and a glass front door.
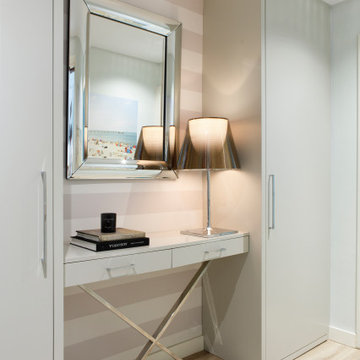
El recibidor, de líneas sencillas, cuenta con sendos armarios roperos a lado y lado de una consola, todo diseñado a medida por Tinda’s Project y con el acabado gris topo que caracteriza la paleta cromática de todos sus proyectos. En estos mismos tonos se ha elegido también el papel de rayas horizontales de la pared.
Mobiliario diseñado a medida por Tinda ́s Project. Lámpara de sobremesa, de Flos. Espejo, de Schuller. Libros y vela, de Luzio.
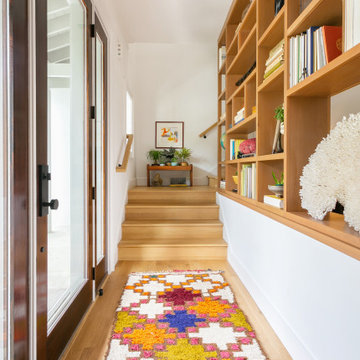
This is an example of a small transitional entry hall in Charleston with white walls, light hardwood floors, a single front door and a dark wood front door.
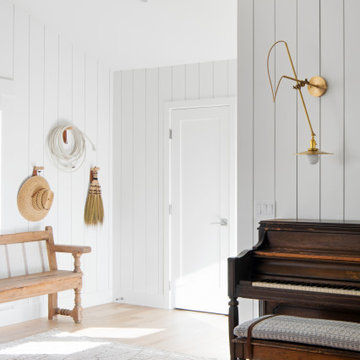
Location: Santa Ynez, CA // Type: Remodel & New Construction // Architect: Salt Architect // Designer: Rita Chan Interiors // Lanscape: Bosky // #RanchoRefugioSY
---
Featured in Sunset, Domino, Remodelista, Modern Luxury Interiors
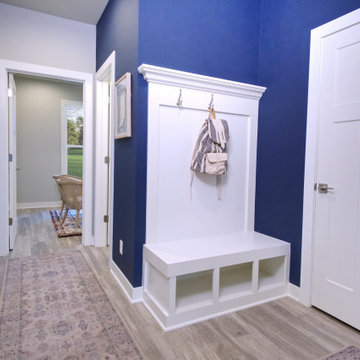
This is an example of a mid-sized country mudroom in Louisville with grey walls, light hardwood floors, a single front door, a white front door and beige floor.

Photo of a country mudroom in Minneapolis with blue walls, light hardwood floors, brown floor and planked wall panelling.

Photo of a large entry hall in Phoenix with white walls, light hardwood floors, a single front door, a black front door, beige floor and panelled walls.
Entryway Design Ideas with Light Hardwood Floors and Tatami Floors
5