Entryway Design Ideas with Light Hardwood Floors and Vaulted
Refine by:
Budget
Sort by:Popular Today
41 - 60 of 287 photos
Item 1 of 3
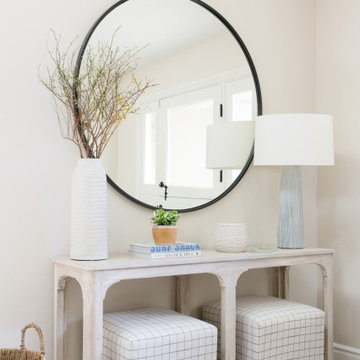
Inspiration for a mid-sized beach style foyer in Orange County with white walls, light hardwood floors, a dutch front door, a white front door, brown floor and vaulted.
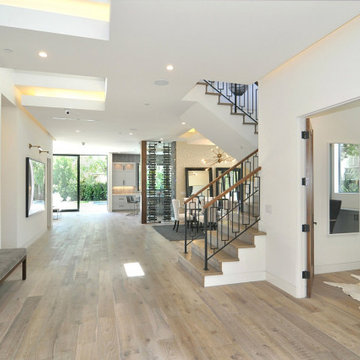
This is an example of a large contemporary foyer in Los Angeles with white walls, light hardwood floors, a single front door, a medium wood front door, beige floor and vaulted.
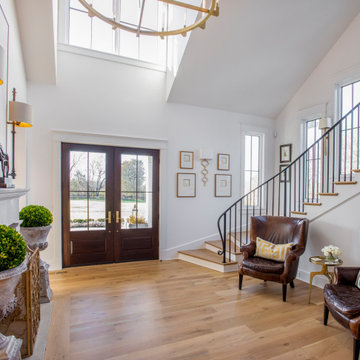
Photo of a large country foyer in Nashville with white walls, light hardwood floors, a double front door, a medium wood front door, brown floor and vaulted.
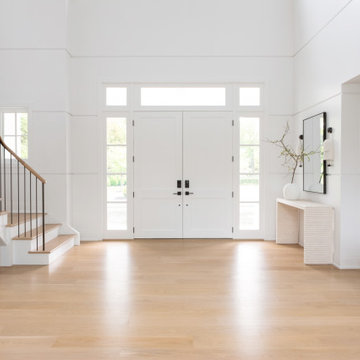
Advisement + Design - Construction advisement, custom millwork & custom furniture design, interior design & art curation by Chango & Co.
Inspiration for a large transitional front door in New York with white walls, light hardwood floors, a double front door, a white front door, brown floor, vaulted and wood walls.
Inspiration for a large transitional front door in New York with white walls, light hardwood floors, a double front door, a white front door, brown floor, vaulted and wood walls.
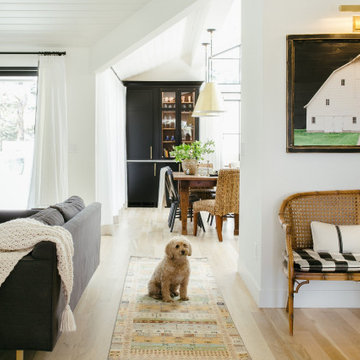
This is a beautiful ranch home remodel in Greenwood Village for a family of 5. Look for kitchen photos coming later this summer!
Design ideas for an expansive transitional foyer in Denver with white walls, light hardwood floors and vaulted.
Design ideas for an expansive transitional foyer in Denver with white walls, light hardwood floors and vaulted.
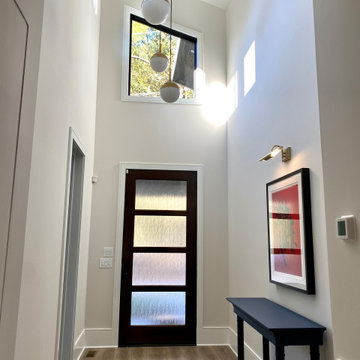
A contemporary entryway with high ceilings, great lighting, and contrasting accessories.
Large contemporary foyer in Raleigh with grey walls, light hardwood floors, a single front door, a black front door, vaulted and brown floor.
Large contemporary foyer in Raleigh with grey walls, light hardwood floors, a single front door, a black front door, vaulted and brown floor.
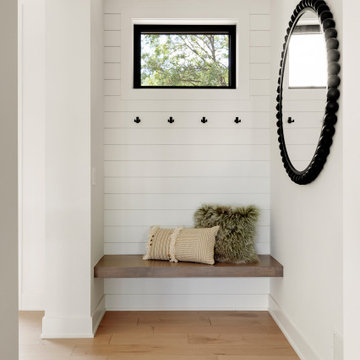
Foyer in Minneapolis with white walls, light hardwood floors, a glass front door, vaulted and planked wall panelling.
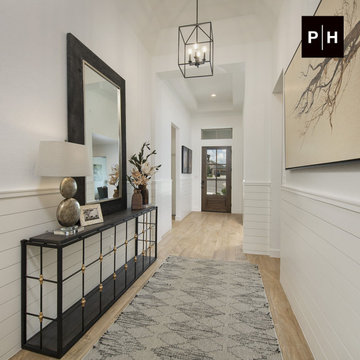
Entryway
Design ideas for an entry hall in Other with white walls, light hardwood floors, a single front door, a medium wood front door, vaulted and planked wall panelling.
Design ideas for an entry hall in Other with white walls, light hardwood floors, a single front door, a medium wood front door, vaulted and planked wall panelling.

A very long entry through the 1st floor of the home offers a great opportunity to create an art gallery. on the left wall. It is important to create a space in an entry like this that can carry interest and feel warm and inviting night or day. Each room off the entry is different in size and design, so symmetry helps the flow.
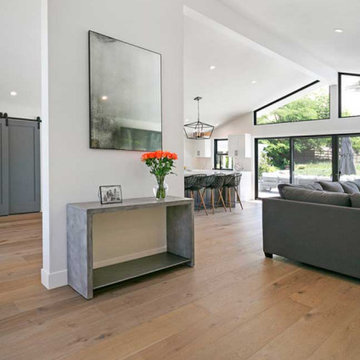
A partial wall was built for support and to create an aesthetic division of the rooms.
Design ideas for a contemporary foyer in San Francisco with white walls, light hardwood floors, a double front door, a gray front door, beige floor and vaulted.
Design ideas for a contemporary foyer in San Francisco with white walls, light hardwood floors, a double front door, a gray front door, beige floor and vaulted.

Entry way entry way includes an art display vestibule. Gallery lighting sets illuminates commissioned sculpture, acrylic shaped chair and painting.
This is an example of a small midcentury vestibule in Other with grey walls, light hardwood floors, a single front door, a purple front door, beige floor and vaulted.
This is an example of a small midcentury vestibule in Other with grey walls, light hardwood floors, a single front door, a purple front door, beige floor and vaulted.
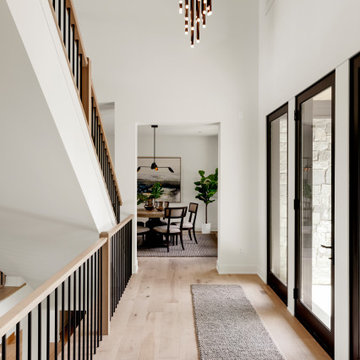
Photo of a foyer in Minneapolis with white walls, light hardwood floors, a glass front door and vaulted.
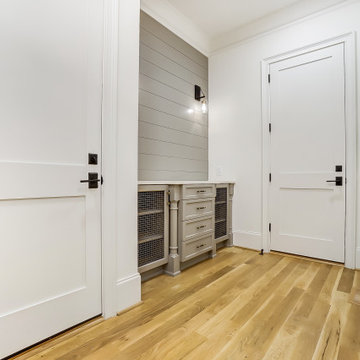
This is an example of a large country foyer in Charlotte with white walls, light hardwood floors, a double front door, a black front door, brown floor and vaulted.
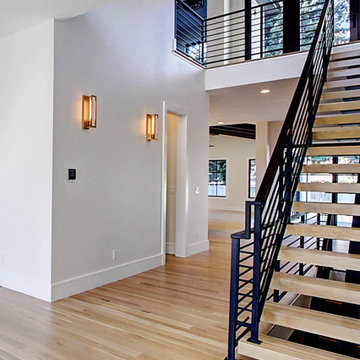
Inspired by the iconic American farmhouse, this transitional home blends a modern sense of space and living with traditional form and materials. Details are streamlined and modernized, while the overall form echoes American nastolgia. Past the expansive and welcoming front patio, one enters through the element of glass tying together the two main brick masses.
The airiness of the entry glass wall is carried throughout the home with vaulted ceilings, generous views to the outside and an open tread stair with a metal rail system. The modern openness is balanced by the traditional warmth of interior details, including fireplaces, wood ceiling beams and transitional light fixtures, and the restrained proportion of windows.
The home takes advantage of the Colorado sun by maximizing the southern light into the family spaces and Master Bedroom, orienting the Kitchen, Great Room and informal dining around the outdoor living space through views and multi-slide doors, the formal Dining Room spills out to the front patio through a wall of French doors, and the 2nd floor is dominated by a glass wall to the front and a balcony to the rear.
As a home for the modern family, it seeks to balance expansive gathering spaces throughout all three levels, both indoors and out, while also providing quiet respites such as the 5-piece Master Suite flooded with southern light, the 2nd floor Reading Nook overlooking the street, nestled between the Master and secondary bedrooms, and the Home Office projecting out into the private rear yard. This home promises to flex with the family looking to entertain or stay in for a quiet evening.
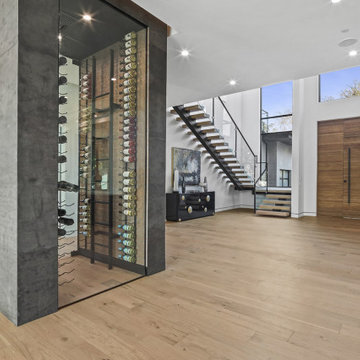
Photo of a large contemporary foyer in Los Angeles with white walls, light hardwood floors, a single front door, a medium wood front door, beige floor and vaulted.
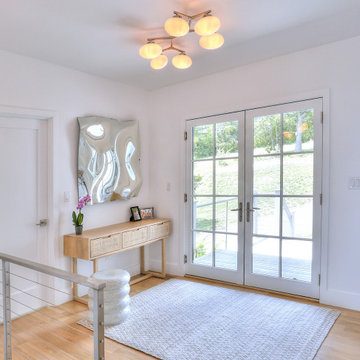
Captivated by the waterfront views, our clients purchased a 1980s shoreline residence that was in need of a modern update. They entrusted us with the task of adjusting the layout to meet their needs and infusing the space with a palette inspired by Long Island Sound – consisting of light wood, neutral stones and tile, expansive windows and unique lighting accents. The result is an inviting space for entertaining and relaxing alike, blending modern aesthetics with warmth seamlessly.
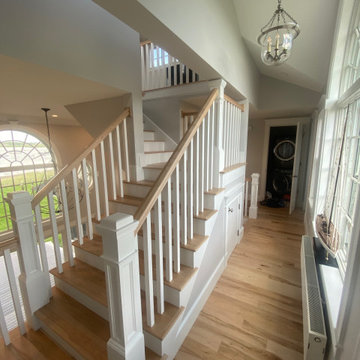
Design ideas for an expansive entry hall in Portland Maine with grey walls, light hardwood floors, a double front door, a dark wood front door, multi-coloured floor and vaulted.
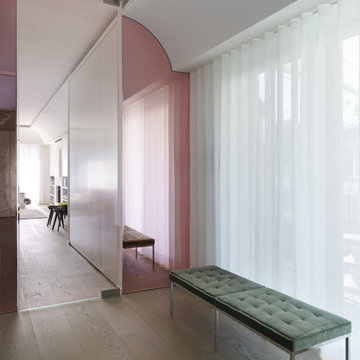
Architecture intérieure d'un appartement situé au dernier étage d'un bâtiment neuf dans un quartier résidentiel. Le Studio Catoir a créé un espace élégant et représentatif avec un soin tout particulier porté aux choix des différents matériaux naturels, marbre, bois, onyx et à leur mise en oeuvre par des artisans chevronnés italiens. La cuisine ouverte avec son étagère monumentale en marbre et son ilôt en miroir sont les pièces centrales autour desquelles s'articulent l'espace de vie. La lumière, la fluidité des espaces, les grandes ouvertures vers la terrasse, les jeux de reflets et les couleurs délicates donnent vie à un intérieur sensoriel, aérien et serein.
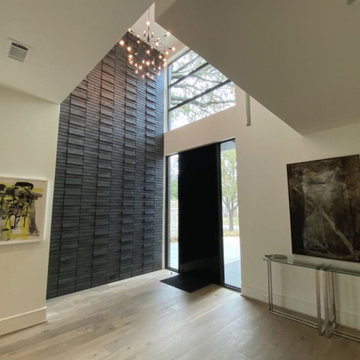
Inspiration for a large contemporary front door in Houston with white walls, light hardwood floors, a single front door, a black front door and vaulted.
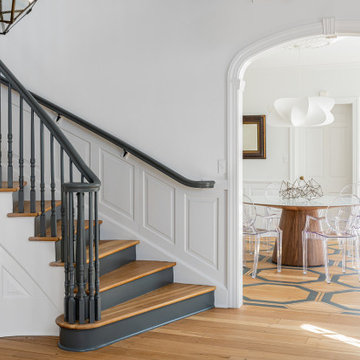
Inspiration for a large transitional entryway in Other with white walls, light hardwood floors, vaulted and decorative wall panelling.
Entryway Design Ideas with Light Hardwood Floors and Vaulted
3