Entryway Design Ideas with Light Hardwood Floors and Vaulted
Refine by:
Budget
Sort by:Popular Today
61 - 80 of 287 photos
Item 1 of 3
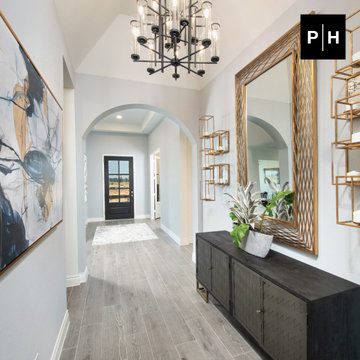
Entryway
Entry hall in Houston with grey walls, light hardwood floors, a single front door, a dark wood front door and vaulted.
Entry hall in Houston with grey walls, light hardwood floors, a single front door, a dark wood front door and vaulted.
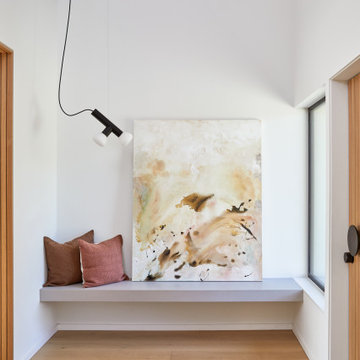
This Australian-inspired new construction was a successful collaboration between homeowner, architect, designer and builder. The home features a Henrybuilt kitchen, butler's pantry, private home office, guest suite, master suite, entry foyer with concealed entrances to the powder bathroom and coat closet, hidden play loft, and full front and back landscaping with swimming pool and pool house/ADU.
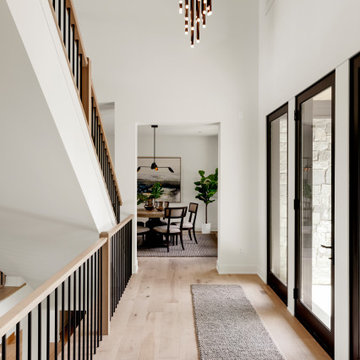
Photo of a foyer in Minneapolis with white walls, light hardwood floors, a glass front door and vaulted.
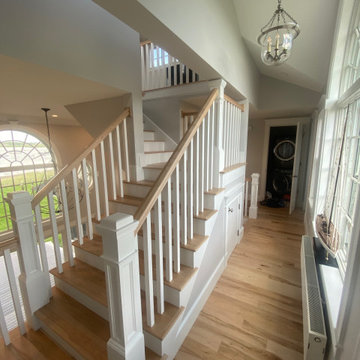
Design ideas for an expansive entry hall in Portland Maine with grey walls, light hardwood floors, a double front door, a dark wood front door, multi-coloured floor and vaulted.
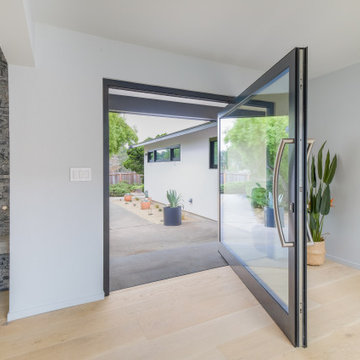
Inspiration for a large modern foyer in San Francisco with white walls, light hardwood floors, a pivot front door, a glass front door, brown floor and vaulted.
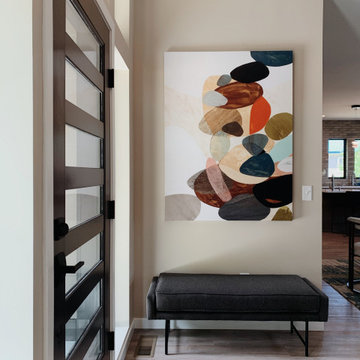
Inspiration for a mid-sized modern front door in Other with beige walls, light hardwood floors, a single front door, a black front door, beige floor and vaulted.
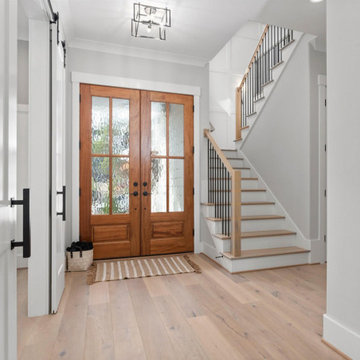
Hawthorne Oak – The Novella Hardwood Collection feature our slice-cut style, with boards that have been lightly sculpted by hand, with detailed coloring. This versatile collection was designed to fit any design scheme and compliment any lifestyle.
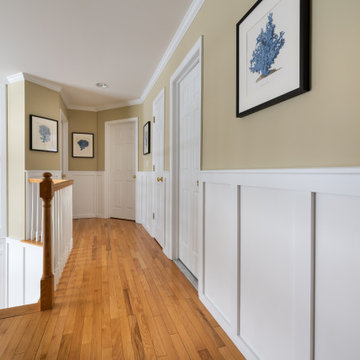
Recessed wainscot paneling that go from floor to ceiling. They were added to this two story entry way and throughout the hallway upstairs for a beautiful framed accent.
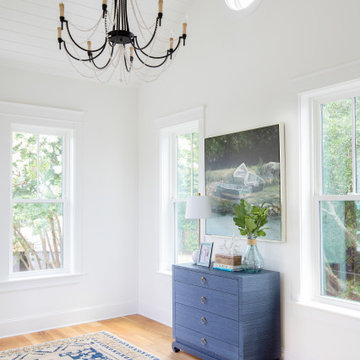
A gracious front entry with double doors leads into a bright and airy custom coastal home. For this top to bottom renovation, we were able to use the original foundation and add this new entry section to tie in to the original part of the house.
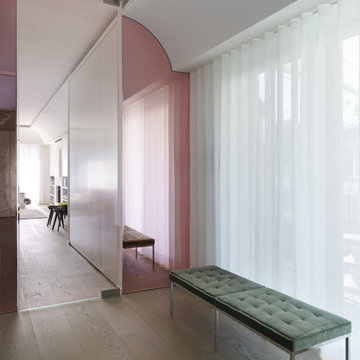
Architecture intérieure d'un appartement situé au dernier étage d'un bâtiment neuf dans un quartier résidentiel. Le Studio Catoir a créé un espace élégant et représentatif avec un soin tout particulier porté aux choix des différents matériaux naturels, marbre, bois, onyx et à leur mise en oeuvre par des artisans chevronnés italiens. La cuisine ouverte avec son étagère monumentale en marbre et son ilôt en miroir sont les pièces centrales autour desquelles s'articulent l'espace de vie. La lumière, la fluidité des espaces, les grandes ouvertures vers la terrasse, les jeux de reflets et les couleurs délicates donnent vie à un intérieur sensoriel, aérien et serein.
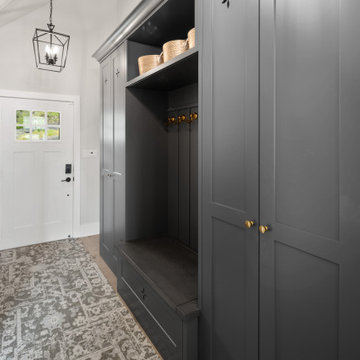
Entryway in Traditional style custom home. Vaulted ceilings. Typical entryway closet excluded in design in favour of built-in wardrobe and bench.
This is an example of a traditional entry hall in Vancouver with grey walls, light hardwood floors, a single front door, a white front door, brown floor and vaulted.
This is an example of a traditional entry hall in Vancouver with grey walls, light hardwood floors, a single front door, a white front door, brown floor and vaulted.
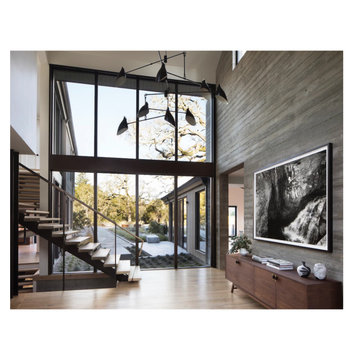
Wood-textured concrete entry wall
Inspiration for a modern foyer in San Francisco with vaulted, light hardwood floors, grey walls and brick walls.
Inspiration for a modern foyer in San Francisco with vaulted, light hardwood floors, grey walls and brick walls.

View From Main Hall
Photo of a mid-sized traditional foyer in DC Metro with grey walls, light hardwood floors, a single front door, a white front door, beige floor, vaulted and decorative wall panelling.
Photo of a mid-sized traditional foyer in DC Metro with grey walls, light hardwood floors, a single front door, a white front door, beige floor, vaulted and decorative wall panelling.
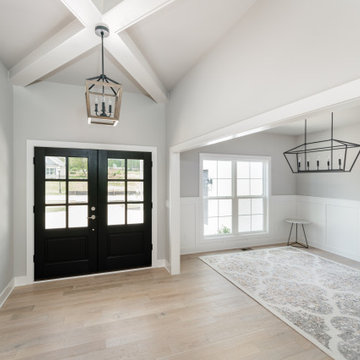
Photo of a transitional front door in Huntington with grey walls, light hardwood floors, a double front door, a black front door, brown floor and vaulted.
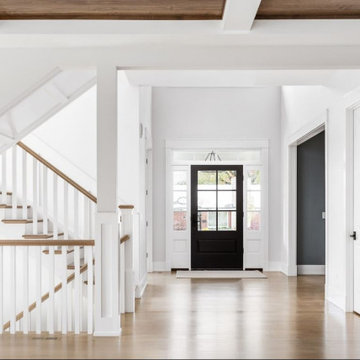
The open foyer sets the tone for this modern farmhouse. Classic features such as the large front door, wide wooden trim and natural wooden floor are carried throughout the home.
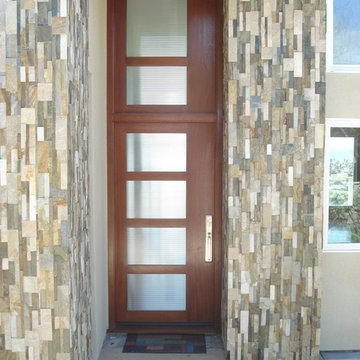
Ocean view custom home
Major remodel with new lifted high vault ceiling and ribbnon windows above clearstory http://ZenArchitect.com
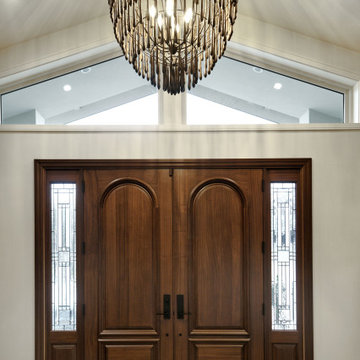
Large transitional foyer in San Francisco with beige walls, light hardwood floors, a double front door, a dark wood front door, multi-coloured floor and vaulted.
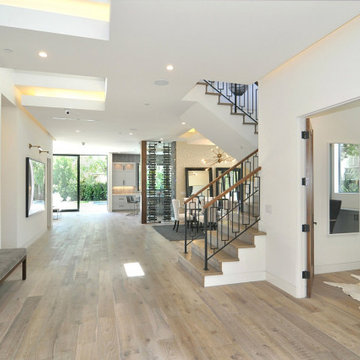
This is an example of a large contemporary foyer in Los Angeles with white walls, light hardwood floors, a single front door, a medium wood front door, beige floor and vaulted.
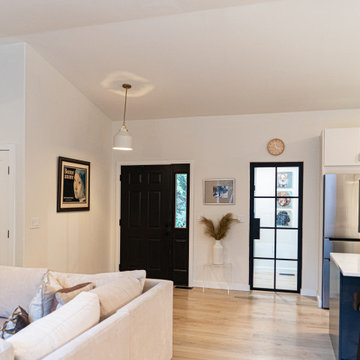
The original exterior door was utilized and repainted to save money, but a new black metal door was installed between the kitchen and the pantry/laundry room. All new white interior doors were installed throughout the home as well.
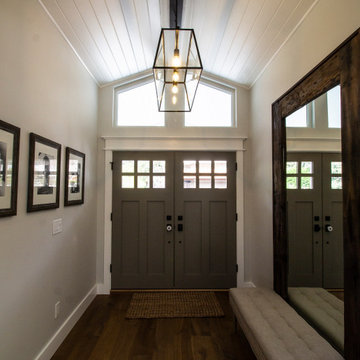
Inspiration for a large traditional front door in San Francisco with white walls, light hardwood floors, a double front door, a gray front door, brown floor and vaulted.
Entryway Design Ideas with Light Hardwood Floors and Vaulted
4