Entryway Design Ideas with Limestone Floors and a Single Front Door
Refine by:
Budget
Sort by:Popular Today
61 - 80 of 793 photos
Item 1 of 3
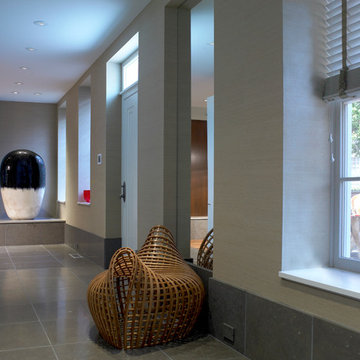
Don Pearse Photographers
This is an example of a large modern foyer in Philadelphia with beige walls, limestone floors, a single front door and a white front door.
This is an example of a large modern foyer in Philadelphia with beige walls, limestone floors, a single front door and a white front door.
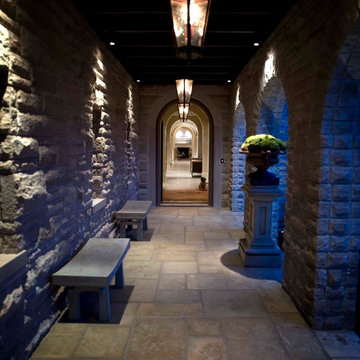
View towards entry hall from entry tower
Large traditional vestibule in Nashville with limestone floors and a single front door.
Large traditional vestibule in Nashville with limestone floors and a single front door.
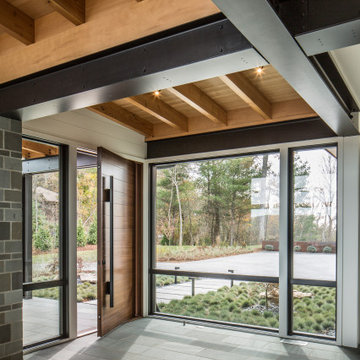
Inspiration for a mid-sized modern foyer in Other with white walls, limestone floors, a single front door, a medium wood front door and grey floor.

Entry/Central stair hall features steel/ glass at both ends.
Large transitional entry hall in Austin with white walls, limestone floors, a single front door, a glass front door, brown floor and vaulted.
Large transitional entry hall in Austin with white walls, limestone floors, a single front door, a glass front door, brown floor and vaulted.
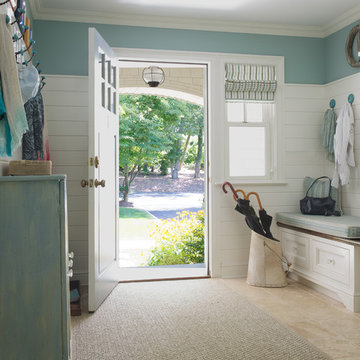
Jane Beiles Photography
Photo of a mid-sized beach style mudroom in DC Metro with blue walls, limestone floors and a single front door.
Photo of a mid-sized beach style mudroom in DC Metro with blue walls, limestone floors and a single front door.

シューズインクローゼットの本来の収納目的は、靴を置く事だけではなくて、靴「も」おける収納部屋だと考えました。もちろんまず、靴を入れるのですが、家族の趣味であるスキーの板や、出張の多い旦那様のトランクを置く場所として使う予定です。生活のスタイル、行動範囲、持っているもの、置きたい場所によって、シューズインクローゼットの設えは変わってきますね。せっかくだから、自分たち家族の使いやすい様に、カスタマイズしたいですね。
ルーバー天井の家・東京都板橋区
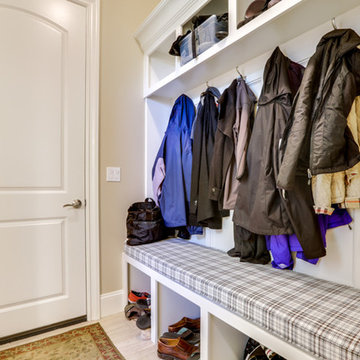
Photo of a mid-sized transitional mudroom in Portland with beige walls, limestone floors, a single front door, a white front door and beige floor.
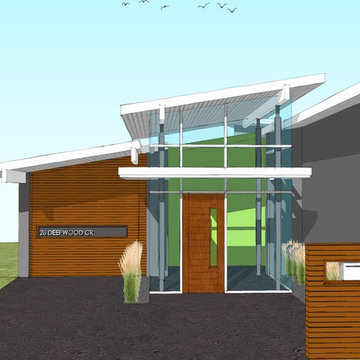
New front entrance addition
This is an example of a mid-sized midcentury vestibule in Toronto with limestone floors, a single front door and a medium wood front door.
This is an example of a mid-sized midcentury vestibule in Toronto with limestone floors, a single front door and a medium wood front door.
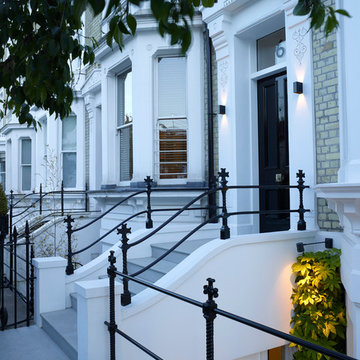
This project, our most ambitious and complex to date, has involved the complete remodelling and extension of a five-storey Victorian townhouse in Chelsea, including the excavation of an additional basement level beneath the footprint of the house, vaults and most of the rear garden.
Photographer: Rachael Smith
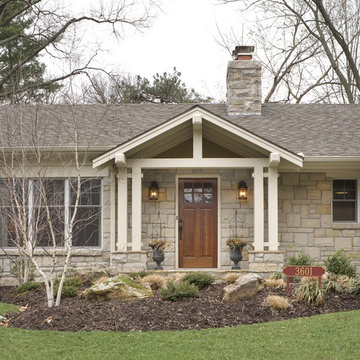
Photo by Bob Greenspan
Photo of a mid-sized traditional front door in Kansas City with a single front door, a dark wood front door, beige walls and limestone floors.
Photo of a mid-sized traditional front door in Kansas City with a single front door, a dark wood front door, beige walls and limestone floors.
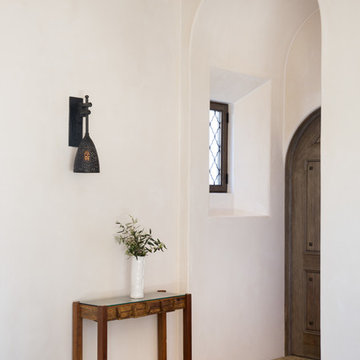
Large foyer has arched doorways leading to main home.
Inspiration for a small mediterranean front door in Los Angeles with white walls, limestone floors, beige floor, a single front door and a medium wood front door.
Inspiration for a small mediterranean front door in Los Angeles with white walls, limestone floors, beige floor, a single front door and a medium wood front door.
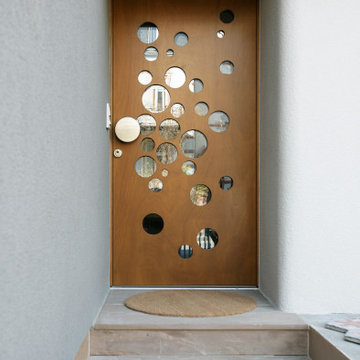
This is an example of a large contemporary front door in Other with grey walls, limestone floors, a single front door, a medium wood front door and beige floor.
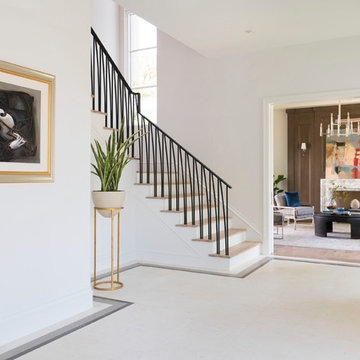
Photo of a mediterranean foyer in Dallas with white walls, limestone floors, a single front door, a black front door and white floor.
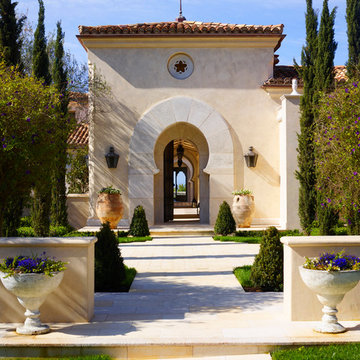
This is an example of a large mediterranean front door in Los Angeles with beige walls, limestone floors, a single front door, a dark wood front door and beige floor.
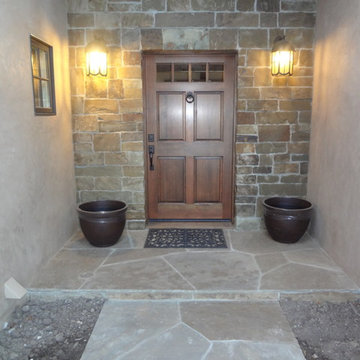
Mid-sized front door in Santa Barbara with beige walls, limestone floors, a single front door and a dark wood front door.
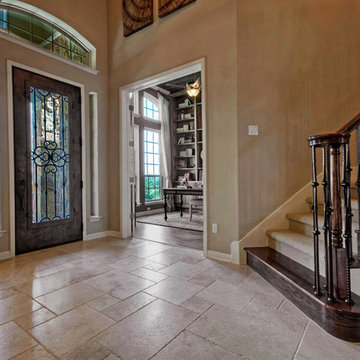
Entryway
Mid-sized traditional foyer in Austin with beige walls, limestone floors, a single front door and a glass front door.
Mid-sized traditional foyer in Austin with beige walls, limestone floors, a single front door and a glass front door.

Beautiful Ski Locker Room featuring over 500 skis from the 1950's & 1960's and lockers named after the iconic ski trails of Park City.
Photo credit: Kevin Scott.
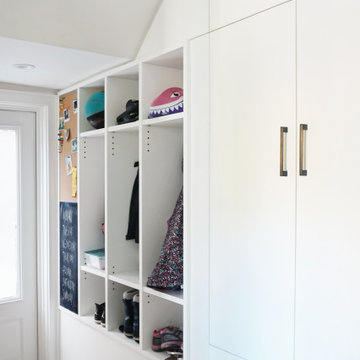
Inspiration for a small modern mudroom in Toronto with white walls, limestone floors, a single front door, a white front door and grey floor.
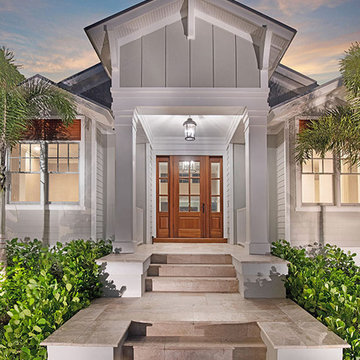
The beautiful covered entry gives this home great curb appeal. Photography by Diana Todorova
Mid-sized beach style front door in Tampa with grey walls, limestone floors, a single front door, a medium wood front door and beige floor.
Mid-sized beach style front door in Tampa with grey walls, limestone floors, a single front door, a medium wood front door and beige floor.
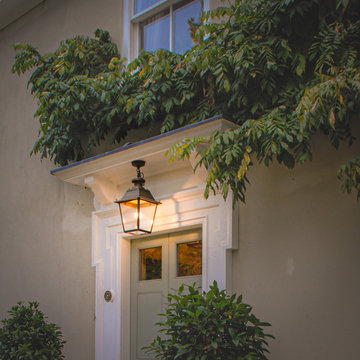
This is an example of a mid-sized traditional front door with beige walls, limestone floors, a single front door and a green front door.
Entryway Design Ideas with Limestone Floors and a Single Front Door
4