Entryway Design Ideas with Marble Floors and Concrete Floors
Sort by:Popular Today
141 - 160 of 11,925 photos

custom wall mounted wall shelf with concealed hinges, Makassar High Gloss Lacquer
Inspiration for a mid-sized contemporary foyer in Atlanta with grey walls, concrete floors and grey floor.
Inspiration for a mid-sized contemporary foyer in Atlanta with grey walls, concrete floors and grey floor.

This is an example of a large foyer in Raleigh with beige walls, marble floors, a single front door, a dark wood front door, beige floor, recessed and panelled walls.

This beautiful 2-story entry has a honed marble floor and custom wainscoting on walls and ceiling
Photo of a mid-sized modern foyer in Detroit with white walls, marble floors, grey floor, wood and decorative wall panelling.
Photo of a mid-sized modern foyer in Detroit with white walls, marble floors, grey floor, wood and decorative wall panelling.
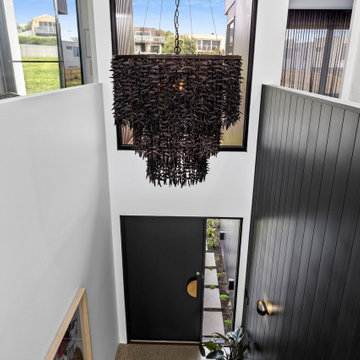
Design ideas for a large contemporary front door in Geelong with black walls, concrete floors, a single front door, a black front door and decorative wall panelling.

A bold entrance into this home.....
Bespoke custom joinery integrated nicely under the stairs
Photo of a large contemporary mudroom in Perth with white walls, marble floors, a pivot front door, a black front door, white floor, vaulted and brick walls.
Photo of a large contemporary mudroom in Perth with white walls, marble floors, a pivot front door, a black front door, white floor, vaulted and brick walls.
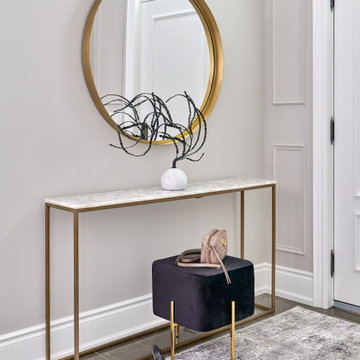
Small transitional foyer in Toronto with grey walls, marble floors, a single front door, a white front door and brown floor.
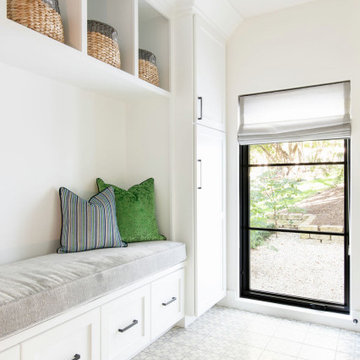
Photo of a mid-sized transitional mudroom in Austin with white walls, concrete floors and grey floor.
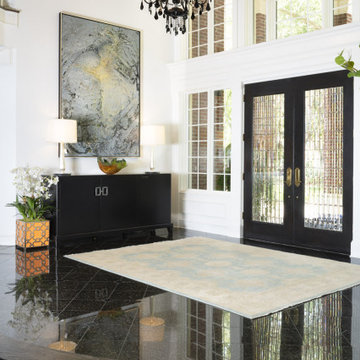
This is an example of an expansive transitional front door in Tampa with white walls, marble floors, a double front door, a black front door and black floor.
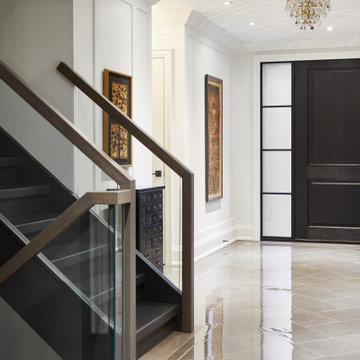
Inspiration for a large contemporary front door in Toronto with white walls, concrete floors, a single front door, a dark wood front door and beige floor.
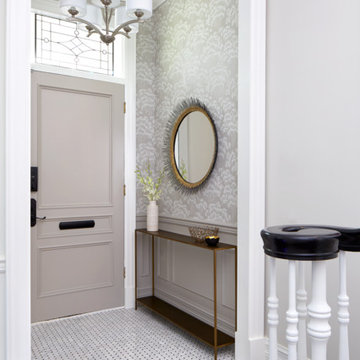
This is an example of a small traditional foyer in Toronto with grey walls, marble floors, a single front door, a gray front door and white floor.
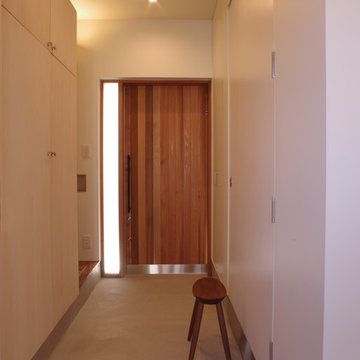
Photo :Kawasumi Ichiyo Architect Office
Photo of a scandinavian entry hall with white walls, concrete floors, a single front door, a medium wood front door and grey floor.
Photo of a scandinavian entry hall with white walls, concrete floors, a single front door, a medium wood front door and grey floor.
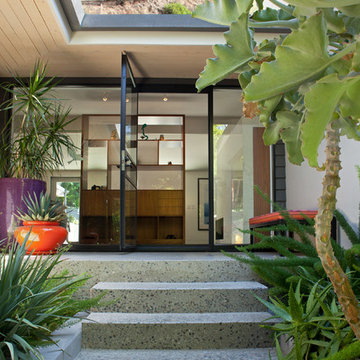
Dutton Architects did an extensive renovation of a post and beam mid-century modern house in the canyons of Beverly Hills. The house was brought down to the studs, with new interior and exterior finishes, windows and doors, lighting, etc. A secure exterior door allows the visitor to enter into a garden before arriving at a glass wall and door that leads inside, allowing the house to feel as if the front garden is part of the interior space. Similarly, large glass walls opening to a new rear gardena and pool emphasizes the indoor-outdoor qualities of this house. photos by Undine Prohl
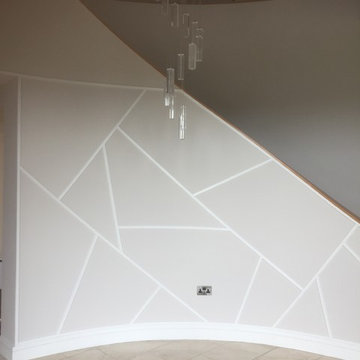
Photo a bit dark. Detailing adding interest to entrance hall curved walls.
Photo of a large modern entry hall in Other with grey walls and marble floors.
Photo of a large modern entry hall in Other with grey walls and marble floors.
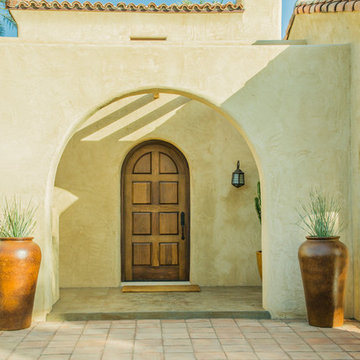
A new arched entry was added at the original dining room location, to create an entry foyer off the main living room space. An exterior stairway (seen at left) leads to a rooftop terrace, with access to the former "Maid's Quarters", now a small yet charming guest bedroom.
Architect: Gene Kniaz, Spiral Architects;
General Contractor: Linthicum Custom Builders
Photo: Maureen Ryan Photography
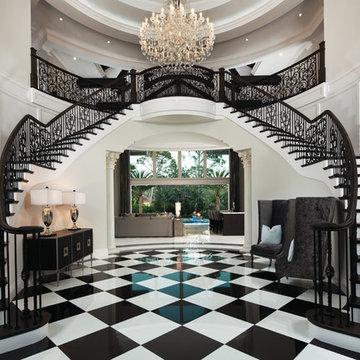
The entry way features 30’ ceilings with intricately scroll-cut wood beams, butterfly staircase, checkered black and white marble flooring, and crisp, white wall panel detailing.
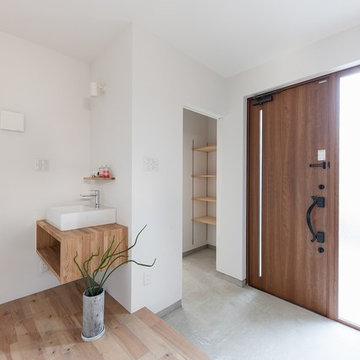
ビルドイン式トンネルガレージの家
Inspiration for an asian entry hall in Other with white walls, concrete floors, a single front door, a medium wood front door and grey floor.
Inspiration for an asian entry hall in Other with white walls, concrete floors, a single front door, a medium wood front door and grey floor.
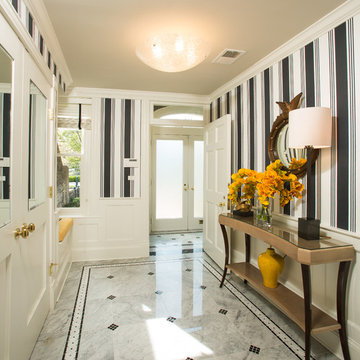
Elegant new entry finished with traditional black and white marble flooring with a basket weave border and trim that matches the home’s era.
The original foyer was dark and had an obtrusive cabinet to hide unsightly meters and pipes. Our in-house plumber reconfigured the plumbing to allow us to build a shallower full-height closet to hide the meters and electric panels, but we still gained space to install storage shelves. We also shifted part of the wall into the adjacent suite to gain square footage to create a more dramatic foyer.
Photographer: Greg Hadley
Interior Designer: Whitney Stewart
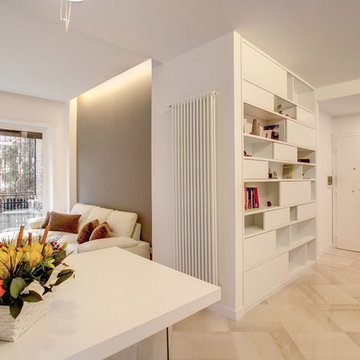
This is an example of a small modern foyer in Rome with white walls, marble floors, a single front door, a white front door and white floor.
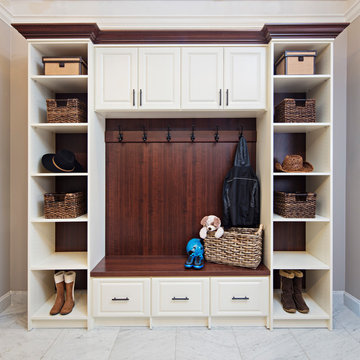
This is an example of a mid-sized arts and crafts mudroom in Philadelphia with white floor, beige walls and marble floors.
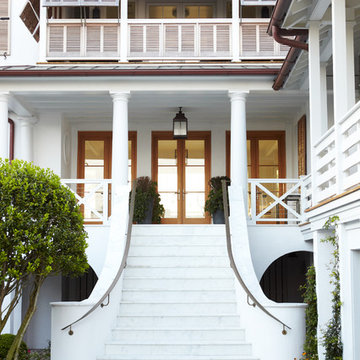
Brie Williams Photographer
Photo of a large beach style front door in Charleston with white walls, marble floors, a double front door and a medium wood front door.
Photo of a large beach style front door in Charleston with white walls, marble floors, a double front door and a medium wood front door.
Entryway Design Ideas with Marble Floors and Concrete Floors
8