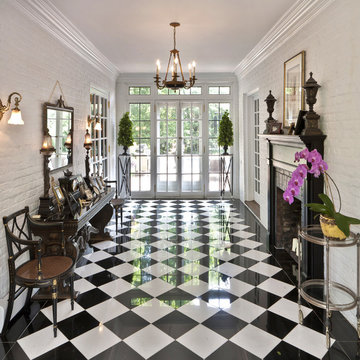Entryway Design Ideas with Marble Floors and Concrete Floors
Refine by:
Budget
Sort by:Popular Today
101 - 120 of 11,925 photos
Item 1 of 3
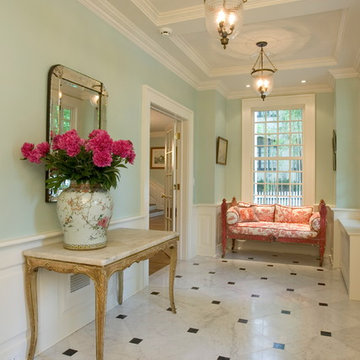
This elegant entrance hall was added to restore the front exterior to its original grandeur and the addition of a master bath on the second floor above.
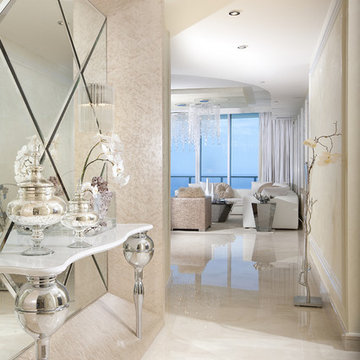
DKOR Interiors, a top Miami home interior design firm completed this modern project in the Jade Beach, Miami, Florida.
This is an example of a mid-sized contemporary foyer in Miami with beige walls, marble floors and white floor.
This is an example of a mid-sized contemporary foyer in Miami with beige walls, marble floors and white floor.
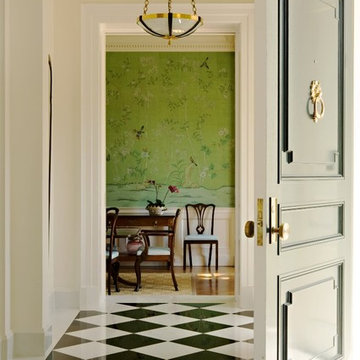
(Photo Credit: Karyn Millet)
Design ideas for a traditional entryway in Los Angeles with beige walls, a single front door, marble floors and multi-coloured floor.
Design ideas for a traditional entryway in Los Angeles with beige walls, a single front door, marble floors and multi-coloured floor.

This detached home in West Dulwich was opened up & extended across the back to create a large open plan kitchen diner & seating area for the family to enjoy together. We added marble chequerboard tiles in the entrance and oak herringbone parquet in the main living area
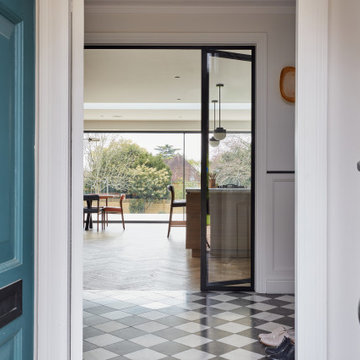
This detached home in West Dulwich was opened up & extended across the back to create a large open plan kitchen diner & seating area for the family to enjoy together. We added marble chequerboard tiles in the entrance and oak herringbone parquet in the main living area
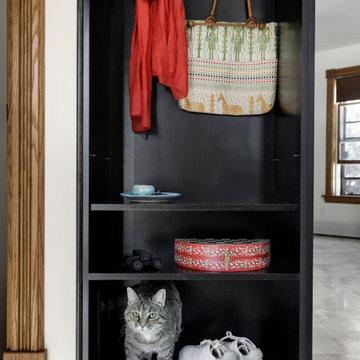
Catchall cubby at the end of cabinet run allowing for jacket, shoe storage with integrated cat door on internal within cubby allowing kitties access to the basement litterbox.
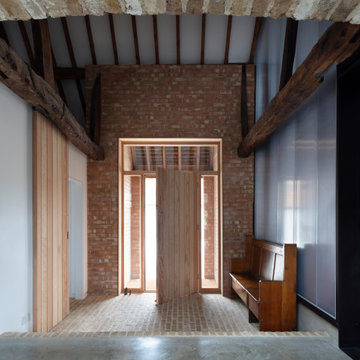
This is an example of a country entryway in Hertfordshire with concrete floors, a single front door and a light wood front door.
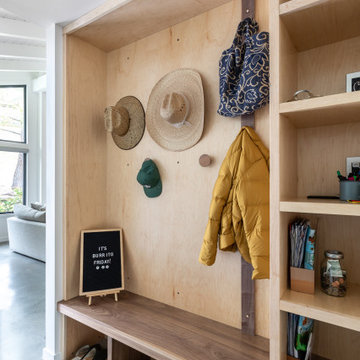
Midcentury mudroom in Sacramento with white walls, concrete floors and grey floor.
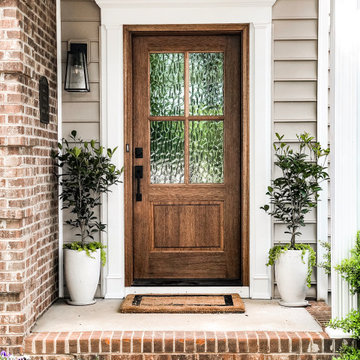
Welcome home! A New wooden door with glass panes, new sconce, planters and door mat adds gorgeous curb appeal to this Cornelius home. The privacy glass allows natural light into the home and the warmth of real wood is always a show stopper. Taller planters give height to the plants on either side of the door. The clean lines of the sconce update the overall aesthetic.
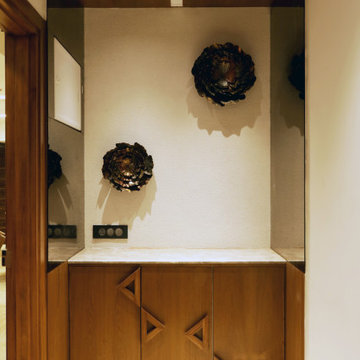
Design ideas for a small modern vestibule in Ahmedabad with white walls, marble floors, a single front door, a dark wood front door and beige floor.
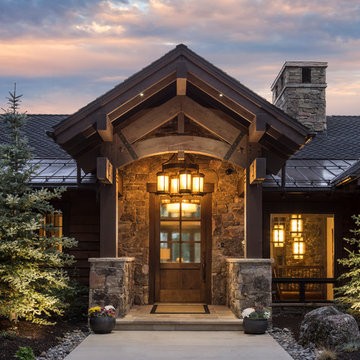
Joshua Caldwell
This is an example of an expansive country front door in Salt Lake City with grey walls, concrete floors, a single front door, a medium wood front door and grey floor.
This is an example of an expansive country front door in Salt Lake City with grey walls, concrete floors, a single front door, a medium wood front door and grey floor.
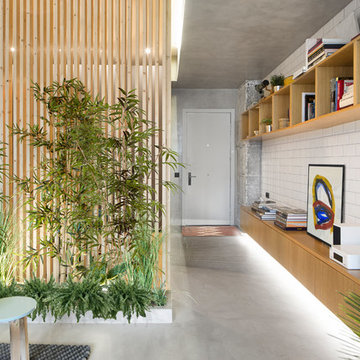
Photo of an industrial entryway in Barcelona with white walls, concrete floors, a single front door, a white front door and grey floor.
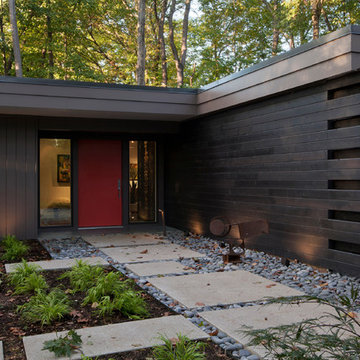
Midcentury Inside-Out Entry Wall brings outside inside - Architecture: HAUS | Architecture For Modern Lifestyles - Interior Architecture: HAUS with Design Studio Vriesman, General Contractor: Wrightworks, Landscape Architecture: A2 Design, Photography: HAUS
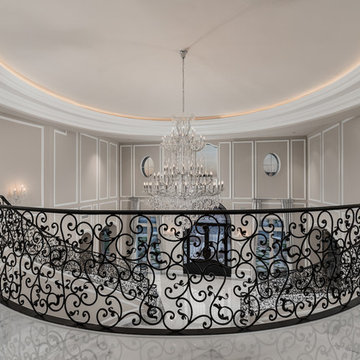
Come on into this custom luxury home with a beautiful grand entry and custom chandelier.
Inspiration for an expansive mediterranean foyer in Phoenix with grey walls, marble floors, a double front door, a metal front door, grey floor and recessed.
Inspiration for an expansive mediterranean foyer in Phoenix with grey walls, marble floors, a double front door, a metal front door, grey floor and recessed.
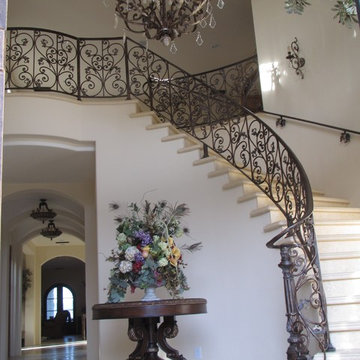
Marble flooring and slab staircase
Custom fabricated Iron Railing with gold and silver leaf accents
Custom fabricated light fixtures with gold and silver leaf accents
Custom fabricated silk olive tree's and Floral
Hand troweled plaster walls
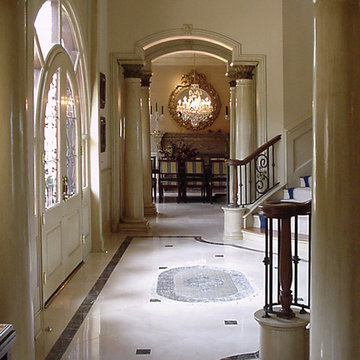
Design ideas for a large traditional foyer in Dallas with white walls, marble floors and white floor.
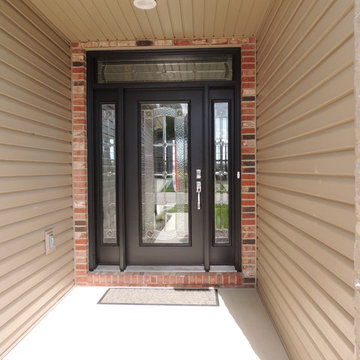
Inspiration for a mid-sized traditional front door in St Louis with beige walls, a single front door, a black front door and concrete floors.
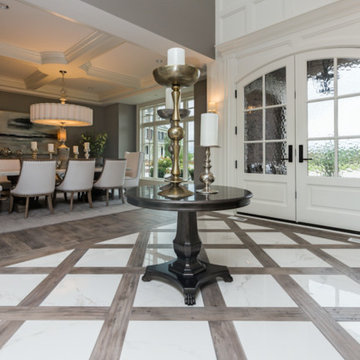
Design ideas for a large modern foyer in Other with grey walls, marble floors, a double front door and a glass front door.
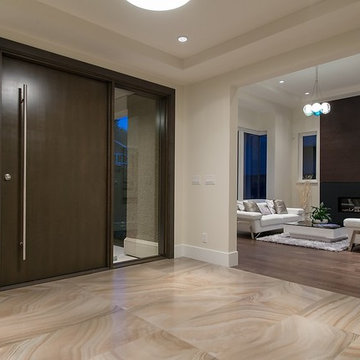
Inspiration for a large transitional foyer in Phoenix with white walls, marble floors, a pivot front door and a dark wood front door.
Entryway Design Ideas with Marble Floors and Concrete Floors
6
