Entryway Design Ideas with Marble Floors and Concrete Floors
Refine by:
Budget
Sort by:Popular Today
61 - 80 of 11,925 photos
Item 1 of 3

Tore out stairway and reconstructed curved white oak railing with bronze metal horizontals. New glass chandelier and onyx wall sconces at balcony.
Inspiration for a large contemporary foyer in Seattle with grey walls, marble floors, a single front door, a medium wood front door, beige floor and vaulted.
Inspiration for a large contemporary foyer in Seattle with grey walls, marble floors, a single front door, a medium wood front door, beige floor and vaulted.
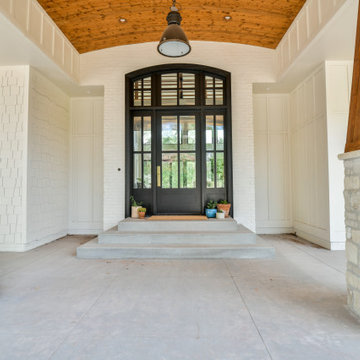
Front entry of Spring Branch. View House Plan THD-1132: https://www.thehousedesigners.com/plan/spring-branch-1132/

This well proportioned entrance hallway began with the black and white marble floor and the amazing chandelier. The table, artwork, additional lighting, fabrics art and flooring were all selected to create a striking and harmonious interior.
The resulting welcome is stunning.
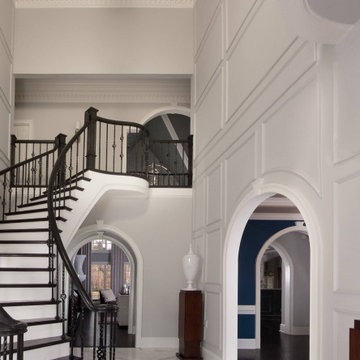
This grand foyer is welcoming and inviting as your enter this country club estate.
Inspiration for a mid-sized transitional foyer in Atlanta with grey walls, marble floors, a double front door, white floor, recessed, decorative wall panelling and a glass front door.
Inspiration for a mid-sized transitional foyer in Atlanta with grey walls, marble floors, a double front door, white floor, recessed, decorative wall panelling and a glass front door.
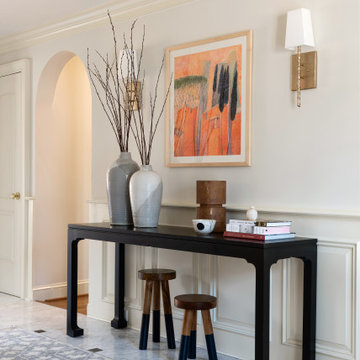
This traditional home in Villanova features Carrera marble and wood accents throughout, giving it a classic European feel. We completely renovated this house, updating the exterior, five bathrooms, kitchen, foyer, and great room. We really enjoyed creating a wine and cellar and building a separate home office, in-law apartment, and pool house.
Rudloff Custom Builders has won Best of Houzz for Customer Service in 2014, 2015 2016, 2017 and 2019. We also were voted Best of Design in 2016, 2017, 2018, 2019 which only 2% of professionals receive. Rudloff Custom Builders has been featured on Houzz in their Kitchen of the Week, What to Know About Using Reclaimed Wood in the Kitchen as well as included in their Bathroom WorkBook article. We are a full service, certified remodeling company that covers all of the Philadelphia suburban area. This business, like most others, developed from a friendship of young entrepreneurs who wanted to make a difference in their clients’ lives, one household at a time. This relationship between partners is much more than a friendship. Edward and Stephen Rudloff are brothers who have renovated and built custom homes together paying close attention to detail. They are carpenters by trade and understand concept and execution. Rudloff Custom Builders will provide services for you with the highest level of professionalism, quality, detail, punctuality and craftsmanship, every step of the way along our journey together.
Specializing in residential construction allows us to connect with our clients early in the design phase to ensure that every detail is captured as you imagined. One stop shopping is essentially what you will receive with Rudloff Custom Builders from design of your project to the construction of your dreams, executed by on-site project managers and skilled craftsmen. Our concept: envision our client’s ideas and make them a reality. Our mission: CREATING LIFETIME RELATIONSHIPS BUILT ON TRUST AND INTEGRITY.
Photo Credit: Jon Friedrich Photography
Design Credit: PS & Daughters
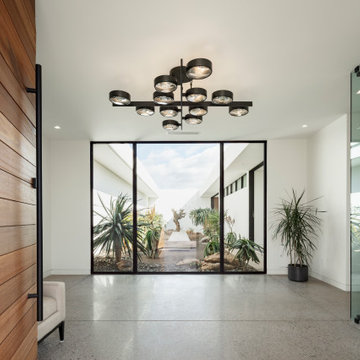
Photo by Roehner + Ryan
Photo of a foyer in Phoenix with white walls, concrete floors, a single front door and a medium wood front door.
Photo of a foyer in Phoenix with white walls, concrete floors, a single front door and a medium wood front door.
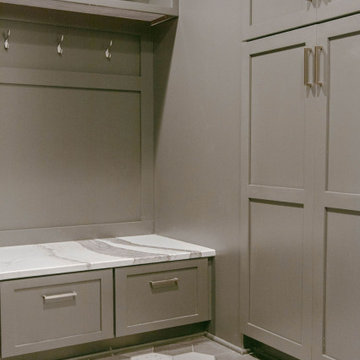
This is an example of a mid-sized contemporary mudroom in Omaha with grey walls, marble floors and grey floor.
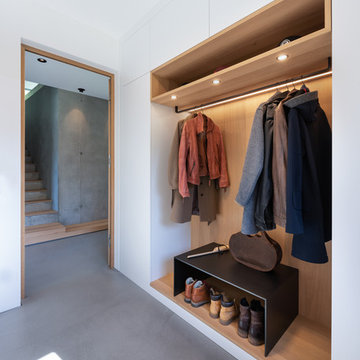
Photo of a scandinavian entryway in Munich with concrete floors, grey floor, white walls and wood walls.
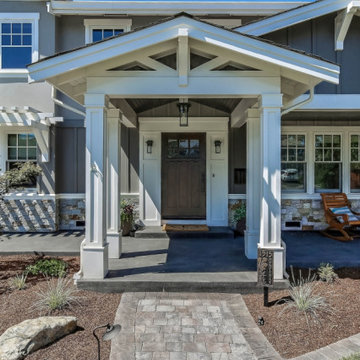
Design ideas for a country front door in San Francisco with grey walls, concrete floors, a single front door and a dark wood front door.
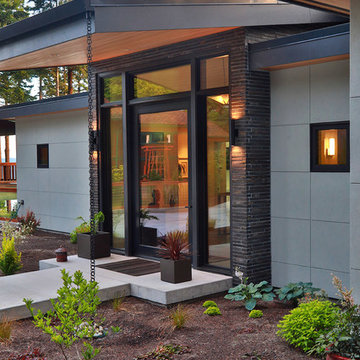
This is an example of a large modern front door in Seattle with grey walls, concrete floors, a single front door, a glass front door and grey floor.
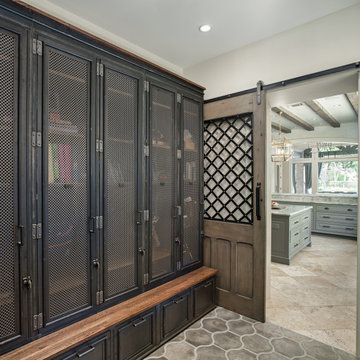
Mudroom featuring custom industrial raw steel lockers with grilled door panels and wood bench surface. Custom designed & fabricated wood barn door with raw steel strap & rivet top panel. Decorative raw concrete floor tiles. View to kitchen & living rooms beyond.
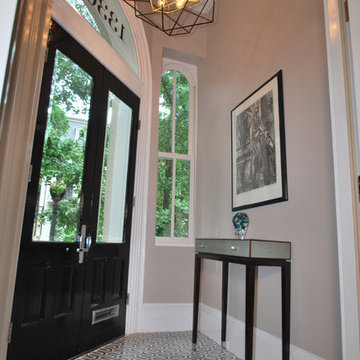
Historic townhouse small enclosed foyer made modern with new marble geometric tile floor, open caged pendant and shagreen console table.
Small transitional foyer in DC Metro with beige walls, marble floors, a double front door, a black front door and brown floor.
Small transitional foyer in DC Metro with beige walls, marble floors, a double front door, a black front door and brown floor.
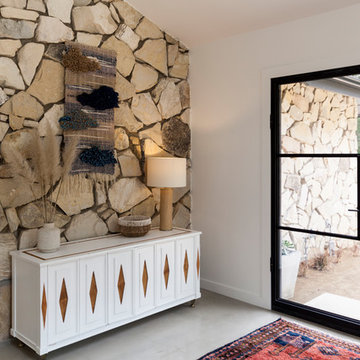
The entry foyer was a covered porch before it was enclosed. The concrete slab on grade provides a durable floor for the entry and also complements the stone clad wall that moves from the exterior to the now foyer space. Interior Design by Amy Terranova
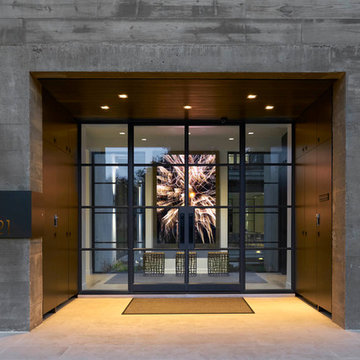
Inspiration for a large contemporary entry hall in Dallas with white walls, concrete floors, a single front door, a glass front door and grey floor.
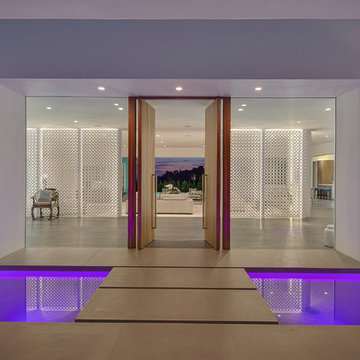
Design ideas for a mid-sized midcentury front door in Los Angeles with a double front door, a medium wood front door, white walls, concrete floors and beige floor.
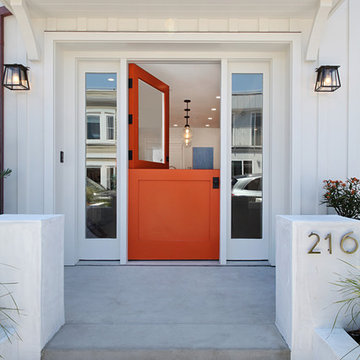
This is an example of a mid-sized beach style front door in Orange County with a dutch front door, an orange front door, white walls, concrete floors and grey floor.
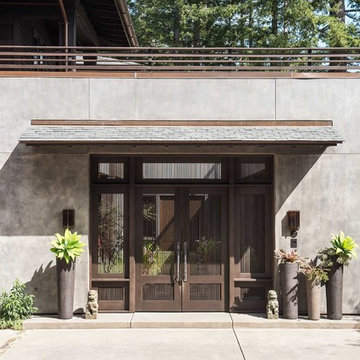
Wakely
Inspiration for a contemporary front door in San Francisco with grey walls, concrete floors, a double front door, a brown front door and grey floor.
Inspiration for a contemporary front door in San Francisco with grey walls, concrete floors, a double front door, a brown front door and grey floor.
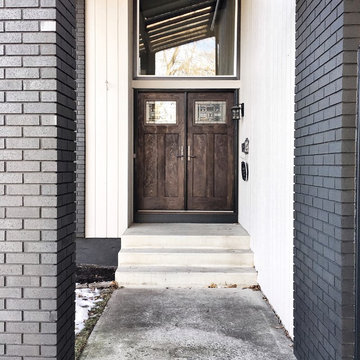
Design ideas for a mid-sized country front door in Calgary with concrete floors, a double front door, a dark wood front door and grey floor.
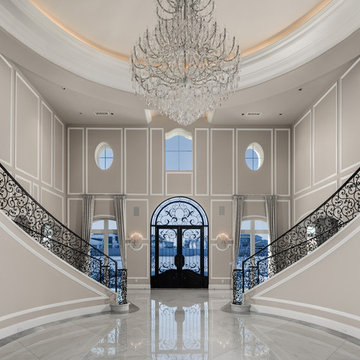
We love the dual stairways and marble floors in this grand entryway!
Expansive mediterranean foyer in Phoenix with white walls, marble floors, a double front door, white floor and a metal front door.
Expansive mediterranean foyer in Phoenix with white walls, marble floors, a double front door, white floor and a metal front door.
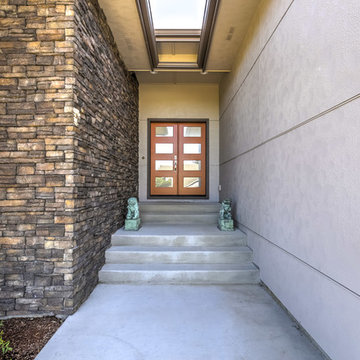
Mid-century, modern home built by Creekside Homes, Inc., photos provided by RoseCity 3D Photography.
Mid-sized midcentury front door in Portland with concrete floors, a double front door, a glass front door and grey floor.
Mid-sized midcentury front door in Portland with concrete floors, a double front door, a glass front door and grey floor.
Entryway Design Ideas with Marble Floors and Concrete Floors
4