Entryway Design Ideas with Marble Floors and White Floor
Refine by:
Budget
Sort by:Popular Today
61 - 80 of 791 photos
Item 1 of 3
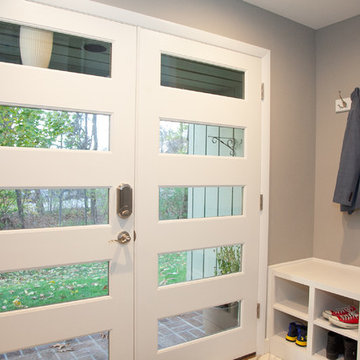
Photo Credits: Jessica Shayn Photography
Design ideas for a mid-sized contemporary foyer in New York with a double front door, a white front door, grey walls, marble floors and white floor.
Design ideas for a mid-sized contemporary foyer in New York with a double front door, a white front door, grey walls, marble floors and white floor.
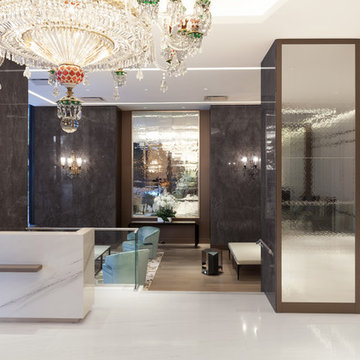
Plaza 400 is a premiere full-service luxury co-op in Manhattan’s Upper East Side. Built in 1968 by architect Philip Birnbaum and Associates, the well-known building has 40 stories and 627 residences. Amenities include a heated outdoor pool, state of the art fitness center, garage, driveway, bike room, laundry room, party room, playroom and rooftop deck.
The extensive 2017 renovation included the main lobby, elevator lift hallway and mailroom. Plaza 400’s gut renovation included new 4’x8′ Calacatta floor slabs, custom paneled feature wall with metal reveals, marble slab front desk and mailroom desk, modern ceiling design, hand blown cut mirror on all columns and custom furniture for the two “Living Room” areas.
The new mailroom was completely gutted as well. A new Calacatta Marble desk welcomes residents to new white lacquered mailboxes, Calacatta Marble filing countertop and a Jonathan Adler chandelier, all which come together to make this space the new jewel box of the Lobby.
The hallway’s gut renovation saw the hall outfitted with new etched bronze mirrored glass panels on the walls, 4’x8′ Calacatta floor slabs and a new vaulted/arched pearlized faux finished ceiling with crystal chandeliers and LED cove lighting.
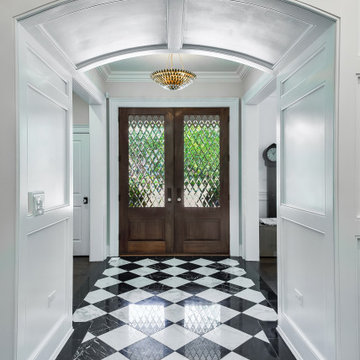
Viewing the formal entry from the paneled arched passageway. Black and white stone floor defines the entry.
This is an example of a mid-sized traditional foyer in Chicago with white walls, marble floors, a double front door, a dark wood front door, white floor and panelled walls.
This is an example of a mid-sized traditional foyer in Chicago with white walls, marble floors, a double front door, a dark wood front door, white floor and panelled walls.
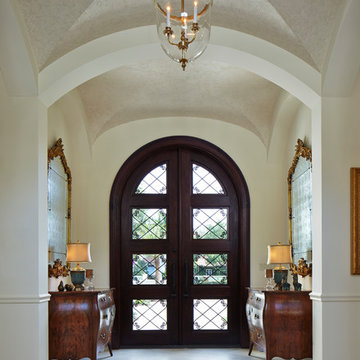
Designed by Jody Smith
Brown's Interior Design
Boca Raton, FL
Traditional foyer in Miami with white walls, marble floors, a double front door, a dark wood front door and white floor.
Traditional foyer in Miami with white walls, marble floors, a double front door, a dark wood front door and white floor.
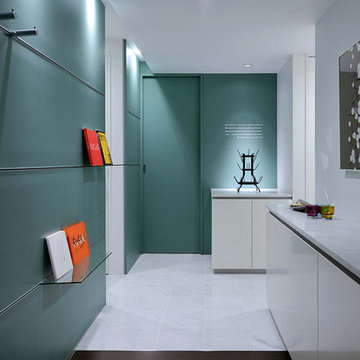
玄関は元来、客人を迎えるために花や絵を飾る美術館の展示室のような空間とも考えられます。
施主は美術館学芸員と美術史家夫妻で、インテリアの第一印象である玄関はこの家と住人を象徴するようなデザインとなっています。壁一面の棚には施主夫妻の企画した展覧会カタログや著書が展示され、また濃い緑色は十分な大きさの庭が無い小さな敷地においても豊かな自然を想起させてくれます。
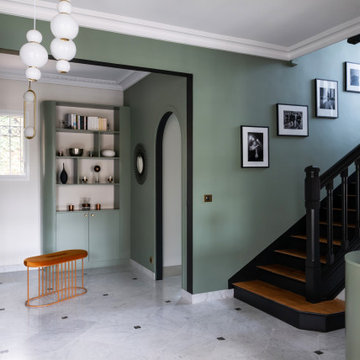
Photo of a large contemporary foyer in Paris with green walls, marble floors, a double front door, a black front door and white floor.
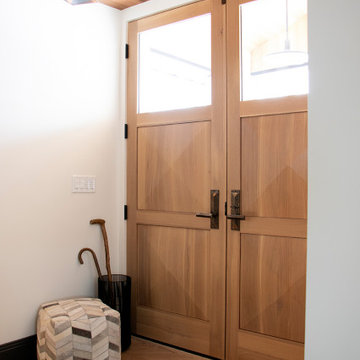
Inspiration for a small modern foyer in Salt Lake City with white walls, marble floors, a double front door, a light wood front door and white floor.
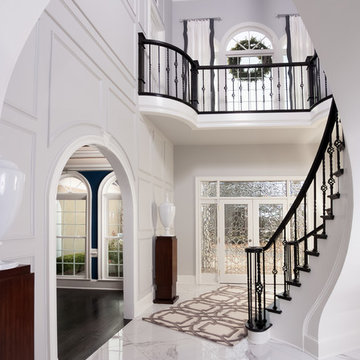
Scott Johnson
This is an example of a mid-sized traditional foyer in Atlanta with white walls, marble floors, a double front door, a glass front door and white floor.
This is an example of a mid-sized traditional foyer in Atlanta with white walls, marble floors, a double front door, a glass front door and white floor.
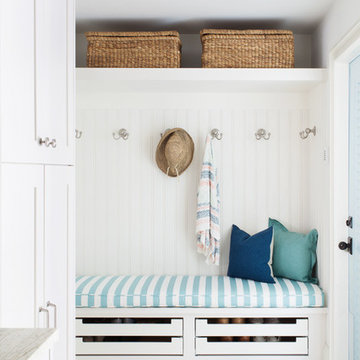
Michelle Peek Photography
Design ideas for a mid-sized beach style mudroom in Miami with white walls, marble floors and white floor.
Design ideas for a mid-sized beach style mudroom in Miami with white walls, marble floors and white floor.
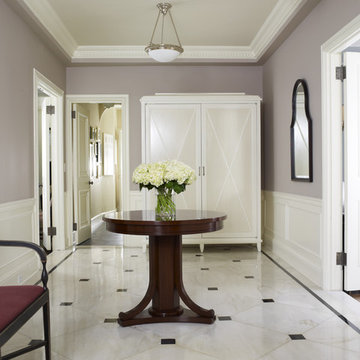
Photo by Rick Lew
Black and White Floor, lilac and silver
Traditional vestibule in New York with purple walls, marble floors and white floor.
Traditional vestibule in New York with purple walls, marble floors and white floor.
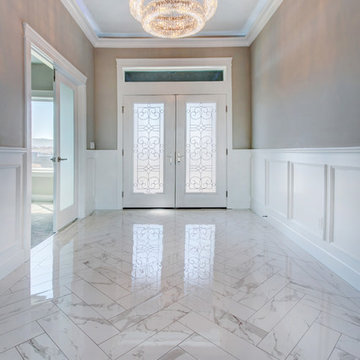
Photo of a mid-sized transitional entry hall in Seattle with grey walls, marble floors, a double front door, a white front door and white floor.
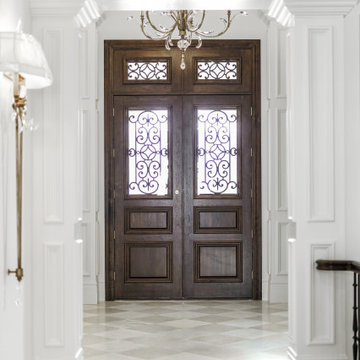
Photo of a large foyer in Salt Lake City with white walls, marble floors, a double front door, a dark wood front door, white floor and vaulted.
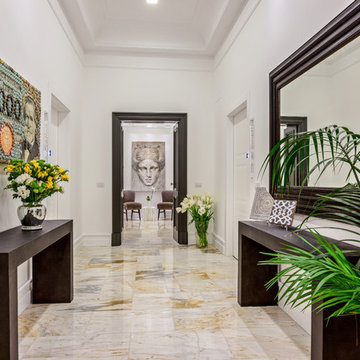
Francesco todaro
Inspiration for a mid-sized contemporary entry hall in Rome with white walls, marble floors and white floor.
Inspiration for a mid-sized contemporary entry hall in Rome with white walls, marble floors and white floor.

Grand entry foyer
Photo of an expansive modern foyer in New York with yellow walls, marble floors, a single front door, a white front door, white floor and vaulted.
Photo of an expansive modern foyer in New York with yellow walls, marble floors, a single front door, a white front door, white floor and vaulted.
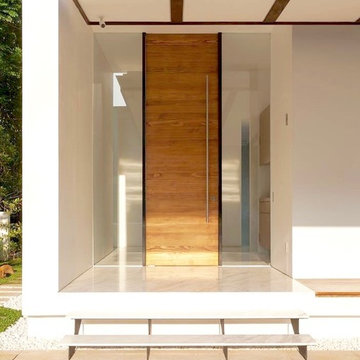
Photo of a large modern front door in Orange County with a pivot front door, a light wood front door, white walls, marble floors and white floor.
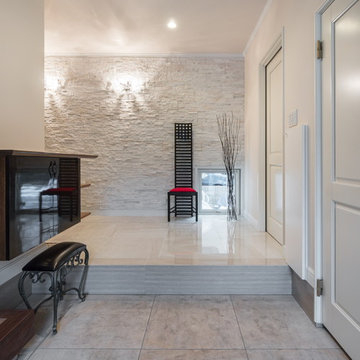
エントランスホール
Traditional entryway in Other with white walls, marble floors, a single front door, a white front door and white floor.
Traditional entryway in Other with white walls, marble floors, a single front door, a white front door and white floor.
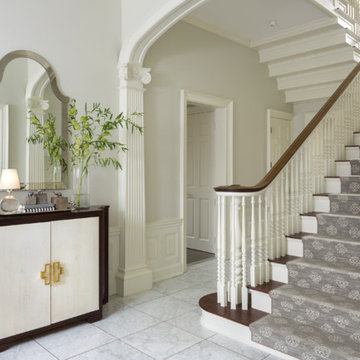
This 1912 traditional style house sits on the edge of Cheesman Park with four levels that needed updating to better suit the young family’s needs.
A custom wine room was constructed on the lower level to accommodate an area for entertaining guests. The main level was divided into a smaller family room area with a double door opening into the formal living room. The kitchen and butler’s pantry were combined and remodeled for better function.
The second level master bathroom was relocated and created out of an adjacent bedroom, incorporating an existing fireplace and Juliet balcony that looks out to the park.
A new staircase was constructed on the third level as a continuation of the grand staircase in the center of the house. A gathering and play space opens off the stairs and connects to the third-floor deck. A Jill & Jill bathroom remodel was constructed between the girls’ rooms.
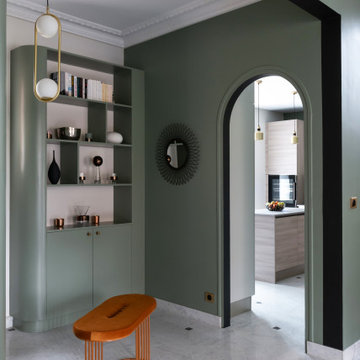
Design ideas for a large contemporary foyer in Paris with green walls, marble floors, a double front door, a black front door and white floor.
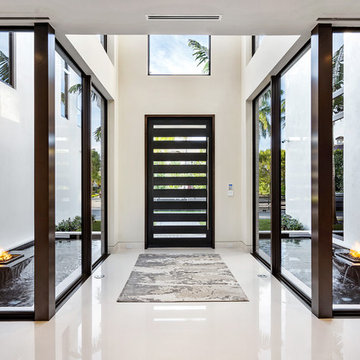
Modern home front entry features a voice over Internet Protocol Intercom Device to interface with the home's Crestron control system for voice communication at both the front door and gate.
Signature Estate featuring modern, warm, and clean-line design, with total custom details and finishes. The front includes a serene and impressive atrium foyer with two-story floor to ceiling glass walls and multi-level fire/water fountains on either side of the grand bronze aluminum pivot entry door. Elegant extra-large 47'' imported white porcelain tile runs seamlessly to the rear exterior pool deck, and a dark stained oak wood is found on the stairway treads and second floor. The great room has an incredible Neolith onyx wall and see-through linear gas fireplace and is appointed perfectly for views of the zero edge pool and waterway. The center spine stainless steel staircase has a smoked glass railing and wood handrail.
Photo courtesy Royal Palm Properties
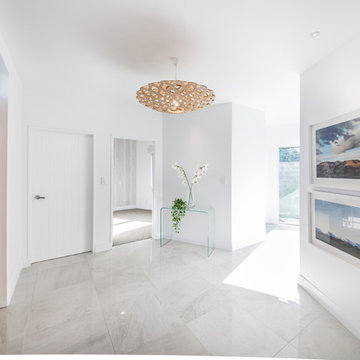
Wanganui Photography
Large beach style front door in Wellington with white walls, marble floors, a double front door, a medium wood front door and white floor.
Large beach style front door in Wellington with white walls, marble floors, a double front door, a medium wood front door and white floor.
Entryway Design Ideas with Marble Floors and White Floor
4