Entryway Design Ideas with Marble Floors and White Floor
Refine by:
Budget
Sort by:Popular Today
121 - 140 of 791 photos
Item 1 of 3
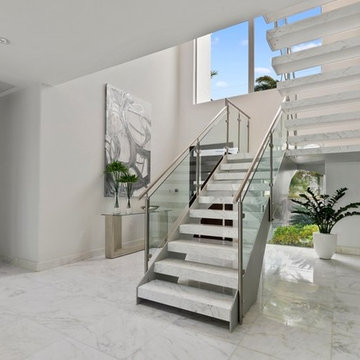
Photo of an expansive contemporary foyer in Miami with white walls, marble floors, a single front door, a dark wood front door and white floor.
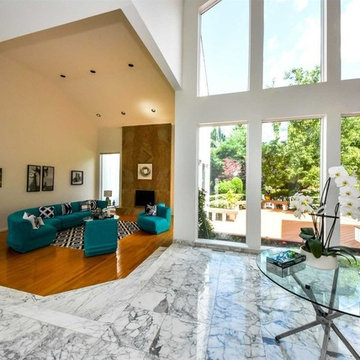
Inspiration for a large contemporary entryway in New York with white walls, marble floors, a double front door, a white front door and white floor.
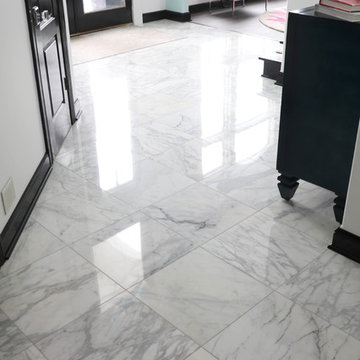
Photo of a mid-sized contemporary foyer in Cleveland with white walls, marble floors, a double front door, a black front door and white floor.
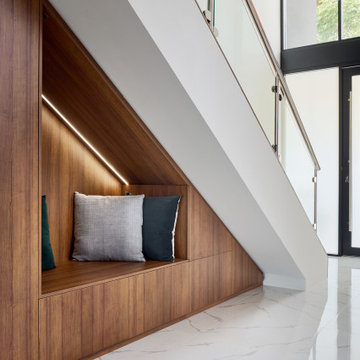
A bold entrance into this home.....
Bespoke custom joinery integrated nicely under the stairs
This is an example of a large contemporary mudroom in Perth with white walls, marble floors, a pivot front door, a black front door, white floor, vaulted and brick walls.
This is an example of a large contemporary mudroom in Perth with white walls, marble floors, a pivot front door, a black front door, white floor, vaulted and brick walls.
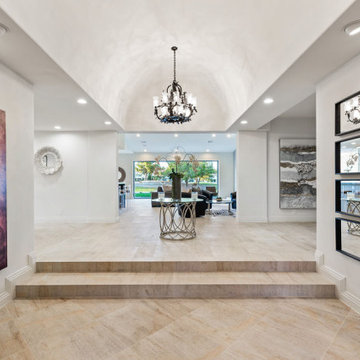
Modern mediterranean style foyer
This is an example of a large eclectic foyer in Las Vegas with white walls, marble floors, a double front door, a brown front door, white floor and vaulted.
This is an example of a large eclectic foyer in Las Vegas with white walls, marble floors, a double front door, a brown front door, white floor and vaulted.
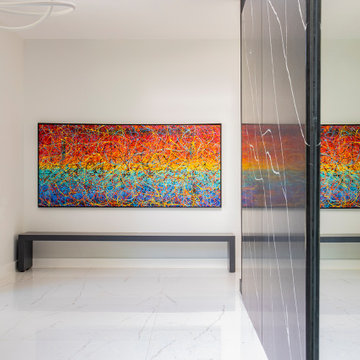
New construction, our interior design firm was hired to assist clients with the interior design as well as to select all the finishes. Clients were fascinated with the final results.
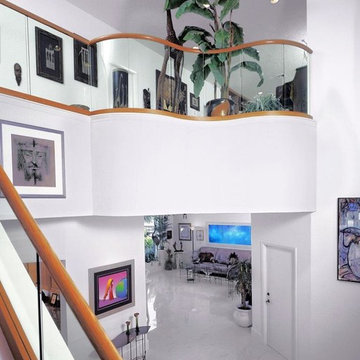
Inspiration for a large eclectic foyer in Tampa with white walls, white floor and marble floors.
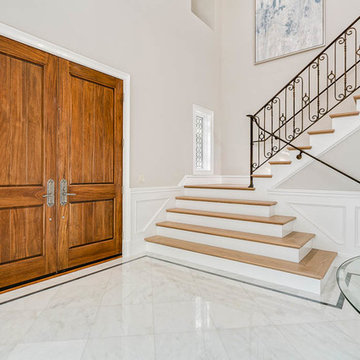
Large transitional front door in Los Angeles with grey walls, marble floors, a double front door, a medium wood front door and white floor.
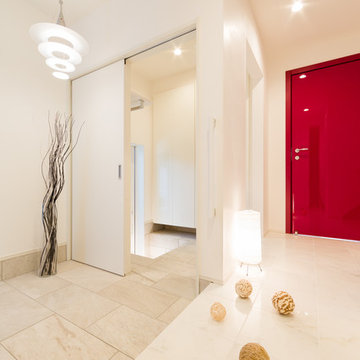
白い空間にイタリア直輸入のリビングドアが華やかなエントランス。名作のペンダントライト“エニグマ”がポイントです。
Contemporary entryway in Other with white walls, marble floors, a single front door, a red front door and white floor.
Contemporary entryway in Other with white walls, marble floors, a single front door, a red front door and white floor.
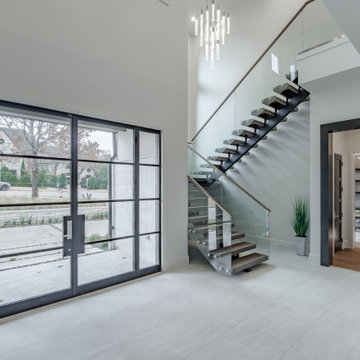
Design ideas for a large modern foyer in Dallas with white walls, marble floors, a double front door, a metal front door and white floor.
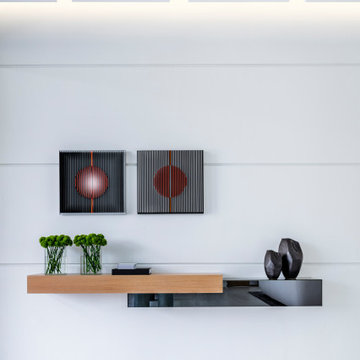
Inspiration for a modern entry hall in Miami with white walls, marble floors and white floor.
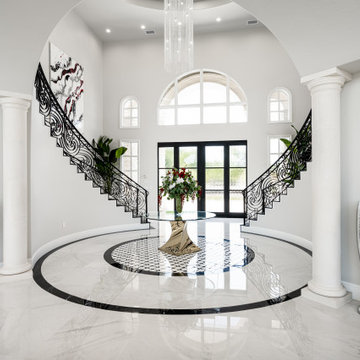
Come get swept away in this foyer! We love the sparkling chandelier, the curved double stairs, marble floors with mosaic and the grandeur of it all.
Photo of a large modern foyer in Albuquerque with marble floors, a double front door, a black front door, white floor and coffered.
Photo of a large modern foyer in Albuquerque with marble floors, a double front door, a black front door, white floor and coffered.
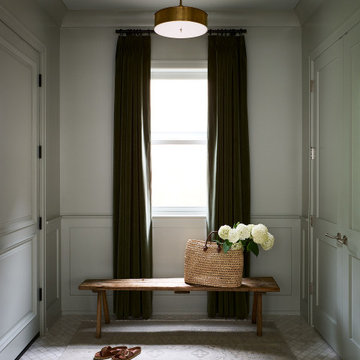
a monochromatic palette to highlight the layers of interest brought into the space
This is an example of a mid-sized transitional foyer in Chicago with green walls, marble floors, a single front door, a green front door and white floor.
This is an example of a mid-sized transitional foyer in Chicago with green walls, marble floors, a single front door, a green front door and white floor.
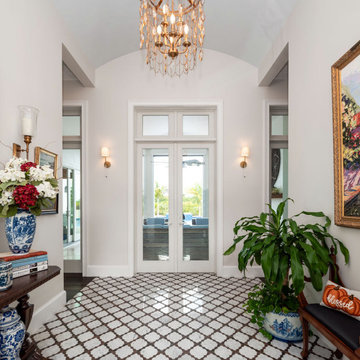
Decorative entryway displaying art and collected Chinese pottery, with a decorative marble tile inlay accenting the dark wood floors. Grandeur is added with high arched ceilings, wall sconces, the chandelier and french doors.
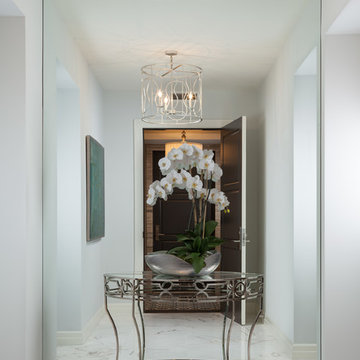
Sargent Photography
J/Howard Design Inc
Mid-sized contemporary foyer in Miami with grey walls, marble floors, a single front door, a gray front door and white floor.
Mid-sized contemporary foyer in Miami with grey walls, marble floors, a single front door, a gray front door and white floor.
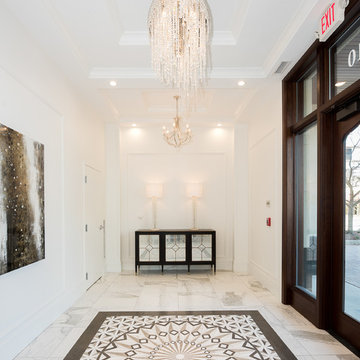
Elegant entrance to THE H Residence condominiums. The walls feature beautiful trim and detail work.
Inspiration for a transitional entryway in Other with white walls, marble floors, a single front door, a dark wood front door and white floor.
Inspiration for a transitional entryway in Other with white walls, marble floors, a single front door, a dark wood front door and white floor.
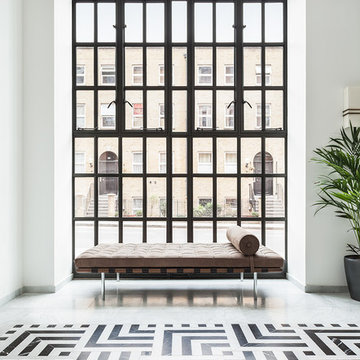
Reception featuring grey marquina and white carrara marble geometric patterned tiles. The building was a converted Victorian factory so GD&L used Crittall style windows to ensure the original character of the building was retained. The Mies van der Rohe Barcelona daybeds are upholstered in brown leather. Photographs by David Butler
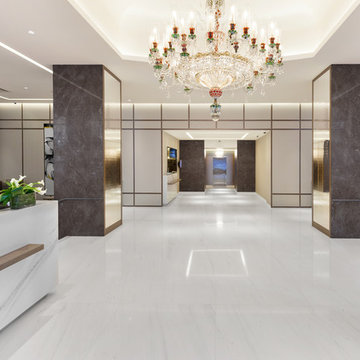
Plaza 400 is a premiere full-service luxury co-op in Manhattan’s Upper East Side. Built in 1968 by architect Philip Birnbaum and Associates, the well-known building has 40 stories and 627 residences. Amenities include a heated outdoor pool, state of the art fitness center, garage, driveway, bike room, laundry room, party room, playroom and rooftop deck.
The extensive 2017 renovation included the main lobby, elevator lift hallway and mailroom. Plaza 400’s gut renovation included new 4’x8′ Calacatta floor slabs, custom paneled feature wall with metal reveals, marble slab front desk and mailroom desk, modern ceiling design, hand blown cut mirror on all columns and custom furniture for the two “Living Room” areas.
The new mailroom was completely gutted as well. A new Calacatta Marble desk welcomes residents to new white lacquered mailboxes, Calacatta Marble filing countertop and a Jonathan Adler chandelier, all which come together to make this space the new jewel box of the Lobby.
The hallway’s gut renovation saw the hall outfitted with new etched bronze mirrored glass panels on the walls, 4’x8′ Calacatta floor slabs and a new vaulted/arched pearlized faux finished ceiling with crystal chandeliers and LED cove lighting.
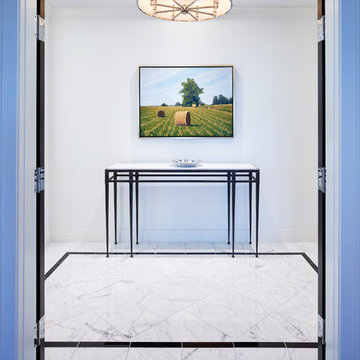
An idyllic pastoral painting is even more striking when placed above a sleek console table in this black and white modern entryway. White marble flooring with black border.
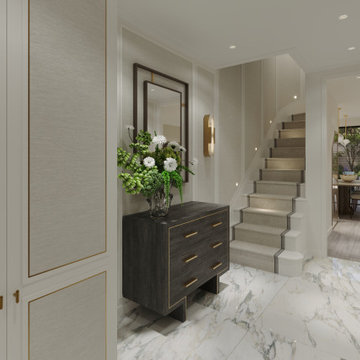
Mid-sized transitional entry hall in London with beige walls, marble floors, a single front door, a black front door, white floor and panelled walls.
Entryway Design Ideas with Marble Floors and White Floor
7