Entryway Design Ideas with Medium Hardwood Floors and a Red Front Door
Refine by:
Budget
Sort by:Popular Today
21 - 40 of 239 photos
Item 1 of 3
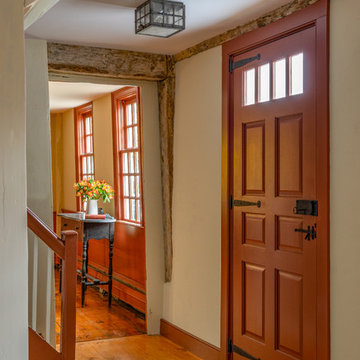
Eric Roth Photography
Design ideas for a mid-sized country front door in Boston with white walls, medium hardwood floors, a single front door and a red front door.
Design ideas for a mid-sized country front door in Boston with white walls, medium hardwood floors, a single front door and a red front door.
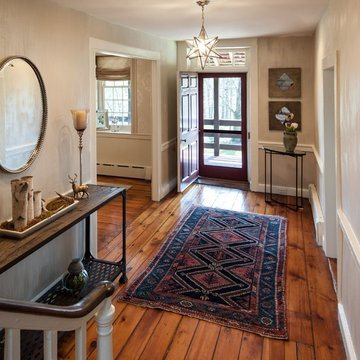
J.W. Smith Photography
This is an example of a mid-sized country foyer in Philadelphia with beige walls, medium hardwood floors, a single front door and a red front door.
This is an example of a mid-sized country foyer in Philadelphia with beige walls, medium hardwood floors, a single front door and a red front door.
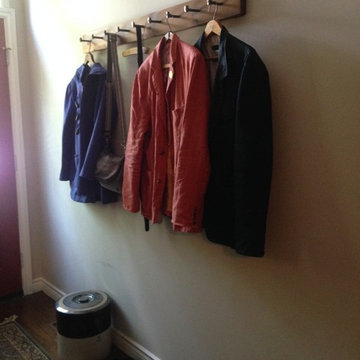
Inspiration for a mid-sized traditional entry hall in Toronto with grey walls, medium hardwood floors and a red front door.
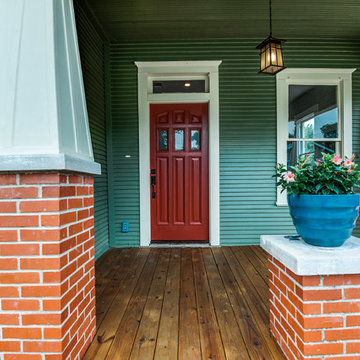
Shoot2Sell
Design ideas for a mid-sized arts and crafts front door in Austin with green walls, medium hardwood floors, a single front door and a red front door.
Design ideas for a mid-sized arts and crafts front door in Austin with green walls, medium hardwood floors, a single front door and a red front door.
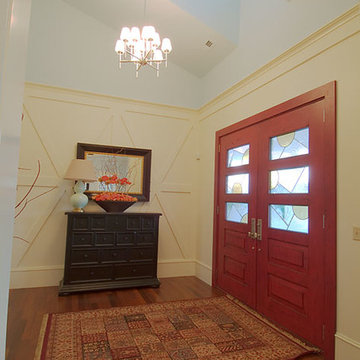
Chris Parkinson Photography
Photo of a mid-sized country front door in Salt Lake City with beige walls, medium hardwood floors, a double front door and a red front door.
Photo of a mid-sized country front door in Salt Lake City with beige walls, medium hardwood floors, a double front door and a red front door.
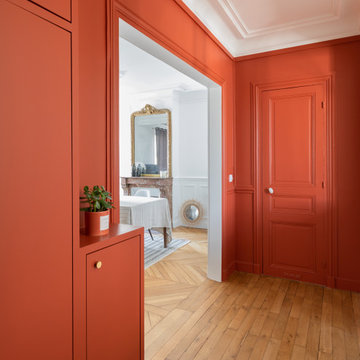
Inspiration for a mid-sized modern foyer in Paris with red walls, medium hardwood floors, brown floor, a single front door and a red front door.
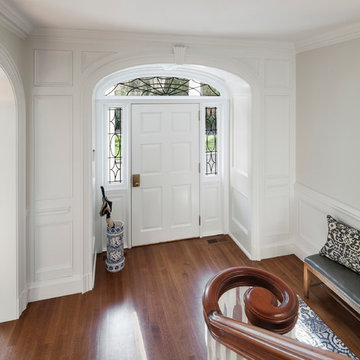
Woodruff Brown Photography
This is an example of a large traditional front door in Other with white walls, medium hardwood floors, a single front door and a red front door.
This is an example of a large traditional front door in Other with white walls, medium hardwood floors, a single front door and a red front door.
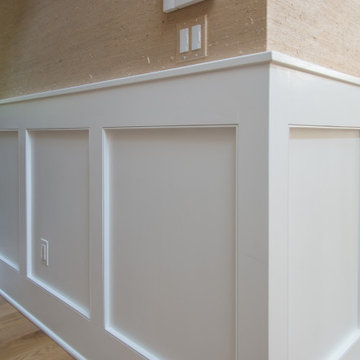
The custom paneling work is on every floor and down every hallway.
This is an example of a large arts and crafts foyer in Chicago with beige walls, medium hardwood floors, a single front door, a red front door, beige floor, wallpaper and wallpaper.
This is an example of a large arts and crafts foyer in Chicago with beige walls, medium hardwood floors, a single front door, a red front door, beige floor, wallpaper and wallpaper.
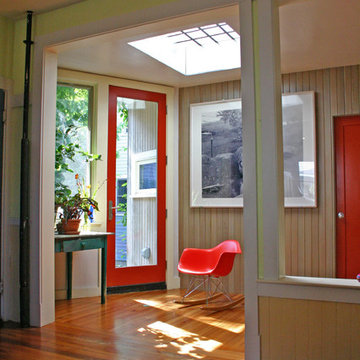
This early 20th century two-family home had not been renovated for many years. Typical to homes of this era, it was subdivided into a series of small rooms that felt dark and crowded. In a series of phased renovations and a small addition, we strategically removed portions of walls to create openness and easy communication between rooms. We left other walls, including window and door openings, intact to create furnishable spaces. The original brick fireplace was stripped of its walls and plaster to create a sculptural and functional centerpiece for the house. A large, glass-block skylight brings natural light deep into the heart of the house while providing a walkable surface on the roof deck above.
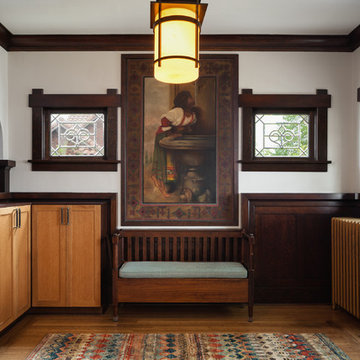
The large foyer always has always been the drop off point for the boy's baseball gear, back packs, coats and boots. We designed and built cabinets to house all of these items - out of sight out of mind. We also added a Prairie style entry lantern, welcoming and colorful area rug, light blue seat cushion and restored the antique painting originally installed when the house was built. Craftsman Four Square, Seattle, WA, Belltown Design, Photography by Julie Mannell.
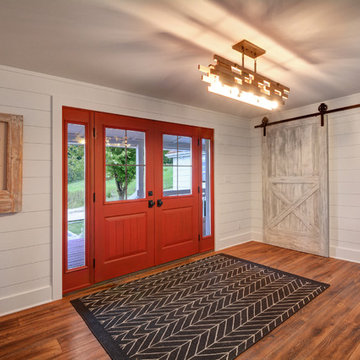
NP Marketing Paul Nicol
Large country front door in Chicago with white walls, medium hardwood floors, a double front door, a red front door and brown floor.
Large country front door in Chicago with white walls, medium hardwood floors, a double front door, a red front door and brown floor.
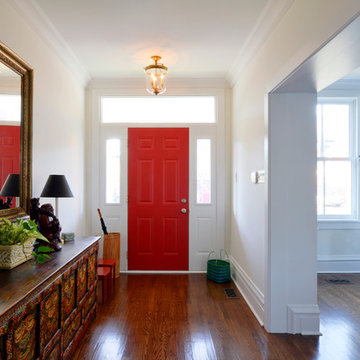
Sandy Hill Construction
Design ideas for a transitional front door in Ottawa with white walls, medium hardwood floors, a single front door and a red front door.
Design ideas for a transitional front door in Ottawa with white walls, medium hardwood floors, a single front door and a red front door.
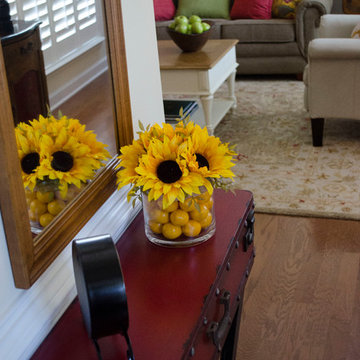
This entryway has a bit of whimsy with its luggage inspired table, but the cheerful sunflowers remind guests to make themselves at home.
Photo of a small country front door in Charlotte with beige walls, medium hardwood floors, a single front door and a red front door.
Photo of a small country front door in Charlotte with beige walls, medium hardwood floors, a single front door and a red front door.
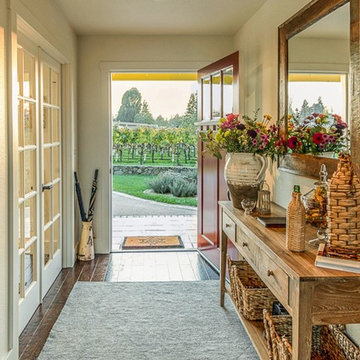
Photo of a country foyer in Los Angeles with white walls, medium hardwood floors, a single front door and a red front door.
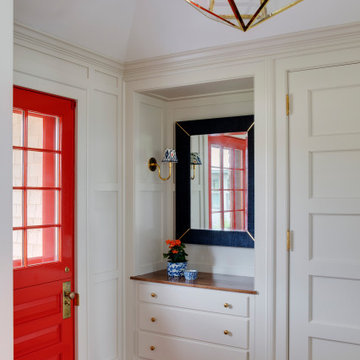
Island Cove House keeps a low profile on the horizon. On the driveway side it rambles along like a cottage that grew over time, while on the water side it is more ordered. Weathering shingles and gray-brown trim help the house blend with its surroundings. Heating and cooling are delivered by a geothermal system, and much of the electricity comes from solar panels.
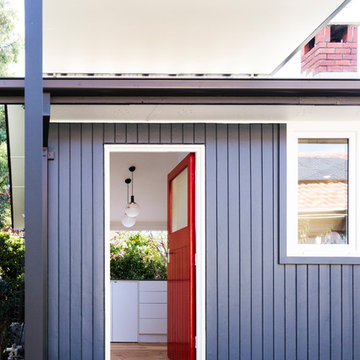
The outside of the building received a ‘facelift’, with new window frames, colour palette, deck, facade lightling, downpipes and gutters. Keeping the existing timber floors, exterior roof cladding and wall cladding made this a cost effective, but radical transformation.
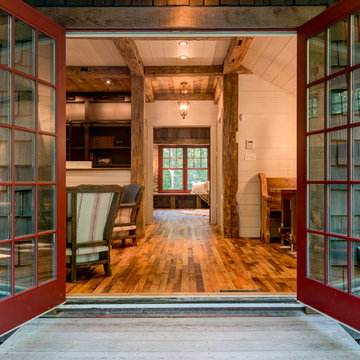
Country entryway in Other with white walls, medium hardwood floors, a double front door and a red front door.
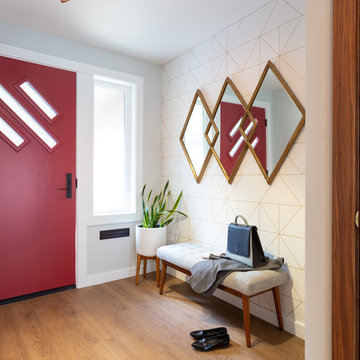
My House Design/Build Team | www.myhousedesignbuild.com | 604-694-6873 | Duy Nguyen Photography -------------------------------------------------------
Right from the beginning it was evident that this Coquitlam Renovation was unique. It’s first impression was memorable as immediately after entering the front door, just past the dining table, there was a tree growing in the middle of home! Upon further inspection of the space it became apparent that this home had undergone several alterations during its lifetime... Additional details like the geometric wall paper in the foyer, the vintage light fixture in the living room, and the bold drapery help to tie everything together to create a cohesive mid-century modern feel throughout the entire home.
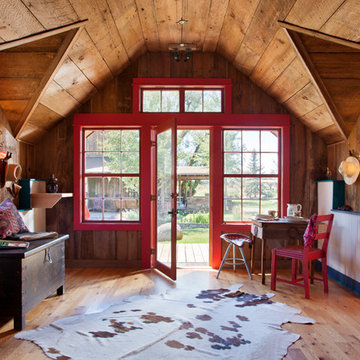
Playroom -
Photo by: Gordon Gregory
This is an example of a mid-sized country foyer in Other with medium hardwood floors, a single front door, a red front door, brown walls and brown floor.
This is an example of a mid-sized country foyer in Other with medium hardwood floors, a single front door, a red front door, brown walls and brown floor.
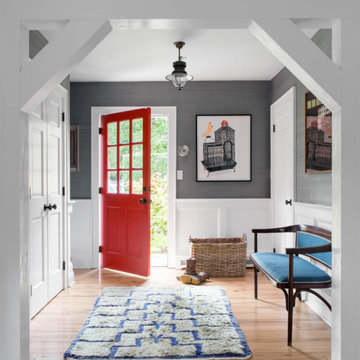
Photo of a beach style foyer in New York with grey walls, medium hardwood floors, a single front door, a red front door, brown floor, decorative wall panelling and wallpaper.
Entryway Design Ideas with Medium Hardwood Floors and a Red Front Door
2