Entryway Design Ideas with Medium Hardwood Floors and Decorative Wall Panelling
Refine by:
Budget
Sort by:Popular Today
21 - 40 of 218 photos
Item 1 of 3
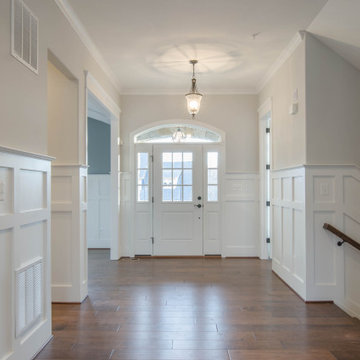
This is an example of a traditional foyer in Baltimore with medium hardwood floors, a single front door, a white front door, brown floor and decorative wall panelling.
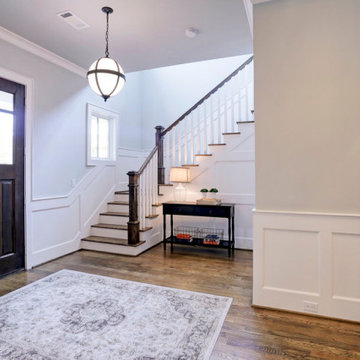
Photo of a small arts and crafts foyer in Houston with grey walls, medium hardwood floors, a single front door, a brown front door, brown floor and decorative wall panelling.
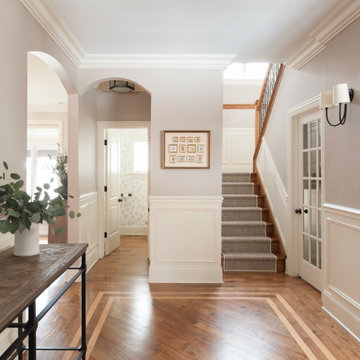
Photo of a transitional foyer in Chicago with grey walls, medium hardwood floors, brown floor and decorative wall panelling.
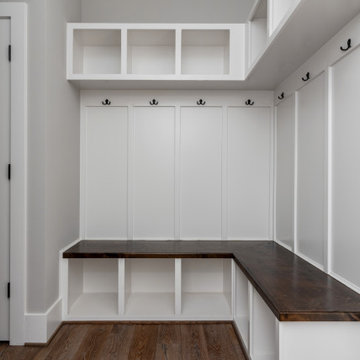
Design ideas for an arts and crafts mudroom in Charlotte with beige walls, medium hardwood floors and decorative wall panelling.
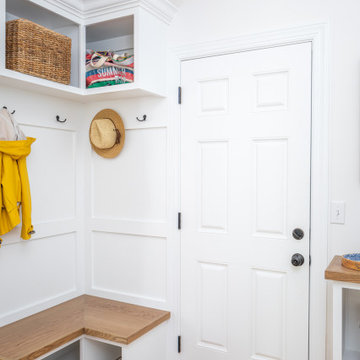
Design ideas for a small transitional mudroom in Raleigh with white walls, medium hardwood floors, a single front door, a white front door, brown floor and decorative wall panelling.

This double-height entry room shows a grand white staircase leading upstairs to the private bedrooms, and downstairs to the entertainment areas. Warm wood, white wainscoting and traditional windows introduce lightness and freshness to the space.
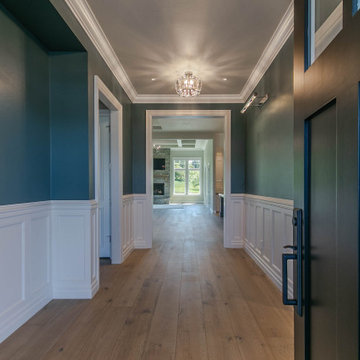
Beautiful custom home by DC Fine Homes in Eugene, OR. Avant Garde Wood Floors is proud to partner with DC Fine Homes to supply specialty wide plank floors. This home features the 9-1/2" wide European Oak planks, aged to perfection using reactive stain technologies that naturally age the tannin in the wood, coloring it from within. Matte sheen finish provides a casual yet elegant luxury that is durable and comfortable.
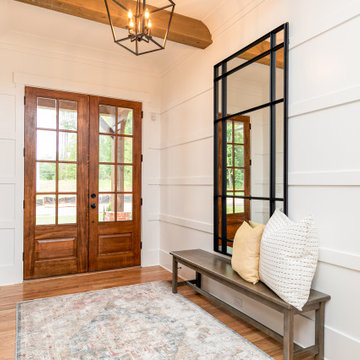
Inviting entryway
This is an example of a mid-sized country foyer in Atlanta with white walls, medium hardwood floors, a double front door, a medium wood front door, brown floor, exposed beam and decorative wall panelling.
This is an example of a mid-sized country foyer in Atlanta with white walls, medium hardwood floors, a double front door, a medium wood front door, brown floor, exposed beam and decorative wall panelling.
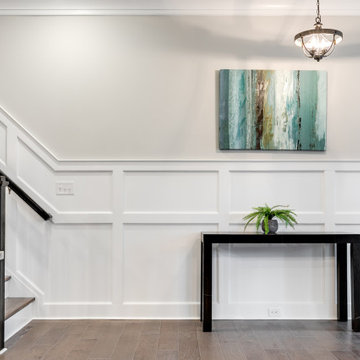
Gorgeous townhouse with stylish black windows, 10 ft. ceilings on the first floor, first-floor guest suite with full bath and 2-car dedicated parking off the alley. Dining area with wainscoting opens into kitchen featuring large, quartz island, soft-close cabinets and stainless steel appliances. Uniquely-located, white, porcelain farmhouse sink overlooks the family room, so you can converse while you clean up! Spacious family room sports linear, contemporary fireplace, built-in bookcases and upgraded wall trim. Drop zone at rear door (with keyless entry) leads out to stamped, concrete patio. Upstairs features 9 ft. ceilings, hall utility room set up for side-by-side washer and dryer, two, large secondary bedrooms with oversized closets and dual sinks in shared full bath. Owner’s suite, with crisp, white wainscoting, has three, oversized windows and two walk-in closets. Owner’s bath has double vanity and large walk-in shower with dual showerheads and floor-to-ceiling glass panel. Home also features attic storage and tankless water heater, as well as abundant recessed lighting and contemporary fixtures throughout.
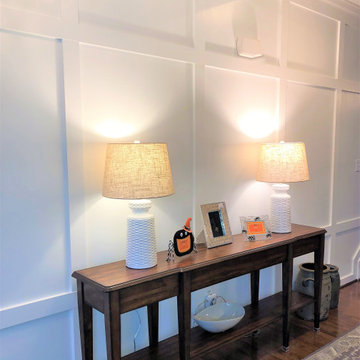
The moment I walked into my clients home I instantly thought accent wall! The long hallway- foyer was in desperate need of attention. My recommendation of adding molding from floor to the builders crown molding adds such a huge impact for this home. I love the transformation of this foyer into the Dining room. Walking down this stunning hall into the new modern farmhouse dining room is perfect. The new dark teal walls adds a beautiful back drop for the stunning botanical artwork. New rattan dining chairs to the homeowners dining table draws your eye to the space. I am sure my clients will love their new spaces for years to come.
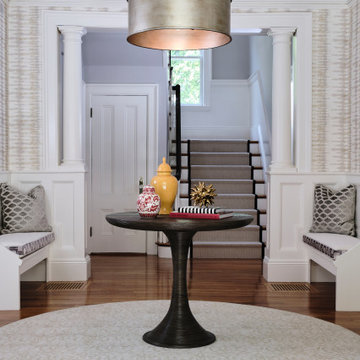
We transformed the light and bright traditional entry way into a more sophisticated and transitional design. We did this by using neutral tones throughout, installing elevated patterns and textures, and adding modern furnishings. The space is grounded by a beautiful Landry and Arcari rug, which compliments the neutral yet dramatic wallpaper by Kravet. The Rope Center Table by Bungalow 5 fits the space perfectly and acts as a functional place to set items down. Above that the newly installed bold light fixture by Shades of Light illuminates the space. The updated seat cushions allow the homeowners a beautiful and equally durable place to take off their shoes and they can rest easy knowing the Perennials performance fabric will stand the test of time as it is stain and fade resistant, mildew and mold resistant, and bleach cleanable so no matter what accidents may occur throughout the years this fabric will clean up easily and look as good as new.
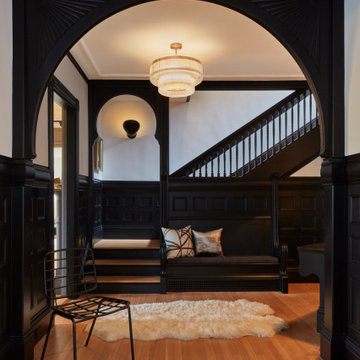
The owners envisioned a contemporary living space, but retained the historic details in certain rooms. This entryway has refinished original detailing with modern lighting and furniture that tie into the more modern parts of the home.
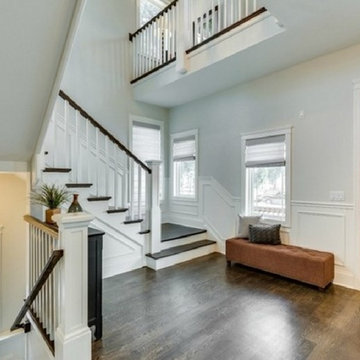
This fantastic foyer has a three level view through the house. The beautiful stained riser stair carries all the way to the finished basement with window seats and beautiful wainscoting detail.

The owners travel up the grand staircase to get to the private bedrooms. The main level welcomes you in with a large kitchen and family room. The great room also has an inviting dining area in the center of the great room.
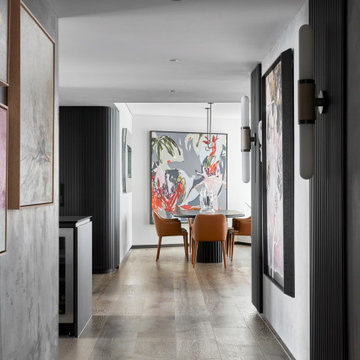
Inspiration for a mid-sized contemporary entry hall in Melbourne with medium hardwood floors and decorative wall panelling.
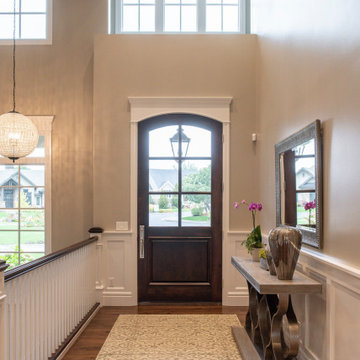
Inspiration for a large traditional front door in Salt Lake City with brown walls, medium hardwood floors, a single front door, a dark wood front door, brown floor and decorative wall panelling.

This was a main floor interior design and renovation. Included opening up the wall between kitchen and dining, trim accent walls, beamed ceiling, stone fireplace, wall of windows, double entry front door, hardwood flooring.
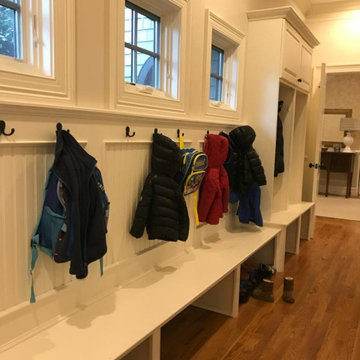
This is an example of a large traditional entry hall in New York with white walls, medium hardwood floors, brown floor and decorative wall panelling.
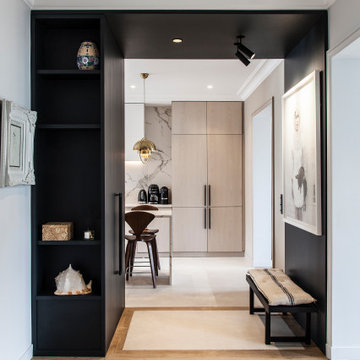
Photo : BCDF Studio
Design ideas for a mid-sized contemporary foyer in Paris with white walls, medium hardwood floors, a double front door, a white front door, brown floor and decorative wall panelling.
Design ideas for a mid-sized contemporary foyer in Paris with white walls, medium hardwood floors, a double front door, a white front door, brown floor and decorative wall panelling.
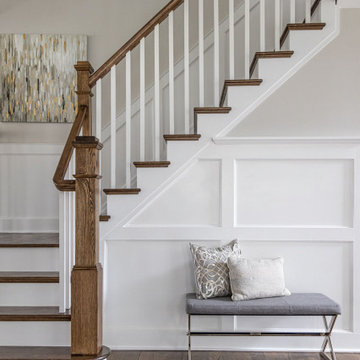
White risers, wood tread, wainscoting, craftsman bannister, wood finish, wood floors
Photo of a large arts and crafts foyer in DC Metro with white walls, medium hardwood floors, a double front door, a black front door, brown floor and decorative wall panelling.
Photo of a large arts and crafts foyer in DC Metro with white walls, medium hardwood floors, a double front door, a black front door, brown floor and decorative wall panelling.
Entryway Design Ideas with Medium Hardwood Floors and Decorative Wall Panelling
2