Entryway Design Ideas with Medium Hardwood Floors and Decorative Wall Panelling
Refine by:
Budget
Sort by:Popular Today
61 - 80 of 218 photos
Item 1 of 3
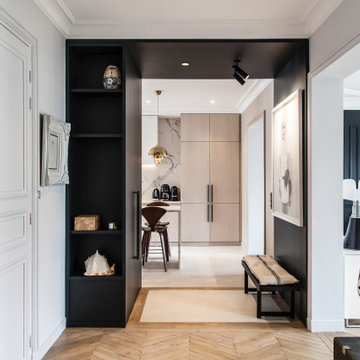
Photo : BCDF Studio
Mid-sized contemporary foyer in Paris with white walls, medium hardwood floors, a double front door, a white front door, brown floor and decorative wall panelling.
Mid-sized contemporary foyer in Paris with white walls, medium hardwood floors, a double front door, a white front door, brown floor and decorative wall panelling.
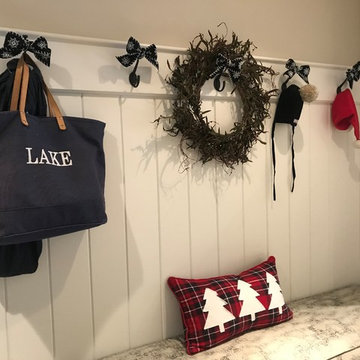
We had so much fun decorating this space. No detail was too small for Nicole and she understood it would not be completed with every detail for a couple of years, but also that taking her time to fill her home with items of quality that reflected her taste and her families needs were the most important issues. As you can see, her family has settled in.
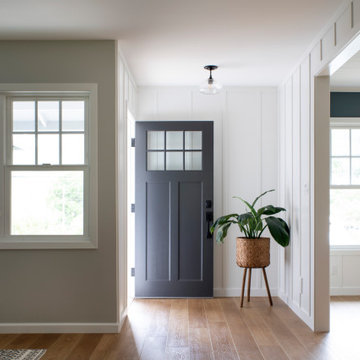
Inspiration for a large transitional front door in Hawaii with white walls, medium hardwood floors, a single front door, a blue front door, brown floor, timber and decorative wall panelling.
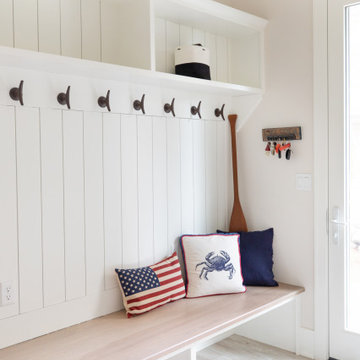
www.lowellcustomhomes.com - Lake Geneva, WI,
Mid-sized beach style mudroom in Milwaukee with beige walls, medium hardwood floors, a single front door, a white front door and decorative wall panelling.
Mid-sized beach style mudroom in Milwaukee with beige walls, medium hardwood floors, a single front door, a white front door and decorative wall panelling.
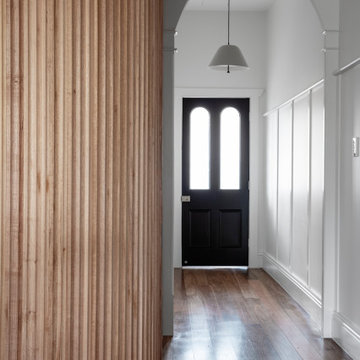
Photo of a small contemporary front door in Sydney with white walls, medium hardwood floors, a single front door, a black front door, brown floor and decorative wall panelling.
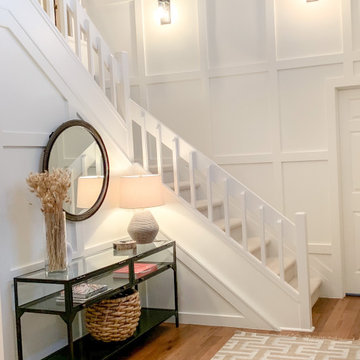
This is an example of a contemporary foyer with white walls, medium hardwood floors, a single front door, a black front door, brown floor, vaulted and decorative wall panelling.
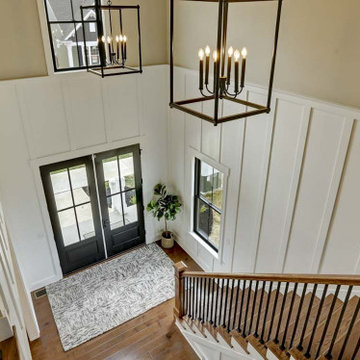
This charming 2-story craftsman style home includes a welcoming front porch, lofty 10’ ceilings, a 2-car front load garage, and two additional bedrooms and a loft on the 2nd level. To the front of the home is a convenient dining room the ceiling is accented by a decorative beam detail. Stylish hardwood flooring extends to the main living areas. The kitchen opens to the breakfast area and includes quartz countertops with tile backsplash, crown molding, and attractive cabinetry. The great room includes a cozy 2 story gas fireplace featuring stone surround and box beam mantel. The sunny great room also provides sliding glass door access to the screened in deck. The owner’s suite with elegant tray ceiling includes a private bathroom with double bowl vanity, 5’ tile shower, and oversized closet.
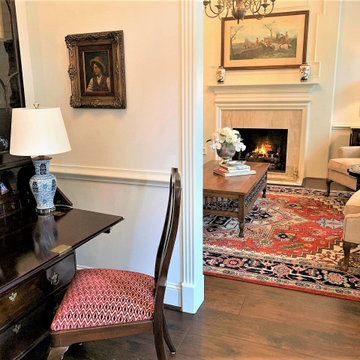
Entry is where a statement should be made about what is to follow. This house firmly roots its entry in English style from the drop down secretary to the English harp chair.
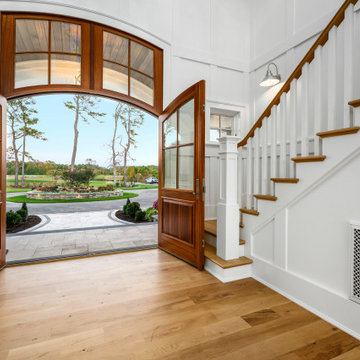
Inspiration for a large beach style foyer in Other with white walls, medium hardwood floors, a double front door, a medium wood front door and decorative wall panelling.
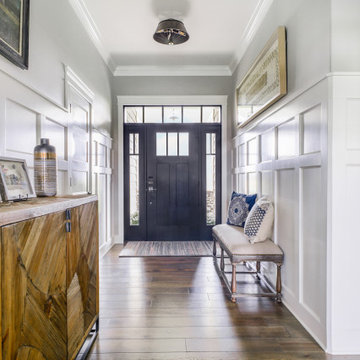
The white tall wainscoting in the entry is a stunning introduction to this lovely home. The black door within a black frame, and black transom window provide a powerful contrast to the white wainscoting.
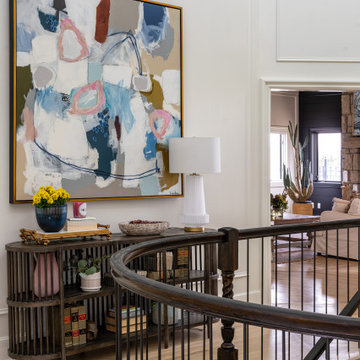
Mid-sized transitional front door in Kansas City with white walls, medium hardwood floors, a double front door, a black front door, multi-coloured floor, vaulted and decorative wall panelling.
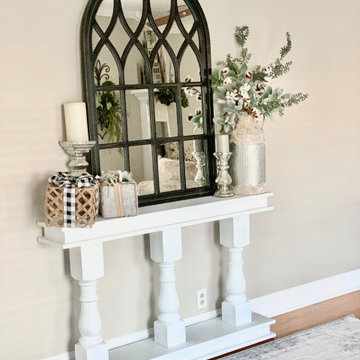
This large living space was completely upgraded to adhere to a traditional styles while giving it a modern boost. The personalized touches pushed this room from model to heartwarming.
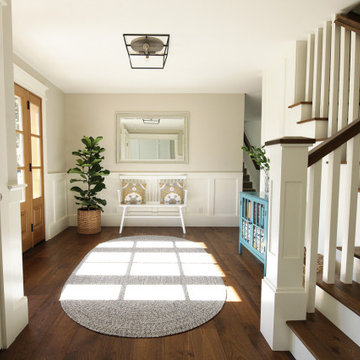
Beautiful entryway, with dark wood floors and a area rug.
Mid-sized transitional foyer in Salt Lake City with beige walls, medium hardwood floors, a single front door, a light wood front door, brown floor and decorative wall panelling.
Mid-sized transitional foyer in Salt Lake City with beige walls, medium hardwood floors, a single front door, a light wood front door, brown floor and decorative wall panelling.
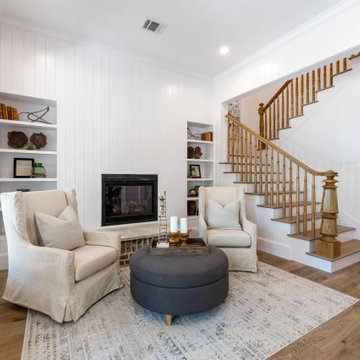
Photo of an expansive traditional foyer in Houston with white walls, medium hardwood floors, brown floor and decorative wall panelling.
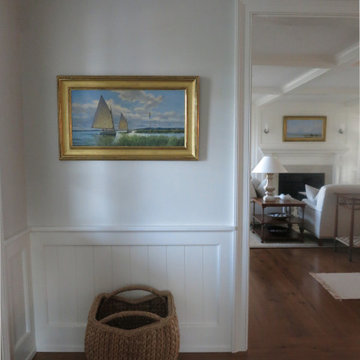
Inspiration for a mid-sized traditional foyer in Boston with white walls, medium hardwood floors, brown floor and decorative wall panelling.
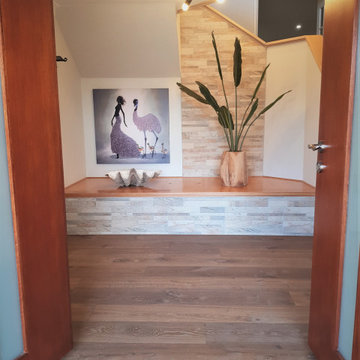
New entrance doors, flooring, lighting and stone feature.
Our bespoke front door design allows ample light into this entrance hall. The converted planter into storage, has received a stone feature together as part of the back wall. ( all was white) On the next picture you will see the refinished storage top, in a material which suits the theme.
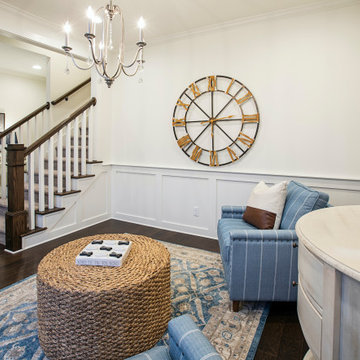
Mid-sized arts and crafts foyer in Louisville with white walls, medium hardwood floors, a single front door, a dark wood front door, brown floor and decorative wall panelling.
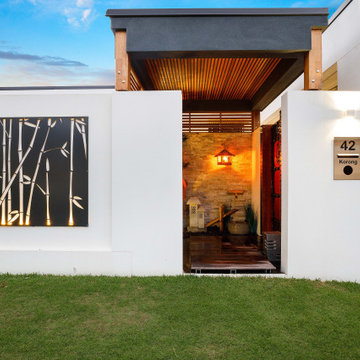
Asian Inspired gatehouse with raised decking over pond
Design ideas for a small asian entryway in Gold Coast - Tweed with medium hardwood floors, timber and decorative wall panelling.
Design ideas for a small asian entryway in Gold Coast - Tweed with medium hardwood floors, timber and decorative wall panelling.
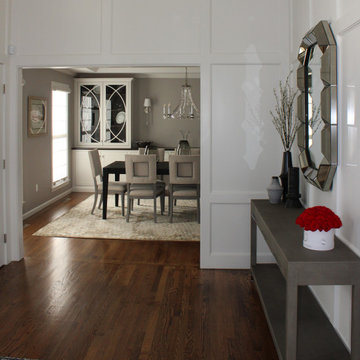
This is an example of a transitional entryway in Other with grey walls, medium hardwood floors and decorative wall panelling.
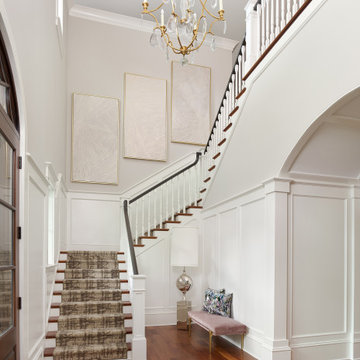
A double story foyer, airy and welcoming. Bathed in natural light during the day and a triple tier crystal and gold chandelier. The crisp white wainscotting leads you throughout the halls in this home.
Holger Obenaus Photography
Entryway Design Ideas with Medium Hardwood Floors and Decorative Wall Panelling
4