Entryway Design Ideas with Medium Hardwood Floors and Decorative Wall Panelling
Refine by:
Budget
Sort by:Popular Today
101 - 120 of 218 photos
Item 1 of 3
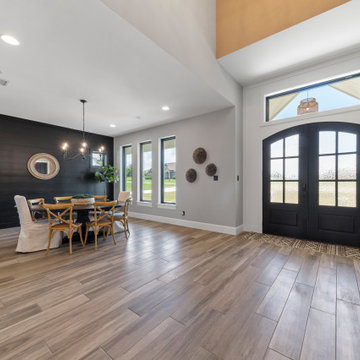
{Custom Home} 5,660 SqFt 1 Acre Modern Farmhouse 6 Bedroom 6 1/2 bath Media Room Game Room Study Huge Patio 3 car Garage Wrap-Around Front Porch Pool . . . #vistaranch #fortworthbuilder #texasbuilder #modernfarmhouse #texasmodern #texasfarmhouse #fortworthtx #blackandwhite #salcedohomes
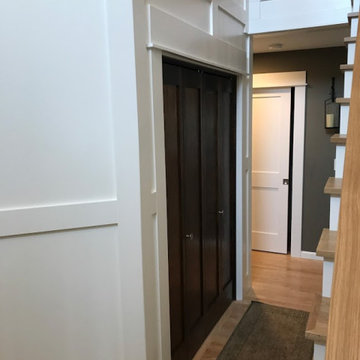
Large modern foyer in Portland with white walls, medium hardwood floors, a double front door, a white front door and decorative wall panelling.
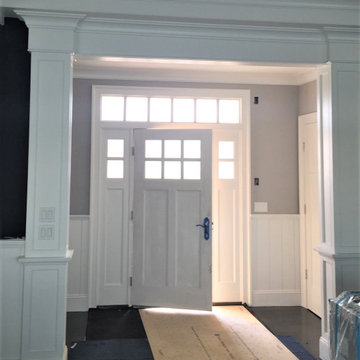
Custom doorway molding
Design ideas for a mid-sized traditional front door in New York with white walls, medium hardwood floors, a single front door, a white front door, brown floor, coffered and decorative wall panelling.
Design ideas for a mid-sized traditional front door in New York with white walls, medium hardwood floors, a single front door, a white front door, brown floor, coffered and decorative wall panelling.
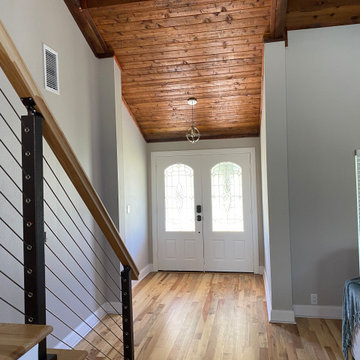
Enlarged Entry
Mid-sized midcentury front door in Orlando with grey walls, medium hardwood floors, a double front door, a white front door, beige floor, wood and decorative wall panelling.
Mid-sized midcentury front door in Orlando with grey walls, medium hardwood floors, a double front door, a white front door, beige floor, wood and decorative wall panelling.
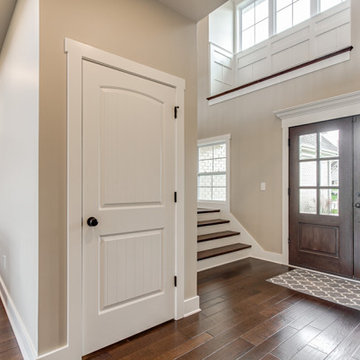
Transitional front door in Louisville with beige walls, medium hardwood floors, a double front door, a medium wood front door, brown floor, vaulted and decorative wall panelling.
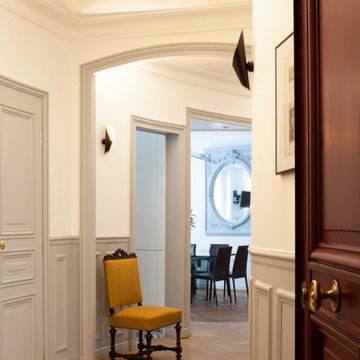
Cet appartement offrait déjà un magnifique parquet, de très belles moulures, des cheminées en marbre, une hauteur sous plafond très agréable... tout le caractère d'un appartement Haussmanien mis en valeur par un nouvel aménagement.
L'entrée a été retravaillée dans sa globalité. Une salle de bains et un WC ont été créés. Pour conserver la très belle courbe de ce couloir, chaque porte a été fabriquée sur mesure. L'ensemble du sol a été refait en respectant les codes de cet appartement.
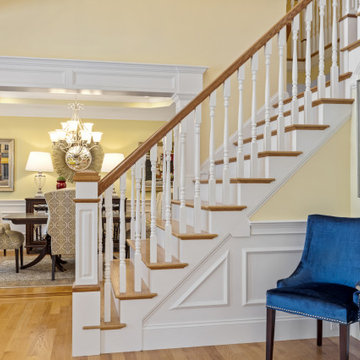
Design ideas for a mid-sized traditional foyer in Boston with yellow walls, medium hardwood floors and decorative wall panelling.
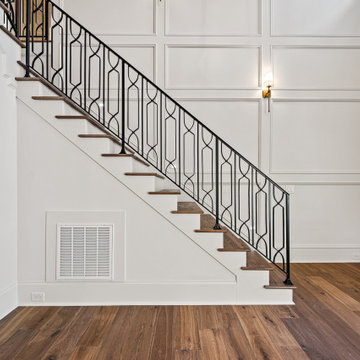
This is an example of a large traditional foyer in Raleigh with white walls, medium hardwood floors, a double front door, a dark wood front door, brown floor, vaulted and decorative wall panelling.
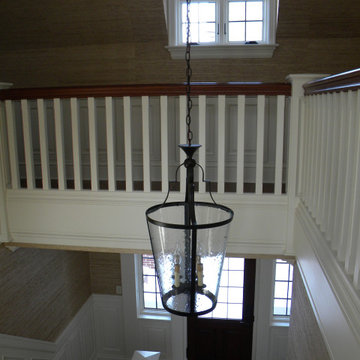
Expansive traditional foyer in Indianapolis with beige walls, medium hardwood floors, a single front door, a medium wood front door, brown floor, exposed beam and decorative wall panelling.
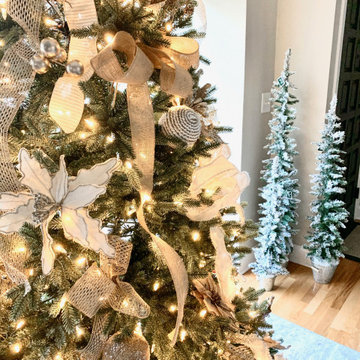
This large living space was completely upgraded to adhere to a traditional styles while giving it a modern boost. The personalized touches pushed this room from model to heartwarming.
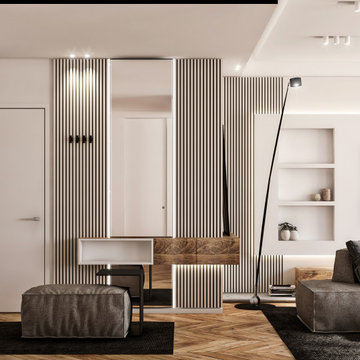
Photo of a mid-sized contemporary foyer in Turin with white walls, medium hardwood floors, a single front door, a white front door, brown floor, recessed and decorative wall panelling.
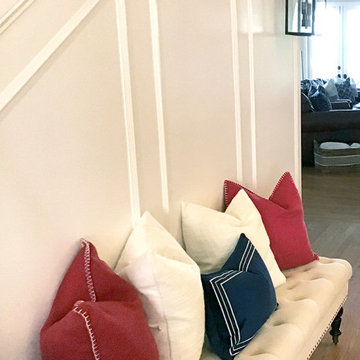
Photo of a large transitional foyer in Orlando with white walls, medium hardwood floors, brown floor and decorative wall panelling.
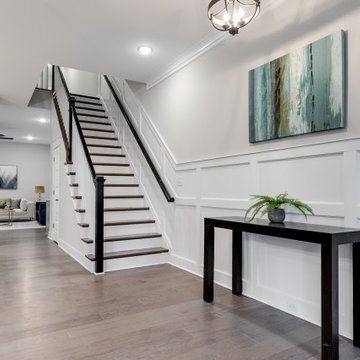
Gorgeous townhouse with stylish black windows, 10 ft. ceilings on the first floor, first-floor guest suite with full bath and 2-car dedicated parking off the alley. Dining area with wainscoting opens into kitchen featuring large, quartz island, soft-close cabinets and stainless steel appliances. Uniquely-located, white, porcelain farmhouse sink overlooks the family room, so you can converse while you clean up! Spacious family room sports linear, contemporary fireplace, built-in bookcases and upgraded wall trim. Drop zone at rear door (with keyless entry) leads out to stamped, concrete patio. Upstairs features 9 ft. ceilings, hall utility room set up for side-by-side washer and dryer, two, large secondary bedrooms with oversized closets and dual sinks in shared full bath. Owner’s suite, with crisp, white wainscoting, has three, oversized windows and two walk-in closets. Owner’s bath has double vanity and large walk-in shower with dual showerheads and floor-to-ceiling glass panel. Home also features attic storage and tankless water heater, as well as abundant recessed lighting and contemporary fixtures throughout.
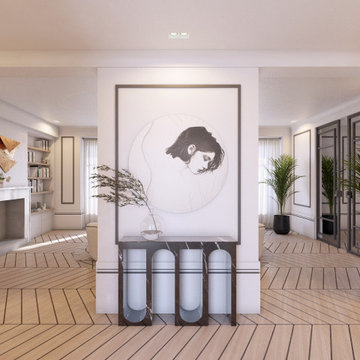
Distribuidor principal abierto, mostrando la amplitud de la vivienda
This is an example of a large transitional entry hall in Madrid with white walls, medium hardwood floors, a double front door, a white front door and decorative wall panelling.
This is an example of a large transitional entry hall in Madrid with white walls, medium hardwood floors, a double front door, a white front door and decorative wall panelling.
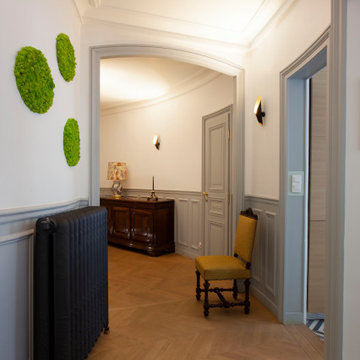
Cet appartement offrait déjà un magnifique parquet, de très belles moulures, des cheminées en marbre, une hauteur sous plafond très agréable... tout le caractère d'un appartement Haussmanien mis en valeur par un nouvel aménagement.
L'entrée a été retravaillée dans sa globalité. Une salle de bains et un WC ont été créés. Pour conserver la très belle courbe de ce couloir, chaque porte a été fabriquée sur mesure. L'ensemble du sol a été refait en respectant les codes de cet appartement.
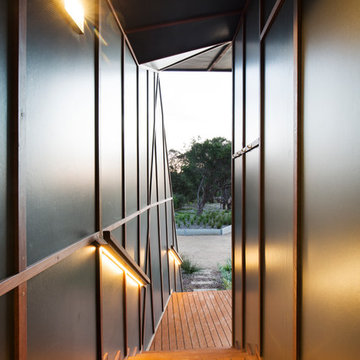
Black walls and narrow timber steps create drama in the approach to the front door of this house
Mid-sized industrial vestibule in Melbourne with black walls, medium hardwood floors, brown floor, wood and decorative wall panelling.
Mid-sized industrial vestibule in Melbourne with black walls, medium hardwood floors, brown floor, wood and decorative wall panelling.
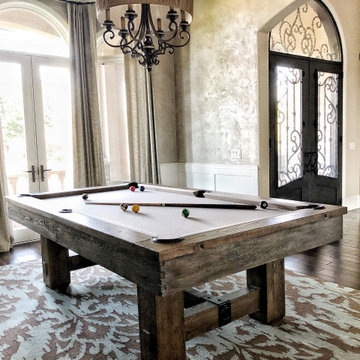
Inspiration for a mediterranean entryway in Houston with metallic walls, medium hardwood floors, a double front door, a brown front door, brown floor, recessed and decorative wall panelling.
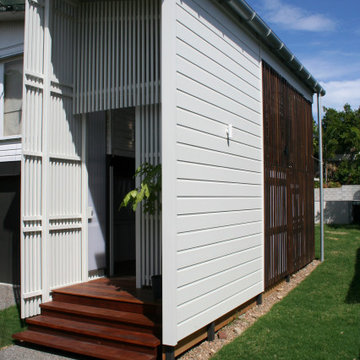
This new double height entryway to the existing home gives a real sense of arrival, while enclosing the existing external stair. Passersby can catch a glimpse of the internal garden and walkway.
Light will pass through the entryway across the day, while the living spaces remain shaded, cooled by breezes passing through the permeable screen sections.
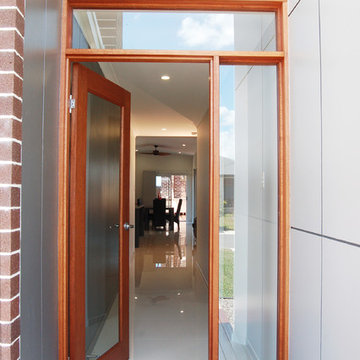
Inspiration for a small contemporary front door in Other with grey walls, medium hardwood floors, a single front door, a medium wood front door, vaulted and decorative wall panelling.
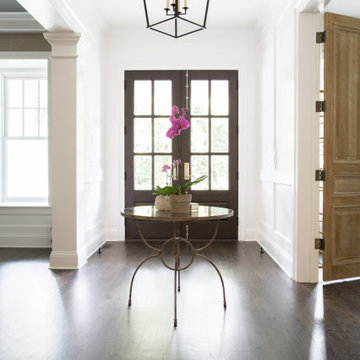
Photo of a transitional front door in Columbus with white walls, medium hardwood floors, a double front door, a dark wood front door and decorative wall panelling.
Entryway Design Ideas with Medium Hardwood Floors and Decorative Wall Panelling
6