Entryway Design Ideas with Metallic Walls and a Single Front Door
Refine by:
Budget
Sort by:Popular Today
61 - 80 of 165 photos
Item 1 of 3
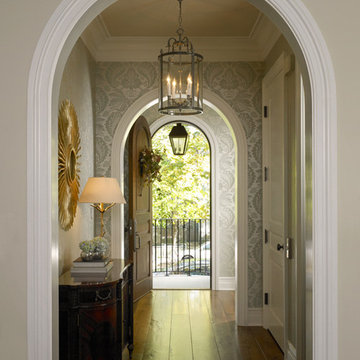
This double lot home is snuggled in between two single city lots. The desired "Storybook" look was achieved.
Chicago Architect, Chicago Old Town, North Shore Architect, John Toniolo Architect, Jeff Harting, Custom Home, Nathan Kirkman Photography
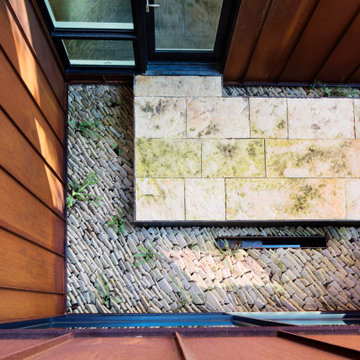
A carefully arranged stone landscape allows for drainage, the growth of hardy ferns. Some is retained in a small basin to further the tranquil nature of the Entry Court.
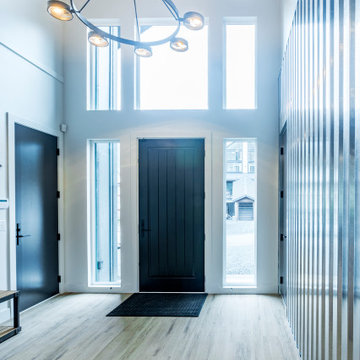
Super cool entry chandelier adds to the industrial look with the vertical metal wall. View toward to the overhang over the front entry way.
Photo by Brice Ferre
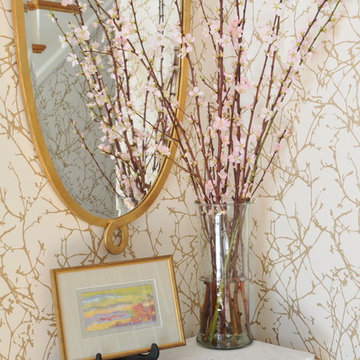
Photo Credit: Betsy Bassett
Inspiration for a mid-sized transitional entry hall in Boston with metallic walls, medium hardwood floors, a single front door, brown floor and a white front door.
Inspiration for a mid-sized transitional entry hall in Boston with metallic walls, medium hardwood floors, a single front door, brown floor and a white front door.
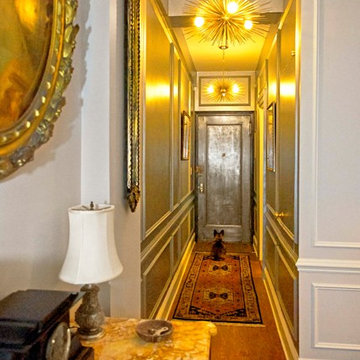
Mollie Vogt-Welch
This is an example of a small transitional foyer in New York with metallic walls, medium hardwood floors, a single front door and a metal front door.
This is an example of a small transitional foyer in New York with metallic walls, medium hardwood floors, a single front door and a metal front door.
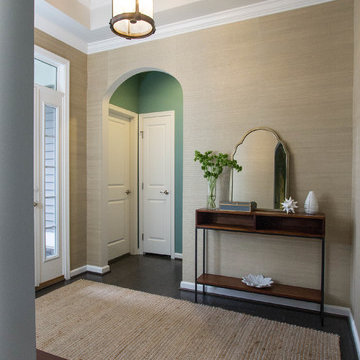
These clients hired us to add warmth and personality to their builder home. The fell in love with the layout and main level master bedroom, but found the home lacked personality and style. They hired us, with the caveat that they knew what they didn't like, but weren't sure exactly what they wanted. They were challenged by the narrow layout for the family room. They wanted to ensure that the fireplace remained the focal point of the space, while giving them a comfortable space for TV watching. They wanted an eating area that expanded for holiday entertaining. They were also challenged by the fact that they own two large dogs who are like their children.
The entry is very important. It's the first space guests see. This one is subtly dramatic and very elegant. We added a grasscloth wallpaper on the walls and painted the tray ceiling a navy blue. The hallway to the guest room was painted a contrasting glue green. A rustic, woven rugs adds to the texture. A simple console is simply accessorized.
Our first challenge was to tackle the layout. The family room space was extremely narrow. We custom designed a sectional that defined the family room space, separating it from the kitchen and eating area. A large area rug further defined the space. The large great room lacked personality and the fireplace stone seemed to get lost. To combat this, we added white washed wood planks to the entire vaulted ceiling, adding texture and creating drama. We kept the walls a soft white to ensure the ceiling and fireplace really stand out. To help offset the ceiling, we added drama with beautiful, rustic, over-sized lighting fixtures. An expandable dining table is as comfortable for two as it is for ten. Pet-friendly fabrics and finishes were used throughout the design. Rustic accessories create a rustic, finished look.
Liz Ernest Photography
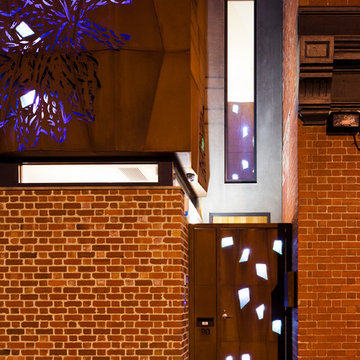
LATREILLE DELAGE PHOTOGRAPHY
This is an example of a large contemporary front door in Melbourne with metallic walls, medium hardwood floors, a single front door and a metal front door.
This is an example of a large contemporary front door in Melbourne with metallic walls, medium hardwood floors, a single front door and a metal front door.
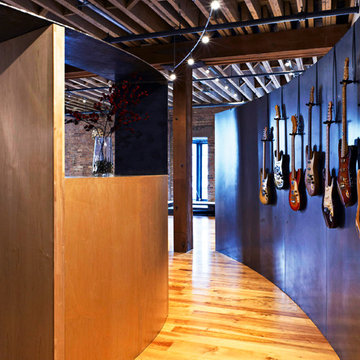
Tony May Photography
Photo of a mid-sized industrial foyer in Chicago with metallic walls, medium hardwood floors, a single front door and a white front door.
Photo of a mid-sized industrial foyer in Chicago with metallic walls, medium hardwood floors, a single front door and a white front door.
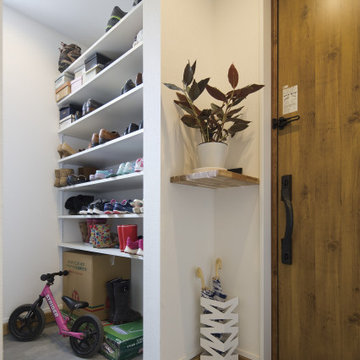
可動式のシューズクロークで収納らくらく。
This is an example of a mid-sized modern mudroom in Tokyo Suburbs with metallic walls, concrete floors, a single front door, a light wood front door, grey floor, wallpaper and wallpaper.
This is an example of a mid-sized modern mudroom in Tokyo Suburbs with metallic walls, concrete floors, a single front door, a light wood front door, grey floor, wallpaper and wallpaper.
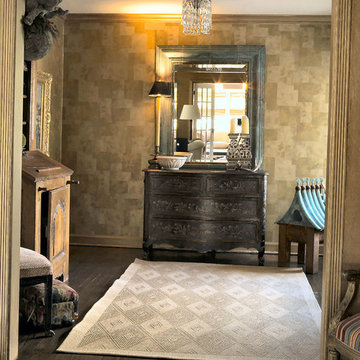
Suburban ranch home with eclectic foyer. design story -with art, scultpure and texture.
lisa sciasa
Photo of a mid-sized traditional foyer in Chicago with metallic walls, dark hardwood floors, a single front door and a white front door.
Photo of a mid-sized traditional foyer in Chicago with metallic walls, dark hardwood floors, a single front door and a white front door.
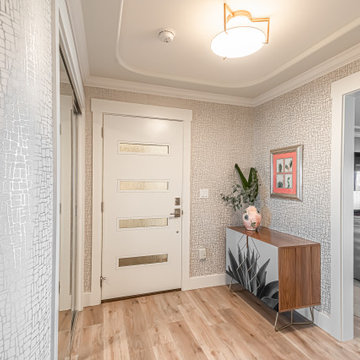
New contemporary door and metallic wallpaper accent the curved walls in entry foyer. Ample storage and laundry closet with pantry space.
This is an example of a small transitional foyer in San Francisco with metallic walls, vinyl floors, a single front door, a white front door, grey floor, recessed and wallpaper.
This is an example of a small transitional foyer in San Francisco with metallic walls, vinyl floors, a single front door, a white front door, grey floor, recessed and wallpaper.
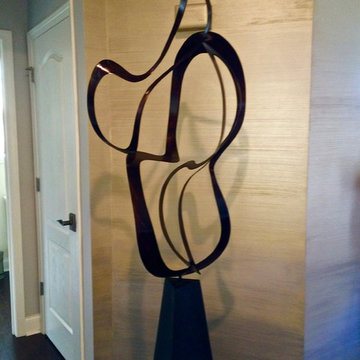
Dramatic faux finish features a ombre metallic effect.
Mid-sized modern foyer in Philadelphia with metallic walls, dark hardwood floors, a single front door and a dark wood front door.
Mid-sized modern foyer in Philadelphia with metallic walls, dark hardwood floors, a single front door and a dark wood front door.
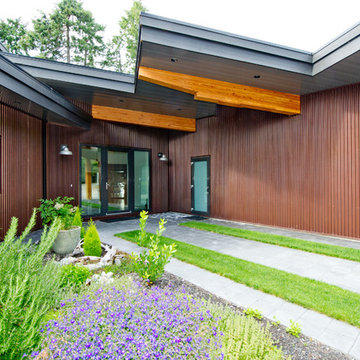
This home was designed to block traffic noise from the nearby highway and provide ocean views from every room. The entry courtyard is enclosed by two wings which then unfold around the site.
The minimalist central living area has a 30' wide by 8' high sliding glass door that opens to a deck, with views of the ocean, extending the entire length of the house.
The home is built using glulam beams with corrugated metal siding and cement board on the exterior and radiant heated, polished concrete floors on the interior.
Photographer: Vern Minard
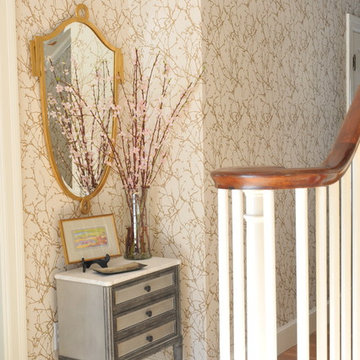
Photo Credit: Betsy Bassett
Inspiration for a mid-sized transitional entry hall in Boston with metallic walls, medium hardwood floors, a single front door, brown floor and a white front door.
Inspiration for a mid-sized transitional entry hall in Boston with metallic walls, medium hardwood floors, a single front door, brown floor and a white front door.
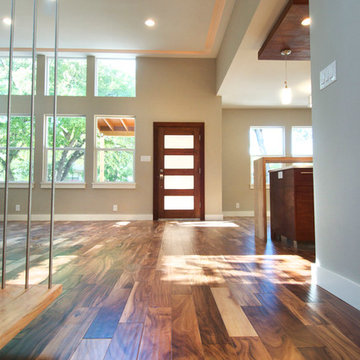
Jayme Ivison
This is an example of a mid-sized contemporary front door in Austin with metallic walls, dark hardwood floors, a single front door and a dark wood front door.
This is an example of a mid-sized contemporary front door in Austin with metallic walls, dark hardwood floors, a single front door and a dark wood front door.
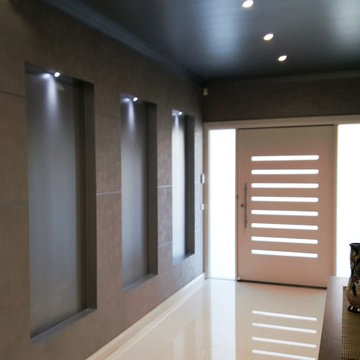
Ceiling and walls spray painted in Dulux Metallic Paint.
Wall covering to entry hall by Seneca Textiles
Photo of a mid-sized contemporary foyer in Sydney with metallic walls, porcelain floors, a single front door and a white front door.
Photo of a mid-sized contemporary foyer in Sydney with metallic walls, porcelain floors, a single front door and a white front door.
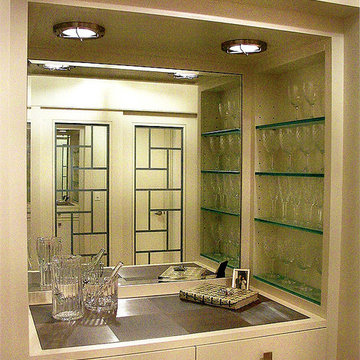
A beautiful and ethereal looking bar frames one side of the entry, while a custom designed barn door frames the other. The recessed mirror within the bar reflects the iridescence of the kitchen opposite the space. Sandblasted glass shelves float on either side of the area. And, nickel metal mesh is the countertop. A rare Josef Hoffman sits atop the bar.
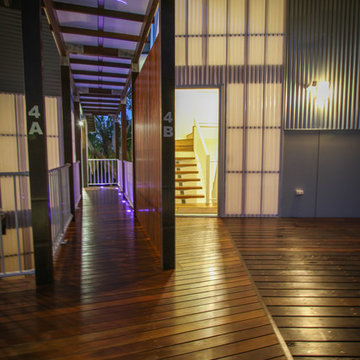
Unique individual Entries to the Duplex
Photo of a mid-sized contemporary front door in Sunshine Coast with metallic walls, dark hardwood floors, a single front door and a glass front door.
Photo of a mid-sized contemporary front door in Sunshine Coast with metallic walls, dark hardwood floors, a single front door and a glass front door.
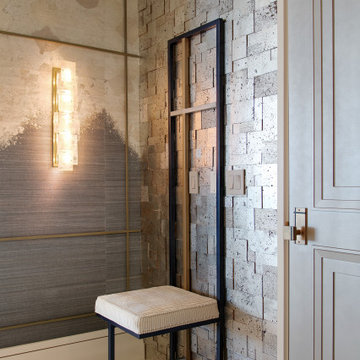
Mid-sized eclectic foyer in Tampa with metallic walls, porcelain floors, a single front door, a gray front door and beige floor.
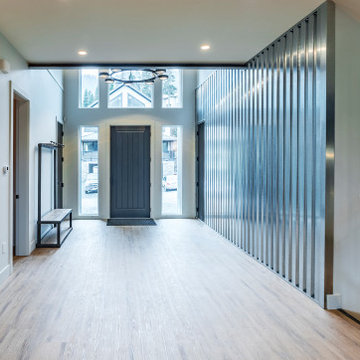
A glimpse of the exposed structural steel beam on the left and the vertical corrugated metal wall on the right. Windows are designed as side lights and transoms for beautiful layout. A wide entry is perfect for welcoming family and friends.
Photo by Brice Ferre
Entryway Design Ideas with Metallic Walls and a Single Front Door
4