Entryway Design Ideas with Multi-coloured Walls and a Medium Wood Front Door
Refine by:
Budget
Sort by:Popular Today
41 - 60 of 204 photos
Item 1 of 3
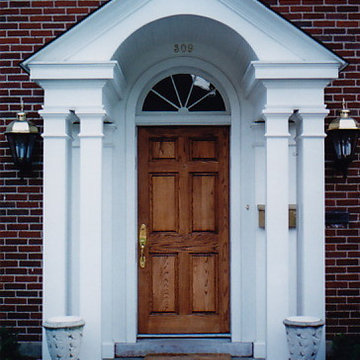
A new front door entry canopy was completed in the 1991 project. The canopy is built of painted wood and beaded ceiling boards.
Large traditional front door in Other with multi-coloured walls, slate floors, a single front door and a medium wood front door.
Large traditional front door in Other with multi-coloured walls, slate floors, a single front door and a medium wood front door.
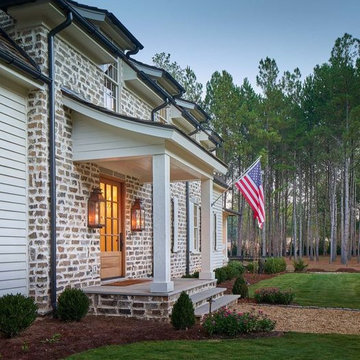
Water Street electric Wall Mount Lanterns
Coppersmith
Antique Copper Finish
Photo of an arts and crafts front door in Houston with multi-coloured walls, concrete floors, a single front door, a medium wood front door, red floor and brick walls.
Photo of an arts and crafts front door in Houston with multi-coloured walls, concrete floors, a single front door, a medium wood front door, red floor and brick walls.
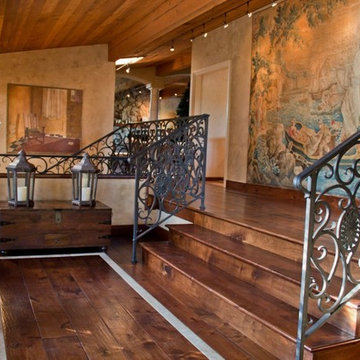
Colin Eric Photo
Mid-sized mediterranean foyer in Los Angeles with multi-coloured walls, medium hardwood floors, a single front door and a medium wood front door.
Mid-sized mediterranean foyer in Los Angeles with multi-coloured walls, medium hardwood floors, a single front door and a medium wood front door.
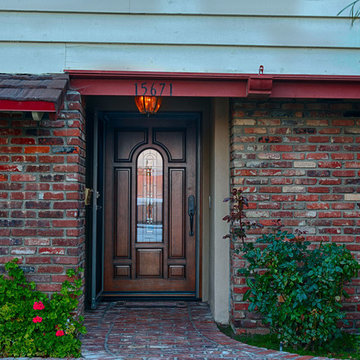
Classic Style Jeldwen Aurora Estate fiberglass door with Mahogany skin and Chappo finish - Antiqued. Installed in Westminster, CA home.
Design ideas for a large traditional front door in Orange County with multi-coloured walls, a single front door and a medium wood front door.
Design ideas for a large traditional front door in Orange County with multi-coloured walls, a single front door and a medium wood front door.
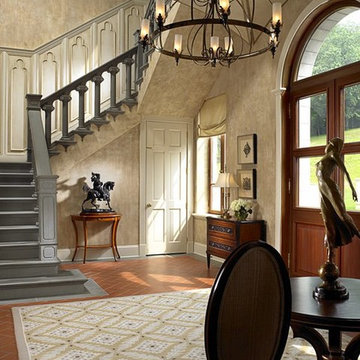
Fresco plastered walls. Antiqued/glazed woodwork & ceiling with decorative gold striping. Interior Design by Rogers Design Group
Mediterranean entryway in New York with multi-coloured walls, a double front door and a medium wood front door.
Mediterranean entryway in New York with multi-coloured walls, a double front door and a medium wood front door.
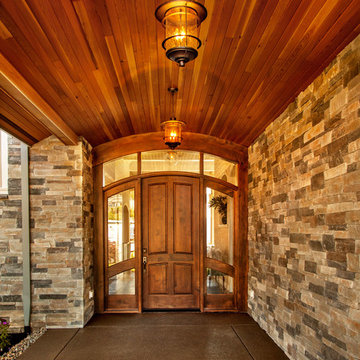
Blackstone Edge Photography
Inspiration for an expansive traditional front door in Portland with multi-coloured walls, concrete floors, a single front door and a medium wood front door.
Inspiration for an expansive traditional front door in Portland with multi-coloured walls, concrete floors, a single front door and a medium wood front door.
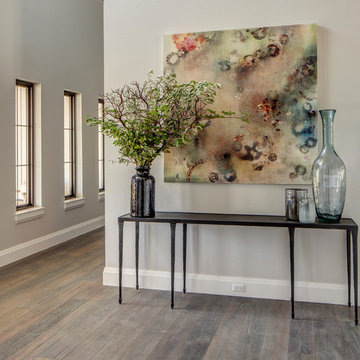
This beautiful showcase home offers a blend of crisp, uncomplicated modern lines and a touch of farmhouse architectural details. The 5,100 square feet single level home with 5 bedrooms, 3 ½ baths with a large vaulted bonus room over the garage is delightfully welcoming.
For more photos of this project visit our website: https://wendyobrienid.com.
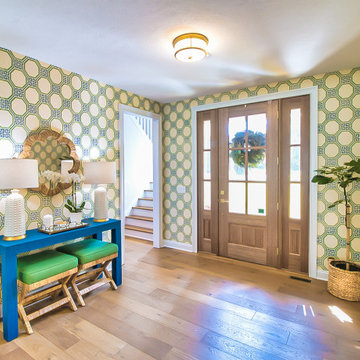
Happy Monday! Sending out good vibes with this amazing entryway decor!
.
.
#payneandpayne #homebuilder #homedecor #homedesign #custombuild #luxuryhome
#ohiohomebuilders #entrywaydecor #ohiocustomhomes #dreamhome #nahb #buildersofinsta #clevelandbuilders #waitehill #AtHomeCLE
.?@paulceroky
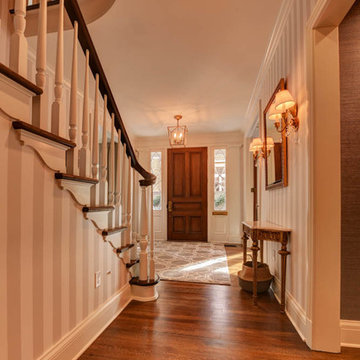
Mid-sized traditional foyer in New Orleans with multi-coloured walls, brown floor, dark hardwood floors, a single front door and a medium wood front door.
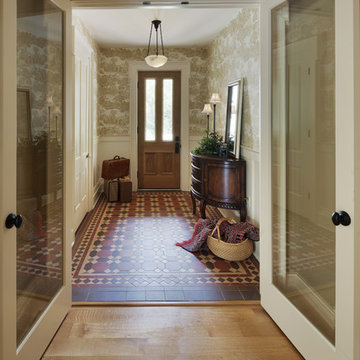
A stunning mosaic tile floor creates a welcoming entry to this historic farmhouse.
This is an example of a large traditional foyer in Detroit with multi-coloured walls, ceramic floors, a single front door, a medium wood front door and multi-coloured floor.
This is an example of a large traditional foyer in Detroit with multi-coloured walls, ceramic floors, a single front door, a medium wood front door and multi-coloured floor.
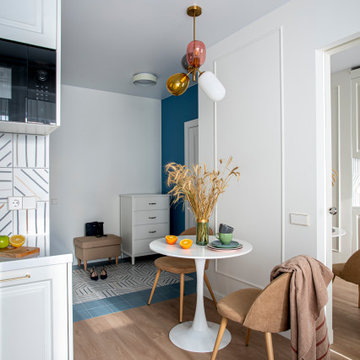
Photo of a small scandinavian foyer in Moscow with multi-coloured walls, ceramic floors, a single front door, a medium wood front door and multi-coloured floor.
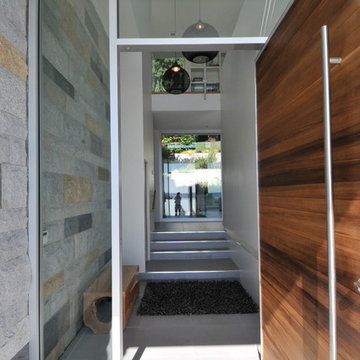
The site’s steep rocky landscape, overlooking the Straight of Georgia, was the inspiration for the design of the residence. The main floor is positioned between a steep rock face and an open swimming pool / view deck facing the ocean and is essentially a living space sitting within this landscape. The main floor is conceived as an open plinth in the landscape, with a box hovering above it housing the private spaces for family members. Due to large areas of glass wall, the landscape appears to flow right through the main floor living spaces.
The house is designed to be naturally ventilated with ease by opening the large glass sliders on either side of the main floor. Large roof overhangs significantly reduce solar gain in summer months. Building on a steep rocky site presented construction challenges. Protecting as much natural rock face as possible was desired, resulting in unique outdoor patio areas and a strong physical connection to the natural landscape at main and upper levels.
The beauty of the floor plan is the simplicity in which family gathering spaces are very open to each other and to the outdoors. The large open spaces were accomplished through the use of a structural steel skeleton and floor system for the building; only partition walls are framed. As a result, this house is extremely flexible long term in that it could be partitioned in a large number of ways within its structural framework.
This project was selected as a finalist in the 2010 Georgie Awards.
Photo Credit: Frits de Vries
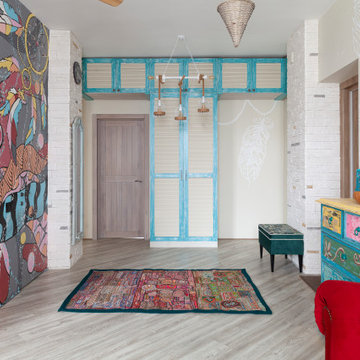
Photo of an eclectic entryway in Moscow with multi-coloured walls, a single front door, a medium wood front door and grey floor.
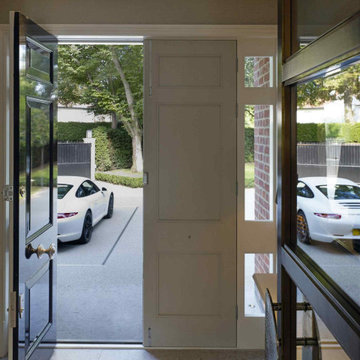
This is an example of an expansive contemporary front door in London with multi-coloured walls, concrete floors, a double front door, a medium wood front door and grey floor.
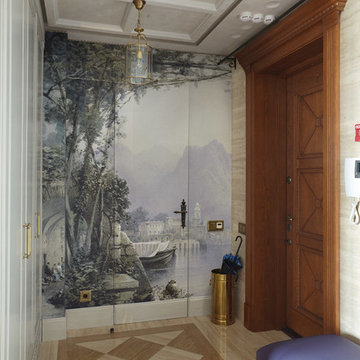
фото Дмитрий Лившиц
соавтор Нестеренко Наталья
Traditional foyer in Moscow with multi-coloured walls, a single front door and a medium wood front door.
Traditional foyer in Moscow with multi-coloured walls, a single front door and a medium wood front door.
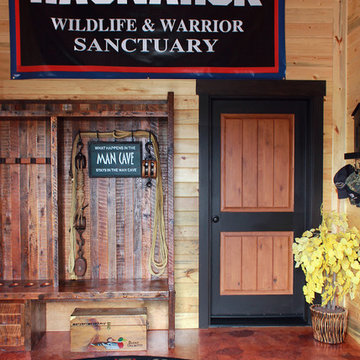
Inspiration for a large country foyer in Other with multi-coloured walls, concrete floors, a single front door and a medium wood front door.
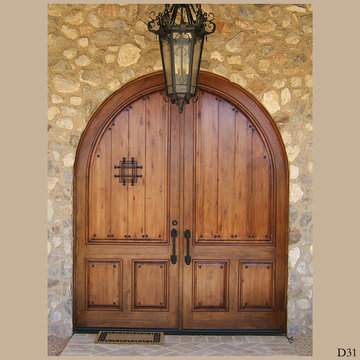
Visit Our Showroom!
15125 North Hayden Road
Scottsdale, AZ 85260
Photo of an expansive country front door in Phoenix with multi-coloured walls, a double front door and a medium wood front door.
Photo of an expansive country front door in Phoenix with multi-coloured walls, a double front door and a medium wood front door.
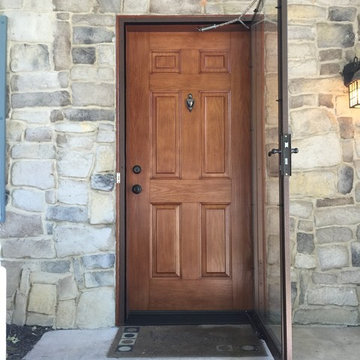
Full view front entry door
Photo of a traditional front door in Philadelphia with multi-coloured walls, a single front door and a medium wood front door.
Photo of a traditional front door in Philadelphia with multi-coloured walls, a single front door and a medium wood front door.
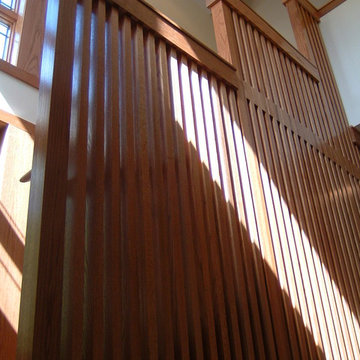
Kevin Spector of SMP design + construction designed this Prairie Style Lake Home in rural Michigan sited on a ridge overlooking a lake. Materials include Stone, Slate, Cedar & Anderson Frank Lloyd Wright Series Art Glass Windows. The centerpiece of the home is a custom wood staircase, that promotes airflow & light transmission.
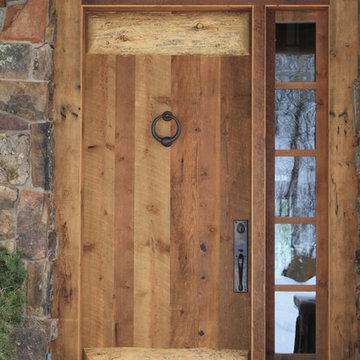
Castlewood Doors
Photo of a mid-sized country front door in Denver with multi-coloured walls, slate floors, a single front door and a medium wood front door.
Photo of a mid-sized country front door in Denver with multi-coloured walls, slate floors, a single front door and a medium wood front door.
Entryway Design Ideas with Multi-coloured Walls and a Medium Wood Front Door
3