Entryway Design Ideas with Multi-coloured Walls and a Medium Wood Front Door
Refine by:
Budget
Sort by:Popular Today
121 - 140 of 204 photos
Item 1 of 3
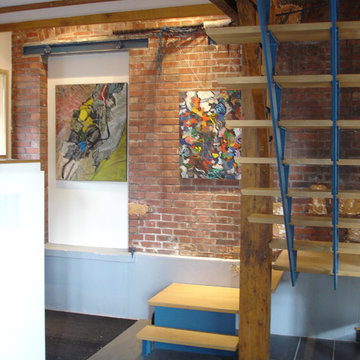
Création d'une entrée par la conservation et mise en valeur de la brique existante avec un escalier sur mesure par des limons acier à fers plats et marches en chêne. L'écartement des limons reprend la taille du carrelage de sol. Les radiateurs lisses sont par Hudevaad.
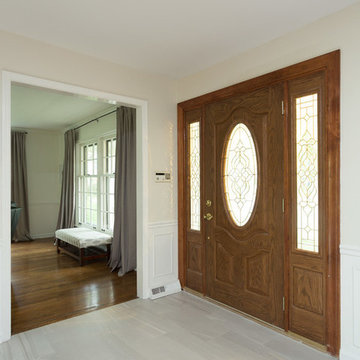
We gave this large kitchen a completely new look! We brought the style up-to-date and added in some much needed counter space and storage. We loved the quirky charm of the original design, so we made to sure to keep it's unique style very much a part of the new design through the use of mixed materials. Artisanal hand-made floating shelves (made out of old barn wood) along with the exposed wooden beams create a soft but powerful statement -- warm and earthy but strikingly trendy. The rich woods from the floating shelves and height-adjustable pull-out pantry contrast beautifully with the glistening glass cabinets, which offer the perfect place to show off their stunning glassware.
By installing new countertops, cabinets, and a peninsula, we were able to drastically improve the amount of workspace. The peninsula offers a place to dine, work, or even use as a buffet - just the kind of functionality and versatility our clients were looking for.
The marble backsplash and stainless steel work table add a subtle touch of modernism, that blends extremely well with the more rustic elements. Also, the stainless steel table was the perfect solution for a make-shift island since this older kitchen did not have the typical width that is needed to add a built-in island (plus, it can easily be moved to fit the needs of the homeowners!).
Other features include a brand new exhaust fan, which wasn't included in the original design, and entire leveling of the new hardwood floors, which were previously sinking down almost a foot from one side of the space to the other.
Designed by Chi Renovation & Design who serve Chicago and it's surrounding suburbs, with an emphasis on the North Side and North Shore. You'll find their work from the Loop through Lincoln Park, Skokie, Wilmette, and all the way up to Lake Forest.
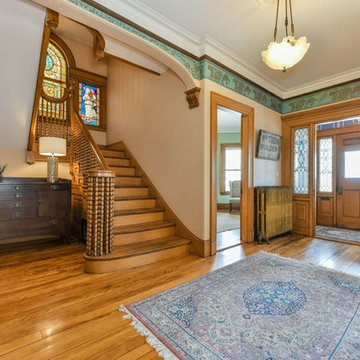
Large traditional foyer in Boston with multi-coloured walls, medium hardwood floors, a single front door, a medium wood front door and brown floor.
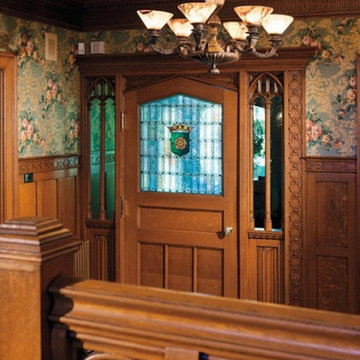
Traditional front door in Boston with multi-coloured walls, a single front door and a medium wood front door.
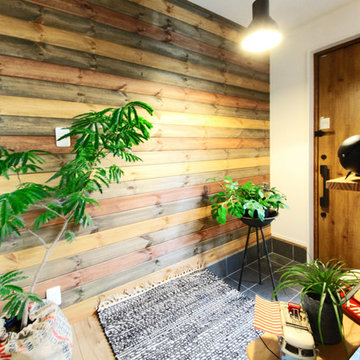
Industry の家「地熱住宅」
Industrial entry hall in Other with multi-coloured walls, a single front door, a medium wood front door and brown floor.
Industrial entry hall in Other with multi-coloured walls, a single front door, a medium wood front door and brown floor.
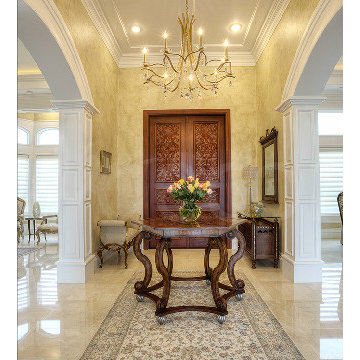
Mid-sized transitional foyer in Austin with multi-coloured walls, marble floors, a double front door and a medium wood front door.
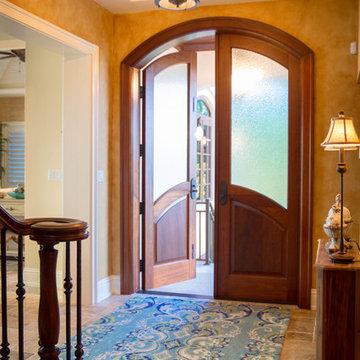
Front entry.
Design ideas for a large tropical front door in Miami with multi-coloured walls, travertine floors, a double front door, a medium wood front door and multi-coloured floor.
Design ideas for a large tropical front door in Miami with multi-coloured walls, travertine floors, a double front door, a medium wood front door and multi-coloured floor.
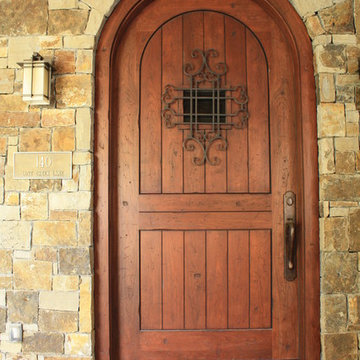
Hand made exterior custom door.
Inspiration for a large midcentury front door in Denver with multi-coloured walls, a single front door and a medium wood front door.
Inspiration for a large midcentury front door in Denver with multi-coloured walls, a single front door and a medium wood front door.
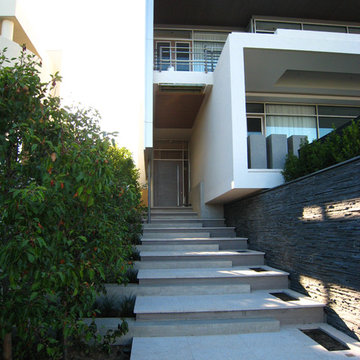
Entry steps leading to front door
This is an example of an expansive contemporary front door in Newcastle - Maitland with multi-coloured walls, limestone floors, a pivot front door and a medium wood front door.
This is an example of an expansive contemporary front door in Newcastle - Maitland with multi-coloured walls, limestone floors, a pivot front door and a medium wood front door.
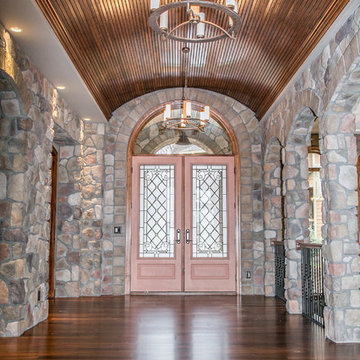
This LDK custom foyer is magnificent and stunning! The arched transom is unique and adds character to this incredible lake home!
This is an example of a traditional foyer in Minneapolis with multi-coloured walls, dark hardwood floors, a double front door and a medium wood front door.
This is an example of a traditional foyer in Minneapolis with multi-coloured walls, dark hardwood floors, a double front door and a medium wood front door.
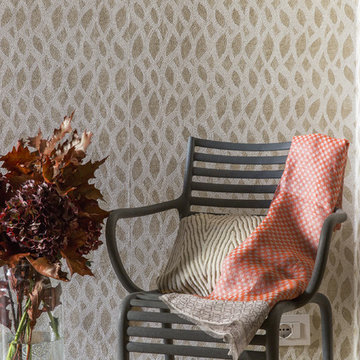
Contemporary entryway in Rome with multi-coloured walls, medium hardwood floors, a double front door and a medium wood front door.
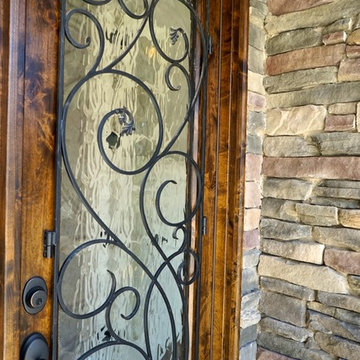
Detail on the front door. Beautiful design!
Photo of a large contemporary front door in Raleigh with multi-coloured walls, concrete floors, a double front door and a medium wood front door.
Photo of a large contemporary front door in Raleigh with multi-coloured walls, concrete floors, a double front door and a medium wood front door.
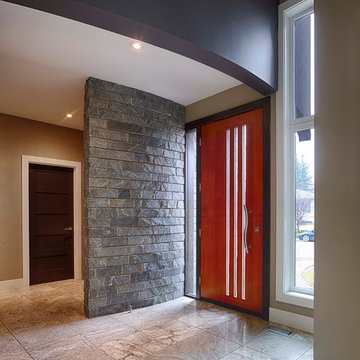
Photo: Gary Campbell
Design ideas for a mid-sized contemporary foyer in Calgary with a medium wood front door, multi-coloured walls, granite floors and a single front door.
Design ideas for a mid-sized contemporary foyer in Calgary with a medium wood front door, multi-coloured walls, granite floors and a single front door.
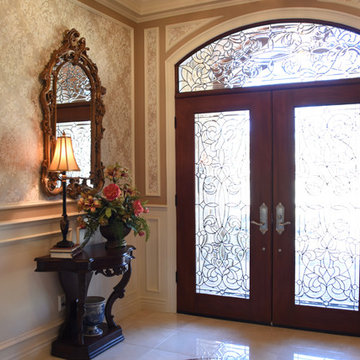
Watt Casey photography
Inspiration for a large traditional foyer in Austin with multi-coloured walls, marble floors, a double front door and a medium wood front door.
Inspiration for a large traditional foyer in Austin with multi-coloured walls, marble floors, a double front door and a medium wood front door.
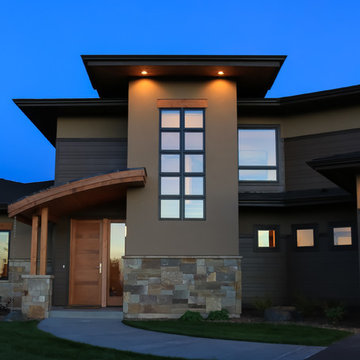
Mid-sized contemporary front door in Other with multi-coloured walls, medium hardwood floors, a single front door and a medium wood front door.
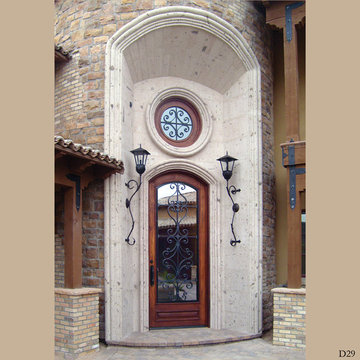
Visit Our Showroom!
15125 North Hayden Road
Scottsdale, AZ 85260
This is an example of a mid-sized country front door in Phoenix with multi-coloured walls, a single front door and a medium wood front door.
This is an example of a mid-sized country front door in Phoenix with multi-coloured walls, a single front door and a medium wood front door.
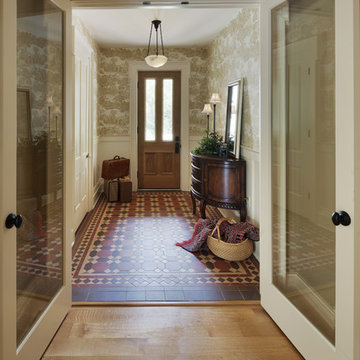
A stunning mosaic tile floor creates a welcoming entry to this historic farmhouse.
This is an example of a large traditional foyer in Detroit with multi-coloured walls, ceramic floors, a single front door, a medium wood front door and multi-coloured floor.
This is an example of a large traditional foyer in Detroit with multi-coloured walls, ceramic floors, a single front door, a medium wood front door and multi-coloured floor.
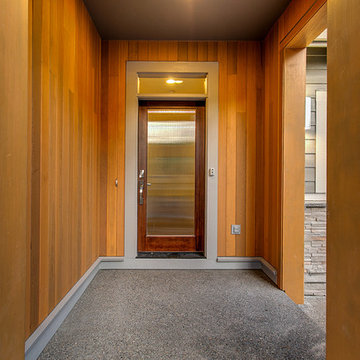
This is another vision of a contemporary home with Northwest regional influences, built with high performance features for energy efficiency and healthier indoor air. This custom home design was built for the market and features: 3,210 square feet, four bedrooms, 3 bathrooms, great room, home office, bonus room, a large covered patio, a 2+ car garage, plus shop area.
Steve Haning
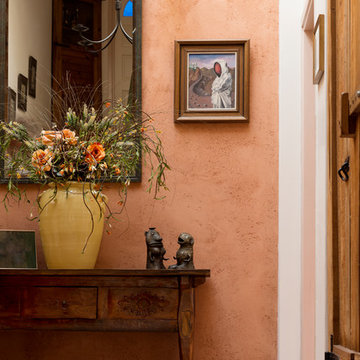
Design ideas for a mid-sized eclectic entry hall in Tel Aviv with multi-coloured walls, ceramic floors, a single front door, a medium wood front door and multi-coloured floor.
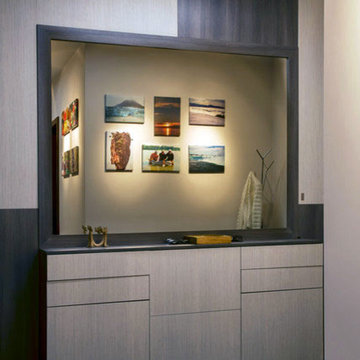
Photo by Margot Hartford
This is an example of a mid-sized modern entry hall in Other with multi-coloured walls, laminate floors, a single front door and a medium wood front door.
This is an example of a mid-sized modern entry hall in Other with multi-coloured walls, laminate floors, a single front door and a medium wood front door.
Entryway Design Ideas with Multi-coloured Walls and a Medium Wood Front Door
7