Entryway Design Ideas with Multi-coloured Walls and a Medium Wood Front Door
Refine by:
Budget
Sort by:Popular Today
81 - 100 of 204 photos
Item 1 of 3
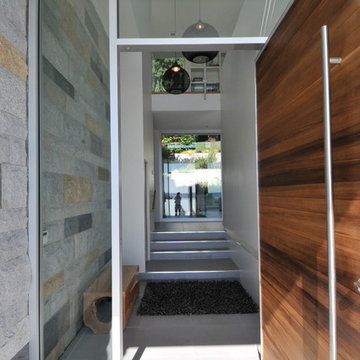
The site’s steep rocky landscape, overlooking the Straight of Georgia, was the inspiration for the design of the residence. The main floor is positioned between a steep rock face and an open swimming pool / view deck facing the ocean and is essentially a living space sitting within this landscape. The main floor is conceived as an open plinth in the landscape, with a box hovering above it housing the private spaces for family members. Due to large areas of glass wall, the landscape appears to flow right through the main floor living spaces.
The house is designed to be naturally ventilated with ease by opening the large glass sliders on either side of the main floor. Large roof overhangs significantly reduce solar gain in summer months. Building on a steep rocky site presented construction challenges. Protecting as much natural rock face as possible was desired, resulting in unique outdoor patio areas and a strong physical connection to the natural landscape at main and upper levels.
The beauty of the floor plan is the simplicity in which family gathering spaces are very open to each other and to the outdoors. The large open spaces were accomplished through the use of a structural steel skeleton and floor system for the building; only partition walls are framed. As a result, this house is extremely flexible long term in that it could be partitioned in a large number of ways within its structural framework.
This project was selected as a finalist in the 2010 Georgie Awards.
Photo Credit: Frits de Vries
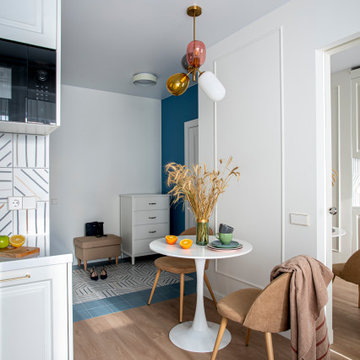
Photo of a small scandinavian foyer in Moscow with multi-coloured walls, ceramic floors, a single front door, a medium wood front door and multi-coloured floor.
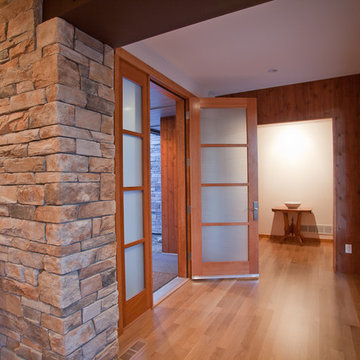
This is an example of a mid-sized modern front door in Denver with multi-coloured walls, medium hardwood floors, a single front door, a medium wood front door and brown floor.
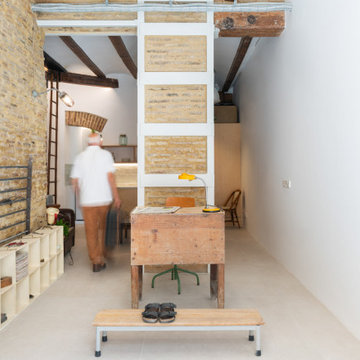
El espacio del acceso se ha limpiado y tratado para mantener la esencia de los materiales.
Bajo del suelo de porcelánico de grandes dimensiones, se ha aislado del frío y la humedad.y se ha dispuesto un suelo radiante eléctrico de Porcelanosa.
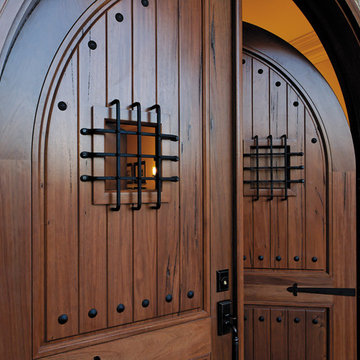
Inspiration for a large traditional front door in Houston with multi-coloured walls, a single front door and a medium wood front door.
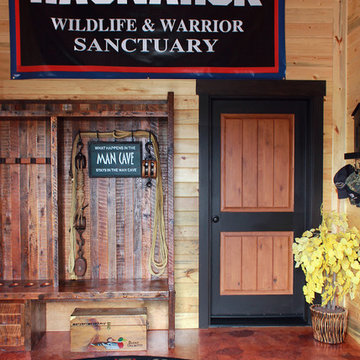
Inspiration for a large country foyer in Other with multi-coloured walls, concrete floors, a single front door and a medium wood front door.
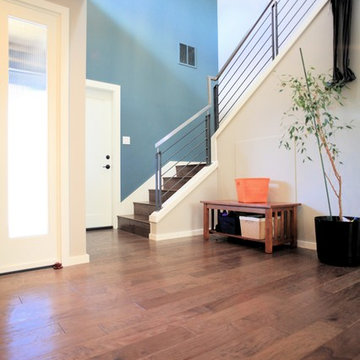
Photo of a large contemporary foyer in Seattle with multi-coloured walls, dark hardwood floors, a single front door, brown floor and a medium wood front door.
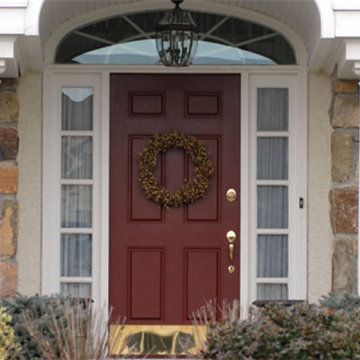
Photo of a mid-sized traditional front door in Cincinnati with multi-coloured walls, concrete floors, a single front door and a medium wood front door.
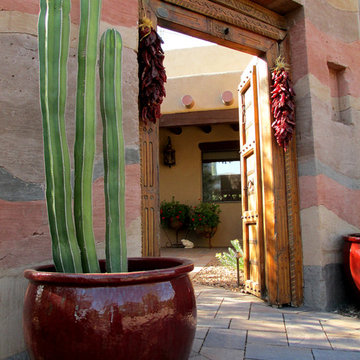
Design by Allen Denomy of Solana Outdoor Living.
Mid-sized front door in Phoenix with multi-coloured walls, a double front door, a medium wood front door, concrete floors and multi-coloured floor.
Mid-sized front door in Phoenix with multi-coloured walls, a double front door, a medium wood front door, concrete floors and multi-coloured floor.
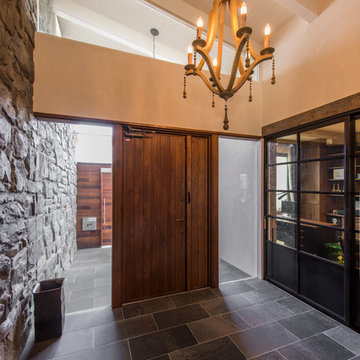
Inspiration for an asian entry hall in Tokyo with multi-coloured walls, a medium wood front door, grey floor and a single front door.
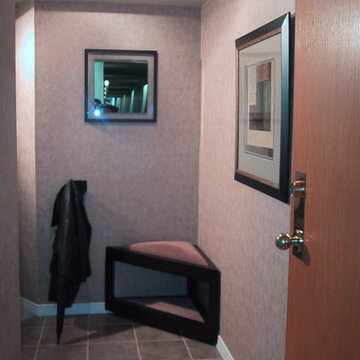
Tight on space we wanted to make sure this entry was big on design impact. So we upholstered the walls in 54" wide hotel chic wallpaper, painted the trim and to the ceiling we added a mirror . To finish we designed the custom corner bench and positioned the clients own artwork for best effect; Image P Sharp PHOTOS Wallpaper Crown wallpaper
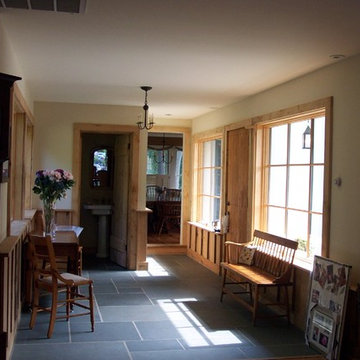
Inspiration for a mid-sized country foyer in Philadelphia with multi-coloured walls, slate floors, a single front door, a medium wood front door and multi-coloured floor.
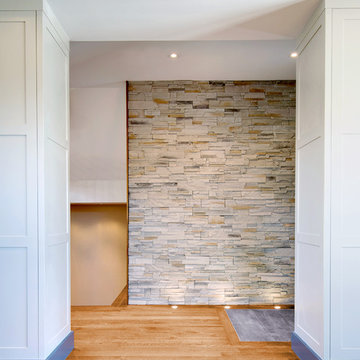
From the dining room, looking toward the main hall, including uplit stone feature wall.
Andrew Snow Photography
Design ideas for a mid-sized contemporary foyer in Toronto with multi-coloured walls, light hardwood floors, a single front door and a medium wood front door.
Design ideas for a mid-sized contemporary foyer in Toronto with multi-coloured walls, light hardwood floors, a single front door and a medium wood front door.
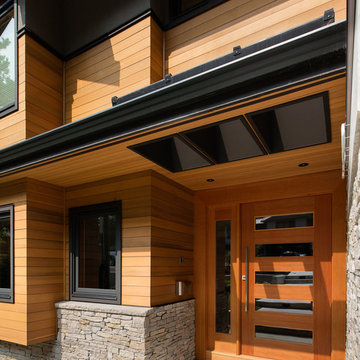
Design ideas for a large modern front door in Vancouver with multi-coloured walls, concrete floors, a single front door, a medium wood front door and grey floor.
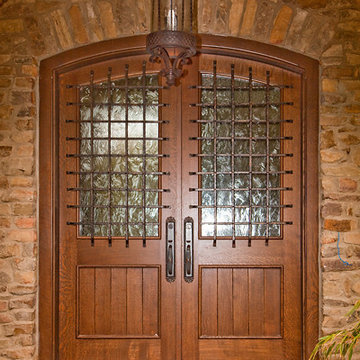
Imagine Your Home inc.
Photos, Mega Space
Design ideas for a traditional entryway in Burlington with multi-coloured walls, a double front door and a medium wood front door.
Design ideas for a traditional entryway in Burlington with multi-coloured walls, a double front door and a medium wood front door.
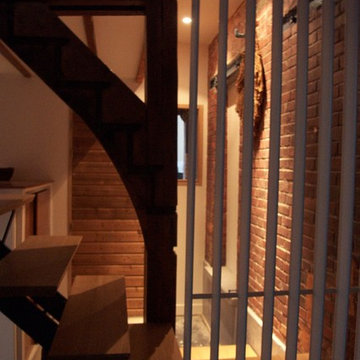
Création d'une entrée par la conservation et mise en valeur de la brique existante avec un escalier sur mesure par des limons acier à fers plats et marches en chêne. L'écartement des limons reprend la taille du carrelage de sol. Les radiateurs lisses sont par Hudevaad.
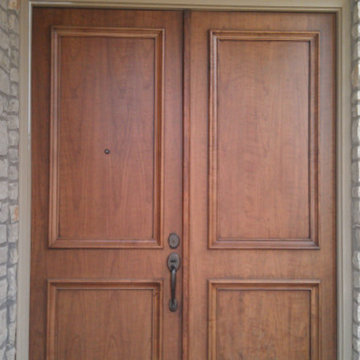
This is an example of a mid-sized traditional front door in Oklahoma City with multi-coloured walls, a double front door and a medium wood front door.
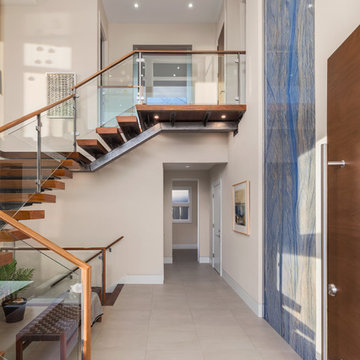
Matthew Gallant
Design ideas for a large contemporary foyer in Seattle with multi-coloured walls, a pivot front door, a medium wood front door and beige floor.
Design ideas for a large contemporary foyer in Seattle with multi-coloured walls, a pivot front door, a medium wood front door and beige floor.
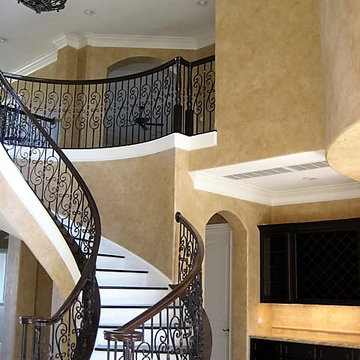
Warmth, charm and quiet sophistication is created in this grand foyer entry with the application of our subtle antique wall glaze. Copyright © 2016 The Artists Hands
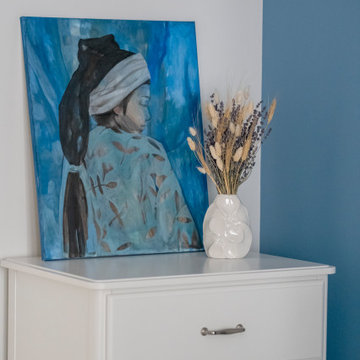
This is an example of a small scandinavian foyer in Moscow with multi-coloured walls, ceramic floors, a single front door, a medium wood front door and multi-coloured floor.
Entryway Design Ideas with Multi-coloured Walls and a Medium Wood Front Door
5