Entryway Design Ideas with Multi-coloured Walls and a Single Front Door
Refine by:
Budget
Sort by:Popular Today
81 - 100 of 1,028 photos
Item 1 of 3
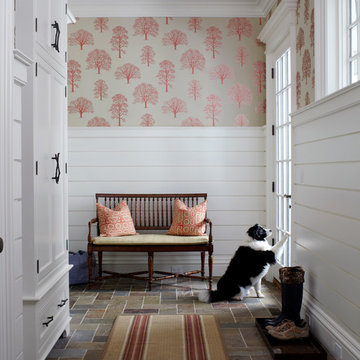
Design ideas for a traditional mudroom in New York with multi-coloured walls, a single front door and a glass front door.
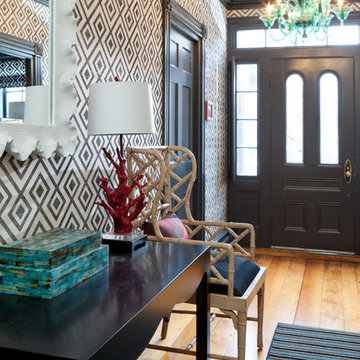
Rarebrick
Inspiration for an eclectic entryway in Boston with medium hardwood floors, a single front door, a black front door and multi-coloured walls.
Inspiration for an eclectic entryway in Boston with medium hardwood floors, a single front door, a black front door and multi-coloured walls.
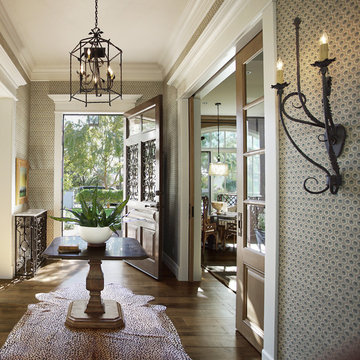
This is an example of a mid-sized traditional foyer in Phoenix with medium hardwood floors, a single front door, a medium wood front door, brown floor, multi-coloured walls and wallpaper.
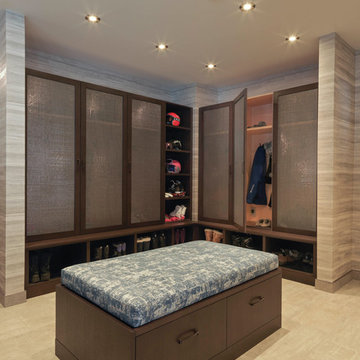
Susan Teara, photographer
Design ideas for a large contemporary mudroom in Burlington with multi-coloured walls, porcelain floors, a single front door, a white front door and beige floor.
Design ideas for a large contemporary mudroom in Burlington with multi-coloured walls, porcelain floors, a single front door, a white front door and beige floor.
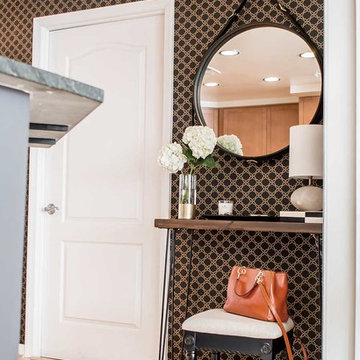
Chic entryway makes a dramatic impression in a small DC condo. Trellis wallpaper and glam accessories, including a hairpin leg console table and an equestrian mirror.
Small spaces deserve Big style!
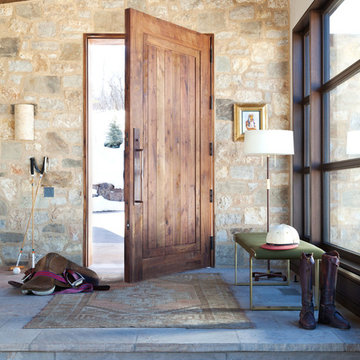
Emily Minton Redfield
Inspiration for a transitional entryway in Denver with multi-coloured walls, a single front door and a medium wood front door.
Inspiration for a transitional entryway in Denver with multi-coloured walls, a single front door and a medium wood front door.
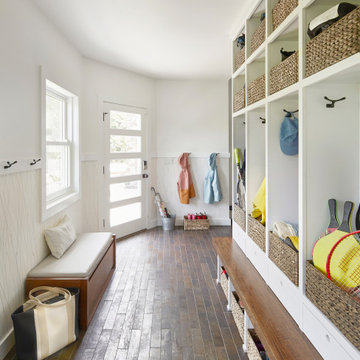
Mud room entry with all the kids and family storage!
This is an example of a mid-sized transitional front door in New York with multi-coloured walls, porcelain floors, a single front door, a white front door and brown floor.
This is an example of a mid-sized transitional front door in New York with multi-coloured walls, porcelain floors, a single front door, a white front door and brown floor.
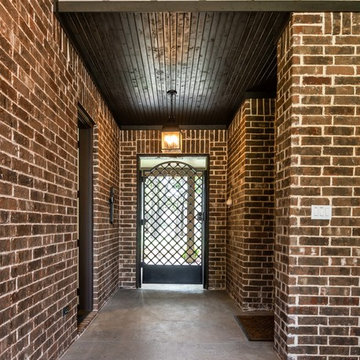
Unique entrance to this residence. The front door leads you to a Courtyard with a view straight into the gorgeous backyard
This is an example of a large country front door in Dallas with multi-coloured walls, concrete floors, a single front door, a metal front door and grey floor.
This is an example of a large country front door in Dallas with multi-coloured walls, concrete floors, a single front door, a metal front door and grey floor.
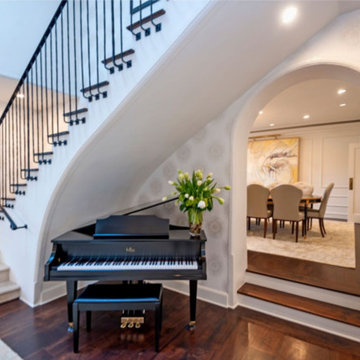
Design ideas for a mid-sized transitional foyer in Los Angeles with multi-coloured walls, dark hardwood floors, a single front door, a black front door and brown floor.
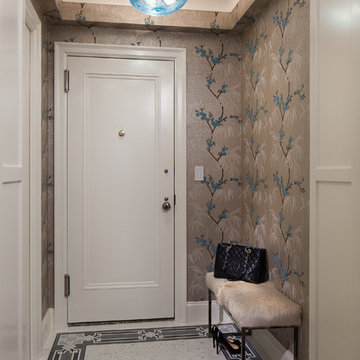
Three apartments were combined to create this 7 room home in Manhattan's West Village for a young couple and their three small girls. A kids' wing boasts a colorful playroom, a butterfly-themed bedroom, and a bath. The parents' wing includes a home office for two (which also doubles as a guest room), two walk-in closets, a master bedroom & bath. A family room leads to a gracious living/dining room for formal entertaining. A large eat-in kitchen and laundry room complete the space. Integrated lighting, audio/video and electric shades make this a modern home in a classic pre-war building.
Photography by Peter Kubilus
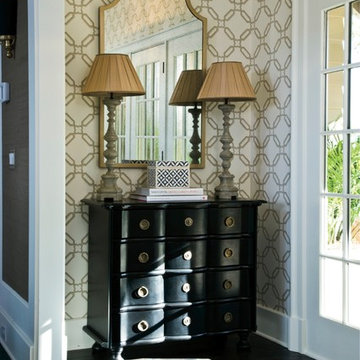
Photo of a traditional entryway in Birmingham with multi-coloured walls, painted wood floors, a single front door and a glass front door.
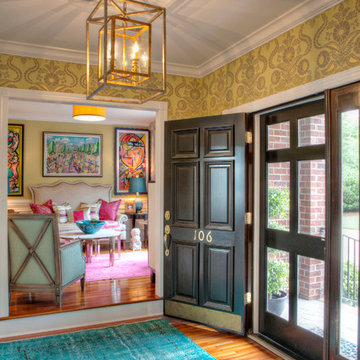
www.timelessmemoriesstudio.com
Photo of a mid-sized contemporary foyer in Other with multi-coloured walls, medium hardwood floors, a single front door and a dark wood front door.
Photo of a mid-sized contemporary foyer in Other with multi-coloured walls, medium hardwood floors, a single front door and a dark wood front door.

Comforting yet beautifully curated, soft colors and gently distressed wood work craft a welcoming kitchen. The coffered beadboard ceiling and gentle blue walls in the family room are just the right balance for the quarry stone fireplace, replete with surrounding built-in bookcases. 7” wide-plank Vintage French Oak Rustic Character Victorian Collection Tuscany edge hand scraped medium distressed in Stone Grey Satin Hardwax Oil. For more information please email us at: sales@signaturehardwoods.com
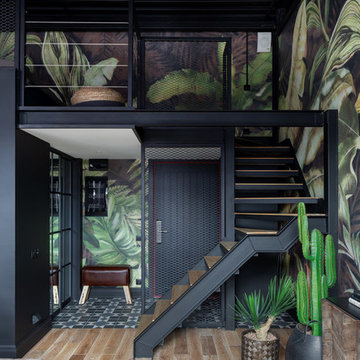
Photo of a small industrial entryway in Moscow with multi-coloured walls, ceramic floors, a single front door, a black front door and black floor.
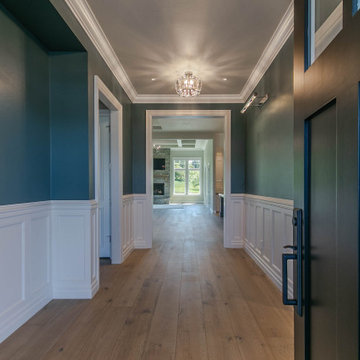
Beautiful custom home by DC Fine Homes in Eugene, OR. Avant Garde Wood Floors is proud to partner with DC Fine Homes to supply specialty wide plank floors. This home features the 9-1/2" wide European Oak planks, aged to perfection using reactive stain technologies that naturally age the tannin in the wood, coloring it from within. Matte sheen finish provides a casual yet elegant luxury that is durable and comfortable.
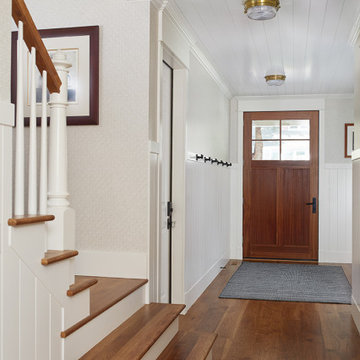
This cozy lake cottage skillfully incorporates a number of features that would normally be restricted to a larger home design. A glance of the exterior reveals a simple story and a half gable running the length of the home, enveloping the majority of the interior spaces. To the rear, a pair of gables with copper roofing flanks a covered dining area that connects to a screened porch. Inside, a linear foyer reveals a generous staircase with cascading landing. Further back, a centrally placed kitchen is connected to all of the other main level entertaining spaces through expansive cased openings. A private study serves as the perfect buffer between the homes master suite and living room. Despite its small footprint, the master suite manages to incorporate several closets, built-ins, and adjacent master bath complete with a soaker tub flanked by separate enclosures for shower and water closet. Upstairs, a generous double vanity bathroom is shared by a bunkroom, exercise space, and private bedroom. The bunkroom is configured to provide sleeping accommodations for up to 4 people. The rear facing exercise has great views of the rear yard through a set of windows that overlook the copper roof of the screened porch below.
Builder: DeVries & Onderlinde Builders
Interior Designer: Vision Interiors by Visbeen
Photographer: Ashley Avila Photography
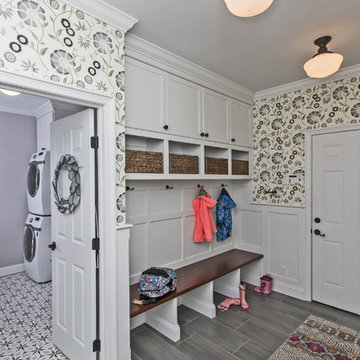
Inspiration for a mid-sized eclectic mudroom in Philadelphia with multi-coloured walls, a single front door, a white front door, grey floor and ceramic floors.
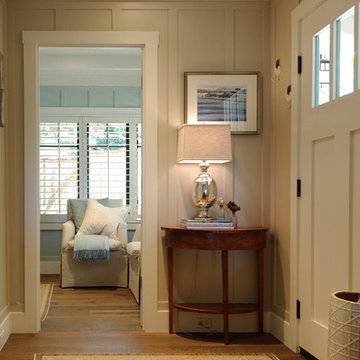
The Entry features board and batten siding with 6" high baseboards and oak hardwood flooring.
This is an example of a small beach style front door in Other with multi-coloured walls, medium hardwood floors, a single front door, a white front door and brown floor.
This is an example of a small beach style front door in Other with multi-coloured walls, medium hardwood floors, a single front door, a white front door and brown floor.
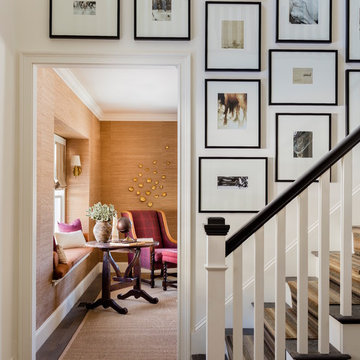
Entry Stair Hall with gallery wall, view to Living Room with gilded citrus peel wall sculpture. Interior Architecture + Design by Lisa Tharp.
Photography by Michael J. Lee
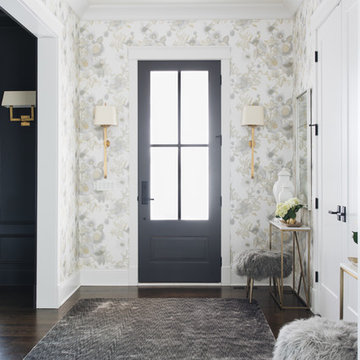
Inspiration for a transitional foyer in Chicago with multi-coloured walls, dark hardwood floors, a single front door, a black front door and brown floor.
Entryway Design Ideas with Multi-coloured Walls and a Single Front Door
5