Entryway Design Ideas with Multi-coloured Walls and a Single Front Door
Refine by:
Budget
Sort by:Popular Today
121 - 140 of 1,028 photos
Item 1 of 3
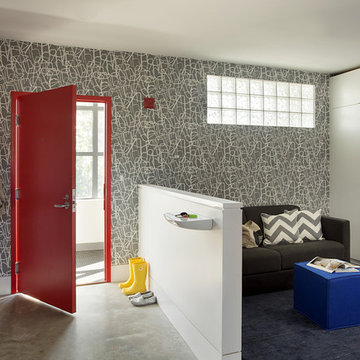
The entry area became an 'urban mudroom' with ample storage and a small clean workspace that can also serve as an additional sleeping area if needed. Glass block borrows natural light from the abutting corridor while maintaining privacy.
Photos by Eric Roth.
Construction by Ralph S. Osmond Company.
Green architecture by ZeroEnergy Design.
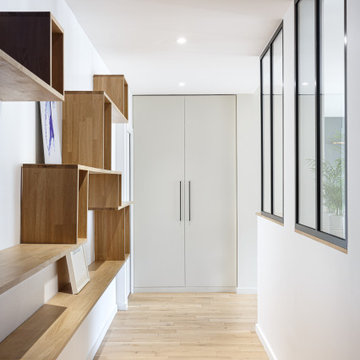
Nos clients, une famille avec 3 enfants, ont fait l'achat d'un bien de 124 m² dans l'Ouest Parisien. Ils souhaitaient adapter à leur goût leur nouvel appartement. Pour cela, ils ont fait appel à @advstudio_ai et notre agence.
L'objectif était de créer un intérieur au look urbain, dynamique, coloré. Chaque pièce possède sa palette de couleurs. Ainsi dans le couloir, on est accueilli par une entrée bleue Yves Klein et des étagères déstructurées sur mesure. Les chambres sont tantôt bleu doux ou intense ou encore vert d'eau. La SDB, elle, arbore un côté plus minimaliste avec sa palette de gris, noirs et blancs.
La pièce de vie, espace majeur du projet, possède plusieurs facettes. Elle est à la fois une cuisine, une salle TV, un petit salon ou encore une salle à manger. Conformément au fil rouge directeur du projet, chaque coin possède sa propre identité mais se marie à merveille avec l'ensemble.
Ce projet a bénéficié de quelques ajustements sur mesure : le mur de brique et le hamac qui donnent un côté urbain atypique au coin TV ; les bureaux, la bibliothèque et la mezzanine qui ont permis de créer des rangements élégants, adaptés à l'espace.
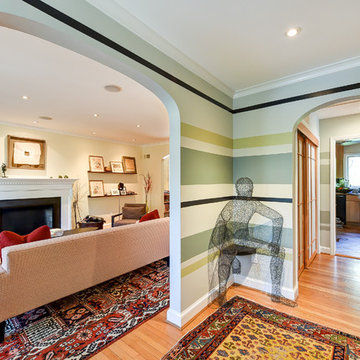
Design ideas for a mid-sized eclectic entry hall in DC Metro with multi-coloured walls, light hardwood floors, brown floor, a single front door and a white front door.
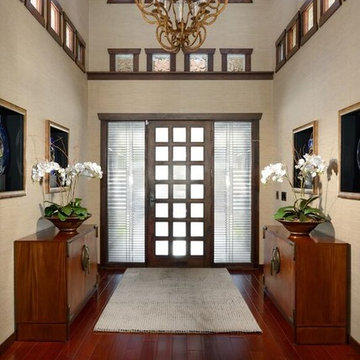
This renovation was for a couple who were world travelers and wanted to bring their collected furniture pieces from other countries into the eclectic design of their house. The style is a mix of contemporary with the façade of the house, the entryway door, the stone on the fireplace, the quartz kitchen countertops, the mosaic kitchen backsplash are in juxtaposition to the traditional kitchen cabinets, hardwood floors and style of the master bath and closet. As you enter through the handcrafted window paned door into the foyer, you look up to see the wood trimmed clearstory windows that lead to the backyard entrance. All of the shutters are remote controlled so as to make for easy opening and closing. The house became a showcase for the special pieces and the designer and clients were pleased with the result.
Photos by Rick Young
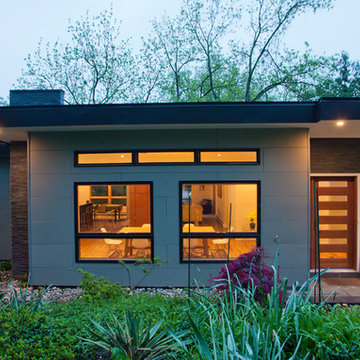
Ken Wyner
Design ideas for a large midcentury front door in DC Metro with multi-coloured walls, ceramic floors, a single front door, a medium wood front door and grey floor.
Design ideas for a large midcentury front door in DC Metro with multi-coloured walls, ceramic floors, a single front door, a medium wood front door and grey floor.
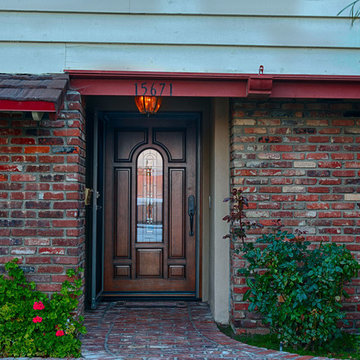
Classic Style Jeldwen Aurora Estate fiberglass door with Mahogany skin and Chappo finish - Antiqued. Installed in Westminster, CA home.
Design ideas for a large traditional front door in Orange County with multi-coloured walls, a single front door and a medium wood front door.
Design ideas for a large traditional front door in Orange County with multi-coloured walls, a single front door and a medium wood front door.
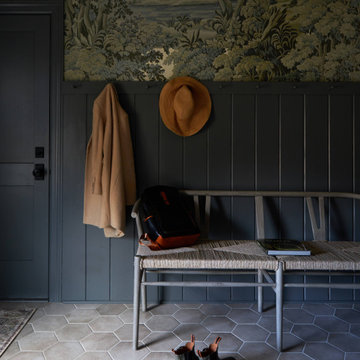
Country entryway in Chicago with multi-coloured walls, a single front door, a black front door, grey floor, decorative wall panelling and wallpaper.
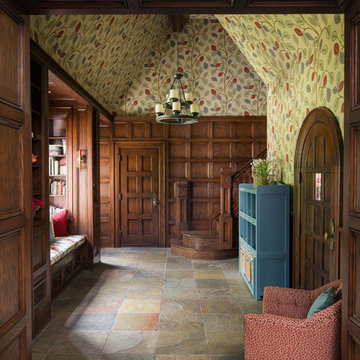
Large traditional entry hall in Indianapolis with multi-coloured walls, slate floors, a single front door and a dark wood front door.
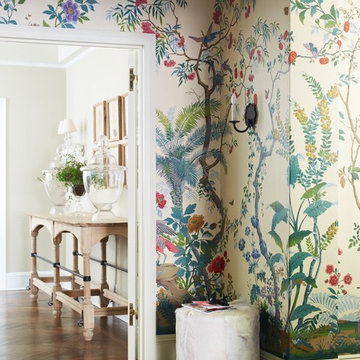
Vintage Zuber wallcovering in this pre-war Upper East Side apartment sets the mood for the entire interior.
Photo of a large eclectic foyer in New York with multi-coloured walls, dark hardwood floors, a single front door and a white front door.
Photo of a large eclectic foyer in New York with multi-coloured walls, dark hardwood floors, a single front door and a white front door.
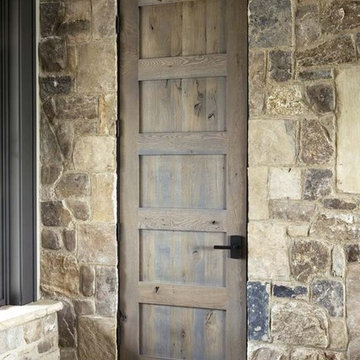
The design of this refined mountain home is rooted in its natural surroundings. Boasting a color palette of subtle earthy grays and browns, the home is filled with natural textures balanced with sophisticated finishes and fixtures. The open floorplan ensures visibility throughout the home, preserving the fantastic views from all angles. Furnishings are of clean lines with comfortable, textured fabrics. Contemporary accents are paired with vintage and rustic accessories.
To achieve the LEED for Homes Silver rating, the home includes such green features as solar thermal water heating, solar shading, low-e clad windows, Energy Star appliances, and native plant and wildlife habitat.
All photos taken by Rachael Boling Photography
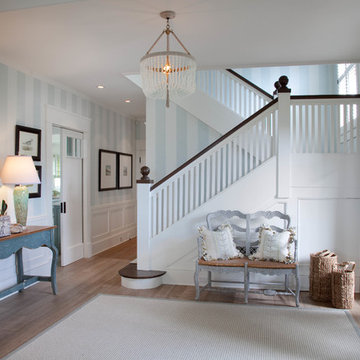
Kim Grant, Architect;
Elizabeth Barkett, Interior Designer - Ross Thiele & Sons Ltd.;
Gail Owens, Photographer
Design ideas for a beach style foyer in San Diego with multi-coloured walls, medium hardwood floors, a single front door and a dark wood front door.
Design ideas for a beach style foyer in San Diego with multi-coloured walls, medium hardwood floors, a single front door and a dark wood front door.
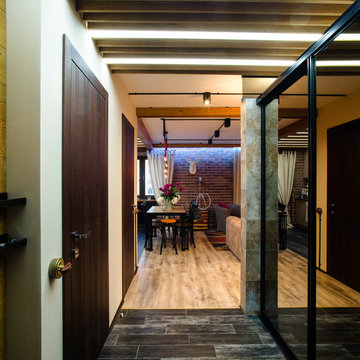
Интерьер прихожей
Design ideas for a mid-sized industrial entry hall in Other with multi-coloured walls, ceramic floors and a single front door.
Design ideas for a mid-sized industrial entry hall in Other with multi-coloured walls, ceramic floors and a single front door.
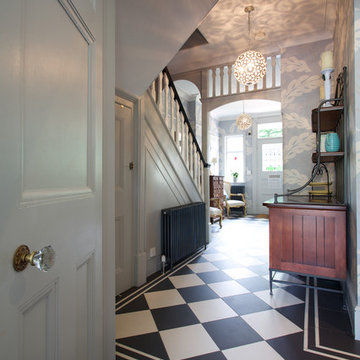
© Gregory Davies
Transitional entry hall in London with multi-coloured walls, a single front door and a white front door.
Transitional entry hall in London with multi-coloured walls, a single front door and a white front door.
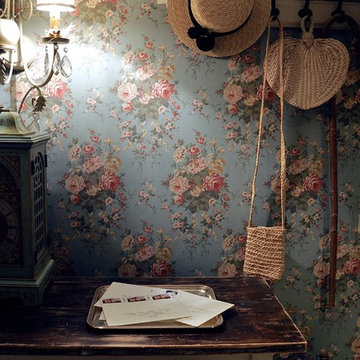
Small eclectic foyer in Madrid with multi-coloured walls, marble floors, a single front door, a white front door and beige floor.
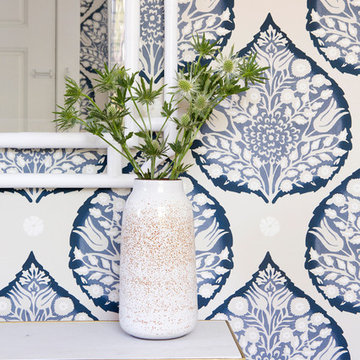
vivian johnson photo
Small transitional mudroom in San Francisco with multi-coloured walls, light hardwood floors and a single front door.
Small transitional mudroom in San Francisco with multi-coloured walls, light hardwood floors and a single front door.
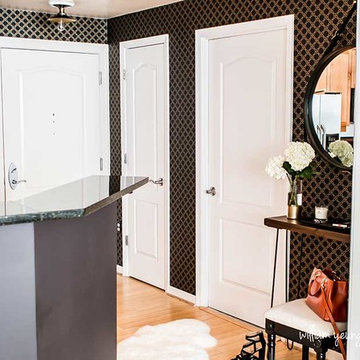
Chic entryway makes a dramatic impression in a small DC condo. Trellis wallpaper and glam accessories, including a hairpin leg console table and an equestrian mirror.
Small spaces deserve Big style!
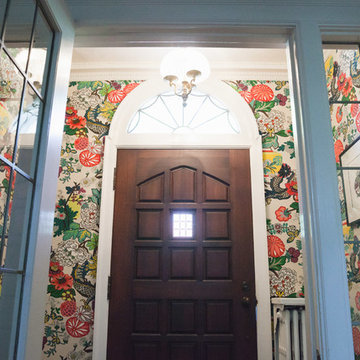
Photo Credit: Citybee Studio, Chicago, IL
Inspiration for a mid-sized transitional entryway in Milwaukee with multi-coloured walls, a single front door and a brown front door.
Inspiration for a mid-sized transitional entryway in Milwaukee with multi-coloured walls, a single front door and a brown front door.
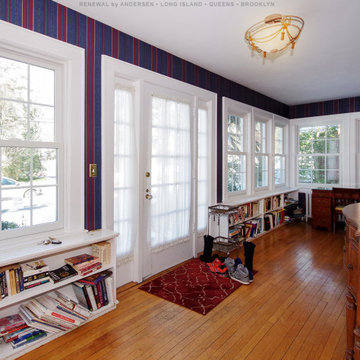
Charming front porch style entryway with all new windows we installed. This warm and inviting space with wood floors and built-in book shelves looks wonderful surrounded in all new white double hung windows with colonial grilles. Find out more about replacing the windows in your home with Renewal by Andersen of Long Island, serving Nassau, Suffolk, Queens and Brooklyn.
We are your true one-stop-shop window buying solution -- Contact Us Today! 844-245-2799
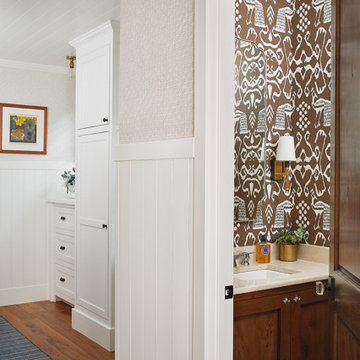
This cozy lake cottage skillfully incorporates a number of features that would normally be restricted to a larger home design. A glance of the exterior reveals a simple story and a half gable running the length of the home, enveloping the majority of the interior spaces. To the rear, a pair of gables with copper roofing flanks a covered dining area that connects to a screened porch. Inside, a linear foyer reveals a generous staircase with cascading landing. Further back, a centrally placed kitchen is connected to all of the other main level entertaining spaces through expansive cased openings. A private study serves as the perfect buffer between the homes master suite and living room. Despite its small footprint, the master suite manages to incorporate several closets, built-ins, and adjacent master bath complete with a soaker tub flanked by separate enclosures for shower and water closet. Upstairs, a generous double vanity bathroom is shared by a bunkroom, exercise space, and private bedroom. The bunkroom is configured to provide sleeping accommodations for up to 4 people. The rear facing exercise has great views of the rear yard through a set of windows that overlook the copper roof of the screened porch below.
Builder: DeVries & Onderlinde Builders
Interior Designer: Vision Interiors by Visbeen
Photographer: Ashley Avila Photography
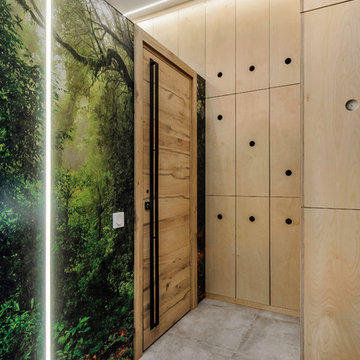
Шкаф изготовлен полностью из фанеры, так же фанера использована в облицовке колонны справа- так прихожая становится визуально больше. Еще нам хотелось, чтобы при входе в квартиру сразу был
эффект радостного удивления. Квартира очень солнечная. И сочетание сложно голубых стен и принта полностью справляются с этим эффектом.
Entryway Design Ideas with Multi-coloured Walls and a Single Front Door
7