Entryway Design Ideas with Multi-coloured Walls and a Single Front Door
Refine by:
Budget
Sort by:Popular Today
161 - 180 of 1,028 photos
Item 1 of 3
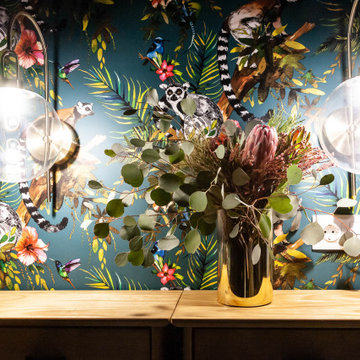
This is an example of a mid-sized transitional front door in Moscow with multi-coloured walls, porcelain floors, a single front door, a black front door and black floor.
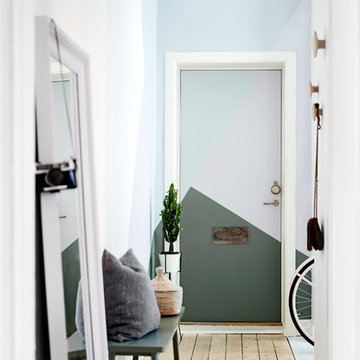
Velkommen ind! Indgangen til dit hjem betyder meget mere end du tror. Skab et imødekommende, venligt og legend udtryk med et geometrisk mønster. Stilen er lyst og skandinavisk. Farverne vi har brugt hedder: Foggy Blue, Bloom, Apple Blosson & Calm Green.
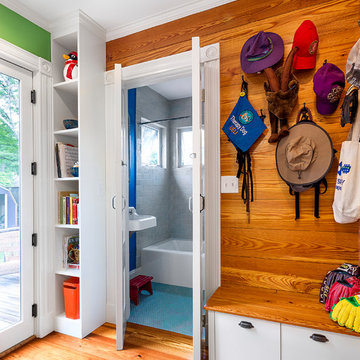
Patrick Rogers Photography
Photo of a small eclectic mudroom in Boston with multi-coloured walls, light hardwood floors and a single front door.
Photo of a small eclectic mudroom in Boston with multi-coloured walls, light hardwood floors and a single front door.
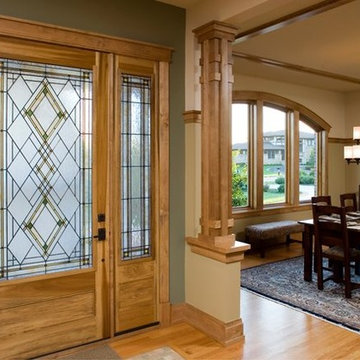
Inspiration for a large arts and crafts foyer in Chicago with multi-coloured walls, medium hardwood floors, a single front door and a light wood front door.
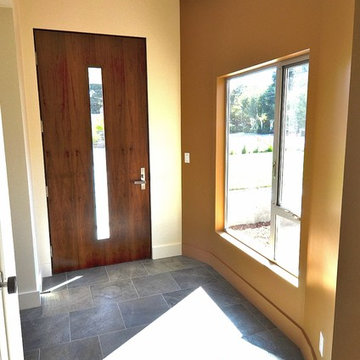
Carole Whitacre Photography
Mid-sized midcentury foyer in San Francisco with multi-coloured walls, slate floors, a single front door, a dark wood front door and grey floor.
Mid-sized midcentury foyer in San Francisco with multi-coloured walls, slate floors, a single front door, a dark wood front door and grey floor.
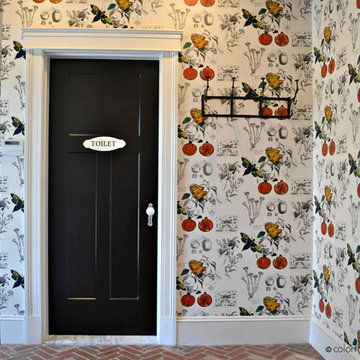
Large mudroom in Boston with brick floors, multi-coloured walls, a single front door and a black front door.
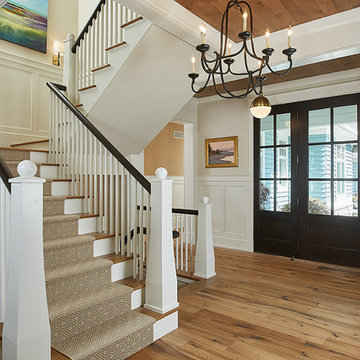
Builder: J. Peterson Homes
Interior Design: Vision Interiors by Visbeen
Photographer: Ashley Avila Photography
The best of the past and present meet in this distinguished design. Custom craftsmanship and distinctive detailing give this lakefront residence its vintage flavor while an open and light-filled floor plan clearly mark it as contemporary. With its interesting shingled roof lines, abundant windows with decorative brackets and welcoming porch, the exterior takes in surrounding views while the interior meets and exceeds contemporary expectations of ease and comfort. The main level features almost 3,000 square feet of open living, from the charming entry with multiple window seats and built-in benches to the central 15 by 22-foot kitchen, 22 by 18-foot living room with fireplace and adjacent dining and a relaxing, almost 300-square-foot screened-in porch. Nearby is a private sitting room and a 14 by 15-foot master bedroom with built-ins and a spa-style double-sink bath with a beautiful barrel-vaulted ceiling. The main level also includes a work room and first floor laundry, while the 2,165-square-foot second level includes three bedroom suites, a loft and a separate 966-square-foot guest quarters with private living area, kitchen and bedroom. Rounding out the offerings is the 1,960-square-foot lower level, where you can rest and recuperate in the sauna after a workout in your nearby exercise room. Also featured is a 21 by 18-family room, a 14 by 17-square-foot home theater, and an 11 by 12-foot guest bedroom suite.
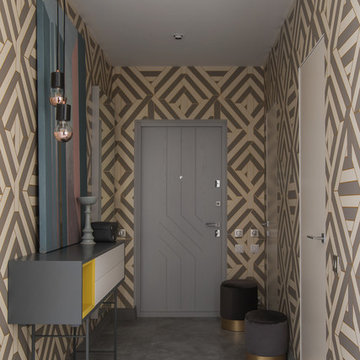
Inspiration for a mid-sized contemporary entry hall in Moscow with porcelain floors, a gray front door, grey floor, a single front door and multi-coloured walls.

Décoration d'une entrée avec élégance et sobriété.
Design ideas for a small contemporary foyer in Other with porcelain floors, a single front door, a light wood front door, beige floor, exposed beam, wallpaper and multi-coloured walls.
Design ideas for a small contemporary foyer in Other with porcelain floors, a single front door, a light wood front door, beige floor, exposed beam, wallpaper and multi-coloured walls.
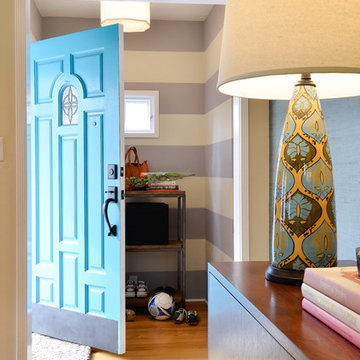
Design ideas for a transitional entryway in Los Angeles with multi-coloured walls, medium hardwood floors, a single front door and a blue front door.
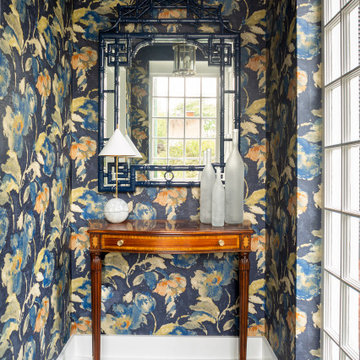
Transitional Entry with Mixed Patterns, Photo by Emily Minton Redfield
Photo of a mid-sized transitional vestibule in Chicago with multi-coloured walls, porcelain floors, a single front door and multi-coloured floor.
Photo of a mid-sized transitional vestibule in Chicago with multi-coloured walls, porcelain floors, a single front door and multi-coloured floor.
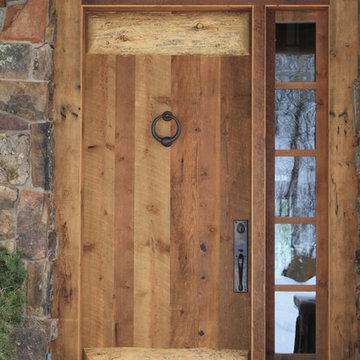
Castlewood Doors
Photo of a mid-sized country front door in Denver with multi-coloured walls, slate floors, a single front door and a medium wood front door.
Photo of a mid-sized country front door in Denver with multi-coloured walls, slate floors, a single front door and a medium wood front door.
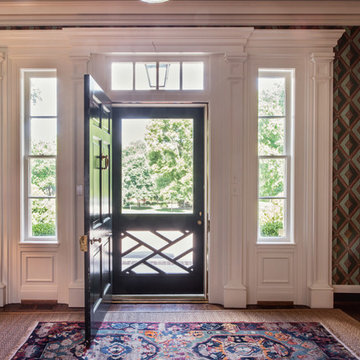
This 1920's classic Belle Meade Home was beautifully renovated. Architectural design by Ridley Wills of Wills Company and Interiors by New York based Brockschmidt & Coleman LLC.
Wiff Harmer Photography
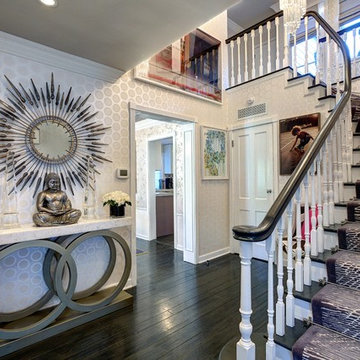
Contemporary foyer in Los Angeles with multi-coloured walls, painted wood floors, a single front door and a white front door.
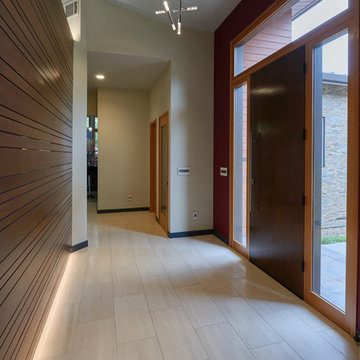
Dean J. Birinyi Architectural Photography http://www.djbphoto.com
Design ideas for a large modern foyer in San Francisco with multi-coloured walls, a single front door, a dark wood front door, laminate floors and beige floor.
Design ideas for a large modern foyer in San Francisco with multi-coloured walls, a single front door, a dark wood front door, laminate floors and beige floor.
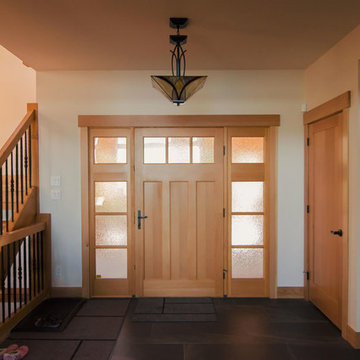
Front door and closet area
Design ideas for a large country front door in Vancouver with multi-coloured walls, slate floors, a single front door, a medium wood front door and grey floor.
Design ideas for a large country front door in Vancouver with multi-coloured walls, slate floors, a single front door, a medium wood front door and grey floor.
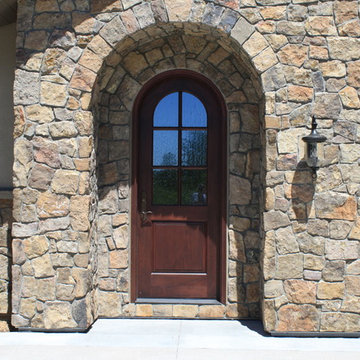
Hand made exterior custom door.
Inspiration for a mid-sized country front door in Denver with multi-coloured walls, concrete floors, a single front door and a dark wood front door.
Inspiration for a mid-sized country front door in Denver with multi-coloured walls, concrete floors, a single front door and a dark wood front door.
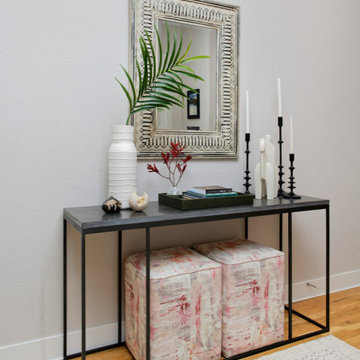
Our Montecito studio gave this townhome a modern look with brightly-colored accent walls, printed wallpaper, and sleek furniture. The powder room features an elegant vanity from our MB Home Collection that was designed by our studio and manufactured in California.
---
Project designed by Montecito interior designer Margarita Bravo. She serves Montecito as well as surrounding areas such as Hope Ranch, Summerland, Santa Barbara, Isla Vista, Mission Canyon, Carpinteria, Goleta, Ojai, Los Olivos, and Solvang.
---
For more about MARGARITA BRAVO, click here: https://www.margaritabravo.com/
To learn more about this project, click here:
https://www.margaritabravo.com/portfolio/modern-bold-colorful-denver-townhome/
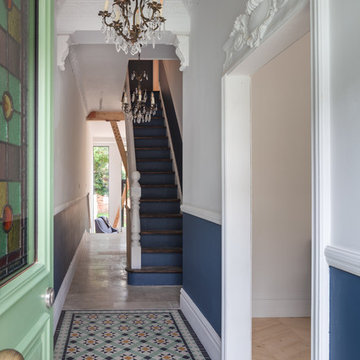
Photo of an eclectic entry hall in Manchester with a single front door, a green front door, multi-coloured walls and multi-coloured floor.
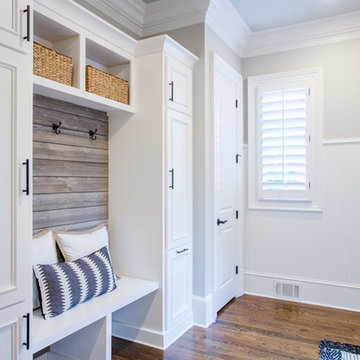
Design ideas for a mid-sized transitional mudroom in Atlanta with multi-coloured walls, medium hardwood floors, a single front door, a dark wood front door and brown floor.
Entryway Design Ideas with Multi-coloured Walls and a Single Front Door
9