Entryway Design Ideas with Multi-coloured Walls and Brown Floor
Refine by:
Budget
Sort by:Popular Today
41 - 60 of 350 photos
Item 1 of 3
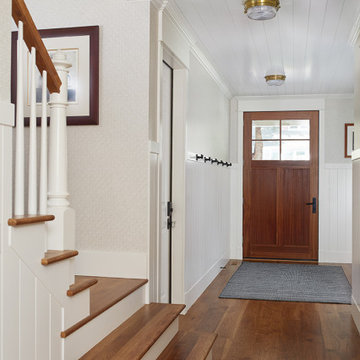
This cozy lake cottage skillfully incorporates a number of features that would normally be restricted to a larger home design. A glance of the exterior reveals a simple story and a half gable running the length of the home, enveloping the majority of the interior spaces. To the rear, a pair of gables with copper roofing flanks a covered dining area that connects to a screened porch. Inside, a linear foyer reveals a generous staircase with cascading landing. Further back, a centrally placed kitchen is connected to all of the other main level entertaining spaces through expansive cased openings. A private study serves as the perfect buffer between the homes master suite and living room. Despite its small footprint, the master suite manages to incorporate several closets, built-ins, and adjacent master bath complete with a soaker tub flanked by separate enclosures for shower and water closet. Upstairs, a generous double vanity bathroom is shared by a bunkroom, exercise space, and private bedroom. The bunkroom is configured to provide sleeping accommodations for up to 4 people. The rear facing exercise has great views of the rear yard through a set of windows that overlook the copper roof of the screened porch below.
Builder: DeVries & Onderlinde Builders
Interior Designer: Vision Interiors by Visbeen
Photographer: Ashley Avila Photography
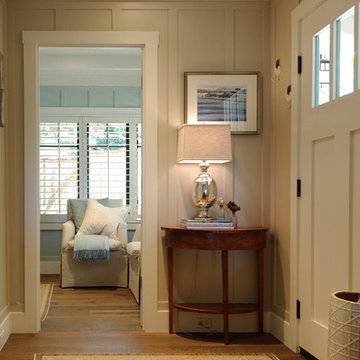
The Entry features board and batten siding with 6" high baseboards and oak hardwood flooring.
This is an example of a small beach style front door in Other with multi-coloured walls, medium hardwood floors, a single front door, a white front door and brown floor.
This is an example of a small beach style front door in Other with multi-coloured walls, medium hardwood floors, a single front door, a white front door and brown floor.
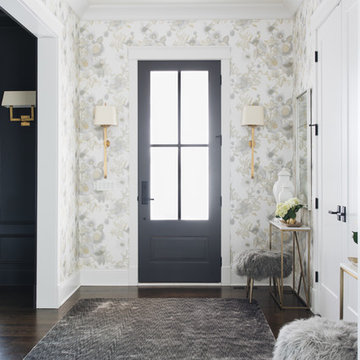
Inspiration for a transitional foyer in Chicago with multi-coloured walls, dark hardwood floors, a single front door, a black front door and brown floor.
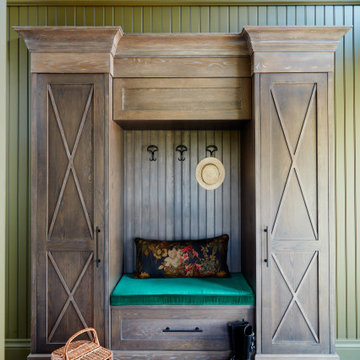
English country house, featuring a beautiful plaid wallpaper by mulberry
This is an example of a large country foyer in Toronto with ceramic floors, brown floor, wallpaper, decorative wall panelling and multi-coloured walls.
This is an example of a large country foyer in Toronto with ceramic floors, brown floor, wallpaper, decorative wall panelling and multi-coloured walls.
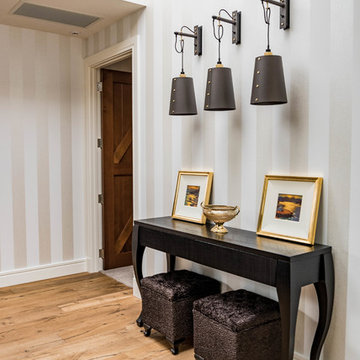
This is an example of a mid-sized modern foyer in Christchurch with multi-coloured walls, light hardwood floors, a single front door, a brown front door and brown floor.
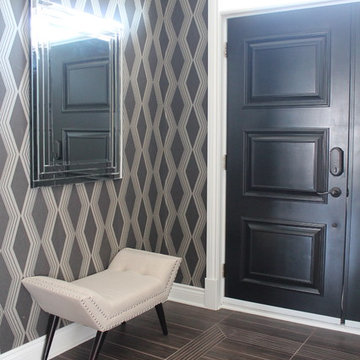
Design ideas for a mid-sized transitional vestibule in Montreal with multi-coloured walls, ceramic floors, a double front door, a black front door and brown floor.
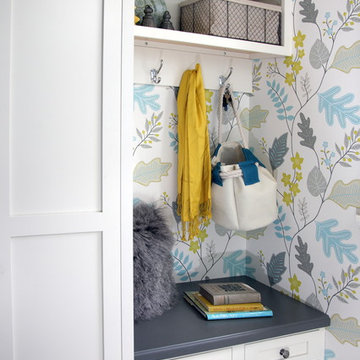
This gray and transitional kitchen remodel bridges the gap between contemporary style and traditional style. The dark gray cabinetry, light gray walls, and white subway tile backsplash make for a beautiful, neutral canvas for the bold teal blue and yellow décor accented throughout the design.
Designer Gwen Adair of Cabinet Supreme by Adair did a fabulous job at using grays to create a neutral backdrop to bring out the bright, vibrant colors that the homeowners love so much.
This Milwaukee, WI kitchen is the perfect example of Dura Supreme's recent launch of gray paint finishes, it has been interesting to see these new cabinetry colors suddenly flowing across our manufacturing floor, destined for homes around the country. We've already seen an enthusiastic acceptance of these new colors as homeowners started immediately selecting our various shades of gray paints, like this example of “Storm Gray”, for their new homes and remodeling projects!
Dura Supreme’s “Storm Gray” is the darkest of our new gray painted finishes (although our current “Graphite” paint finish is a charcoal gray that is almost black). For those that like the popular contrast between light and dark finishes, Storm Gray pairs beautifully with lighter painted and stained finishes.
Request a FREE Dura Supreme Brochure Packet:
http://www.durasupreme.com/request-brochure
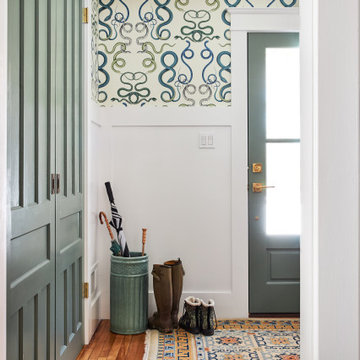
Inspiration for a small front door in New York with multi-coloured walls, medium hardwood floors, a single front door, a glass front door, brown floor and wallpaper.
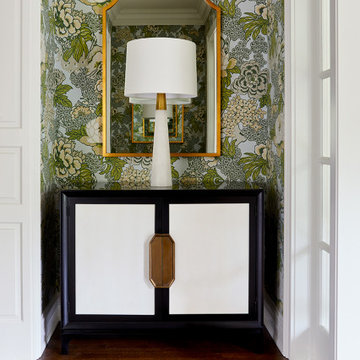
Entryway alcove
Inspiration for a traditional foyer in Chicago with medium hardwood floors, brown floor, multi-coloured walls and wallpaper.
Inspiration for a traditional foyer in Chicago with medium hardwood floors, brown floor, multi-coloured walls and wallpaper.
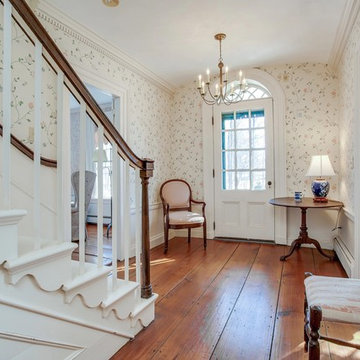
Reverend Ward Cotton House, Circa 1800. Lovingly maintained and tastefully updated, located in Boylston's Historic Town Center, set 300 ft. off Main St. Home boasts 3 levels of comfortable living. 14 rooms, 9 fireplaces, 2 Dutch ovens, 5 bathrooms, wide pine floors, screened porch, eat in Cherry kitchen, granite counters. Potential craft room or workshop located off mudroom and kitchen. Dual staircases. 5 rooms with closets. Flexible usage of rooms.
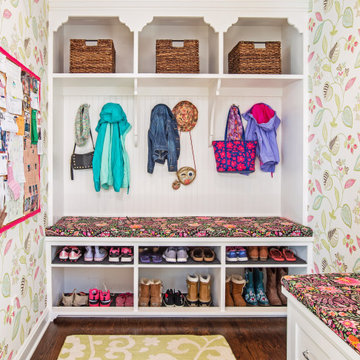
This is an example of a transitional mudroom in Milwaukee with multi-coloured walls, dark hardwood floors, brown floor and wallpaper.
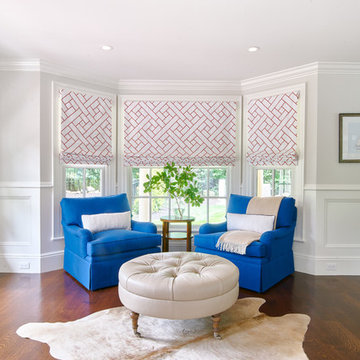
Andrea Pietrangeli http://andrea.media/
Photo of a large contemporary foyer in Boston with multi-coloured walls, dark hardwood floors and brown floor.
Photo of a large contemporary foyer in Boston with multi-coloured walls, dark hardwood floors and brown floor.
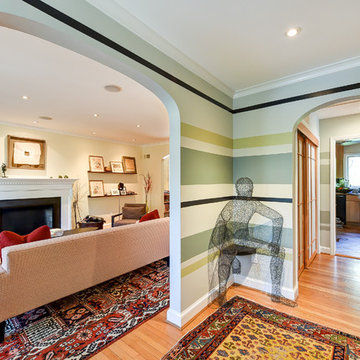
Design ideas for a mid-sized eclectic entry hall in DC Metro with multi-coloured walls, light hardwood floors, brown floor, a single front door and a white front door.
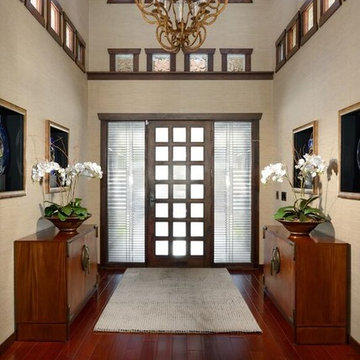
This renovation was for a couple who were world travelers and wanted to bring their collected furniture pieces from other countries into the eclectic design of their house. The style is a mix of contemporary with the façade of the house, the entryway door, the stone on the fireplace, the quartz kitchen countertops, the mosaic kitchen backsplash are in juxtaposition to the traditional kitchen cabinets, hardwood floors and style of the master bath and closet. As you enter through the handcrafted window paned door into the foyer, you look up to see the wood trimmed clearstory windows that lead to the backyard entrance. All of the shutters are remote controlled so as to make for easy opening and closing. The house became a showcase for the special pieces and the designer and clients were pleased with the result.
Photos by Rick Young
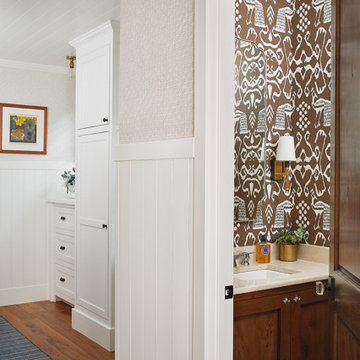
This cozy lake cottage skillfully incorporates a number of features that would normally be restricted to a larger home design. A glance of the exterior reveals a simple story and a half gable running the length of the home, enveloping the majority of the interior spaces. To the rear, a pair of gables with copper roofing flanks a covered dining area that connects to a screened porch. Inside, a linear foyer reveals a generous staircase with cascading landing. Further back, a centrally placed kitchen is connected to all of the other main level entertaining spaces through expansive cased openings. A private study serves as the perfect buffer between the homes master suite and living room. Despite its small footprint, the master suite manages to incorporate several closets, built-ins, and adjacent master bath complete with a soaker tub flanked by separate enclosures for shower and water closet. Upstairs, a generous double vanity bathroom is shared by a bunkroom, exercise space, and private bedroom. The bunkroom is configured to provide sleeping accommodations for up to 4 people. The rear facing exercise has great views of the rear yard through a set of windows that overlook the copper roof of the screened porch below.
Builder: DeVries & Onderlinde Builders
Interior Designer: Vision Interiors by Visbeen
Photographer: Ashley Avila Photography
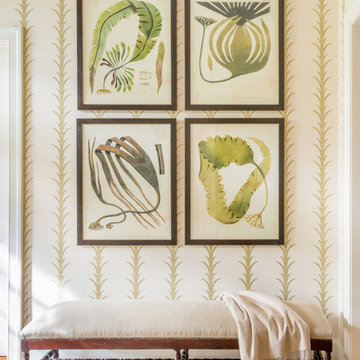
This is an example of a large traditional foyer in Charleston with multi-coloured walls, light hardwood floors and brown floor.
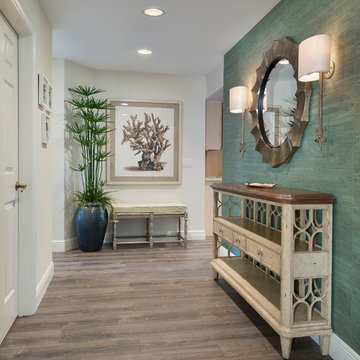
Giovanni Photography
Design ideas for a mid-sized beach style foyer in Miami with multi-coloured walls, medium hardwood floors and brown floor.
Design ideas for a mid-sized beach style foyer in Miami with multi-coloured walls, medium hardwood floors and brown floor.
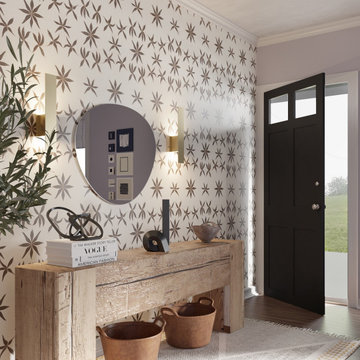
This "no-foyer" entryway showcases a layering of natural materials, textures and patterns. It features eco-friendly elements like this beautiful reclaimed railroad tie console table, handmade leather baskets, hand made ceramic bowl, natural cotton rug and non-toxic wallpaper.
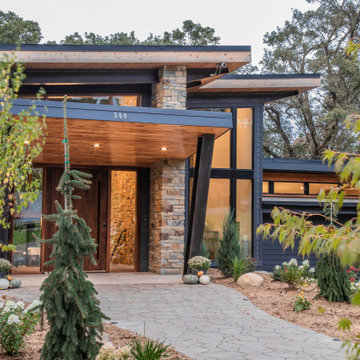
Large modern front door in Other with multi-coloured walls, medium hardwood floors, a pivot front door, a medium wood front door and brown floor.
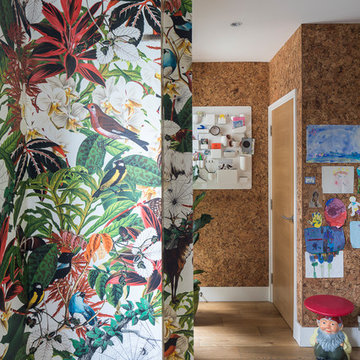
Snook Photography
This is an example of an eclectic front door in London with multi-coloured walls, medium hardwood floors, a single front door, a medium wood front door and brown floor.
This is an example of an eclectic front door in London with multi-coloured walls, medium hardwood floors, a single front door, a medium wood front door and brown floor.
Entryway Design Ideas with Multi-coloured Walls and Brown Floor
3