Entryway Design Ideas with Multi-coloured Walls and Brown Floor
Refine by:
Budget
Sort by:Popular Today
81 - 100 of 350 photos
Item 1 of 3
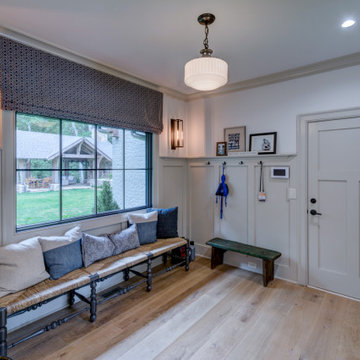
Large mudroom in Atlanta with multi-coloured walls, light hardwood floors, a single front door and brown floor.
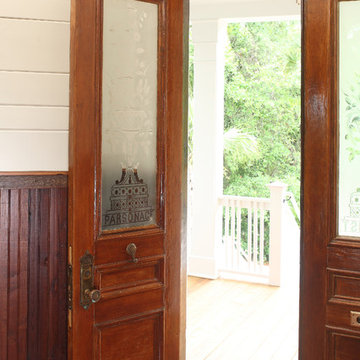
recycled doors
Photo of a mid-sized traditional front door in Charleston with multi-coloured walls, medium hardwood floors, a double front door, a dark wood front door and brown floor.
Photo of a mid-sized traditional front door in Charleston with multi-coloured walls, medium hardwood floors, a double front door, a dark wood front door and brown floor.
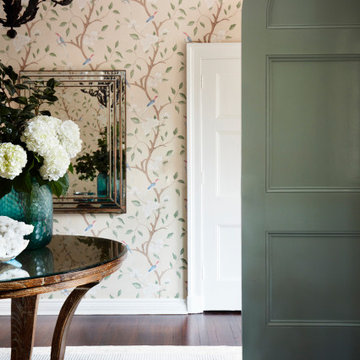
Photographer: Prue Ruscoe
Photo of a mid-sized eclectic front door in Sydney with multi-coloured walls, dark hardwood floors, a single front door, a green front door and brown floor.
Photo of a mid-sized eclectic front door in Sydney with multi-coloured walls, dark hardwood floors, a single front door, a green front door and brown floor.
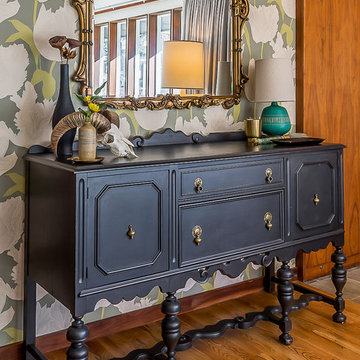
Design ideas for an eclectic front door in Denver with multi-coloured walls, medium hardwood floors and brown floor.
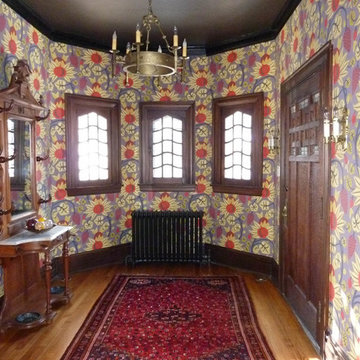
Design ideas for a mid-sized eclectic front door in Chicago with multi-coloured walls, light hardwood floors, a single front door, a brown front door and brown floor.
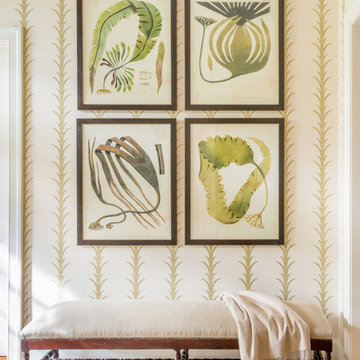
This is an example of a large traditional foyer in Charleston with multi-coloured walls, light hardwood floors and brown floor.
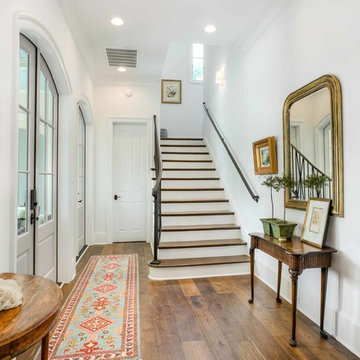
Side Patio Entry
Settlement at Willow Grove - Baton Rouge Custom Home
Golden Fine Homes - Custom Home Building & Remodeling on the Louisiana Northshore.
⚜️⚜️⚜️⚜️⚜️⚜️⚜️⚜️⚜️⚜️⚜️⚜️⚜️
The latest custom home from Golden Fine Homes is a stunning Louisiana French Transitional style home.
⚜️⚜️⚜️⚜️⚜️⚜️⚜️⚜️⚜️⚜️⚜️⚜️⚜️
If you are looking for a luxury home builder or remodeler on the Louisiana Northshore; Mandeville, Covington, Folsom, Madisonville or surrounding areas, contact us today.
Website: https://goldenfinehomes.com
Email: info@goldenfinehomes.com
Phone: 985-282-2570
⚜️⚜️⚜️⚜️⚜️⚜️⚜️⚜️⚜️⚜️⚜️⚜️⚜️
Louisiana custom home builder, Louisiana remodeling, Louisiana remodeling contractor, home builder, remodeling, bathroom remodeling, new home, bathroom renovations, kitchen remodeling, kitchen renovation, custom home builders, home remodeling, house renovation, new home construction, house building, home construction, bathroom remodeler near me, kitchen remodeler near me, kitchen makeovers, new home builders.
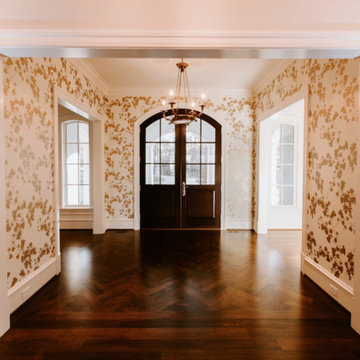
Inspiration for a mid-sized transitional foyer in Baltimore with multi-coloured walls, dark hardwood floors, a double front door, a black front door and brown floor.
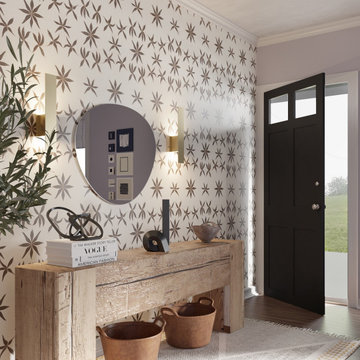
This "no-foyer" entryway showcases a layering of natural materials, textures and patterns. It features eco-friendly elements like this beautiful reclaimed railroad tie console table, handmade leather baskets, hand made ceramic bowl, natural cotton rug and non-toxic wallpaper.
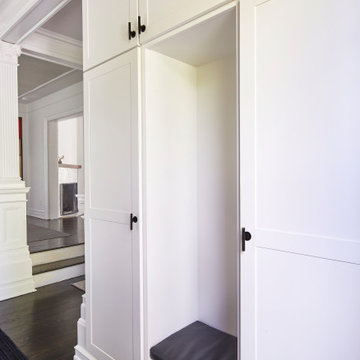
Custom Millwork Entry Cabinet with bench
Mid-sized transitional front door in New York with multi-coloured walls, porcelain floors, a single front door, a white front door and brown floor.
Mid-sized transitional front door in New York with multi-coloured walls, porcelain floors, a single front door, a white front door and brown floor.
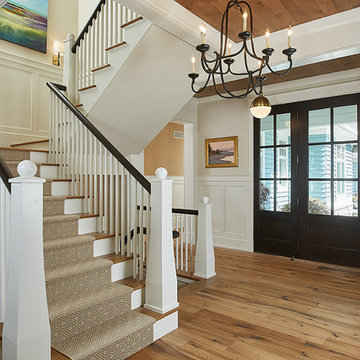
Builder: J. Peterson Homes
Interior Design: Vision Interiors by Visbeen
Photographer: Ashley Avila Photography
The best of the past and present meet in this distinguished design. Custom craftsmanship and distinctive detailing give this lakefront residence its vintage flavor while an open and light-filled floor plan clearly mark it as contemporary. With its interesting shingled roof lines, abundant windows with decorative brackets and welcoming porch, the exterior takes in surrounding views while the interior meets and exceeds contemporary expectations of ease and comfort. The main level features almost 3,000 square feet of open living, from the charming entry with multiple window seats and built-in benches to the central 15 by 22-foot kitchen, 22 by 18-foot living room with fireplace and adjacent dining and a relaxing, almost 300-square-foot screened-in porch. Nearby is a private sitting room and a 14 by 15-foot master bedroom with built-ins and a spa-style double-sink bath with a beautiful barrel-vaulted ceiling. The main level also includes a work room and first floor laundry, while the 2,165-square-foot second level includes three bedroom suites, a loft and a separate 966-square-foot guest quarters with private living area, kitchen and bedroom. Rounding out the offerings is the 1,960-square-foot lower level, where you can rest and recuperate in the sauna after a workout in your nearby exercise room. Also featured is a 21 by 18-family room, a 14 by 17-square-foot home theater, and an 11 by 12-foot guest bedroom suite.
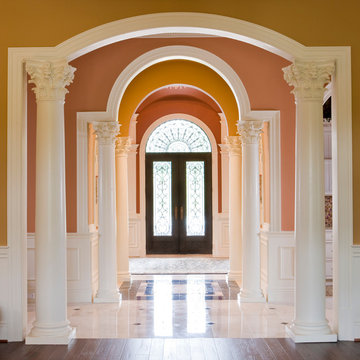
Corinthian columns and a boldly patterned marble floor heighten entry drama.
Photo: Gordon Beall
Design ideas for a large traditional foyer in DC Metro with marble floors, multi-coloured walls, a double front door, a black front door and brown floor.
Design ideas for a large traditional foyer in DC Metro with marble floors, multi-coloured walls, a double front door, a black front door and brown floor.
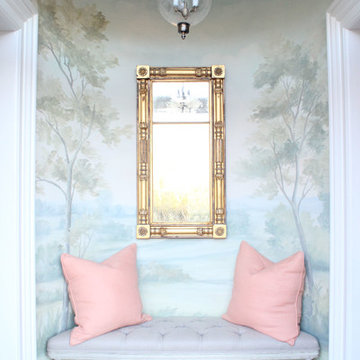
Front Entry
Photo of a small traditional front door in New York with multi-coloured walls, medium hardwood floors, a single front door and brown floor.
Photo of a small traditional front door in New York with multi-coloured walls, medium hardwood floors, a single front door and brown floor.
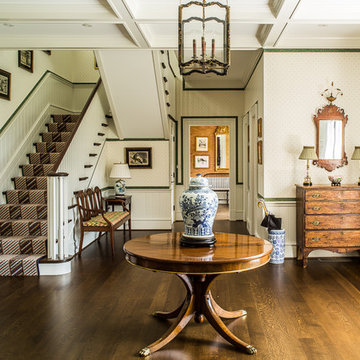
Design ideas for a large traditional foyer in Portland Maine with multi-coloured walls, dark hardwood floors, a single front door, a white front door and brown floor.
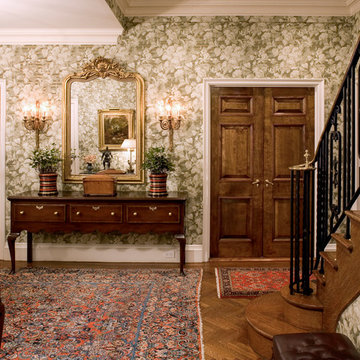
Design ideas for a mid-sized traditional entry hall in Denver with multi-coloured walls, dark hardwood floors and brown floor.
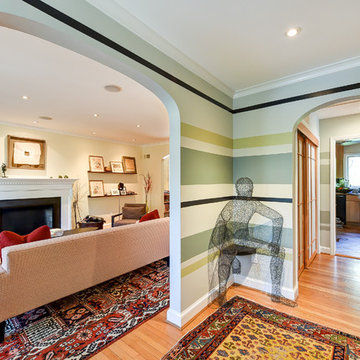
Design ideas for a mid-sized eclectic entry hall in DC Metro with multi-coloured walls, light hardwood floors, brown floor, a single front door and a white front door.
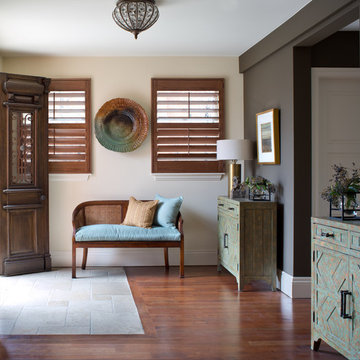
Inviting Entry in Denver Townhouse
Photo by Emily Minton-Redfield
Design ideas for a mid-sized transitional vestibule in Denver with multi-coloured walls, dark hardwood floors, a double front door, a dark wood front door and brown floor.
Design ideas for a mid-sized transitional vestibule in Denver with multi-coloured walls, dark hardwood floors, a double front door, a dark wood front door and brown floor.
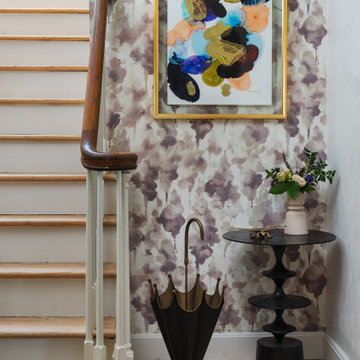
Design ideas for a foyer in Kansas City with multi-coloured walls, light hardwood floors, a single front door, a red front door, brown floor and wallpaper.
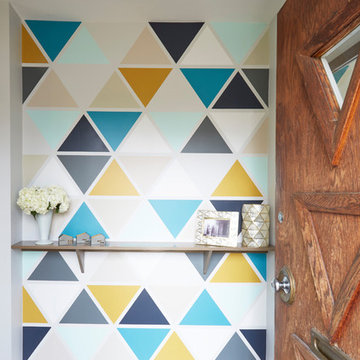
Mike Kaskel
Design ideas for a midcentury foyer in Chicago with multi-coloured walls, dark hardwood floors, a single front door, a brown front door and brown floor.
Design ideas for a midcentury foyer in Chicago with multi-coloured walls, dark hardwood floors, a single front door, a brown front door and brown floor.
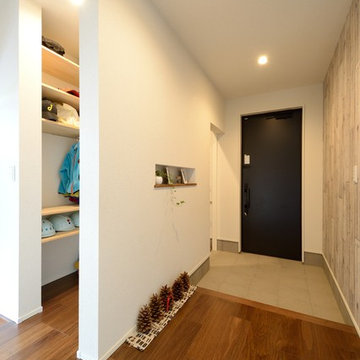
This is an example of a country entry hall in Other with multi-coloured walls, medium hardwood floors, a single front door, a black front door and brown floor.
Entryway Design Ideas with Multi-coloured Walls and Brown Floor
5