Entryway Design Ideas with Panelled Walls and Wood Walls
Refine by:
Budget
Sort by:Popular Today
41 - 60 of 2,176 photos
Item 1 of 3

Photo of a large country foyer in Nashville with grey walls, medium hardwood floors, a double front door, a dark wood front door, brown floor and panelled walls.

Projet d'optimisation d'une entrée. Les clients souhaitaient une entrée pour ranger toutes leur affaires, que rien ne traînent. Il fallait aussi trouver une solution pour ranger les BD sans qu'ils prennent trop de place. J'ai proposé un meuble sur mesure pour pouvoir ranger toutes les affaires d'une entrée (manteau, chaussures, vide-poche,accessoires, sac de sport....) et déporter les BD sur un couloir non exploité. J'ai proposé une ambiance cocon nature avec un vert de caractère pour mettre en valeur le parquet en point de hongrie. Un fond orac decor et des éléments de décoration aux formes organiques avec des touches laitonnées. L'objectif était d'agrandir visuellement cette pièce avec un effet wahou.

Dans cette maison datant de 1993, il y avait une grande perte de place au RDCH; Les clients souhaitaient une rénovation totale de ce dernier afin de le restructurer. Ils rêvaient d'un espace évolutif et chaleureux. Nous avons donc proposé de re-cloisonner l'ensemble par des meubles sur mesure et des claustras. Nous avons également proposé d'apporter de la lumière en repeignant en blanc les grandes fenêtres donnant sur jardin et en retravaillant l'éclairage. Et, enfin, nous avons proposé des matériaux ayant du caractère et des coloris apportant du peps!

This new build architectural gem required a sensitive approach to balance the strong modernist language with the personal, emotive feel desired by the clients.
Taking inspiration from the California MCM aesthetic, we added bold colour blocking, interesting textiles and patterns, and eclectic lighting to soften the glazing, crisp detailing and linear forms. With a focus on juxtaposition and contrast, we played with the ‘mix’; utilising a blend of new & vintage pieces, differing shapes & textures, and touches of whimsy for a lived in feel.

front entry w/ seating
Design ideas for a mid-sized contemporary foyer in Toronto with white walls, porcelain floors, black floor and panelled walls.
Design ideas for a mid-sized contemporary foyer in Toronto with white walls, porcelain floors, black floor and panelled walls.

Entry foyer with limestone floors, groin vault ceiling, wormy chestnut, steel entry doors, antique chandelier, large base molding, arched doorways
Inspiration for a large traditional foyer in Other with white walls, limestone floors, a metal front door, beige floor, wood walls and a double front door.
Inspiration for a large traditional foyer in Other with white walls, limestone floors, a metal front door, beige floor, wood walls and a double front door.

This is an example of a large country foyer in Houston with white walls, brown floor, medium hardwood floors, a double front door, a dark wood front door and wood walls.

This is an example of a large foyer in Raleigh with beige walls, marble floors, a single front door, a dark wood front door, beige floor, recessed and panelled walls.

Inspiration for a mid-sized transitional mudroom in Chicago with white walls, light hardwood floors, a double front door, a medium wood front door, grey floor and panelled walls.

Design ideas for a mid-sized traditional foyer in Raleigh with grey walls, medium hardwood floors, a black front door and panelled walls.
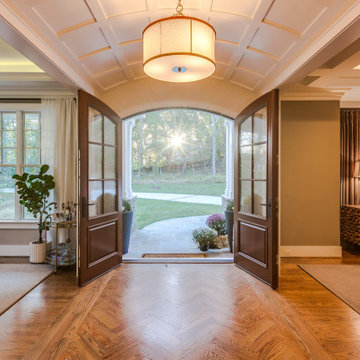
Paneled barrel foyer with double arched door, flanked by formal living and dining rooms. Beautiful wood floor in a herringbone pattern.
Mid-sized arts and crafts foyer in DC Metro with grey walls, medium hardwood floors, a double front door, a medium wood front door, vaulted and panelled walls.
Mid-sized arts and crafts foyer in DC Metro with grey walls, medium hardwood floors, a double front door, a medium wood front door, vaulted and panelled walls.
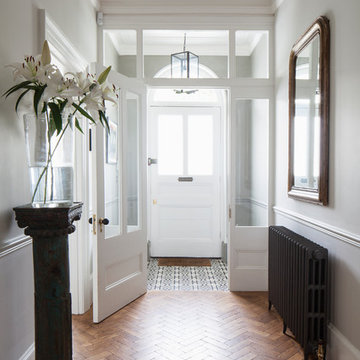
Grand Entrance Hall.
Column
Parquet Floor
Feature mirror
Pendant light
Panelling
dado rail
Victorian tile
Entrance porch
Front door
Original feature
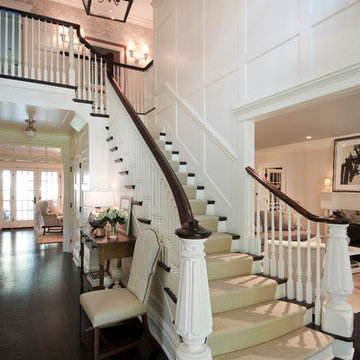
This is an example of a mid-sized country mudroom in New York with blue walls, brick floors, a white front door, black floor and panelled walls.
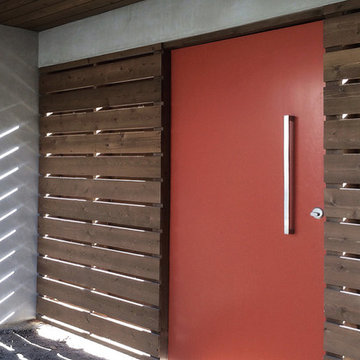
A custom lacquered orange pivot gate at the double-sided cedar wood slats courtyard enclosure provides both privacy and creates movement and pattern at the entry court.

Entry Double doors. SW Sleepy Blue. Dental Detail Shelf, paneled walls and Coffered ceiling.
Design ideas for a large traditional foyer in Oklahoma City with white walls, light hardwood floors, a double front door, a blue front door, coffered and panelled walls.
Design ideas for a large traditional foyer in Oklahoma City with white walls, light hardwood floors, a double front door, a blue front door, coffered and panelled walls.

入った瞬間から、かっこよさに見とれてしまう玄関。左側の壁は建築家からの提案で外壁用のサイディングを張ってインダストリアルに。抜け感をもたらす内窓や正面のバーンドアは施主さまのご要望。カギを置くニッチも日常的に大活躍。
Design ideas for an industrial entry hall in Other with grey walls, ceramic floors, a single front door, a black front door, wallpaper and panelled walls.
Design ideas for an industrial entry hall in Other with grey walls, ceramic floors, a single front door, a black front door, wallpaper and panelled walls.
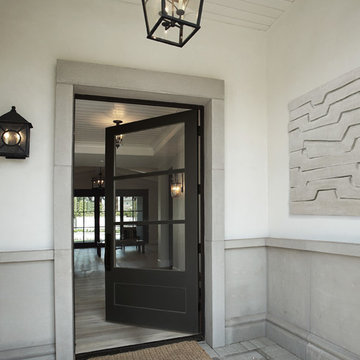
Large transitional vestibule in Phoenix with a single front door, a black front door, yellow walls, concrete floors, grey floor, timber and panelled walls.

Eastview Before & After Exterior Renovation
Enhancing a home’s exterior curb appeal doesn’t need to be a daunting task. With some simple design refinements and creative use of materials we transformed this tired 1950’s style colonial with second floor overhang into a classic east coast inspired gem. Design enhancements include the following:
• Replaced damaged vinyl siding with new LP SmartSide, lap siding and trim
• Added additional layers of trim board to give windows and trim additional dimension
• Applied a multi-layered banding treatment to the base of the second-floor overhang to create better balance and separation between the two levels of the house
• Extended the lower-level window boxes for visual interest and mass
• Refined the entry porch by replacing the round columns with square appropriately scaled columns and trim detailing, removed the arched ceiling and increased the ceiling height to create a more expansive feel
• Painted the exterior brick façade in the same exterior white to connect architectural components. A soft blue-green was used to accent the front entry and shutters
• Carriage style doors replaced bland windowless aluminum doors
• Larger scale lantern style lighting was used throughout the exterior
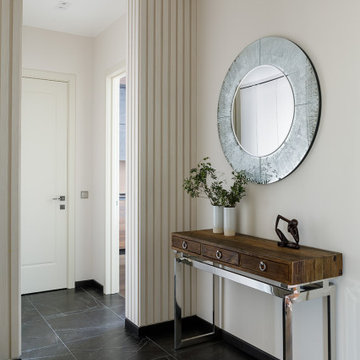
Архитектор-дизайнер: Ирина Килина
Дизайнер: Екатерина Дудкина
Inspiration for a mid-sized contemporary vestibule in Saint Petersburg with beige walls, porcelain floors, a single front door, black floor, recessed and panelled walls.
Inspiration for a mid-sized contemporary vestibule in Saint Petersburg with beige walls, porcelain floors, a single front door, black floor, recessed and panelled walls.
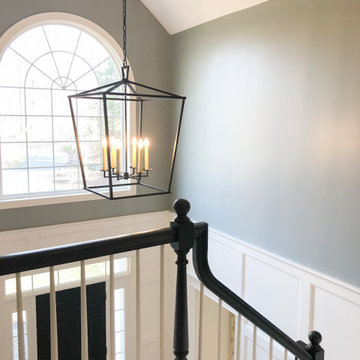
This two story entry needed a grand statement of a chandelier. We chose this lovely Circa Lighting cage chandelier for its grand scale, yet light mass. The black iron compliments the black handrail on the staircase.
Entryway Design Ideas with Panelled Walls and Wood Walls
3