Entryway Design Ideas with Plywood Floors and Granite Floors
Refine by:
Budget
Sort by:Popular Today
221 - 240 of 1,016 photos
Item 1 of 3
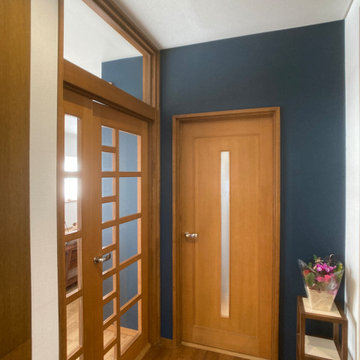
既存のドアを生かしたリノベーション
Design ideas for a country entry hall in Tokyo with blue walls, plywood floors, beige floor, wallpaper and wallpaper.
Design ideas for a country entry hall in Tokyo with blue walls, plywood floors, beige floor, wallpaper and wallpaper.
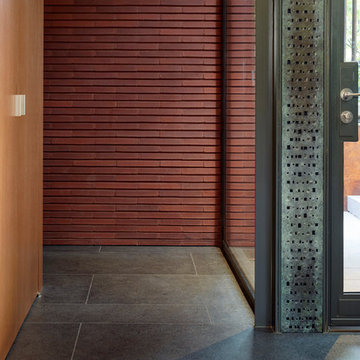
Photo © Christopher Barrett
Architect: Brininstool + Lynch Architecture Design
This is an example of a large modern foyer in Chicago with granite floors and a metal front door.
This is an example of a large modern foyer in Chicago with granite floors and a metal front door.
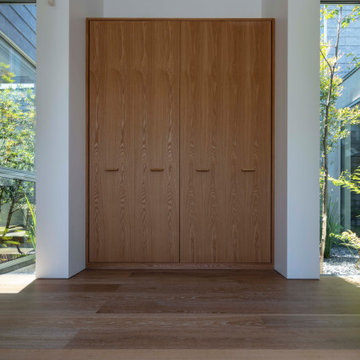
玄関
左右に続く回廊越しに中庭の緑が視線を誘う
撮影:小川重雄
Photo of a contemporary entryway in Kyoto with white walls, plywood floors, a single front door, a gray front door, brown floor, timber and planked wall panelling.
Photo of a contemporary entryway in Kyoto with white walls, plywood floors, a single front door, a gray front door, brown floor, timber and planked wall panelling.
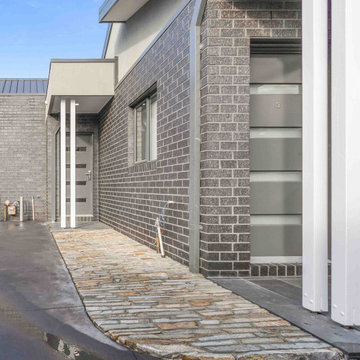
Garden design & landscape construction in Melbourne by Boodle Concepts. Project in Reservoir, featuring natural 'Filetti' Italian stone paving to add texture and visual warmth to the dwellings. Filetti's strong historical roots means it works well with traditional and modern builds.
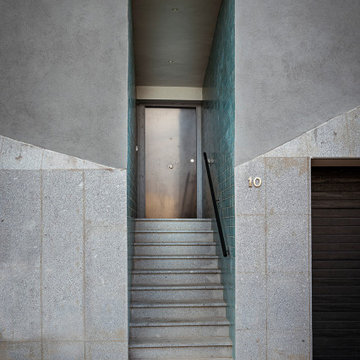
Entrada para una casa en la Sierra de Madrid diseñada por OOIIO Arquitectura
Design ideas for a contemporary front door in Other with grey walls, granite floors, a single front door, a metal front door and grey floor.
Design ideas for a contemporary front door in Other with grey walls, granite floors, a single front door, a metal front door and grey floor.
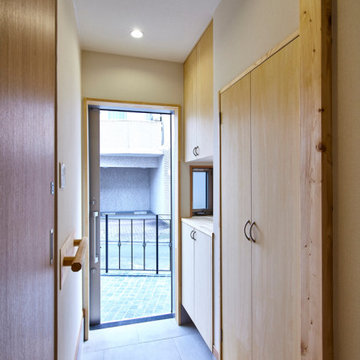
Mid-sized contemporary entry hall in Tokyo with white walls, plywood floors, a sliding front door, a metal front door, brown floor, wallpaper and wallpaper.
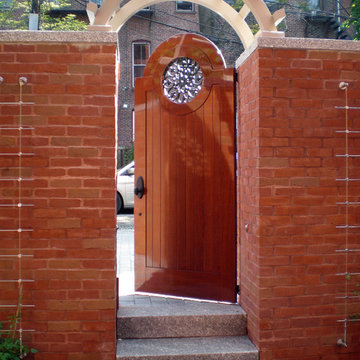
Small contemporary entryway in Boston with granite floors, a single front door and a dark wood front door.
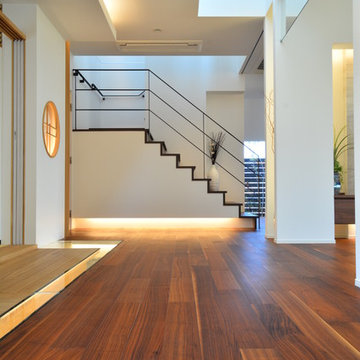
ウォールナット
床暖房対応挽板フローリング 130mm巾
FWNE38-122
セレクトグレード
Design ideas for an asian entry hall in Other with white walls, brown floor and plywood floors.
Design ideas for an asian entry hall in Other with white walls, brown floor and plywood floors.
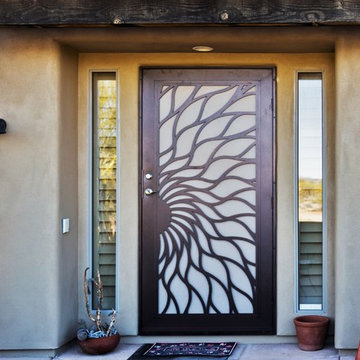
Large country front door in Phoenix with beige walls, granite floors, a single front door and a brown front door.
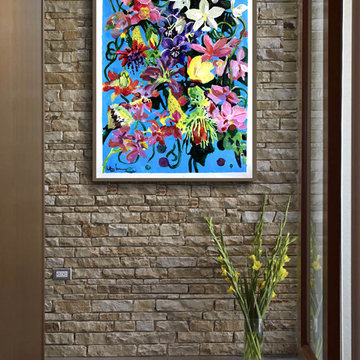
'Paint sketch for Abundance', by Geoff Greene
91.44 x 60.96 x 0.25 CMs
Design ideas for a mid-sized contemporary entryway in Other with grey walls, granite floors, a sliding front door and grey floor.
Design ideas for a mid-sized contemporary entryway in Other with grey walls, granite floors, a sliding front door and grey floor.
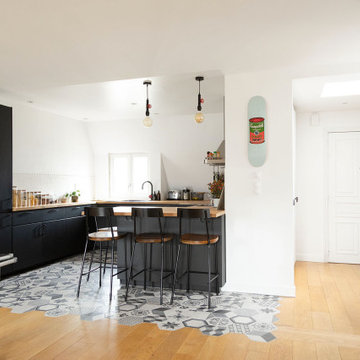
Nos clients occupaient déjà cet appartement mais souhaitaient une rénovation au niveau de la cuisine qui était isolée et donc inexploitée.
Ayant déjà des connaissances en matière d'immobilier, ils avaient une idée précise de ce qu'ils recherchaient. Ils ont utilisé le modalisateur 3D d'IKEA pour créer leur cuisine en choisissant les meubles et le plan de travail.
Nous avons déposé le mur porteur qui séparait la cuisine du salon pour ouvrir les espaces. Afin de soutenir la structure, nos experts ont installé une poutre métallique type UPN. Cette dernière étant trop grande (5M de mur à remplacer !), nous avons dû l'apporter en plusieurs morceaux pour la re-boulonner, percer et l'assembler sur place.
Des travaux de plomberie et d'électricité ont été nécessaires pour raccorder le lave-vaisselle et faire passer les câbles des spots dans le faux-plafond créé pour l'occasion. Nous avons également retravaillé le plan de travail pour qu'il se fonde parfaitement avec la cuisine.
Enfin, nos clients ont profité de nos services pour rattraper une petite étourderie. Ils ont eu un coup de cœur pour un canapé @laredouteinterieurs en solde. Lors de la livraison, ils se rendent compte que le canapé dépasse du mur de 30cm ! Nous avons alors installé une jolie verrière pour rattraper la chose.
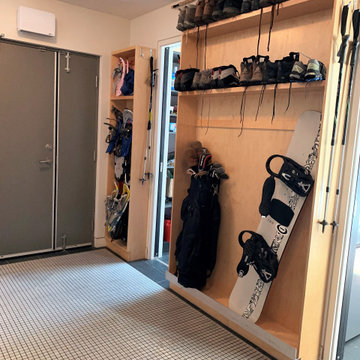
getting into the lower floor means you've likely come from the pond, the ski hill, snow shoeing etc
therefore the inset grill keeps the house clean and tidy
up to 25 lbs of dirt a year are removed from these grill pans
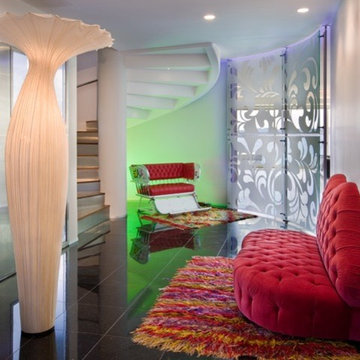
Carlo Molino "Lips" sofa with vintage rug and chair from ferris wheel. Black granite floor. Photo: Coles Hairston.
Design ideas for an expansive contemporary foyer in Austin with granite floors, white walls, a single front door, a glass front door and black floor.
Design ideas for an expansive contemporary foyer in Austin with granite floors, white walls, a single front door, a glass front door and black floor.
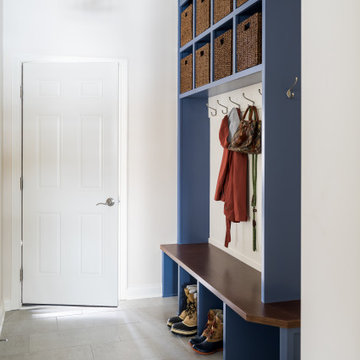
Our studio reconfigured our client’s space to enhance its functionality. We moved a small laundry room upstairs, using part of a large loft area, creating a spacious new room with soft blue cabinets and patterned tiles. We also added a stylish guest bathroom with blue cabinets and antique gold fittings, still allowing for a large lounging area. Downstairs, we used the space from the relocated laundry room to open up the mudroom and add a cheerful dog wash area, conveniently close to the back door.
---
Project completed by Wendy Langston's Everything Home interior design firm, which serves Carmel, Zionsville, Fishers, Westfield, Noblesville, and Indianapolis.
For more about Everything Home, click here: https://everythinghomedesigns.com/
To learn more about this project, click here:
https://everythinghomedesigns.com/portfolio/luxury-function-noblesville/
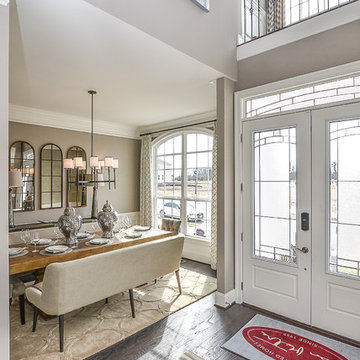
Photo of a large transitional entry hall in DC Metro with beige walls, plywood floors, a double front door and a white front door.
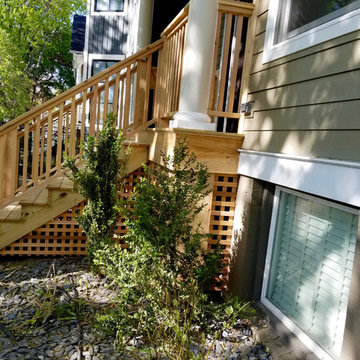
Chicago, IL 60618 Exterior Siding Remodel in James Hardie Plank Siding Woodstock Brown, HardieTrim & Crown Moldings in Arctic White and remodeled Front Entry Portico.
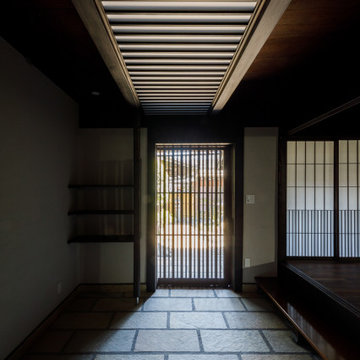
照明を全て消して自然光だけにすると、より素材の美しさが際立ちます。土間の敷き石のザラッとした素材感、無垢木材の古びた味わい、障子紙を濾した光の柔らかさ等々、気負いのないナチュラル感を堪能することが出来ます。
Inspiration for a large traditional entry hall in Osaka with white walls, granite floors, a sliding front door, a brown front door, beige floor and wood.
Inspiration for a large traditional entry hall in Osaka with white walls, granite floors, a sliding front door, a brown front door, beige floor and wood.
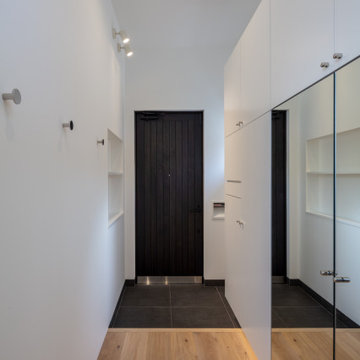
Mid-sized modern entry hall in Sapporo with white walls, granite floors, a single front door, a dark wood front door and black floor.
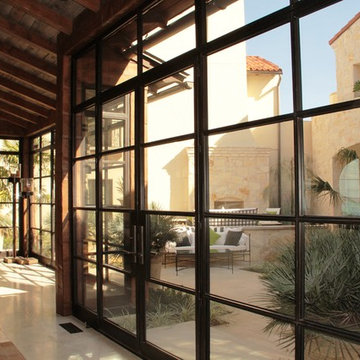
Lux Line
Photo of a large contemporary front door in Austin with brown walls, granite floors, a double front door and a brown front door.
Photo of a large contemporary front door in Austin with brown walls, granite floors, a double front door and a brown front door.
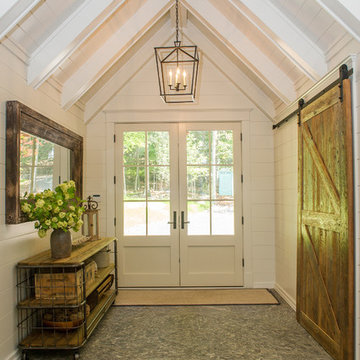
Everimages.ca
Design ideas for a mid-sized transitional foyer in Toronto with white walls, granite floors, a double front door and a white front door.
Design ideas for a mid-sized transitional foyer in Toronto with white walls, granite floors, a double front door and a white front door.
Entryway Design Ideas with Plywood Floors and Granite Floors
12