Entryway Design Ideas with Plywood Floors and Granite Floors
Refine by:
Budget
Sort by:Popular Today
141 - 160 of 1,016 photos
Item 1 of 3
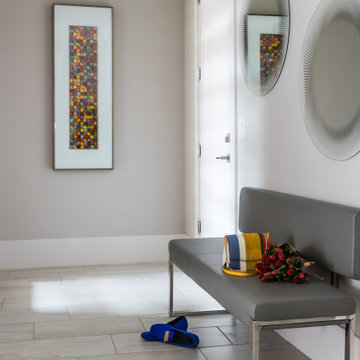
Modern Mudroom
Mid-sized contemporary mudroom in Raleigh with grey walls, plywood floors, a single front door, a medium wood front door and grey floor.
Mid-sized contemporary mudroom in Raleigh with grey walls, plywood floors, a single front door, a medium wood front door and grey floor.
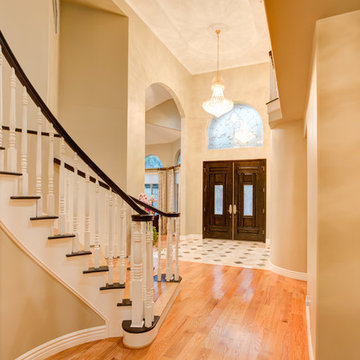
Foyer
Inspiration for a traditional entryway in Los Angeles with grey walls, granite floors, a double front door and a dark wood front door.
Inspiration for a traditional entryway in Los Angeles with grey walls, granite floors, a double front door and a dark wood front door.
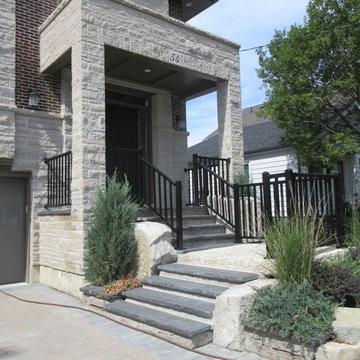
New stone with re-purposed stone from around property
Design ideas for a small transitional front door in Toronto with beige walls, granite floors, a single front door, a black front door and white floor.
Design ideas for a small transitional front door in Toronto with beige walls, granite floors, a single front door, a black front door and white floor.
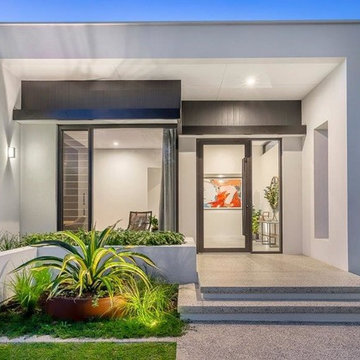
Inspiration for a mid-sized modern front door in Perth with white walls, granite floors, a pivot front door, a glass front door and grey floor.
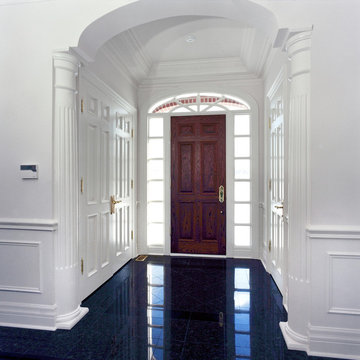
John Narvali
Mid-sized traditional front door in Toronto with white walls, granite floors, a single front door, a dark wood front door and black floor.
Mid-sized traditional front door in Toronto with white walls, granite floors, a single front door, a dark wood front door and black floor.

Chicago, IL 60618 Exterior Siding Remodel in James Hardie Plank Siding Woodstock Brown, HardieTrim & Crown Moldings in Arctic White and remodeled Front Entry Portico.
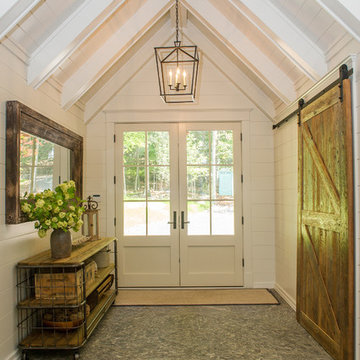
Everimages.ca
Design ideas for a mid-sized transitional foyer in Toronto with white walls, granite floors, a double front door and a white front door.
Design ideas for a mid-sized transitional foyer in Toronto with white walls, granite floors, a double front door and a white front door.
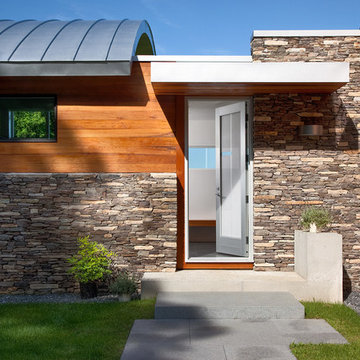
Peter Peirce
Design ideas for a mid-sized contemporary entryway in Bridgeport with granite floors, a single front door and a glass front door.
Design ideas for a mid-sized contemporary entryway in Bridgeport with granite floors, a single front door and a glass front door.
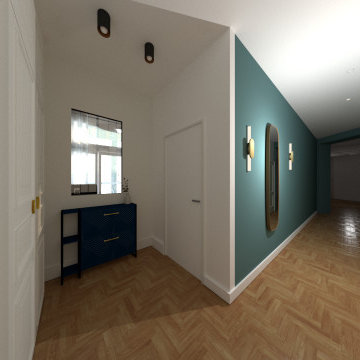
Projet Herriot – Résidentiel | Lyon 2è
Restructuration et rafraîchissement pour cet appartement typique Soufflot au cœur de la presqu’ile lyonnaise !
Les propriétaires souhaitaient optimiser les espaces nuit de leur ado’ et les rendre plus cosy et agréables. Également, la demande était de revoir la distribution de l’entrée pour faciliter l’accueil des visiteurs et pallier au manque de lumière.
Nous avons donc entièrement repensé l’ancienne chambre enfant (trop vaste dans sa configuration initiale) afin de créer une pièce multifonction pour adolescent avec un couchage double grâce à un canapé convertible, un bureau d’angle et un dressing aménagé dans un ancien ‘débarras’.
Au niveau de l’entrée, on a imaginé un « sas » (installé sur une partie de la chambre) agrémenté par une verrière réalisée en verre sablé. Cette dernière permet de récupérer la lumière du jour, tout en préservant l’intimité de la chambre. Le placard de la chambre se retrouve dorénavant dans l’entrée et complète l’espace vestiaire.
Un nuancier subtile, comme une poésie douce, apporte une ambiance apaisante et un cadre rêveur. Des tissus enveloppants comme la laine bouclée et le velours créent un cadre cocoon pour le jeune locataire des lieux …Ce choix décoratif se prolonge en toute sobriété dans l’entrée de cet appartement, avec des appliques et un miroir en laiton brossé ainsi qu’un meuble chaussures sur-mesure, faisant également office de tablette vide-poche.
Une rénovation soigneuse du parquet ancien et la peinture murs et plafonds , de même que les travaux d’isolation de la coursive démarre très prochainement…
Si vous aussi vous avez besoin de conseil pour la rénovation, l’aménagement ou la décoration intérieure de votre logement ou bureau n’hésitez pas à me solliciter !
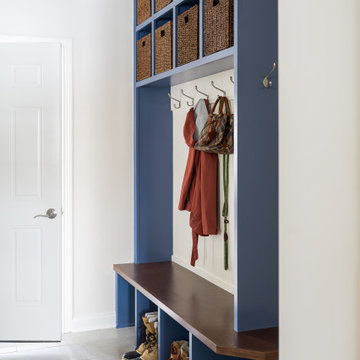
Our studio reconfigured our client’s space to enhance its functionality. We moved a small laundry room upstairs, using part of a large loft area, creating a spacious new room with soft blue cabinets and patterned tiles. We also added a stylish guest bathroom with blue cabinets and antique gold fittings, still allowing for a large lounging area. Downstairs, we used the space from the relocated laundry room to open up the mudroom and add a cheerful dog wash area, conveniently close to the back door.
---
Project completed by Wendy Langston's Everything Home interior design firm, which serves Carmel, Zionsville, Fishers, Westfield, Noblesville, and Indianapolis.
For more about Everything Home, click here: https://everythinghomedesigns.com/
To learn more about this project, click here:
https://everythinghomedesigns.com/portfolio/luxury-function-noblesville/
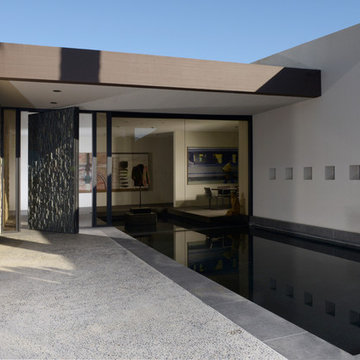
Photography by Daniel Chavkin
Design ideas for an expansive modern front door in Los Angeles with white walls, granite floors, a pivot front door and a gray front door.
Design ideas for an expansive modern front door in Los Angeles with white walls, granite floors, a pivot front door and a gray front door.
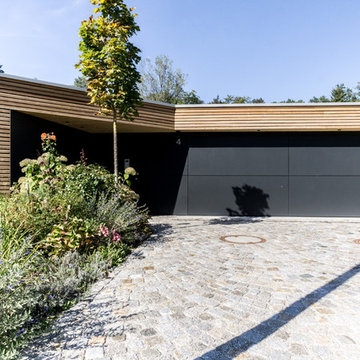
Neubau / Eingangsbau / Garage / Doppelgarage / PROJEKT M.S.M.R.
Der Wunsch des Auftraggebers war, die vorhandene Planung einer herkömmlichen Standard-Doppelgarage für ein traditionelles Wohnhaus im oberbayerischen Stil architektonisch anspruchsvoll zu überarbeiten. Entstanden ist ein Multifunktionsbau, welcher durch zeitgenössische Architektur einen repräsentativen Eingangsbereich mit Doppelgarage, Gartenschuppen und dem bestehenden, traditionellen Wohnhaus verbindet. Das am Wohnhaus seinerzeit sichtbar verwendete Holz für Fenster, Fensterläden und Fassadenverschalung wurde für den Eingangsbau sowohl für die Konstruktion, als auch für die Fassade verwendet und verbindet somit „Bestehendes“ mit „Neuem“. Der neue Eingangsbau friedet das Grundstück Richtung Siedlungsstraße ein. So entsteht ein intimer Gartenbereich, was einen zusätzlichen enormen Mehrwert für die Bewohner darstellt.
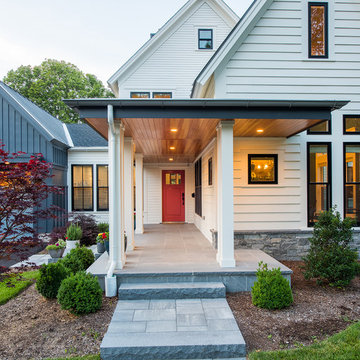
SMOOK Architecture | PhotoCredit: Benjamin Cheung
Design ideas for a front door in Boston with white walls, granite floors, a single front door, an orange front door and grey floor.
Design ideas for a front door in Boston with white walls, granite floors, a single front door, an orange front door and grey floor.

Little River Cabin Airbnb
This is an example of a mid-sized midcentury front door in New York with beige walls, plywood floors, a single front door, a medium wood front door, beige floor, exposed beam and wood walls.
This is an example of a mid-sized midcentury front door in New York with beige walls, plywood floors, a single front door, a medium wood front door, beige floor, exposed beam and wood walls.
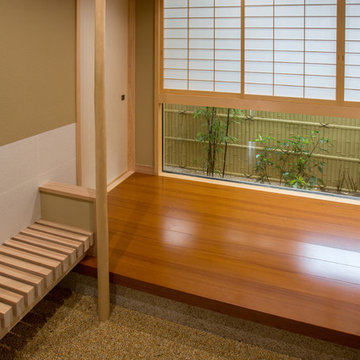
玄関ホール
[Photo 西岡千春]
Photo of a large asian entry hall in Other with beige walls, plywood floors, a double front door, a brown front door and brown floor.
Photo of a large asian entry hall in Other with beige walls, plywood floors, a double front door, a brown front door and brown floor.
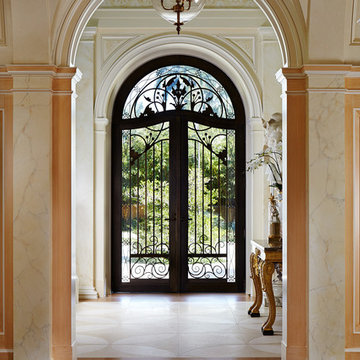
New 2-story residence consisting of; kitchen, breakfast room, laundry room, butler’s pantry, wine room, living room, dining room, study, 4 guest bedroom and master suite. Exquisite custom fabricated, sequenced and book-matched marble, granite and onyx, walnut wood flooring with stone cabochons, bronze frame exterior doors to the water view, custom interior woodwork and cabinetry, mahogany windows and exterior doors, teak shutters, custom carved and stenciled exterior wood ceilings, custom fabricated plaster molding trim and groin vaults.
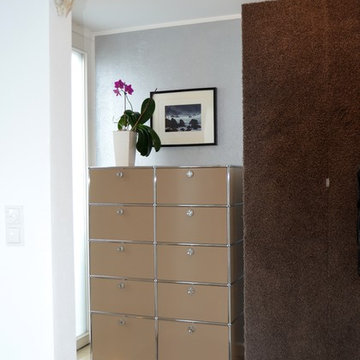
Christina Harmsen
This is an example of a small contemporary mudroom in Munich with metallic walls and granite floors.
This is an example of a small contemporary mudroom in Munich with metallic walls and granite floors.
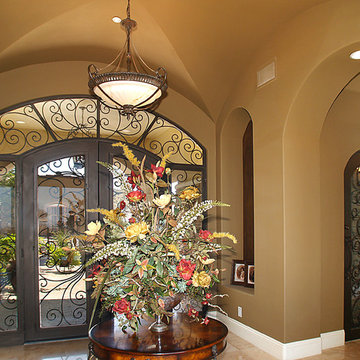
This is an example of an expansive mediterranean foyer in Las Vegas with beige walls, granite floors, a double front door, a metal front door and beige floor.
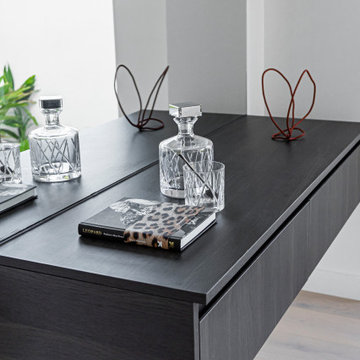
Nothing says entry like a floating console, shelf and mirror. Especially when they are tailored to suite the space entirely.
This is an example of a mid-sized modern front door in Sydney with white walls, plywood floors, a black front door and beige floor.
This is an example of a mid-sized modern front door in Sydney with white walls, plywood floors, a black front door and beige floor.
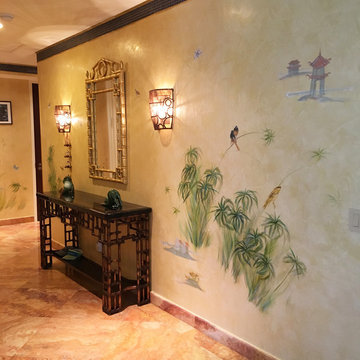
Mid-sized asian foyer in Miami with beige walls, granite floors, a single front door and a dark wood front door.
Entryway Design Ideas with Plywood Floors and Granite Floors
8