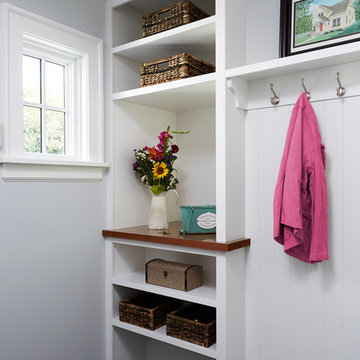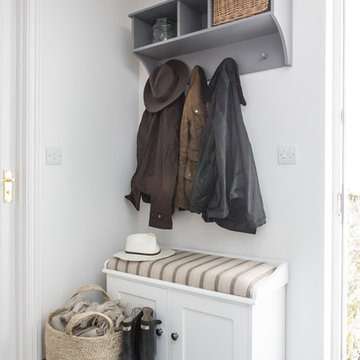Entryway Design Ideas with Plywood Floors and Slate Floors
Refine by:
Budget
Sort by:Popular Today
21 - 40 of 3,509 photos
Item 1 of 3
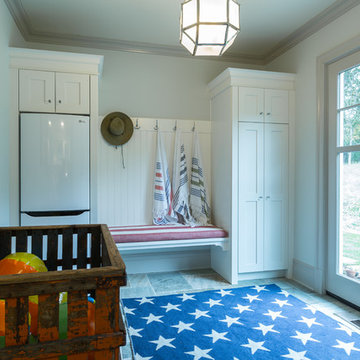
Lowell Custom Homes, Lake Geneva, WI., Master bedroom suite has a dressing/changing area with locker storage and stacked washer dryer adjacent to the pool area.
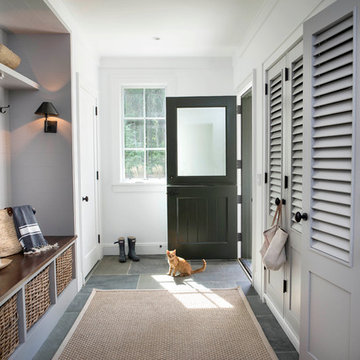
Lissa Gotwals
Transitional mudroom in Raleigh with white walls, slate floors, a dutch front door and a black front door.
Transitional mudroom in Raleigh with white walls, slate floors, a dutch front door and a black front door.
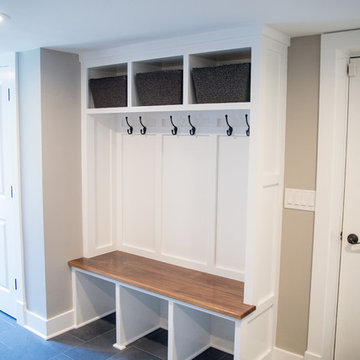
Basement Mud Room
This is an example of a large transitional mudroom in New York with beige walls, slate floors, a single front door and a white front door.
This is an example of a large transitional mudroom in New York with beige walls, slate floors, a single front door and a white front door.
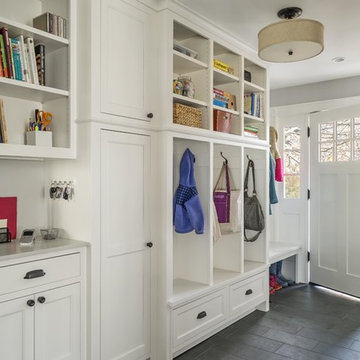
Richard Mandelkorn
With the removal of a back stairwell and expansion of the side entry, some creative storage solutions could be added, greatly increasing the functionality of the mudroom. Local Vermont slate and shaker-style cabinetry match the style of this country foursquare farmhouse in Concord, MA.
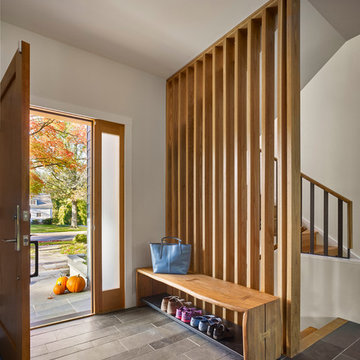
Todd Mason, Halkin Photography
Inspiration for a mid-sized contemporary mudroom in New York with white walls, slate floors, a single front door, a medium wood front door and grey floor.
Inspiration for a mid-sized contemporary mudroom in New York with white walls, slate floors, a single front door, a medium wood front door and grey floor.
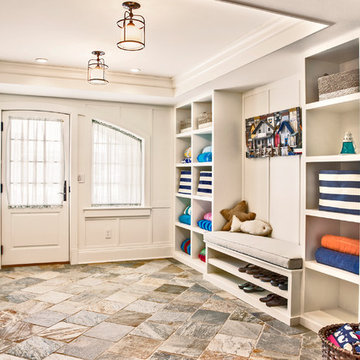
Mud Room – slate floor , Marvin doors, custom built-in cabinetry, coffer ceiling.
This is an example of a mid-sized beach style mudroom in New York with slate floors, a single front door, a white front door and white walls.
This is an example of a mid-sized beach style mudroom in New York with slate floors, a single front door, a white front door and white walls.
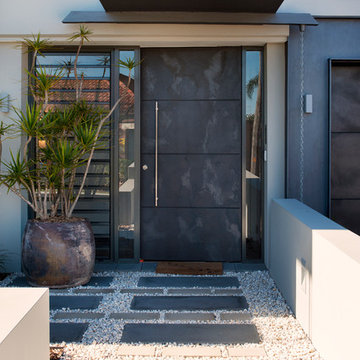
Contemporary front door in Sydney with slate floors, a single front door and a gray front door.
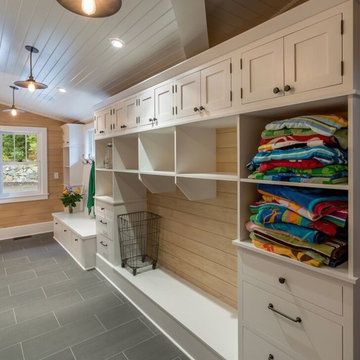
Edmund Studios Photography.
A view of the back entry and mud room shows built-in millwork including cubbies, cabinets, drawers, coat hooks, boot shelf and a bench.
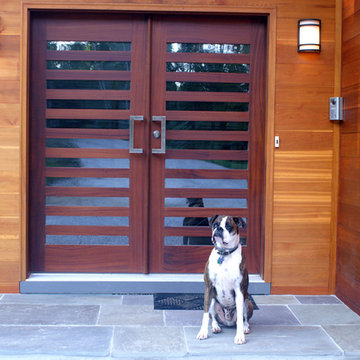
Unique contemporary home style features a wood and glass modern front entry door.
Available at http://www.millworkforless.com/avalon.htm
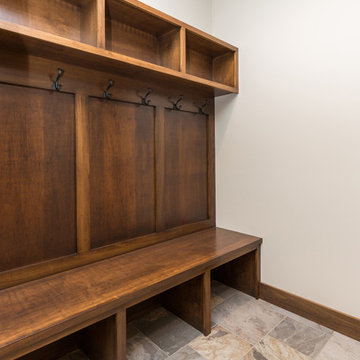
Custom Arched Front Door
Large midcentury mudroom in Other with grey walls, slate floors and a double front door.
Large midcentury mudroom in Other with grey walls, slate floors and a double front door.
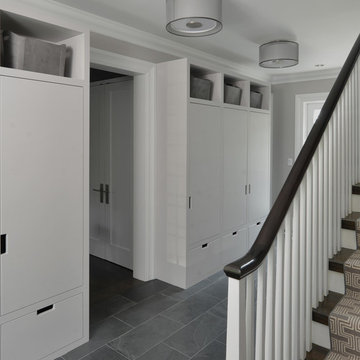
Design ideas for a mid-sized modern mudroom in New York with white walls, slate floors and grey floor.
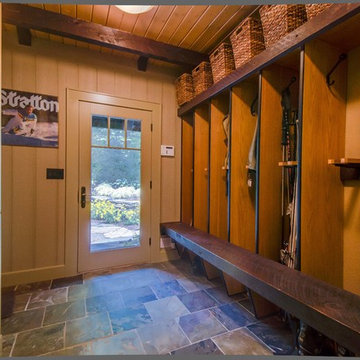
Inspiration for a mid-sized traditional mudroom in New York with beige walls, slate floors, a single front door and a glass front door.
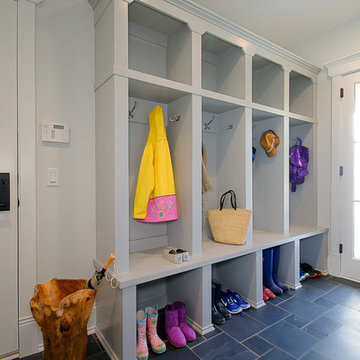
Design ideas for a mid-sized country mudroom in Chicago with white walls, slate floors, a single front door and a glass front door.
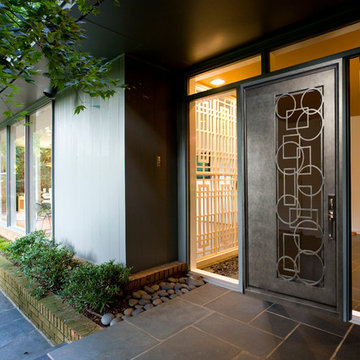
Check out this full view of a custom 60/40 pivot style door, finished in Charcoal and boasting intricate wrought iron details and chrome hardware.
Design ideas for a mid-sized modern front door in Charlotte with slate floors, a metal front door, brown walls and a single front door.
Design ideas for a mid-sized modern front door in Charlotte with slate floors, a metal front door, brown walls and a single front door.

Building Design, Plans, and Interior Finishes by: Fluidesign Studio I Builder: Anchor Builders I Photographer: sethbennphoto.com
Design ideas for a mid-sized traditional mudroom in Minneapolis with beige walls and slate floors.
Design ideas for a mid-sized traditional mudroom in Minneapolis with beige walls and slate floors.
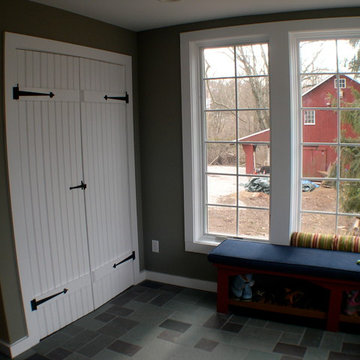
This old farmhouse (ca. late 18th century) has undergone many renovations over the years. Spring Creek Design added its stamp in 2008, with a small mudroom addition and a complete interior renovation.
The addition encompasses a 1st floor mudroom with extensive cabinetry and closetry. Upon entering the space from the driveway, cabinet and countertop space is provided to accommodate incoming grocery bags. Next in line are a series of “lockers” and cubbies - just right for coats, hats and book bags. Further inside is a wrap-around window seat with cedar shoe racks beneath. A stainless steel dog feeding station rounds out the amenities - all built atop a natural Vermont slate floor.
On the lower level, the addition features a full bathroom and a “Dude Pod” - a compact work and play space for the resident code monkey. Outfitted with a stand-up desk and an electronic drum kit, one needs only emerge for Mountain Dew refills and familial visits.
Within the existing space, we added an ensuite bathroom for the third floor bedroom. The second floor bathroom and first floor powder room were also gutted and remodeled.
The master bedroom was extensively remodeled - given a vaulted ceiling and a wall of floor-to-roof built-ins accessed with a rolling ladder.
An extensive, multi-level deck and screen house was added to provide outdoor living space, with secure, dry storage below.
Design Criteria:
- Update house with a high sustainability standard.
- Provide bathroom for daughters’ third floor bedroom.
- Update remaining bathrooms
- Update cramped, low ceilinged master bedroom
- Provide mudroom/entryway solutions.
- Provide a window seating space with good visibility of back and side yards – to keep an eye on the kids at play.
- Replace old deck with a updated deck/screen porch combination.
- Update sitting room with a wood stove and mantle.
Special Features:
- Insulated Concrete Forms used for Dude Pod foundation.
- Soy-based spray foam insulation used in the addition and master bedroom.
- Paperstone countertops in mudroom.
- Zero-VOC paints and finishes used throughout the project.
- All decking and trim for the deck/screen porch is made from 100% recycled HDPE (milk jugs, soda, water bottles)
- High efficiency combination washer/dryer.
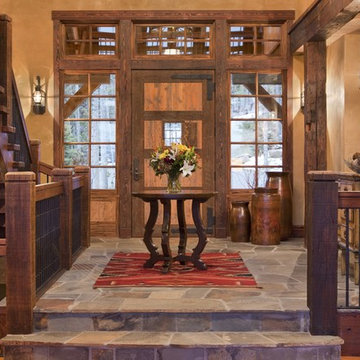
Mountain home grand entrance!
This is an example of a mid-sized country foyer in Other with beige walls, a single front door, a dark wood front door, slate floors and multi-coloured floor.
This is an example of a mid-sized country foyer in Other with beige walls, a single front door, a dark wood front door, slate floors and multi-coloured floor.
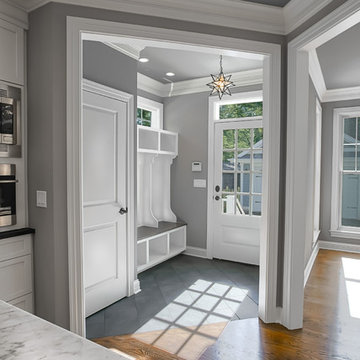
Mid-sized traditional mudroom in Chicago with grey floor, grey walls, slate floors, a single front door and a white front door.
Entryway Design Ideas with Plywood Floors and Slate Floors
2
