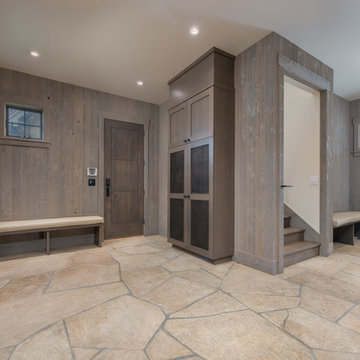Entryway Design Ideas with Plywood Floors and Slate Floors
Refine by:
Budget
Sort by:Popular Today
61 - 80 of 3,509 photos
Item 1 of 3
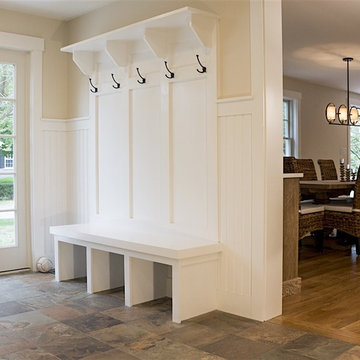
Mike Ciolino
Mid-sized transitional mudroom in Boston with beige walls, slate floors, a single front door, a white front door and brown floor.
Mid-sized transitional mudroom in Boston with beige walls, slate floors, a single front door, a white front door and brown floor.

Photography: Paige Hayes
Design ideas for a country mudroom in Denver with slate floors, a single front door and a red front door.
Design ideas for a country mudroom in Denver with slate floors, a single front door and a red front door.
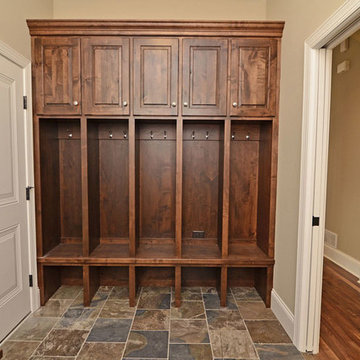
Photo of a mid-sized country mudroom in Atlanta with beige walls, slate floors, a single front door, a white front door and multi-coloured floor.
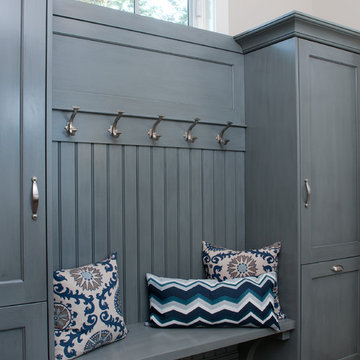
Forget just one room with a view—Lochley has almost an entire house dedicated to capturing nature’s best views and vistas. Make the most of a waterside or lakefront lot in this economical yet elegant floor plan, which was tailored to fit a narrow lot and has more than 1,600 square feet of main floor living space as well as almost as much on its upper and lower levels. A dovecote over the garage, multiple peaks and interesting roof lines greet guests at the street side, where a pergola over the front door provides a warm welcome and fitting intro to the interesting design. Other exterior features include trusses and transoms over multiple windows, siding, shutters and stone accents throughout the home’s three stories. The water side includes a lower-level walkout, a lower patio, an upper enclosed porch and walls of windows, all designed to take full advantage of the sun-filled site. The floor plan is all about relaxation – the kitchen includes an oversized island designed for gathering family and friends, a u-shaped butler’s pantry with a convenient second sink, while the nearby great room has built-ins and a central natural fireplace. Distinctive details include decorative wood beams in the living and kitchen areas, a dining area with sloped ceiling and decorative trusses and built-in window seat, and another window seat with built-in storage in the den, perfect for relaxing or using as a home office. A first-floor laundry and space for future elevator make it as convenient as attractive. Upstairs, an additional 1,200 square feet of living space include a master bedroom suite with a sloped 13-foot ceiling with decorative trusses and a corner natural fireplace, a master bath with two sinks and a large walk-in closet with built-in bench near the window. Also included is are two additional bedrooms and access to a third-floor loft, which could functions as a third bedroom if needed. Two more bedrooms with walk-in closets and a bath are found in the 1,300-square foot lower level, which also includes a secondary kitchen with bar, a fitness room overlooking the lake, a recreation/family room with built-in TV and a wine bar perfect for toasting the beautiful view beyond.
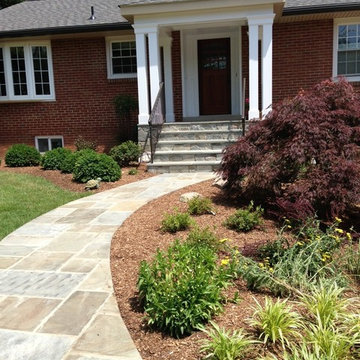
Designed and built by Land Art Design, Inc.
Mid-sized contemporary front door in DC Metro with white walls, slate floors, a single front door and a medium wood front door.
Mid-sized contemporary front door in DC Metro with white walls, slate floors, a single front door and a medium wood front door.
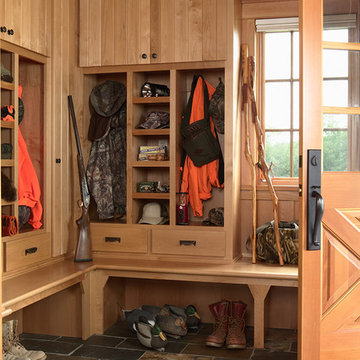
Architecture & Interior Design: David Heide Design Studio
This is an example of a country mudroom in Minneapolis with slate floors and a medium wood front door.
This is an example of a country mudroom in Minneapolis with slate floors and a medium wood front door.
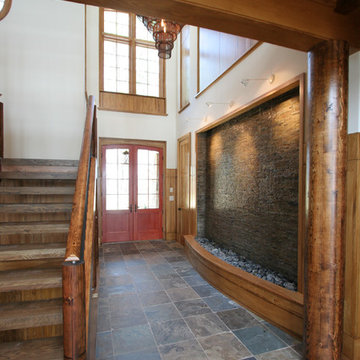
Interior Water Feature in Foyer
Inspiration for a mid-sized contemporary foyer in Atlanta with white walls, a double front door, a glass front door and slate floors.
Inspiration for a mid-sized contemporary foyer in Atlanta with white walls, a double front door, a glass front door and slate floors.
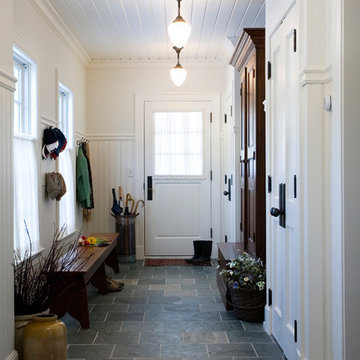
Photography by Sam Gray
Design ideas for a traditional mudroom in Boston with slate floors and grey floor.
Design ideas for a traditional mudroom in Boston with slate floors and grey floor.
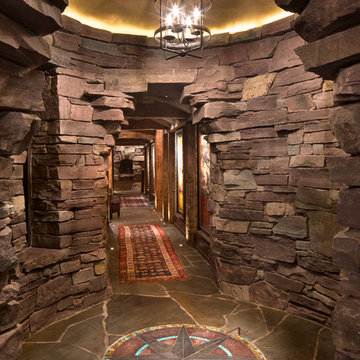
Gibeon Photography
Country foyer in Other with slate floors, grey floor and grey walls.
Country foyer in Other with slate floors, grey floor and grey walls.
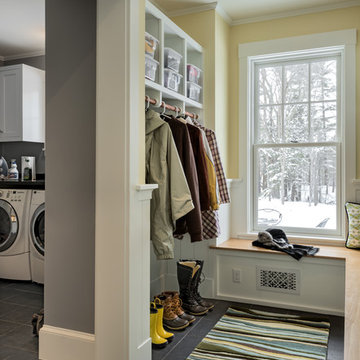
photography by Rob Karosis
This is an example of a mid-sized traditional mudroom in Portland Maine with yellow walls and slate floors.
This is an example of a mid-sized traditional mudroom in Portland Maine with yellow walls and slate floors.
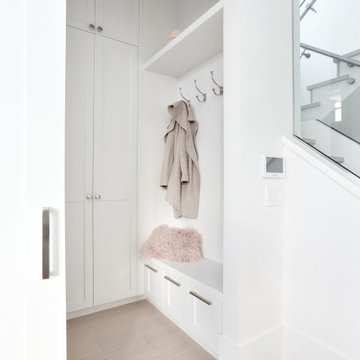
This quaint nook was turned into the perfect place to incorporate some much needed storage. Featuring a soft white shaker door blending into the matching white walls keeps it nice and bright.
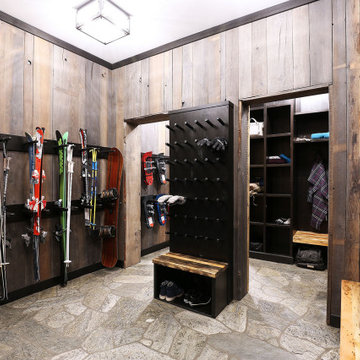
A well designed ski in bootroom with custom millwork.
Wormwood benches, glove dryer, boot dryer, and custom equipment racks make this bootroom beautiful and functional.
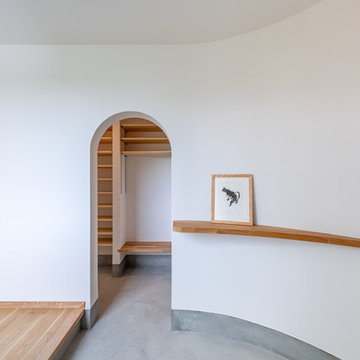
「曲線が好き」という施主のリクエストに応え、玄関を入った正面の壁を曲面にし、その壁に合わせて小さな飾り棚を作った。
その壁の奥には大容量のシューズクローク。靴だけでなくベビーカーなど様々なものを収納出来る。
家族の靴や外套などは全てここに収納出来るので玄関は常にすっきりと保つことが出来る。
ブーツなどを履く時に便利なベンチも設置した。
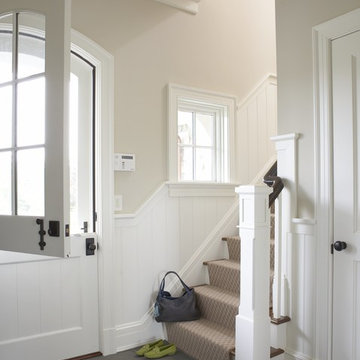
The mudroom entry features an arched Dutch Door, back stairs, and bluestone floor.
Photo of a large traditional foyer in New York with white walls, slate floors, a white front door, grey floor and a dutch front door.
Photo of a large traditional foyer in New York with white walls, slate floors, a white front door, grey floor and a dutch front door.
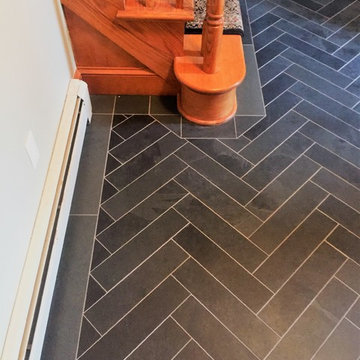
Entryway installation of black, Brazilian Natural Cleft Slate. Custom cut, 4"x16" pieces set in a herringbone pattern with a matching accent border.
Design ideas for a mid-sized transitional entryway in Boston with grey walls, slate floors and black floor.
Design ideas for a mid-sized transitional entryway in Boston with grey walls, slate floors and black floor.
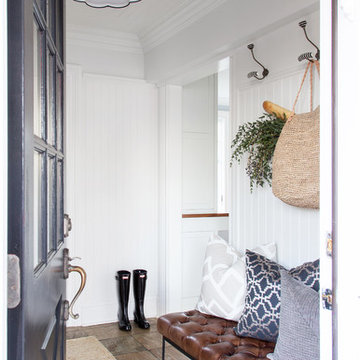
Raquel Langworthy Photography
Design ideas for a small transitional mudroom in New York with white walls, slate floors, a single front door, a black front door and beige floor.
Design ideas for a small transitional mudroom in New York with white walls, slate floors, a single front door, a black front door and beige floor.
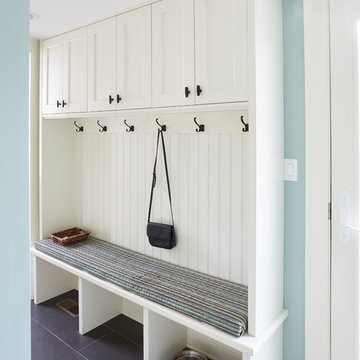
Kaskel Photo
Inspiration for a mid-sized transitional mudroom in Chicago with grey walls, slate floors and black floor.
Inspiration for a mid-sized transitional mudroom in Chicago with grey walls, slate floors and black floor.
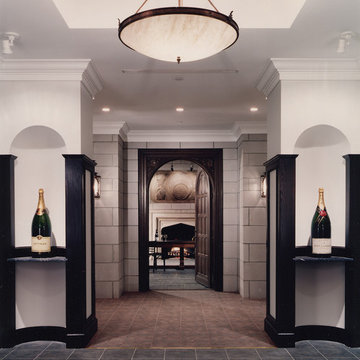
Inspiration for a large traditional foyer in Cleveland with white walls, slate floors and grey floor.
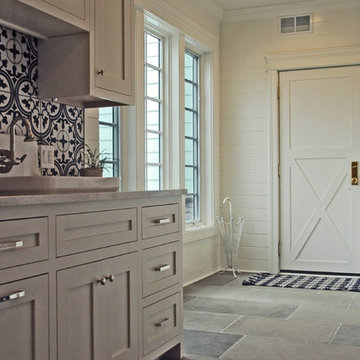
This mud room entry has a great farmhouse addition feel. There's a large walk-in closet, custom lockers for everyone, a nice counter and cabinetry area with a second refrigerator.
Meyer Design
Entryway Design Ideas with Plywood Floors and Slate Floors
4
