Entryway Design Ideas with Plywood Floors and Slate Floors
Refine by:
Budget
Sort by:Popular Today
161 - 180 of 3,509 photos
Item 1 of 3
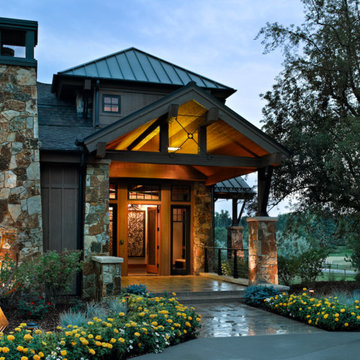
This elegant expression of a modern Colorado style home combines a rustic regional exterior with a refined contemporary interior. The client's private art collection is embraced by a combination of modern steel trusses, stonework and traditional timber beams. Generous expanses of glass allow for view corridors of the mountains to the west, open space wetlands towards the south and the adjacent horse pasture on the east.
Builder: Cadre General Contractors
http://www.cadregc.com
Photograph: Ron Ruscio Photography
http://ronrusciophotography.com/
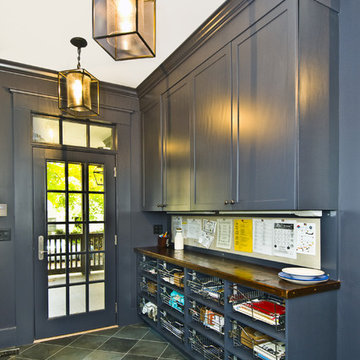
Inspiration for a large traditional mudroom in Newark with slate floors, a single front door, a glass front door, grey floor and grey walls.

Photo of a large country mudroom in Other with slate floors, a single front door, a dark wood front door, grey floor, wood, wood walls and brown walls.
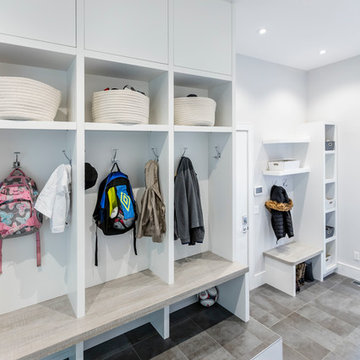
This is an example of a large contemporary mudroom in Toronto with white walls, slate floors, a single front door and a white front door.
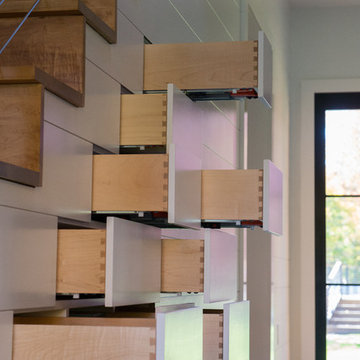
Sally McCay Photography
This is an example of a large modern foyer in Burlington with white walls, slate floors, a single front door and a glass front door.
This is an example of a large modern foyer in Burlington with white walls, slate floors, a single front door and a glass front door.
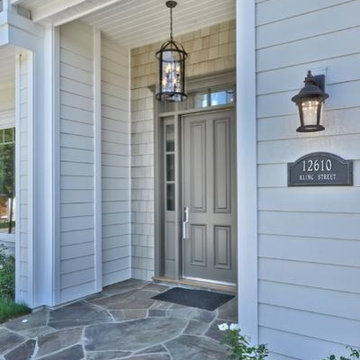
MAXIM LIGHITNG, FEISS LIGHITNG, CIRCA LIGHTING
Photo of a mid-sized transitional front door in Other with grey walls, slate floors, a single front door and a gray front door.
Photo of a mid-sized transitional front door in Other with grey walls, slate floors, a single front door and a gray front door.
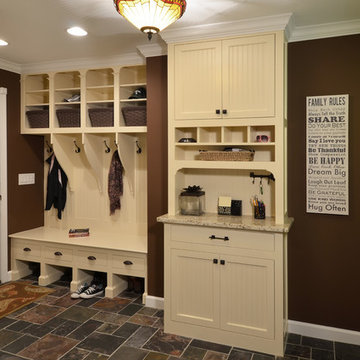
Mid-sized country mudroom in Atlanta with brown walls, slate floors, a single front door, a white front door and multi-coloured floor.
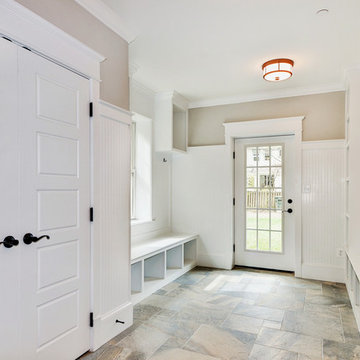
A great mud room is designed as a secondary entryway intended as an area to remove and store footwear, outerwear, and wet clothing before entering the main house as well as providing storage space.
Photos courtesy of #HomeVisit
#SuburbanBuilders
#CustomHomeBuilderArlingtonVA
#CustomHomeBuilderGreatFallsVA
#CustomHomeBuilderMcLeanVA
#CustomHomeBuilderViennaVA
#CustomHomeBuilderFallsChurchVA
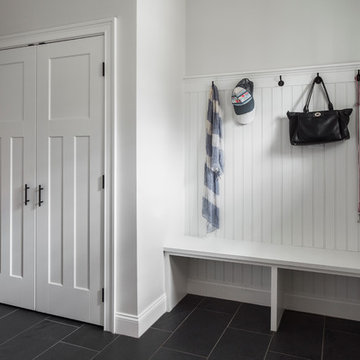
Kitchen and mudroom remodel by Woodland Contracting in Duxbury, MA.
This is an example of a mid-sized transitional mudroom in Boston with white walls, slate floors, a single front door and a light wood front door.
This is an example of a mid-sized transitional mudroom in Boston with white walls, slate floors, a single front door and a light wood front door.
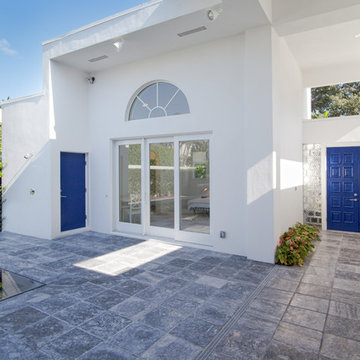
This is an example of a large modern front door in Miami with white walls, slate floors, a double front door and a blue front door.
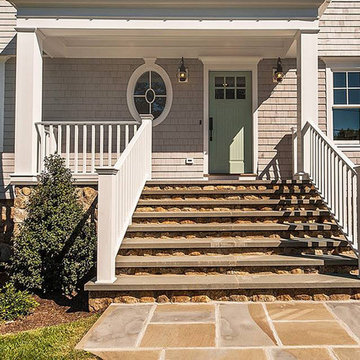
Inspiration for a large beach style front door in New York with grey walls, slate floors, a single front door and a blue front door.
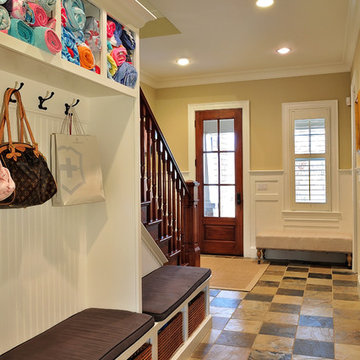
Mudroom entry to back stairway with built-in cubbies.
Robyn Lambo - Lambo Photography
Photo of a large arts and crafts mudroom in New York with beige walls, slate floors, a single front door and a medium wood front door.
Photo of a large arts and crafts mudroom in New York with beige walls, slate floors, a single front door and a medium wood front door.
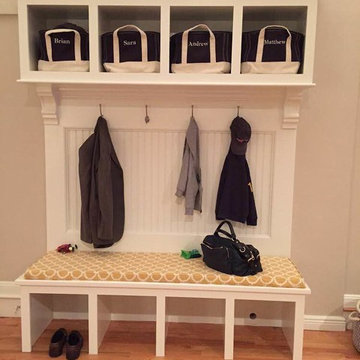
Finish Carpentry and Cabinetry on this project provided by: Custom Home Finish -- http://www.customhomefinish.com -- kevin@customhomefinish.com , call today!! 774-280-6273
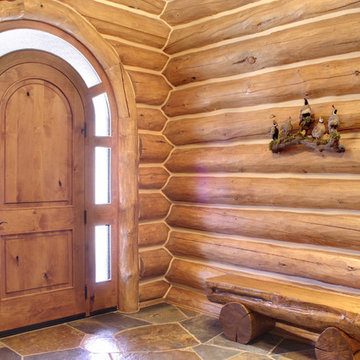
Photo of a mid-sized country foyer in Atlanta with a single front door, a medium wood front door, beige walls, slate floors and multi-coloured floor.
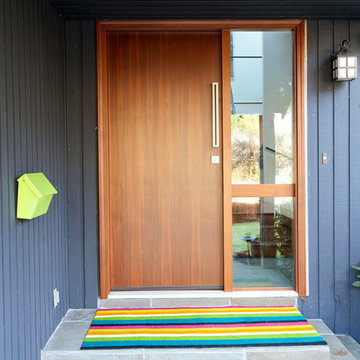
Janis Nicolay
This is an example of a large contemporary front door in Vancouver with slate floors, a pivot front door and a medium wood front door.
This is an example of a large contemporary front door in Vancouver with slate floors, a pivot front door and a medium wood front door.
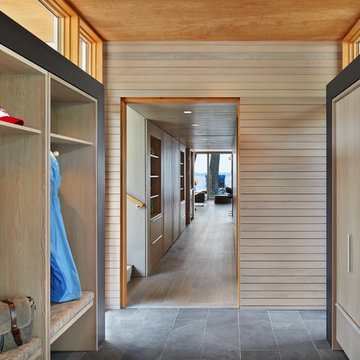
The homeowners sought to create a modest, modern, lakeside cottage, nestled into a narrow lot in Tonka Bay. The site inspired a modified shotgun-style floor plan, with rooms laid out in succession from front to back. Simple and authentic materials provide a soft and inviting palette for this modern home. Wood finishes in both warm and soft grey tones complement a combination of clean white walls, blue glass tiles, steel frames, and concrete surfaces. Sustainable strategies were incorporated to provide healthy living and a net-positive-energy-use home. Onsite geothermal, solar panels, battery storage, insulation systems, and triple-pane windows combine to provide independence from frequent power outages and supply excess power to the electrical grid.
Photos by Corey Gaffer
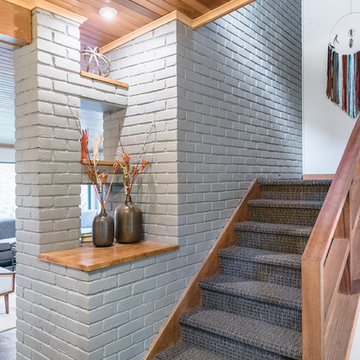
Mid-sized midcentury foyer in Detroit with white walls, slate floors, a single front door, a medium wood front door and blue floor.
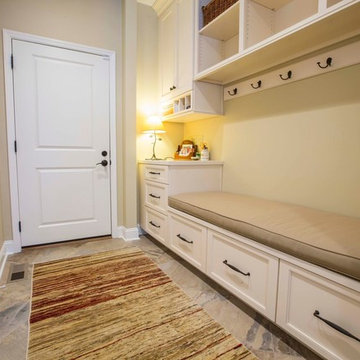
Inspiration for a large transitional mudroom in Other with beige walls, slate floors, a single front door, a white front door and beige floor.
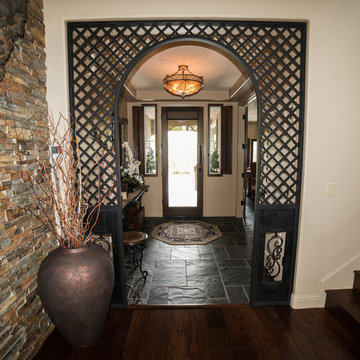
The entryway was updated by adding a glass front door to bring in additional light, black slate floors, and a custom made metal arch to bring some drama to the foyer.
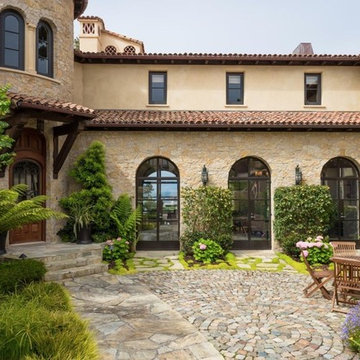
Inspiration for a large transitional front door in San Luis Obispo with beige walls, slate floors, a single front door and a medium wood front door.
Entryway Design Ideas with Plywood Floors and Slate Floors
9