Entryway Design Ideas with Porcelain Floors and a Dark Wood Front Door
Refine by:
Budget
Sort by:Popular Today
141 - 160 of 1,208 photos
Item 1 of 3
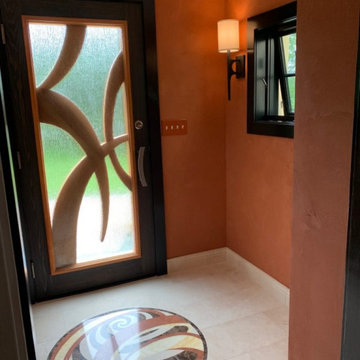
This is an example of a small midcentury foyer in Philadelphia with orange walls, porcelain floors, a single front door, a dark wood front door and white floor.
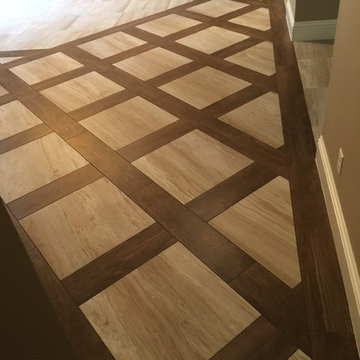
This was created out of 8"x36" Porcelain Wood Planks and 24"x24" Porcelain Tiles.
Photo of a mid-sized traditional front door in Orlando with porcelain floors, beige walls, a single front door and a dark wood front door.
Photo of a mid-sized traditional front door in Orlando with porcelain floors, beige walls, a single front door and a dark wood front door.
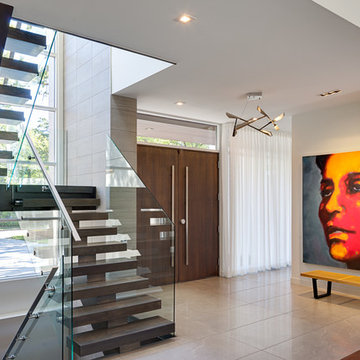
Wayne Cable Photos
Photo of a mid-sized contemporary front door in Chicago with white walls, porcelain floors, a double front door and a dark wood front door.
Photo of a mid-sized contemporary front door in Chicago with white walls, porcelain floors, a double front door and a dark wood front door.
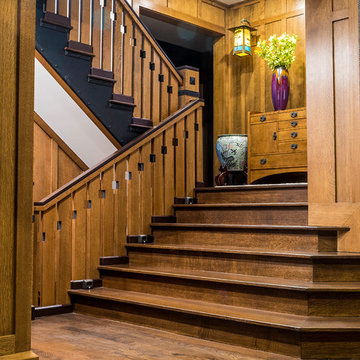
This entry renovation worked entirely within the existing structure of the house. The closet opposite the front door was removed to create more depth physically and visually. Most of the work was done with interior finishes and custom built-ins. The split level residence presented many challenges to design and construction, but the result is a path filled with beautiful details and thoughtful transitions.
Photo by: Daniel Contelmo Jr.
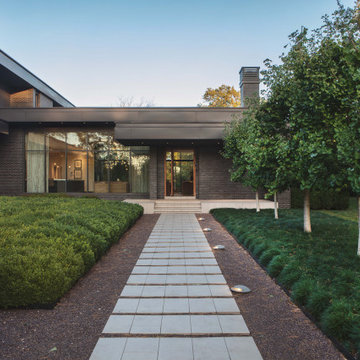
Photo of a modern front door in St Louis with black walls, porcelain floors, a pivot front door, a dark wood front door and white floor.
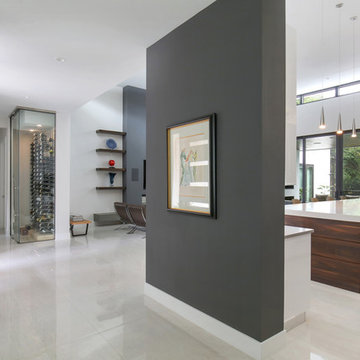
Photographer: Ryan Gamma
This is an example of a mid-sized modern foyer in Tampa with white walls, porcelain floors, a single front door, a dark wood front door and white floor.
This is an example of a mid-sized modern foyer in Tampa with white walls, porcelain floors, a single front door, a dark wood front door and white floor.
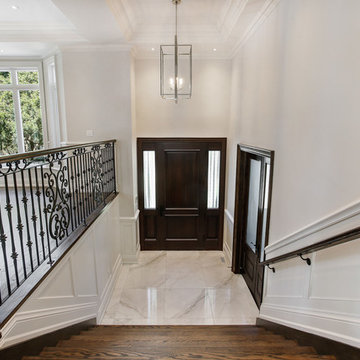
This grand foyer entry is from a custom home found in Toronto. The home was designed and built by Avvio Fine Homes and completed in 2018. It is open concept, adjoining the main hallway, living and dining rooms and stairs. The rich stained wood of the mahogany front door and red oak office doors, stairs and handrails, combined with the elegance of the porcelain tiles, wrought iron railings and wainscoting, provide a first impression that your guests won’t soon forget!
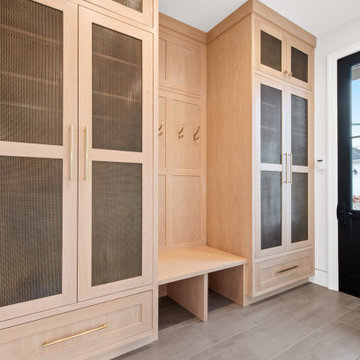
Mud Room
Large transitional mudroom in Chicago with white walls, porcelain floors, a single front door, a dark wood front door and grey floor.
Large transitional mudroom in Chicago with white walls, porcelain floors, a single front door, a dark wood front door and grey floor.
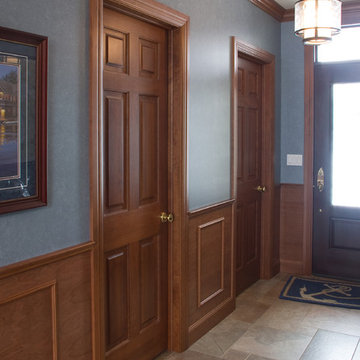
#HZ56
Cherry Solid Wood Doors
Traditional 6-panel
Emtek Rope brass door knob in Polished Brass
Cherry casing, crown molding, baseboard, and trim
Visit our website https://www.door.cc
Rich red-brown Cherry wood doors and trim are joined with nautical blue shades to create a motif that resonates with any classic boat enthusiast. The colonial style trim and polished brass door hardware add imposing elegance that reminds me of wandering the halls of the US Naval Academy.
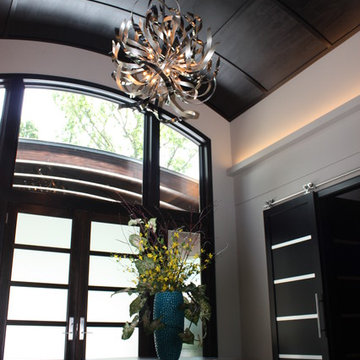
Inspiration for a large contemporary foyer in Other with beige walls, porcelain floors, a double front door and a dark wood front door.
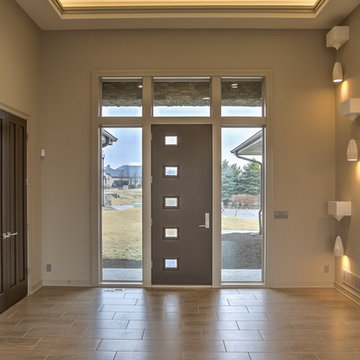
Home Built by Arjay Builders Inc.
Photo by Amoura Productions
Inspiration for a large contemporary front door in Omaha with grey walls, porcelain floors, a single front door and a dark wood front door.
Inspiration for a large contemporary front door in Omaha with grey walls, porcelain floors, a single front door and a dark wood front door.

Herringbone tiled entry
Photo of a mid-sized transitional mudroom in Burlington with grey walls, porcelain floors, a single front door, a dark wood front door, grey floor and decorative wall panelling.
Photo of a mid-sized transitional mudroom in Burlington with grey walls, porcelain floors, a single front door, a dark wood front door, grey floor and decorative wall panelling.
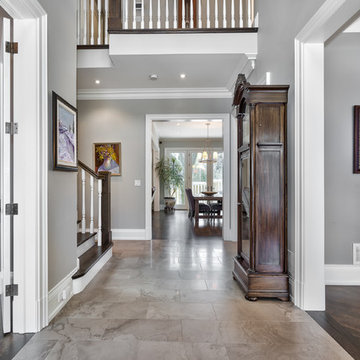
Large transitional foyer in Toronto with grey walls, porcelain floors, a single front door, a dark wood front door and beige floor.
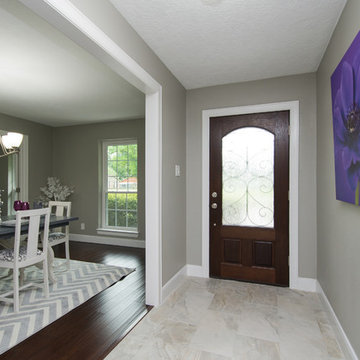
Sold first week above asking!
Mid-sized transitional entry hall in Houston with grey walls, porcelain floors, a single front door, a dark wood front door and grey floor.
Mid-sized transitional entry hall in Houston with grey walls, porcelain floors, a single front door, a dark wood front door and grey floor.
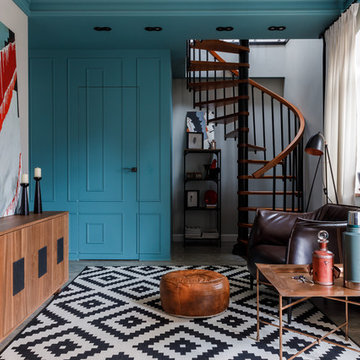
Photo of a large beach style foyer in Other with grey walls, porcelain floors, a single front door, a dark wood front door and grey floor.
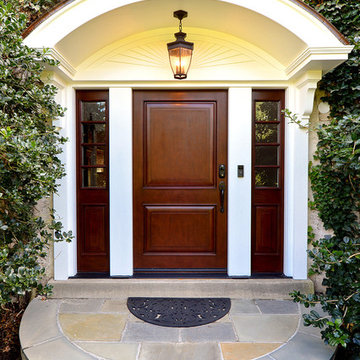
The new rounded portico offsets our client's existing rounded patio step quite nicely.
Photography Credit: Mike Irby
This is an example of a large traditional front door in Philadelphia with grey walls, porcelain floors, a single front door and a dark wood front door.
This is an example of a large traditional front door in Philadelphia with grey walls, porcelain floors, a single front door and a dark wood front door.
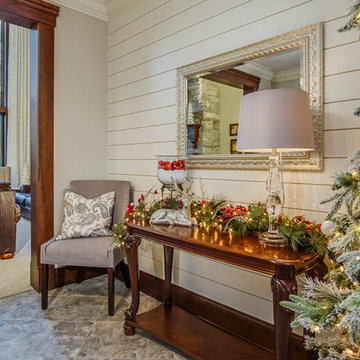
This is an example of a large traditional foyer in Grand Rapids with white walls, porcelain floors, a double front door, a dark wood front door and grey floor.
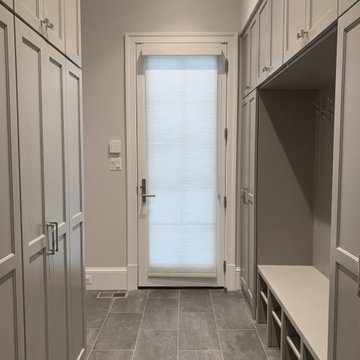
This custom cabinetry has designated locations for shoe and coat hanging. It also offers plenty of roll-out trays for storage of household goods.
Design ideas for a mid-sized transitional mudroom in DC Metro with beige walls, porcelain floors, a single front door, a dark wood front door and grey floor.
Design ideas for a mid-sized transitional mudroom in DC Metro with beige walls, porcelain floors, a single front door, a dark wood front door and grey floor.
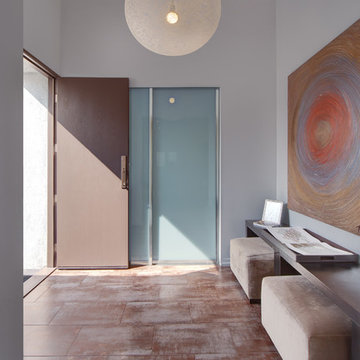
©Teague Hunziker
Inspiration for a contemporary foyer in Other with white walls, porcelain floors, a double front door, a dark wood front door and brown floor.
Inspiration for a contemporary foyer in Other with white walls, porcelain floors, a double front door, a dark wood front door and brown floor.
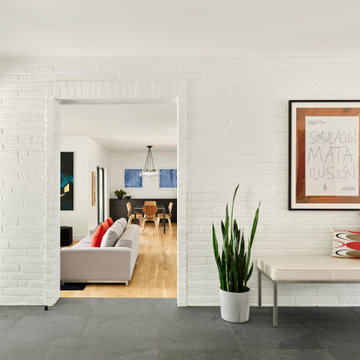
Design ideas for a mid-sized modern foyer in Kansas City with white walls, porcelain floors, a single front door, a dark wood front door and grey floor.
Entryway Design Ideas with Porcelain Floors and a Dark Wood Front Door
8