Entryway Design Ideas with Porcelain Floors and Ceramic Floors
Refine by:
Budget
Sort by:Popular Today
21 - 40 of 21,776 photos
Item 1 of 3
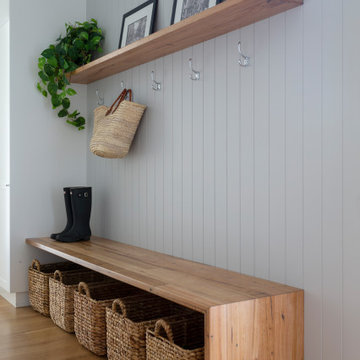
For this knock down rebuild, in the established Canberra suburb of Yarralumla, the client's brief was modern Hampton style. The main finishes include Hardwood American Oak floors, shaker style joinery, patterned tiles and wall panelling, to create a classic, elegant and relaxed feel for this family home. Built by CJC Constructions. Photography by Hcreations.
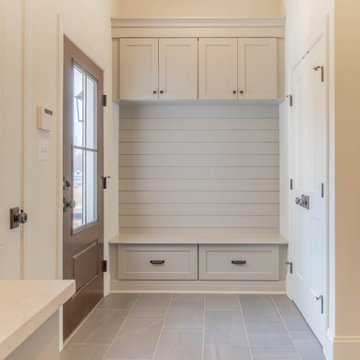
Country mudroom in Baltimore with ceramic floors, a single front door, a gray front door and grey floor.
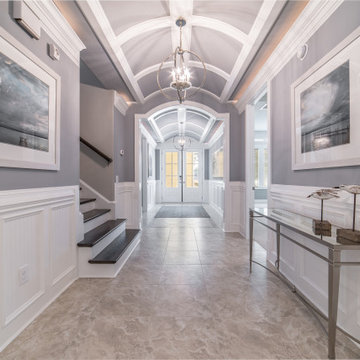
Custom Barrel Foyer Ceiling
Beach style foyer in Other with blue walls, ceramic floors, a double front door, a white front door and multi-coloured floor.
Beach style foyer in Other with blue walls, ceramic floors, a double front door, a white front door and multi-coloured floor.
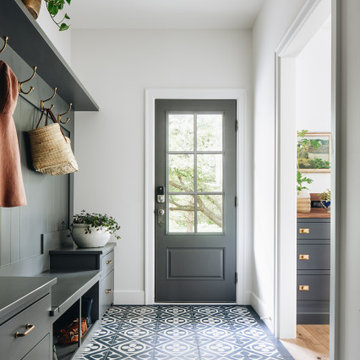
Design ideas for a transitional mudroom in Grand Rapids with white walls, porcelain floors, a single front door, a black front door and black floor.
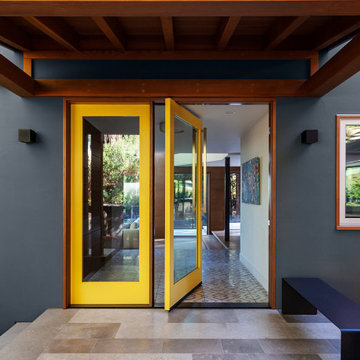
Mid-sized midcentury front door in San Francisco with blue walls, porcelain floors, a pivot front door, a glass front door and grey floor.
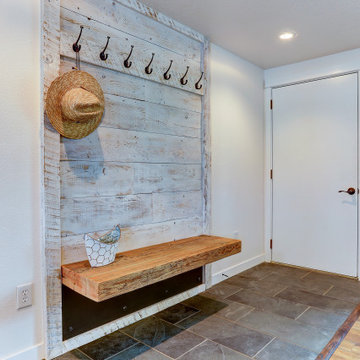
A white washed ship lap barn wood wall creates a beautiful entry-way space and coat rack. A custom floating entryway bench made of a beautiful 4" thick reclaimed barn wood beam is held up by a very large black painted steel L-bracket
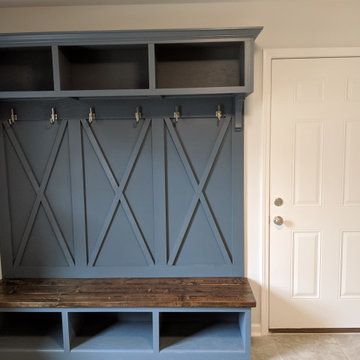
Custom made hall tree bench with built in shelving
Inspiration for a large country mudroom in Raleigh with porcelain floors and grey floor.
Inspiration for a large country mudroom in Raleigh with porcelain floors and grey floor.
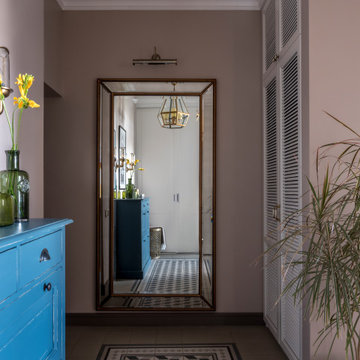
Прихожая
This is an example of a mid-sized transitional vestibule in Moscow with beige walls, ceramic floors, a single front door, a medium wood front door and multi-coloured floor.
This is an example of a mid-sized transitional vestibule in Moscow with beige walls, ceramic floors, a single front door, a medium wood front door and multi-coloured floor.
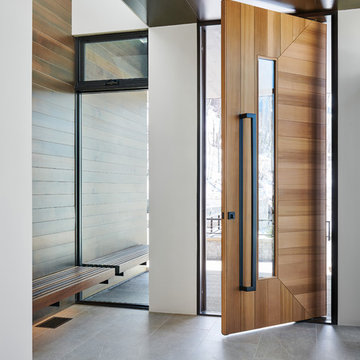
Dallas & Harris Photography
Photo of a large contemporary front door in Denver with white walls, porcelain floors, a pivot front door, a medium wood front door and grey floor.
Photo of a large contemporary front door in Denver with white walls, porcelain floors, a pivot front door, a medium wood front door and grey floor.
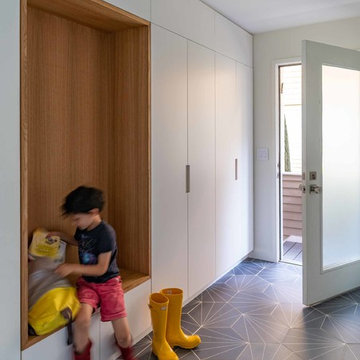
photos by Eric Roth
Design ideas for a midcentury mudroom in New York with white walls, porcelain floors, a single front door, a glass front door and grey floor.
Design ideas for a midcentury mudroom in New York with white walls, porcelain floors, a single front door, a glass front door and grey floor.
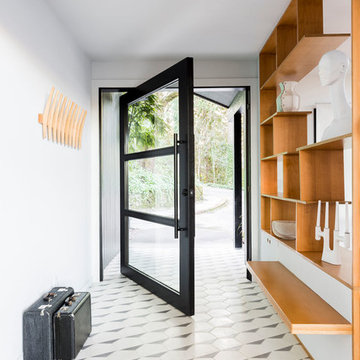
The architecture of this mid-century ranch in Portland’s West Hills oozes modernism’s core values. We wanted to focus on areas of the home that didn’t maximize the architectural beauty. The Client—a family of three, with Lucy the Great Dane, wanted to improve what was existing and update the kitchen and Jack and Jill Bathrooms, add some cool storage solutions and generally revamp the house.
We totally reimagined the entry to provide a “wow” moment for all to enjoy whilst entering the property. A giant pivot door was used to replace the dated solid wood door and side light.
We designed and built new open cabinetry in the kitchen allowing for more light in what was a dark spot. The kitchen got a makeover by reconfiguring the key elements and new concrete flooring, new stove, hood, bar, counter top, and a new lighting plan.
Our work on the Humphrey House was featured in Dwell Magazine.
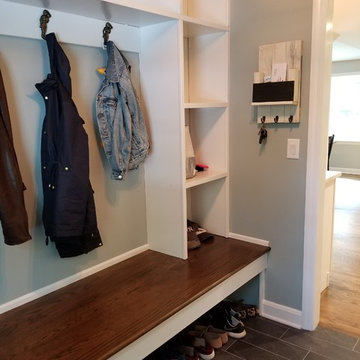
Manny Fernandez
Design ideas for a small country mudroom in New York with green walls, porcelain floors and black floor.
Design ideas for a small country mudroom in New York with green walls, porcelain floors and black floor.
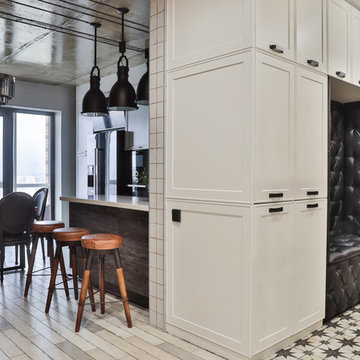
Photo of a mid-sized industrial front door in Other with orange walls, porcelain floors, a single front door, a black front door and white floor.
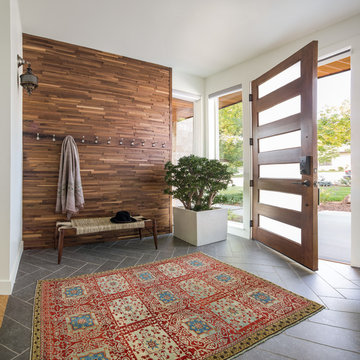
This family home in a Denver neighborhood started out as a dark, ranch home from the 1950’s. We changed the roof line, added windows, large doors, walnut beams, a built-in garden nook, a custom kitchen and a new entrance (among other things). The home didn’t grow dramatically square footage-wise. It grew in ways that really count: Light, air, connection to the outside and a connection to family living.
For more information and Before photos check out my blog post: Before and After: A Ranch Home with Abundant Natural Light and Part One on this here.
Photographs by Sara Yoder. Interior Styling by Kristy Oatman.
FEATURED IN:
Kitchen and Bath Design News
One Kind Design
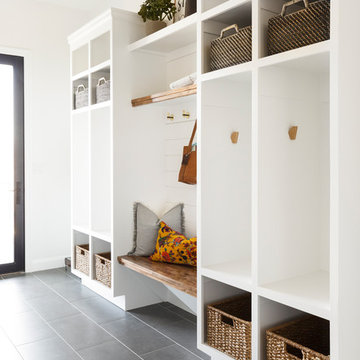
This mudroom has enough storage space for the whole family.
Mid-sized transitional mudroom in Salt Lake City with white walls, ceramic floors and grey floor.
Mid-sized transitional mudroom in Salt Lake City with white walls, ceramic floors and grey floor.
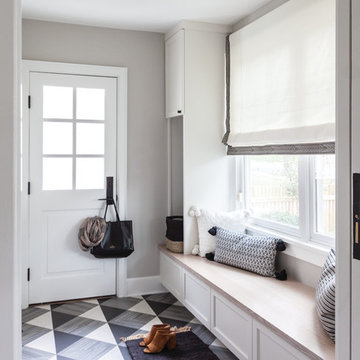
Design ideas for a transitional mudroom in New York with a single front door, a white front door, beige walls, porcelain floors and grey floor.
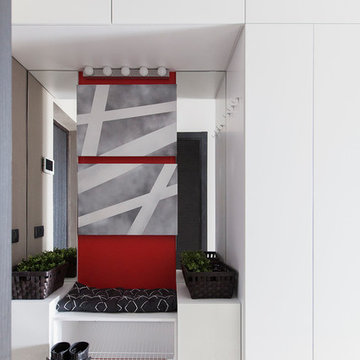
Юрий Гришко
This is an example of a small contemporary mudroom in Moscow with grey walls, porcelain floors and multi-coloured floor.
This is an example of a small contemporary mudroom in Moscow with grey walls, porcelain floors and multi-coloured floor.
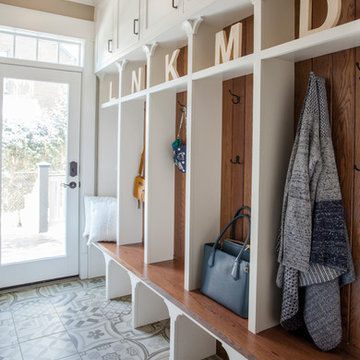
Added cabinetry for each of the family members and created areas above for added storage.
Patterned porcelain tiles were selected to add warmth and a traditional touch that blended well with the wood floor.
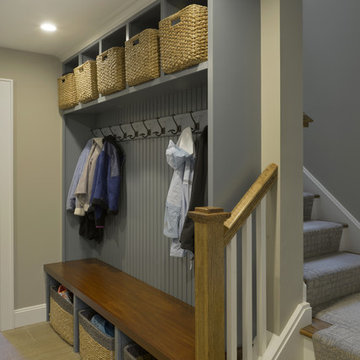
This very busy family of five needed a convenient place to drop coats, shoes and bookbags near the active side entrance of their home. Creating a mudroom space was an essential part of a larger renovation project we were hired to design which included a kitchen, family room, butler’s pantry, home office, laundry room, and powder room. These additional spaces, including the new mudroom, did not exist previously and were created from the home’s existing square footage.
The location of the mudroom provides convenient access from the entry door and creates a roomy hallway that allows an easy transition between the family room and laundry room. This space also is used to access the back staircase leading to the second floor addition which includes a bedroom, full bath, and a second office.
The color pallet features peaceful shades of blue-greys and neutrals accented with textural storage baskets. On one side of the hallway floor-to-ceiling cabinetry provides an abundance of vital closed storage, while the other side features a traditional mudroom design with coat hooks, open cubbies, shoe storage and a long bench. The cubbies above and below the bench were specifically designed to accommodate baskets to make storage accessible and tidy. The stained wood bench seat adds warmth and contrast to the blue-grey paint. The desk area at the end closest to the door provides a charging station for mobile devices and serves as a handy landing spot for mail and keys. The open area under the desktop is perfect for the dog bowls.
Photo: Peter Krupenye
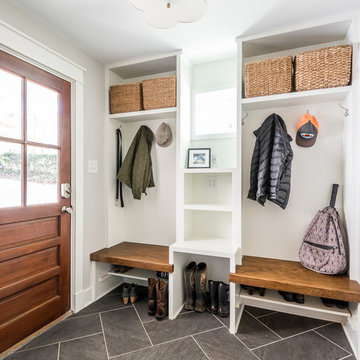
Photo: Eastman Creative
Inspiration for a transitional mudroom in Richmond with grey walls, porcelain floors, a single front door, a medium wood front door and grey floor.
Inspiration for a transitional mudroom in Richmond with grey walls, porcelain floors, a single front door, a medium wood front door and grey floor.
Entryway Design Ideas with Porcelain Floors and Ceramic Floors
2