Entryway Design Ideas with Porcelain Floors and Ceramic Floors
Refine by:
Budget
Sort by:Popular Today
101 - 120 of 21,771 photos
Item 1 of 3
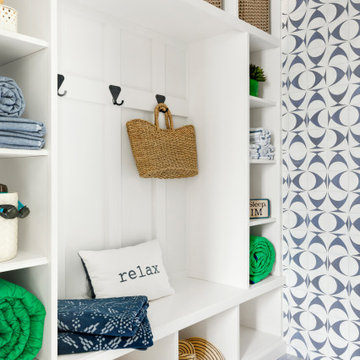
Inspiration for a small beach style entryway in Minneapolis with blue walls, porcelain floors and blue floor.
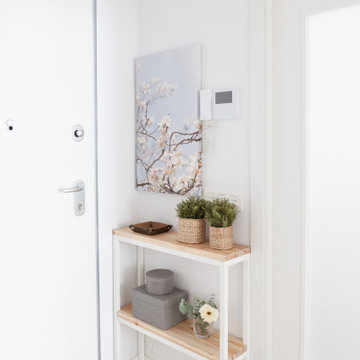
recibidor con consola estilo nórdico a medida
This is an example of a small scandinavian entry hall in Madrid with white walls, ceramic floors, a single front door, a white front door and brown floor.
This is an example of a small scandinavian entry hall in Madrid with white walls, ceramic floors, a single front door, a white front door and brown floor.
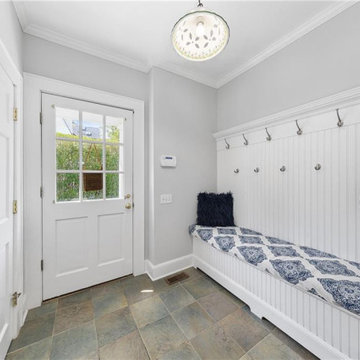
Design ideas for a mid-sized beach style mudroom in New York with grey walls, porcelain floors, a single front door and a white front door.
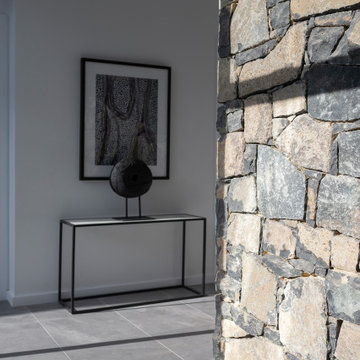
For this knock-down rebuild, in the established suburb of Deakin, Canberra, the interior design aesthetic was modern chalet. Natural stone walls, timber cladding, and a palette of deep inky navy, greys and accents of brass. Built by Homes by Howe. Photography by Hcreations.
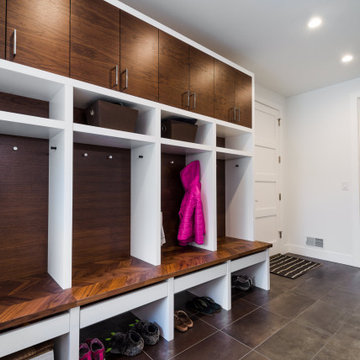
This mudroom was part of a new custom home and features a modern style mixing white framing with walnut panels and bench top.
Design ideas for a mid-sized modern mudroom in Detroit with porcelain floors.
Design ideas for a mid-sized modern mudroom in Detroit with porcelain floors.
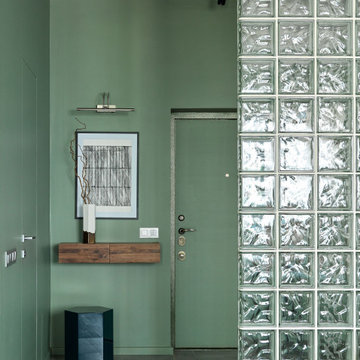
Design ideas for a small contemporary entry hall in Moscow with green walls, porcelain floors, a single front door, a green front door and grey floor.
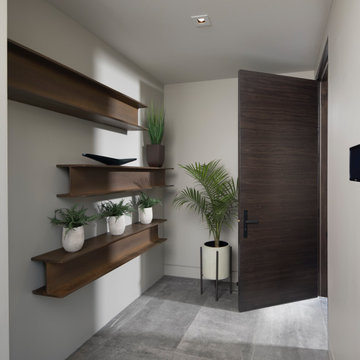
This mud room entry from the garage immediately grabs attention with the dramatic use of rusted steel I beams as shelving to create a warm welcome to this inviting house.
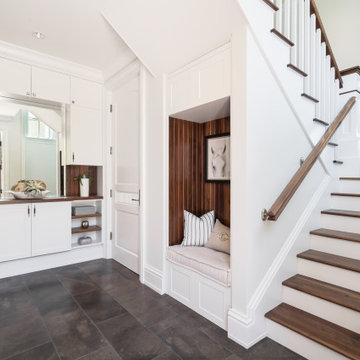
Equestrian style mudroom mimics elegant Barbados barn and tack room. Equipped with benches for seating, built in cabinetry for storage, and coat closet.
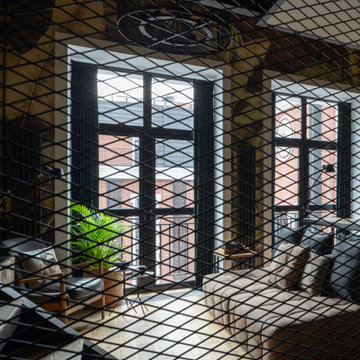
Small industrial entry hall in Moscow with multi-coloured walls, ceramic floors and multi-coloured floor.
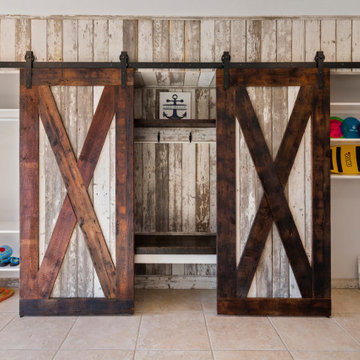
Today’s basements are much more than dark, dingy spaces or rec rooms of years ago. Because homeowners are spending more time in them, basements have evolved into lower-levels with distinctive spaces, complete with stone and marble fireplaces, sitting areas, coffee and wine bars, home theaters, over sized guest suites and bathrooms that rival some of the most luxurious resort accommodations.
Gracing the lakeshore of Lake Beulah, this homes lower-level presents a beautiful opening to the deck and offers dynamic lake views. To take advantage of the home’s placement, the homeowner wanted to enhance the lower-level and provide a more rustic feel to match the home’s main level, while making the space more functional for boating equipment and easy access to the pier and lakefront.
Jeff Auberger designed a seating area to transform into a theater room with a touch of a button. A hidden screen descends from the ceiling, offering a perfect place to relax after a day on the lake. Our team worked with a local company that supplies reclaimed barn board to add to the decor and finish off the new space. Using salvaged wood from a corn crib located in nearby Delavan, Jeff designed a charming area near the patio door that features two closets behind sliding barn doors and a bench nestled between the closets, providing an ideal spot to hang wet towels and store flip flops after a day of boating. The reclaimed barn board was also incorporated into built-in shelving alongside the fireplace and an accent wall in the updated kitchenette.
Lastly the children in this home are fans of the Harry Potter book series, so naturally, there was a Harry Potter themed cupboard under the stairs created. This cozy reading nook features Hogwartz banners and wizarding wands that would amaze any fan of the book series.
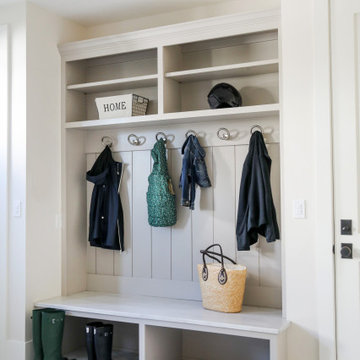
LOWELL CUSTOM HOMES, LAKE GENEVA, WI Custom Home built on beautiful Geneva Lake features New England Shingle Style architecture on the exterior with a thoroughly modern twist to the interior. Artistic and handcrafted elements are showcased throughout the detailed finishes and furnishings.
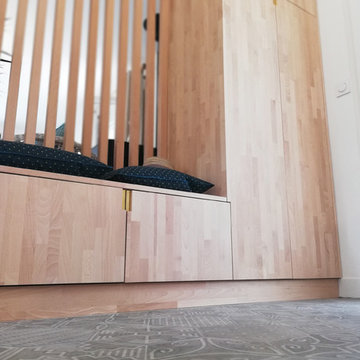
Entrée semi cloisonnée par un claustra et des rangements sur mesure.
This is an example of a mid-sized scandinavian mudroom in Bordeaux with white walls, ceramic floors, grey floor and a white front door.
This is an example of a mid-sized scandinavian mudroom in Bordeaux with white walls, ceramic floors, grey floor and a white front door.
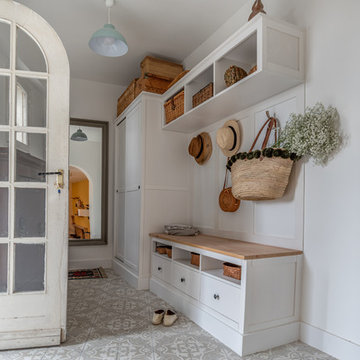
This is an example of a mid-sized traditional entry hall in Nice with white walls, ceramic floors, a single front door, a glass front door and grey floor.
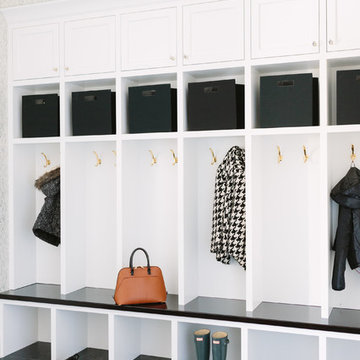
Photo Credit:
Aimée Mazzenga
Design ideas for a large transitional mudroom in Chicago with white walls, porcelain floors and black floor.
Design ideas for a large transitional mudroom in Chicago with white walls, porcelain floors and black floor.
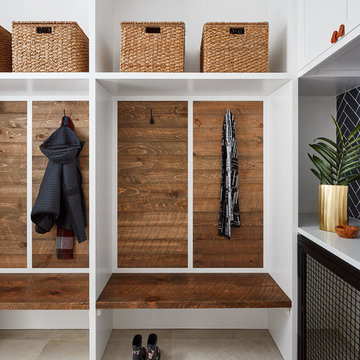
Photo credit: Dustin Halleck
Inspiration for a mid-sized country mudroom in Chicago with white walls, porcelain floors and grey floor.
Inspiration for a mid-sized country mudroom in Chicago with white walls, porcelain floors and grey floor.
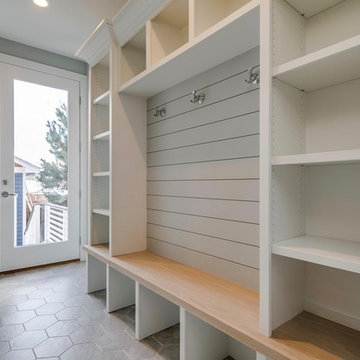
Inspiration for a mid-sized transitional mudroom in Denver with grey walls, porcelain floors, a single front door and grey floor.
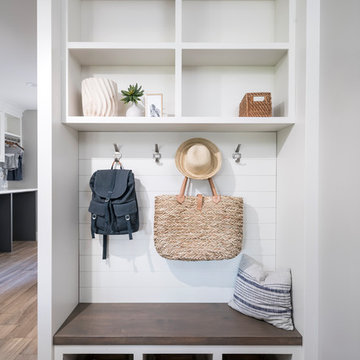
Joshua Caldwell
Photo of a small country mudroom in Phoenix with grey walls, ceramic floors and brown floor.
Photo of a small country mudroom in Phoenix with grey walls, ceramic floors and brown floor.
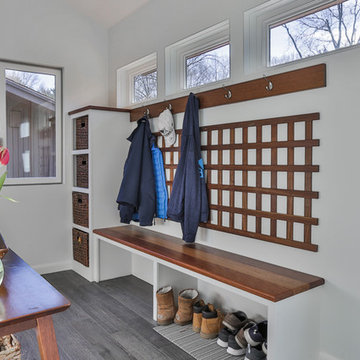
Through a collaboration with a local architect, we created a sleek, modern addition that stayed true to the original style and construction of the house. The clients, a busy family of five, wanted the addition to appear as if it had always belonged while simultaneously improving the flow and function of the home. Along with exterior addition, the kitchen was completely gutted and remodeled. The new kitchen design is a complex, full overlay, wood grain cabinet design that greatly improves storage for the bustling family and now provides them with a new dining room in which to entertain.
Photo Credit: Rudy Mayer
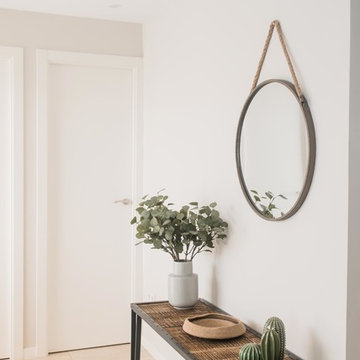
Fotografo Empresas
Photo of a mid-sized industrial entry hall in Madrid with grey walls, ceramic floors, a single front door, a white front door and grey floor.
Photo of a mid-sized industrial entry hall in Madrid with grey walls, ceramic floors, a single front door, a white front door and grey floor.
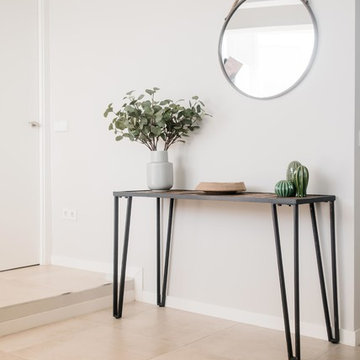
Fotografo Empresas
This is an example of a mid-sized industrial entry hall in Madrid with grey walls, ceramic floors, a single front door, a white front door and grey floor.
This is an example of a mid-sized industrial entry hall in Madrid with grey walls, ceramic floors, a single front door, a white front door and grey floor.
Entryway Design Ideas with Porcelain Floors and Ceramic Floors
6