Entryway Design Ideas with Porcelain Floors and Grey Floor
Refine by:
Budget
Sort by:Popular Today
61 - 80 of 2,728 photos
Item 1 of 3
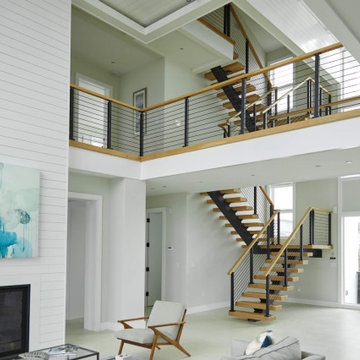
Black onyx rod railing brings the future to this home in Westhampton, New York.
.
The owners of this home in Westhampton, New York chose to install a switchback floating staircase to transition from one floor to another. They used our jet black onyx rod railing paired it with a black powder coated stringer. Wooden handrail and thick stair treads keeps the look warm and inviting. The beautiful thin lines of rods run up the stairs and along the balcony, creating security and modernity all at once.
.
Outside, the owners used the same black rods paired with surface mount posts and aluminum handrail to secure their balcony. It’s a cohesive, contemporary look that will last for years to come.
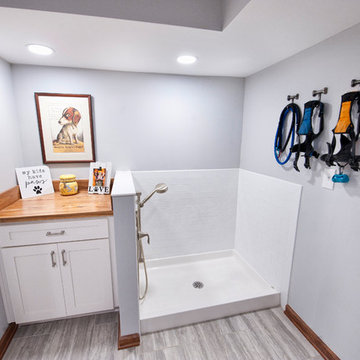
Design ideas for a large transitional mudroom in Columbus with grey walls, porcelain floors, a single front door, a dark wood front door and grey floor.
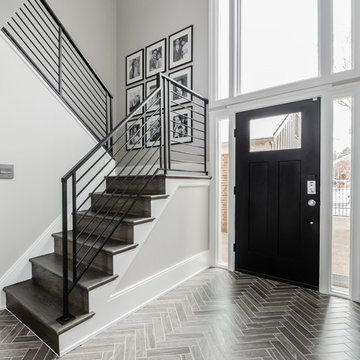
Design ideas for a mid-sized contemporary foyer in DC Metro with grey walls, porcelain floors, a single front door, a black front door and grey floor.
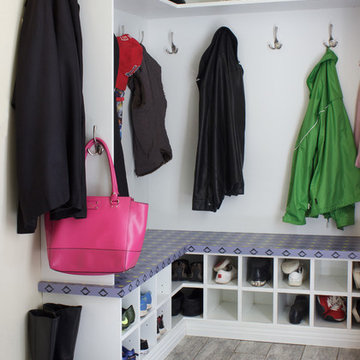
Kara Lashuay
Small contemporary mudroom in New York with yellow walls, porcelain floors and grey floor.
Small contemporary mudroom in New York with yellow walls, porcelain floors and grey floor.
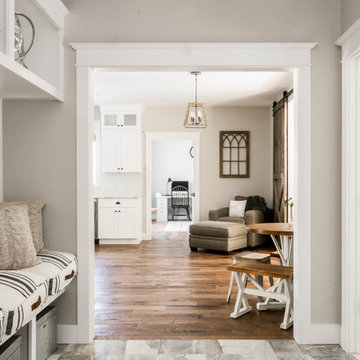
This 3,036 sq. ft custom farmhouse has layers of character on the exterior with metal roofing, cedar impressions and board and batten siding details. Inside, stunning hickory storehouse plank floors cover the home as well as other farmhouse inspired design elements such as sliding barn doors. The house has three bedrooms, two and a half bathrooms, an office, second floor laundry room, and a large living room with cathedral ceilings and custom fireplace.
Photos by Tessa Manning
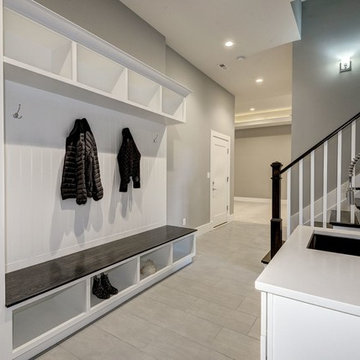
home visit
Design ideas for an expansive contemporary mudroom in DC Metro with grey walls, porcelain floors and grey floor.
Design ideas for an expansive contemporary mudroom in DC Metro with grey walls, porcelain floors and grey floor.
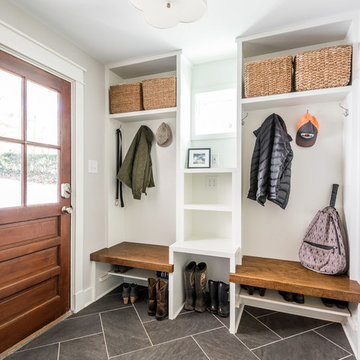
Design: Lesley Glotzl
Photo: Eastman Creative
This is an example of a mudroom in Richmond with grey walls, porcelain floors, a single front door, a medium wood front door and grey floor.
This is an example of a mudroom in Richmond with grey walls, porcelain floors, a single front door, a medium wood front door and grey floor.
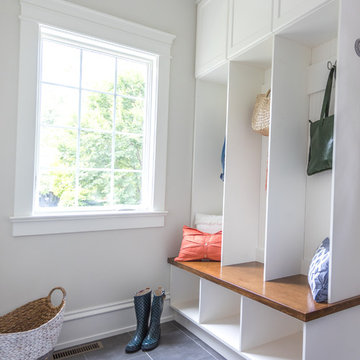
This mudroom has ample space and storage. Featuring a stained bench seat with white cabinetry. A small coat closet provides extra storage.
This is an example of a small transitional mudroom in Chicago with grey walls, porcelain floors, a single front door, a black front door and grey floor.
This is an example of a small transitional mudroom in Chicago with grey walls, porcelain floors, a single front door, a black front door and grey floor.
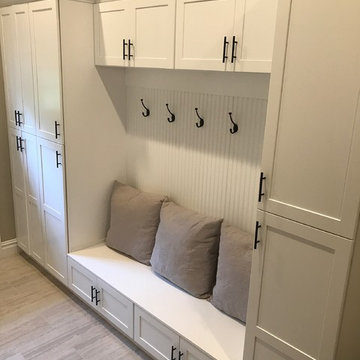
Photo of a mid-sized transitional mudroom in New York with beige walls, porcelain floors and grey floor.
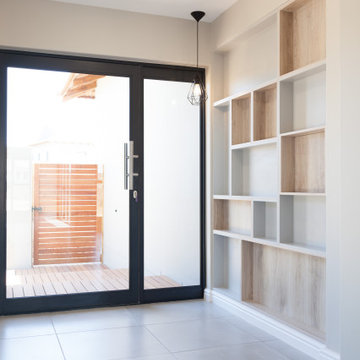
This is an example of a mid-sized front door in Other with grey walls, porcelain floors, a dutch front door, a gray front door and grey floor.
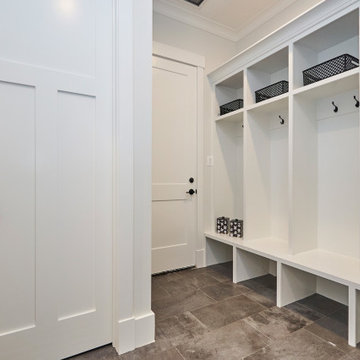
The mudroom leading from the garage includes built-in cubbies for backpacks and coats as well as a bench to put shoes on before heading out the door.
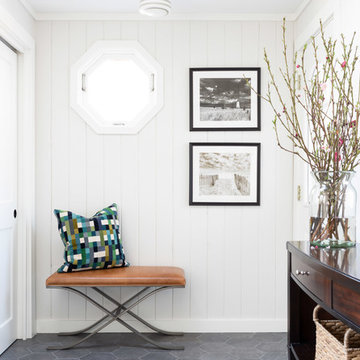
Tamara Flanagan Photography
Design ideas for a beach style foyer in Boston with white walls, porcelain floors and grey floor.
Design ideas for a beach style foyer in Boston with white walls, porcelain floors and grey floor.

Design ideas for a mid-sized contemporary foyer in Toronto with multi-coloured walls, porcelain floors, a single front door, a black front door, grey floor, recessed and wallpaper.
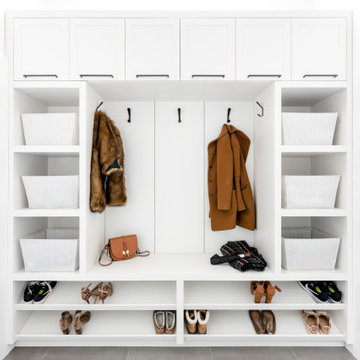
crisp white built in cabinetry, designed to keep coats shoes and bags organized.
Small contemporary mudroom in Vancouver with white walls, porcelain floors, a single front door, a white front door and grey floor.
Small contemporary mudroom in Vancouver with white walls, porcelain floors, a single front door, a white front door and grey floor.
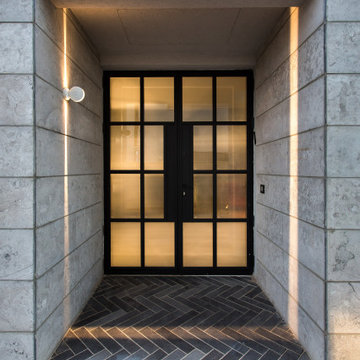
2 Infiniti wall lamps by Davide Groppi were used in the living room to give indirect soft subdued lighting, together with 2 Sampei floor lamps to project direct light on the floor. Iron mesh red statues with LED bulbs are hanging from an iron beam. Natural light comes in by the large loft-like windows and glass made entrance door.
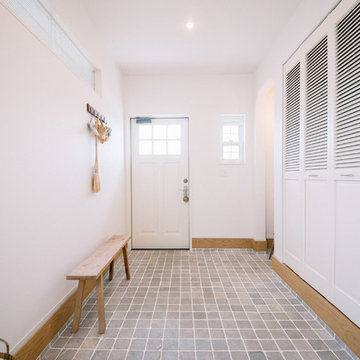
広く収納力抜群の玄関、オーダードアもホワイトで統一
This is an example of a mediterranean entryway in Other with white walls, porcelain floors, a single front door, a white front door and grey floor.
This is an example of a mediterranean entryway in Other with white walls, porcelain floors, a single front door, a white front door and grey floor.

Прихожая с зеркальными панели, гипсовыми панелями, МДФ панелями в квартире ВТБ Арена Парк
Mid-sized eclectic front door in Moscow with black walls, porcelain floors, a single front door, a black front door, grey floor, recessed and panelled walls.
Mid-sized eclectic front door in Moscow with black walls, porcelain floors, a single front door, a black front door, grey floor, recessed and panelled walls.
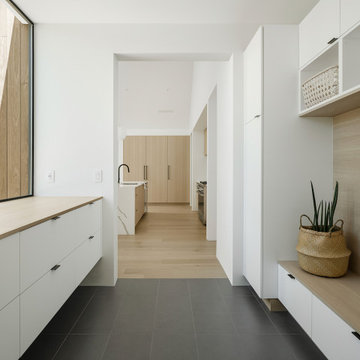
Garage entry, adjacent to the kitchen with abundant built-in storage.
This is an example of a mid-sized modern mudroom in Phoenix with white walls, porcelain floors and grey floor.
This is an example of a mid-sized modern mudroom in Phoenix with white walls, porcelain floors and grey floor.
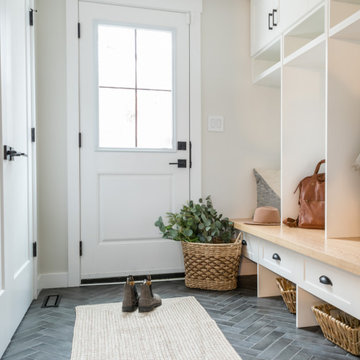
Photo of a mid-sized transitional mudroom in Other with white walls, porcelain floors, a single front door, a white front door and grey floor.
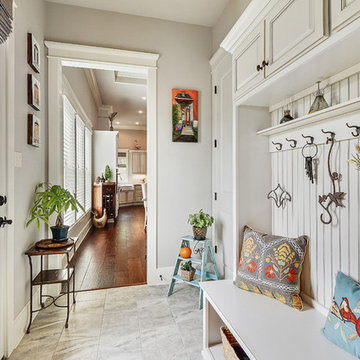
Photo of a small transitional mudroom in New Orleans with grey walls, grey floor and porcelain floors.
Entryway Design Ideas with Porcelain Floors and Grey Floor
4