Entryway Design Ideas with Porcelain Floors and Grey Floor
Refine by:
Budget
Sort by:Popular Today
41 - 60 of 2,728 photos
Item 1 of 3
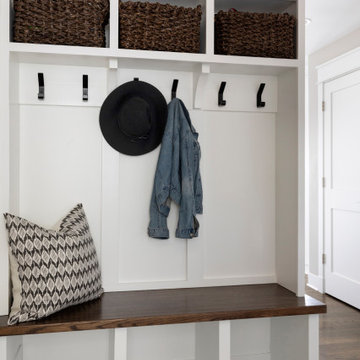
Inspiration for a small transitional mudroom in Minneapolis with beige walls, porcelain floors, a single front door, a brown front door and grey floor.
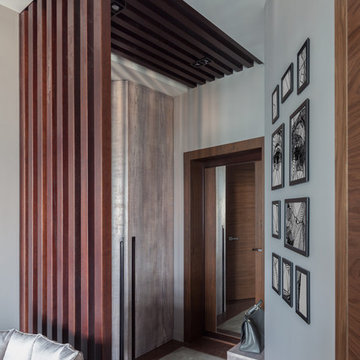
Юрий Гришко
Inspiration for a small contemporary front door in Other with grey walls, porcelain floors, a single front door, a dark wood front door and grey floor.
Inspiration for a small contemporary front door in Other with grey walls, porcelain floors, a single front door, a dark wood front door and grey floor.
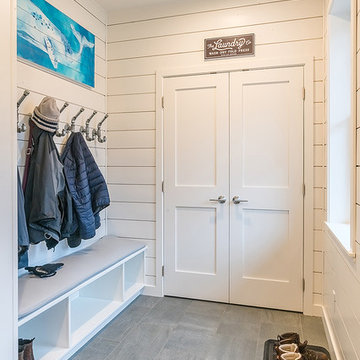
A custom vacation home by Grouparchitect and Hughes Construction. Photographer credit: © 2018 AMF Photography.
Photo of a mid-sized beach style mudroom in Seattle with white walls, porcelain floors, a single front door, a white front door and grey floor.
Photo of a mid-sized beach style mudroom in Seattle with white walls, porcelain floors, a single front door, a white front door and grey floor.
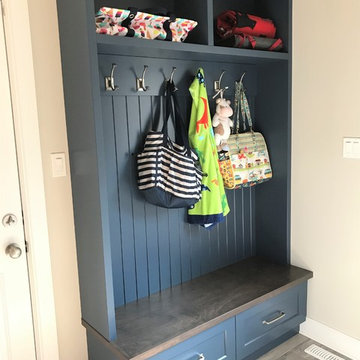
This bench creates an easy drop zone for a busy family.
Design ideas for an arts and crafts mudroom in Toronto with porcelain floors and grey floor.
Design ideas for an arts and crafts mudroom in Toronto with porcelain floors and grey floor.
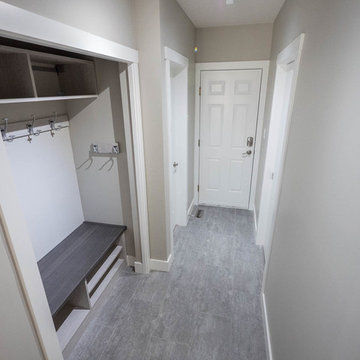
Digital Video Listings
Small contemporary mudroom in Edmonton with grey walls, porcelain floors, a single front door, a white front door and grey floor.
Small contemporary mudroom in Edmonton with grey walls, porcelain floors, a single front door, a white front door and grey floor.
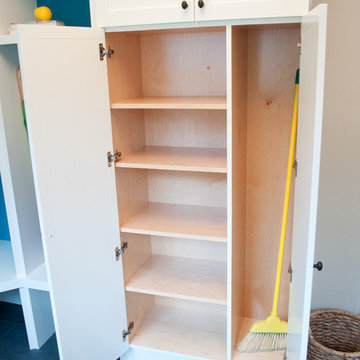
This boldly color splashed mudroom was designed for a busy family who required individual storage space for each of their 5 children and hidden storage for overflow pantry items, seasonal items and utility items such as brooms and cleaning supplies. The dark colored floor tile is easy to clean and hides dirt in between cleanings. The crisp white custom cabinets compliment the nearby freshly renovated kitchen. The red surface mount pendant and gorgeous blues of the cabinet backs create a feeling of happiness when in the room. This mudroom is functional with a bold and colorful personality!
Photos by: Marcella Winspear Photography

Form meets function in this charming mudroom, offering customer inset cabinetry designed to give a home to the odds and ends of your home.
This is an example of an expansive transitional mudroom in Salt Lake City with porcelain floors, grey floor and wallpaper.
This is an example of an expansive transitional mudroom in Salt Lake City with porcelain floors, grey floor and wallpaper.
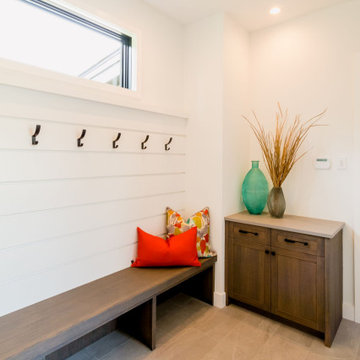
Small modern mudroom in Minneapolis with white walls, porcelain floors and grey floor.
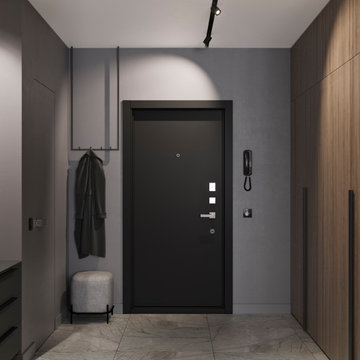
Design ideas for a small contemporary entry hall in Other with grey walls, porcelain floors, a single front door, a black front door and grey floor.
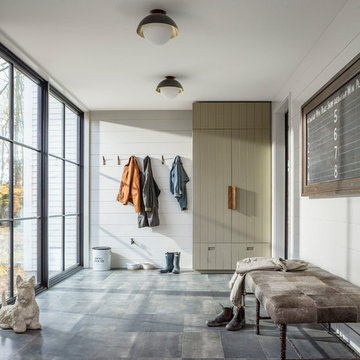
This is an example of a large country mudroom in Burlington with white walls, porcelain floors and grey floor.
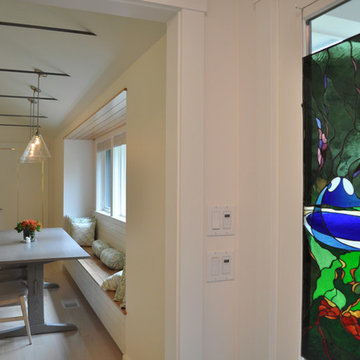
Constructed in two phases, this renovation, with a few small additions, touched nearly every room in this late ‘50’s ranch house. The owners raised their family within the original walls and love the house’s location, which is not far from town and also borders conservation land. But they didn’t love how chopped up the house was and the lack of exposure to natural daylight and views of the lush rear woods. Plus, they were ready to de-clutter for a more stream-lined look. As a result, KHS collaborated with them to create a quiet, clean design to support the lifestyle they aspire to in retirement.
To transform the original ranch house, KHS proposed several significant changes that would make way for a number of related improvements. Proposed changes included the removal of the attached enclosed breezeway (which had included a stair to the basement living space) and the two-car garage it partially wrapped, which had blocked vital eastern daylight from accessing the interior. Together the breezeway and garage had also contributed to a long, flush front façade. In its stead, KHS proposed a new two-car carport, attached storage shed, and exterior basement stair in a new location. The carport is bumped closer to the street to relieve the flush front facade and to allow access behind it to eastern daylight in a relocated rear kitchen. KHS also proposed a new, single, more prominent front entry, closer to the driveway to replace the former secondary entrance into the dark breezeway and a more formal main entrance that had been located much farther down the facade and curiously bordered the bedroom wing.
Inside, low ceilings and soffits in the primary family common areas were removed to create a cathedral ceiling (with rod ties) over a reconfigured semi-open living, dining, and kitchen space. A new gas fireplace serving the relocated dining area -- defined by a new built-in banquette in a new bay window -- was designed to back up on the existing wood-burning fireplace that continues to serve the living area. A shared full bath, serving two guest bedrooms on the main level, was reconfigured, and additional square footage was captured for a reconfigured master bathroom off the existing master bedroom. A new whole-house color palette, including new finishes and new cabinetry, complete the transformation. Today, the owners enjoy a fresh and airy re-imagining of their familiar ranch house.
Photos by Katie Hutchison
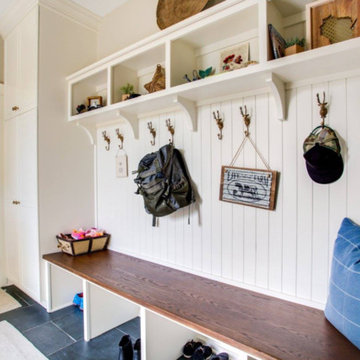
Design ideas for a large country mudroom in Minneapolis with white walls, porcelain floors, a single front door, a white front door and grey floor.
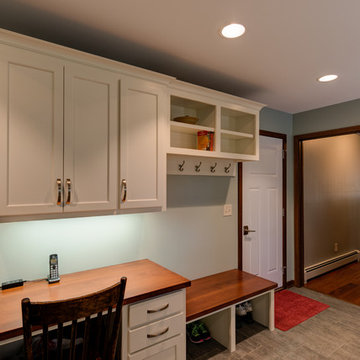
This versatile mudroom features a small desk area, bench and coat hooks. The sea green paint color compliments the undertones in the floor tile and contrasts well with the warm tones in the millwork and wood countertops on the desk and bench. This room also has a dedicated space for a treadmill.
Todd Myra Photography

Photo of a large modern entry hall in Melbourne with porcelain floors, a pivot front door, a dark wood front door, grey floor and wood walls.
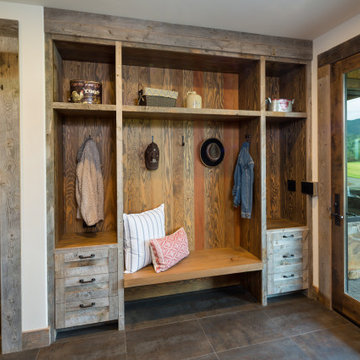
The Mud Room provides flexible storage for the users. The bench has flexible storage on each side for devices and the tile floors handle the heavy traffic the room endures.
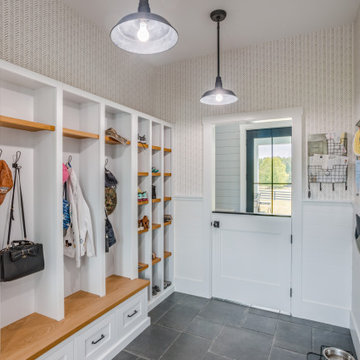
Mid-sized country mudroom in DC Metro with white walls, porcelain floors and grey floor.
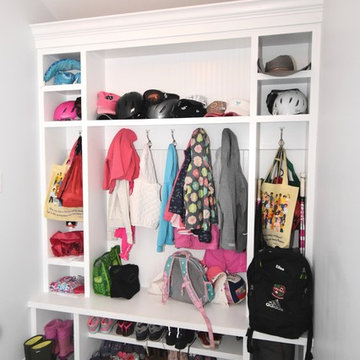
Design ideas for a large transitional mudroom in Chicago with grey walls, porcelain floors and grey floor.
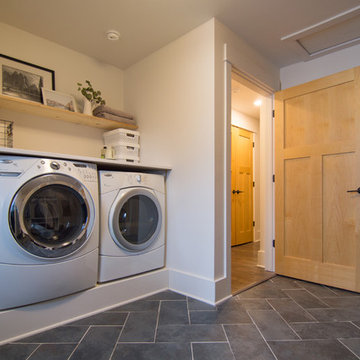
Inspiration for a mid-sized country mudroom in Minneapolis with white walls, porcelain floors, grey floor and a single front door.
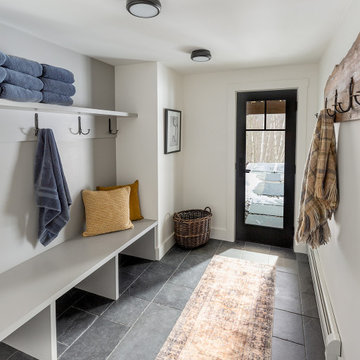
Lower Level hot tub entry, with shelves for towels, hooks for robes and a bench to change your shoes. The stone tile floor will take a beating whether from water, snow or mud.
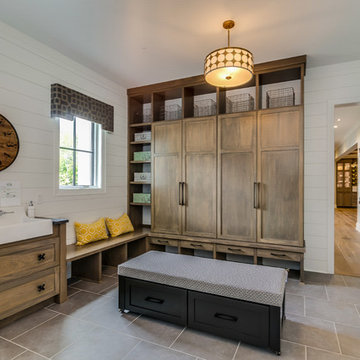
Large country mudroom in Cleveland with grey walls, porcelain floors, a single front door, a white front door and grey floor.
Entryway Design Ideas with Porcelain Floors and Grey Floor
3