Entryway Design Ideas with Porcelain Floors and Tatami Floors
Refine by:
Budget
Sort by:Popular Today
101 - 120 of 11,209 photos
Item 1 of 3
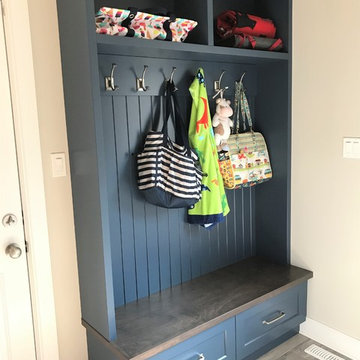
This bench creates an easy drop zone for a busy family.
Design ideas for an arts and crafts mudroom in Toronto with porcelain floors and grey floor.
Design ideas for an arts and crafts mudroom in Toronto with porcelain floors and grey floor.
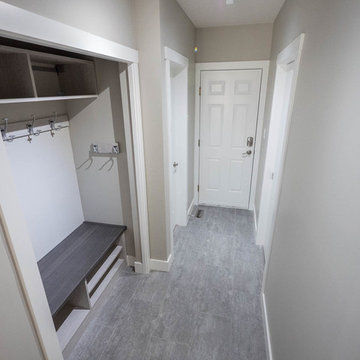
Digital Video Listings
Small contemporary mudroom in Edmonton with grey walls, porcelain floors, a single front door, a white front door and grey floor.
Small contemporary mudroom in Edmonton with grey walls, porcelain floors, a single front door, a white front door and grey floor.
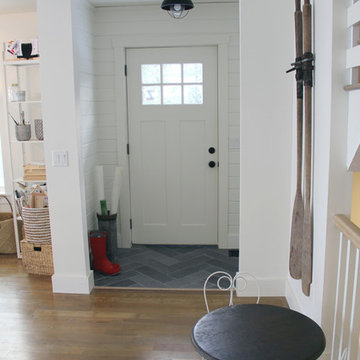
Laura Cavendish
This is an example of a small beach style foyer in Other with white walls, porcelain floors, a single front door and a white front door.
This is an example of a small beach style foyer in Other with white walls, porcelain floors, a single front door and a white front door.
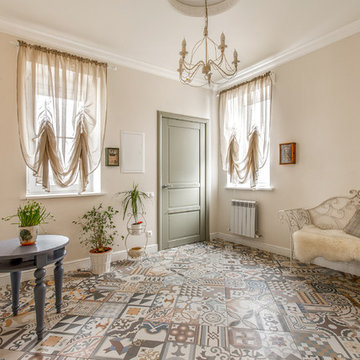
Design ideas for a traditional vestibule in Other with beige walls, porcelain floors, a single front door and a green front door.
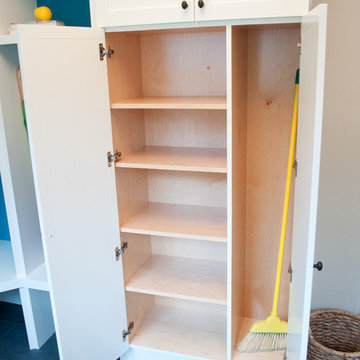
This boldly color splashed mudroom was designed for a busy family who required individual storage space for each of their 5 children and hidden storage for overflow pantry items, seasonal items and utility items such as brooms and cleaning supplies. The dark colored floor tile is easy to clean and hides dirt in between cleanings. The crisp white custom cabinets compliment the nearby freshly renovated kitchen. The red surface mount pendant and gorgeous blues of the cabinet backs create a feeling of happiness when in the room. This mudroom is functional with a bold and colorful personality!
Photos by: Marcella Winspear Photography
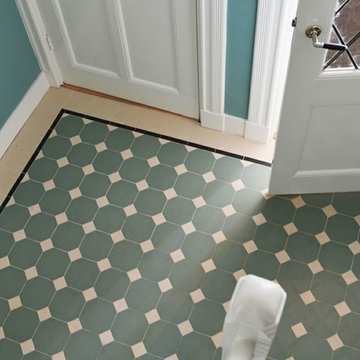
This bright and breezy entryway features Winckelmans' dot and octagon tile in sea green and white. Winckelmans vitrified porcelain tiles are low maintenance, water-resistant and sand-and-slip-proof.

New build dreams always require a clear design vision and this 3,650 sf home exemplifies that. Our clients desired a stylish, modern aesthetic with timeless elements to create balance throughout their home. With our clients intention in mind, we achieved an open concept floor plan complimented by an eye-catching open riser staircase. Custom designed features are showcased throughout, combined with glass and stone elements, subtle wood tones, and hand selected finishes.
The entire home was designed with purpose and styled with carefully curated furnishings and decor that ties these complimenting elements together to achieve the end goal. At Avid Interior Design, our goal is to always take a highly conscious, detailed approach with our clients. With that focus for our Altadore project, we were able to create the desirable balance between timeless and modern, to make one more dream come true.

Прихожая-холл.
Inspiration for a contemporary entry hall in Moscow with porcelain floors, a single front door, recessed and panelled walls.
Inspiration for a contemporary entry hall in Moscow with porcelain floors, a single front door, recessed and panelled walls.

Рейки скрывают электрощит и выполняют функцию вешалки
This is an example of a small scandinavian entry hall in Moscow with white walls, porcelain floors, a single front door, a medium wood front door, multi-coloured floor and wallpaper.
This is an example of a small scandinavian entry hall in Moscow with white walls, porcelain floors, a single front door, a medium wood front door, multi-coloured floor and wallpaper.

Form meets function in this charming mudroom, offering customer inset cabinetry designed to give a home to the odds and ends of your home.
This is an example of an expansive transitional mudroom in Salt Lake City with porcelain floors, grey floor and wallpaper.
This is an example of an expansive transitional mudroom in Salt Lake City with porcelain floors, grey floor and wallpaper.
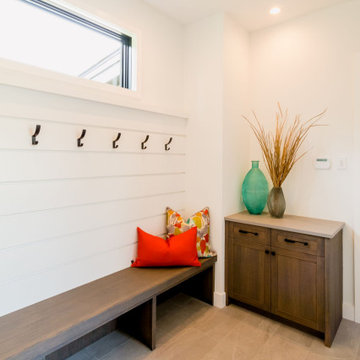
Small modern mudroom in Minneapolis with white walls, porcelain floors and grey floor.
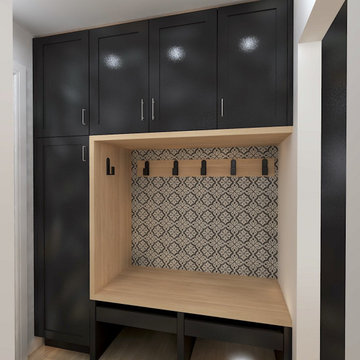
This mudroom had a typical closet that was removed to make way for full height cabinetry in black with a white oak frame around the coat hanging space. Drawers under the bench provided added space for shoes and accessories.
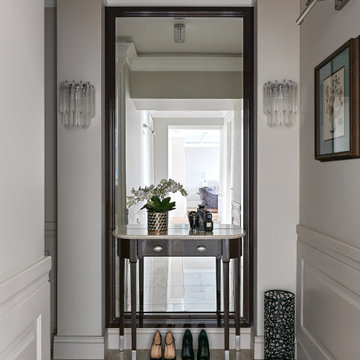
Дизайн-проект реализован Архитектором-Дизайнером Екатериной Ялалтыновой. Комплектация и декорирование - Бюро9. Строительная компания - ООО "Шафт"
Photo of a mid-sized traditional entry hall in Moscow with beige walls, porcelain floors and brown floor.
Photo of a mid-sized traditional entry hall in Moscow with beige walls, porcelain floors and brown floor.
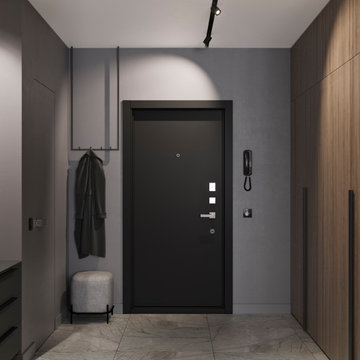
Design ideas for a small contemporary entry hall in Other with grey walls, porcelain floors, a single front door, a black front door and grey floor.
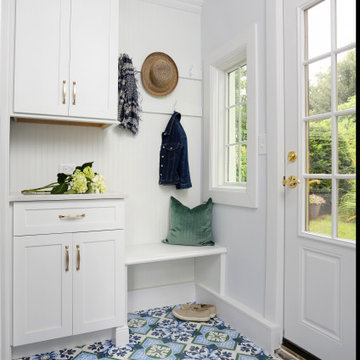
This adorable mudroom shows that even little spaces can have a big impact. The beautiful white cabinetry is a soft touch to the bright and colorful proclein floor tiles.
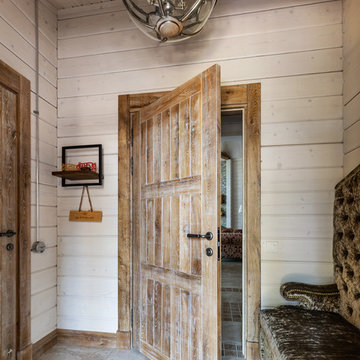
This is an example of a small country vestibule in Saint Petersburg with beige walls, porcelain floors, a single front door, a medium wood front door and beige floor.
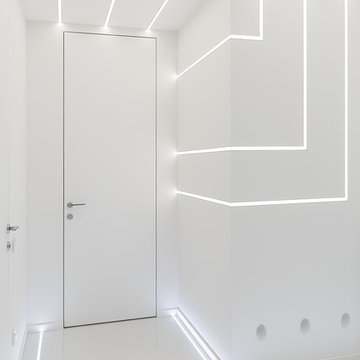
Small contemporary entry hall in Saint Petersburg with white walls, porcelain floors and white floor.
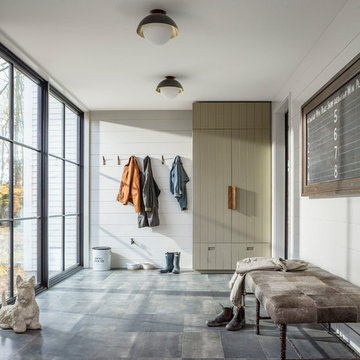
This is an example of a large country mudroom in Burlington with white walls, porcelain floors and grey floor.
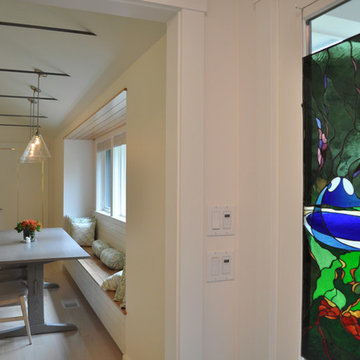
Constructed in two phases, this renovation, with a few small additions, touched nearly every room in this late ‘50’s ranch house. The owners raised their family within the original walls and love the house’s location, which is not far from town and also borders conservation land. But they didn’t love how chopped up the house was and the lack of exposure to natural daylight and views of the lush rear woods. Plus, they were ready to de-clutter for a more stream-lined look. As a result, KHS collaborated with them to create a quiet, clean design to support the lifestyle they aspire to in retirement.
To transform the original ranch house, KHS proposed several significant changes that would make way for a number of related improvements. Proposed changes included the removal of the attached enclosed breezeway (which had included a stair to the basement living space) and the two-car garage it partially wrapped, which had blocked vital eastern daylight from accessing the interior. Together the breezeway and garage had also contributed to a long, flush front façade. In its stead, KHS proposed a new two-car carport, attached storage shed, and exterior basement stair in a new location. The carport is bumped closer to the street to relieve the flush front facade and to allow access behind it to eastern daylight in a relocated rear kitchen. KHS also proposed a new, single, more prominent front entry, closer to the driveway to replace the former secondary entrance into the dark breezeway and a more formal main entrance that had been located much farther down the facade and curiously bordered the bedroom wing.
Inside, low ceilings and soffits in the primary family common areas were removed to create a cathedral ceiling (with rod ties) over a reconfigured semi-open living, dining, and kitchen space. A new gas fireplace serving the relocated dining area -- defined by a new built-in banquette in a new bay window -- was designed to back up on the existing wood-burning fireplace that continues to serve the living area. A shared full bath, serving two guest bedrooms on the main level, was reconfigured, and additional square footage was captured for a reconfigured master bathroom off the existing master bedroom. A new whole-house color palette, including new finishes and new cabinetry, complete the transformation. Today, the owners enjoy a fresh and airy re-imagining of their familiar ranch house.
Photos by Katie Hutchison
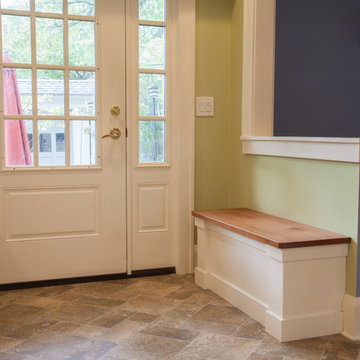
The homeowner loves having a back door that connects her kitchen to her back patio. In our design, we included a simple custom bench for changing shoes.
Entryway Design Ideas with Porcelain Floors and Tatami Floors
6