Entryway Design Ideas with Porcelain Floors and Tatami Floors
Refine by:
Budget
Sort by:Popular Today
141 - 160 of 11,209 photos
Item 1 of 3
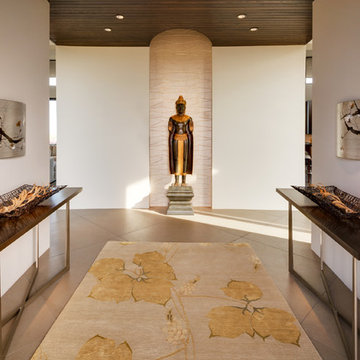
A hand carved statue of Buddha greets guests upon arrival at this luxurious contemporary home. Organic art and patterns in the custom wool area rug contribute to the Zen feeling of the room.
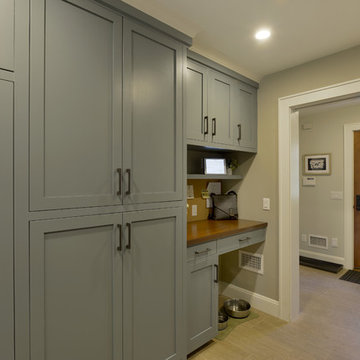
This very busy family of five needed a convenient place to drop coats, shoes and bookbags near the active side entrance of their home. Creating a mudroom space was an essential part of a larger renovation project we were hired to design which included a kitchen, family room, butler’s pantry, home office, laundry room, and powder room. These additional spaces, including the new mudroom, did not exist previously and were created from the home’s existing square footage.
The location of the mudroom provides convenient access from the entry door and creates a roomy hallway that allows an easy transition between the family room and laundry room. This space also is used to access the back staircase leading to the second floor addition which includes a bedroom, full bath, and a second office.
The color pallet features peaceful shades of blue-greys and neutrals accented with textural storage baskets. On one side of the hallway floor-to-ceiling cabinetry provides an abundance of vital closed storage, while the other side features a traditional mudroom design with coat hooks, open cubbies, shoe storage and a long bench. The cubbies above and below the bench were specifically designed to accommodate baskets to make storage accessible and tidy. The stained wood bench seat adds warmth and contrast to the blue-grey paint. The desk area at the end closest to the door provides a charging station for mobile devices and serves as a handy landing spot for mail and keys. The open area under the desktop is perfect for the dog bowls.
Photo: Peter Krupenye
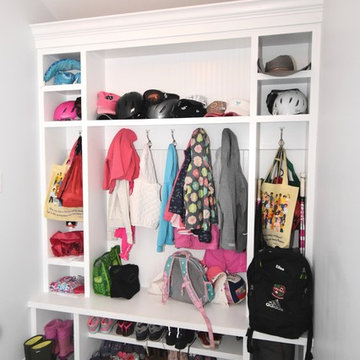
Design ideas for a large transitional mudroom in Chicago with grey walls, porcelain floors and grey floor.
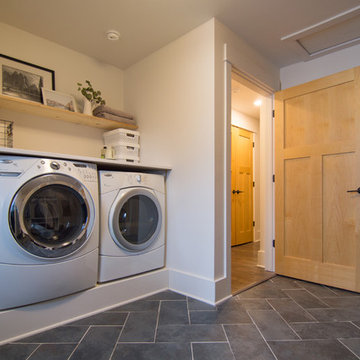
Inspiration for a mid-sized country mudroom in Minneapolis with white walls, porcelain floors, grey floor and a single front door.
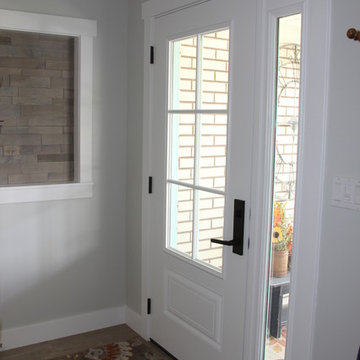
These clients fell in love with this home in Tremonton, UT, however, they knew that it was in need of some updating. With the beautifully updated kitchen and 2 baths they can now truly call it their dream home.
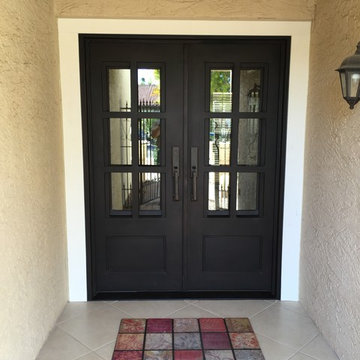
Photo of a small front door in Phoenix with multi-coloured walls, porcelain floors, a double front door and a black front door.
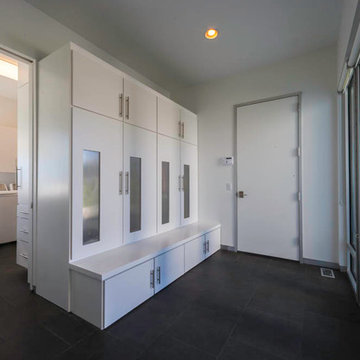
This is an example of a mid-sized contemporary mudroom in Other with white walls, porcelain floors, a single front door and a white front door.
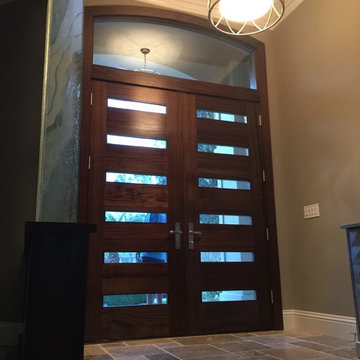
Inspiration for a contemporary foyer in Miami with porcelain floors, a double front door and a dark wood front door.
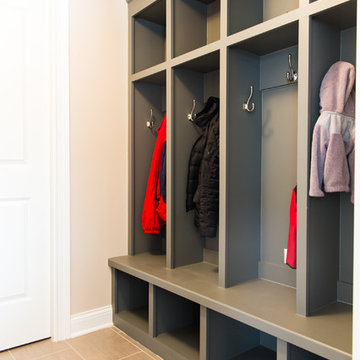
Katie Basil Photography
Design ideas for a small transitional mudroom in Chicago with beige walls, porcelain floors and beige floor.
Design ideas for a small transitional mudroom in Chicago with beige walls, porcelain floors and beige floor.
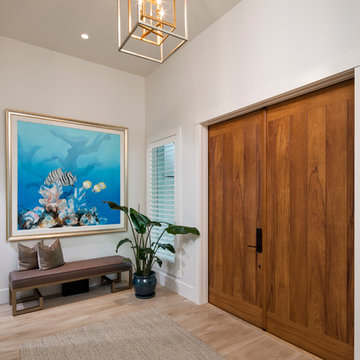
41 West Coastal Retreat Series reveals creative, fresh ideas, for a new look to define the casual beach lifestyle of Naples.
More than a dozen custom variations and sizes are available to be built on your lot. From this spacious 3,000 square foot, 3 bedroom model, to larger 4 and 5 bedroom versions ranging from 3,500 - 10,000 square feet, including guest house options.
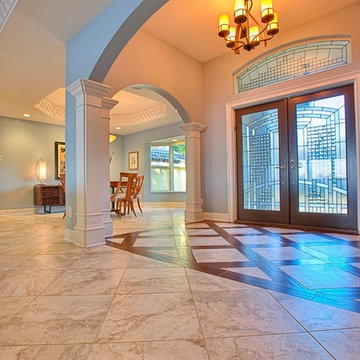
The entrance was changed adding arches and columns to give it an open entry way feel with porcelain tile, the entry also had a wood porcelain for a more grand look as you walk in.
Photo credit: Peter Obetz
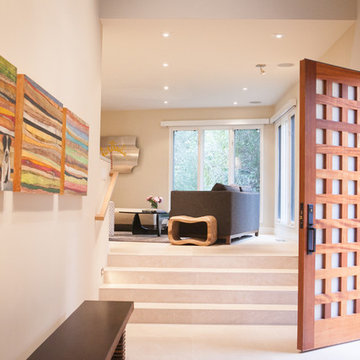
http://www.jessamynharrisweddings.com/
Design ideas for a large contemporary front door in San Francisco with beige walls, a single front door, porcelain floors, a medium wood front door and beige floor.
Design ideas for a large contemporary front door in San Francisco with beige walls, a single front door, porcelain floors, a medium wood front door and beige floor.
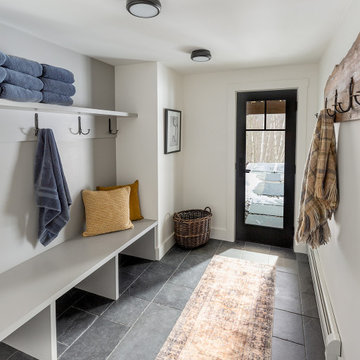
Lower Level hot tub entry, with shelves for towels, hooks for robes and a bench to change your shoes. The stone tile floor will take a beating whether from water, snow or mud.
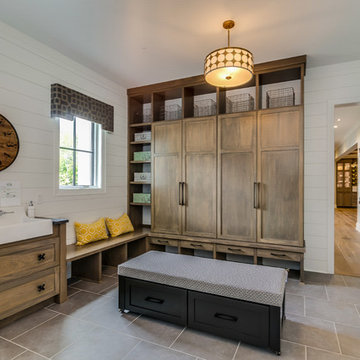
Large country mudroom in Cleveland with grey walls, porcelain floors, a single front door, a white front door and grey floor.
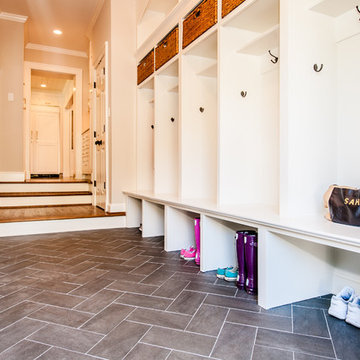
Susie Soleimani Photography
This is an example of a mid-sized traditional mudroom in DC Metro with beige walls, porcelain floors, a single front door and a white front door.
This is an example of a mid-sized traditional mudroom in DC Metro with beige walls, porcelain floors, a single front door and a white front door.
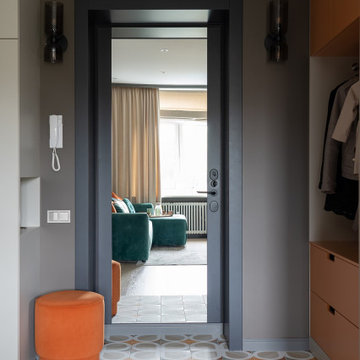
Design ideas for a small contemporary entryway in Saint Petersburg with grey walls, porcelain floors and multi-coloured floor.
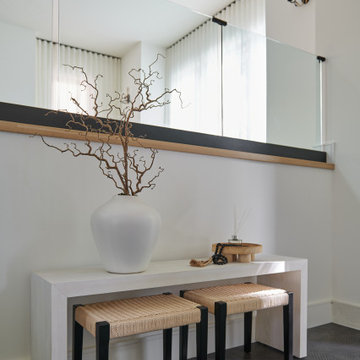
Design ideas for a mid-sized contemporary foyer in Toronto with porcelain floors and black floor.
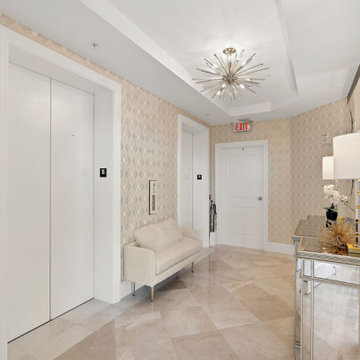
Design ideas for a small contemporary entry hall in Tampa with beige walls, porcelain floors, beige floor and wallpaper.

Photo of an eclectic foyer in Grand Rapids with white walls, porcelain floors, a pivot front door, a white front door, grey floor and vaulted.
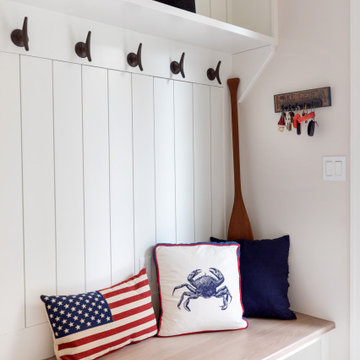
www.genevacabinet.com, Geneva Cabinet Company, Lake Geneva, WI, built in nautical hooks, cubbies and seat
Inspiration for a small beach style mudroom in Milwaukee with beige walls, porcelain floors and beige floor.
Inspiration for a small beach style mudroom in Milwaukee with beige walls, porcelain floors and beige floor.
Entryway Design Ideas with Porcelain Floors and Tatami Floors
8