Entryway Design Ideas with Porcelain Floors and Timber
Refine by:
Budget
Sort by:Popular Today
21 - 38 of 38 photos
Item 1 of 3
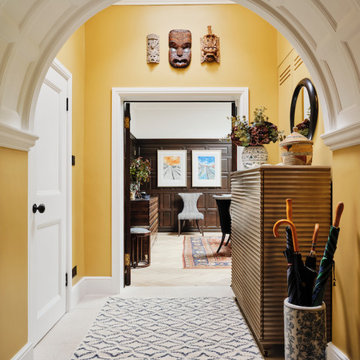
The entrance hallway in our Blackheath restoration project was painted in warn, sunny yellow which contrasts with the darker wood panelling in the dining room & the pale panelled ceiling
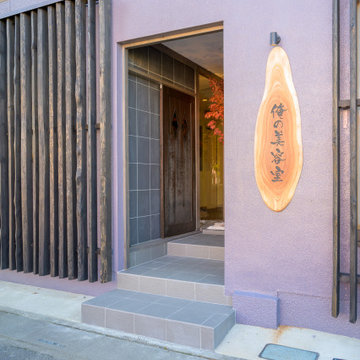
Design ideas for a small entry hall in Other with black walls, porcelain floors, a sliding front door, a black front door, black floor and timber.
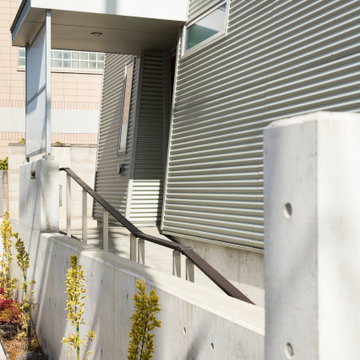
玄関アプローチのスロープ側から屋根付きの一息入れられる玄関前のスペースを見る。
This is an example of a mid-sized modern foyer in Tokyo with metallic walls, porcelain floors, a single front door, a medium wood front door, grey floor and timber.
This is an example of a mid-sized modern foyer in Tokyo with metallic walls, porcelain floors, a single front door, a medium wood front door, grey floor and timber.
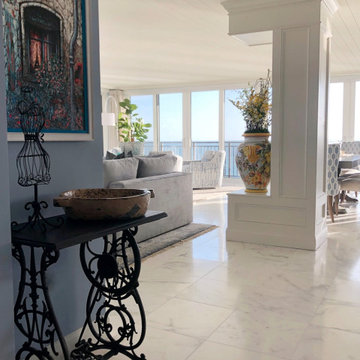
This is an example of a small beach style entry hall in Tampa with blue walls, porcelain floors, a single front door, a white front door, white floor and timber.
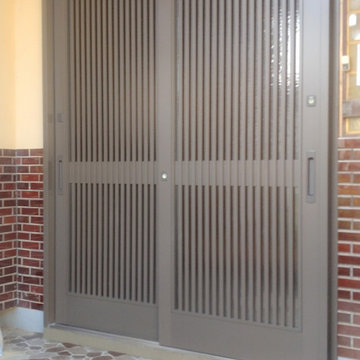
This is an example of a small modern front door in Other with beige walls, porcelain floors, a metal front door, beige floor and timber.
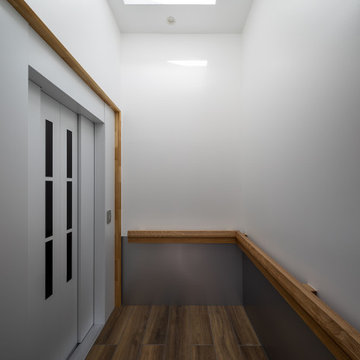
EVホール2の内観。床は木目調タイル、幕板はアルミ板、天井にトップライトを設けた
Small contemporary entryway in Yokohama with white walls, porcelain floors, a sliding front door, a gray front door, brown floor, timber and planked wall panelling.
Small contemporary entryway in Yokohama with white walls, porcelain floors, a sliding front door, a gray front door, brown floor, timber and planked wall panelling.
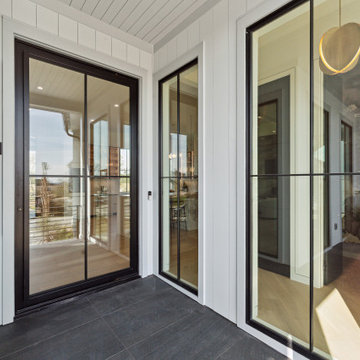
Photo of a large modern front door in Charleston with white walls, porcelain floors, a pivot front door, a black front door, black floor, timber and planked wall panelling.
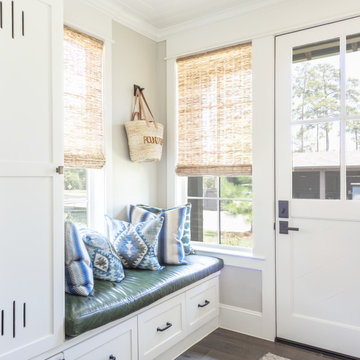
Bathed in natural light streaming through the windows, this entryway has a refreshing sense of brightness. Functional cabinetry provides plenty of storage space, making it easy to get out the door quickly! The leather bench seat adorned with Southwestern pillows adds a touch of character and warmth to the space.
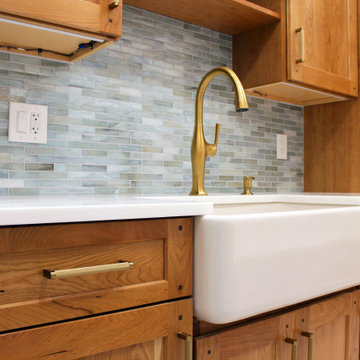
Inspiration for an arts and crafts mudroom in New York with white walls, porcelain floors, a single front door, a white front door, grey floor, timber and planked wall panelling.

Arts and crafts mudroom in New York with white walls, porcelain floors, a single front door, a white front door, grey floor, timber and planked wall panelling.
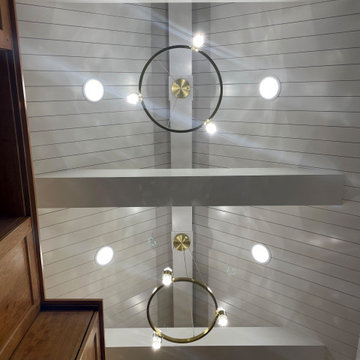
This is an example of an arts and crafts mudroom in New York with white walls, porcelain floors, a single front door, a white front door, grey floor, timber and planked wall panelling.
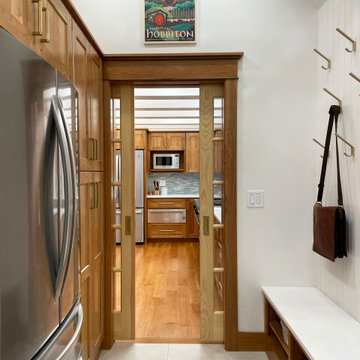
Arts and crafts mudroom in New York with white walls, porcelain floors, a single front door, a white front door, grey floor, timber and planked wall panelling.
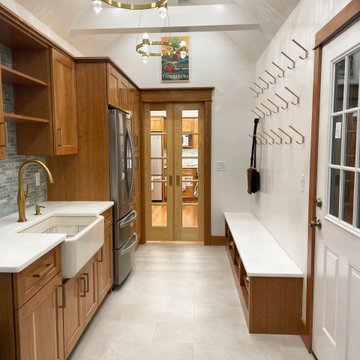
Design ideas for an arts and crafts mudroom in New York with white walls, porcelain floors, a single front door, a white front door, grey floor, timber and planked wall panelling.
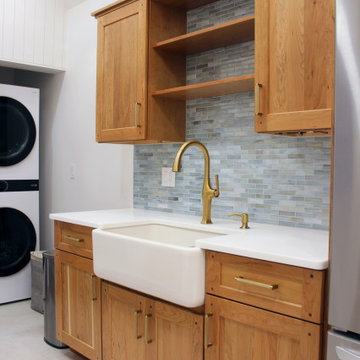
Photo of an arts and crafts mudroom in New York with white walls, porcelain floors, a single front door, a white front door, grey floor, timber and planked wall panelling.
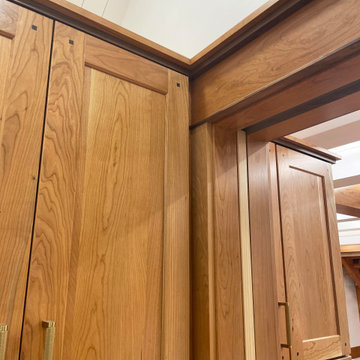
Design ideas for an arts and crafts mudroom in New York with white walls, porcelain floors, a single front door, a white front door, grey floor, timber and planked wall panelling.
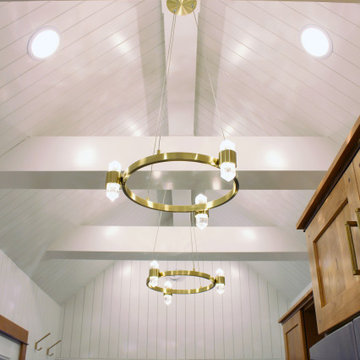
This is an example of an arts and crafts mudroom in New York with white walls, porcelain floors, a single front door, a white front door, grey floor, timber and planked wall panelling.
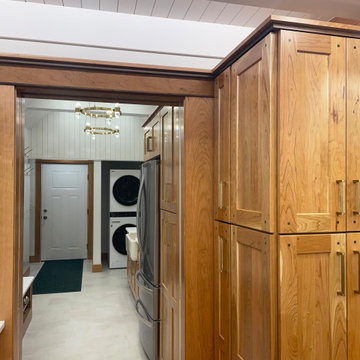
Arts and crafts mudroom in New York with white walls, porcelain floors, a single front door, a white front door, grey floor, timber and planked wall panelling.
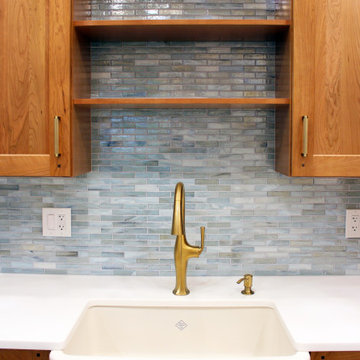
Design ideas for an arts and crafts mudroom in New York with white walls, porcelain floors, a single front door, a white front door, grey floor, timber and planked wall panelling.
Entryway Design Ideas with Porcelain Floors and Timber
2