Entryway Design Ideas with Porcelain Floors and Wood
Refine by:
Budget
Sort by:Popular Today
21 - 40 of 114 photos
Item 1 of 3
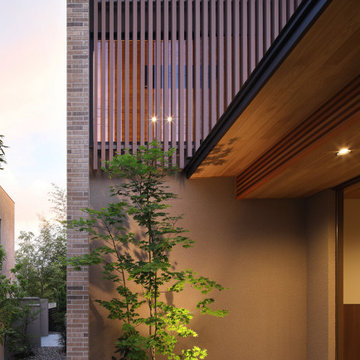
竹景の舎 -竹林を借景する市中の山居-
四季折々の風景が迎える玄関ポーチ
Photo of a large asian entryway in Osaka with beige walls, porcelain floors, grey floor and wood.
Photo of a large asian entryway in Osaka with beige walls, porcelain floors, grey floor and wood.
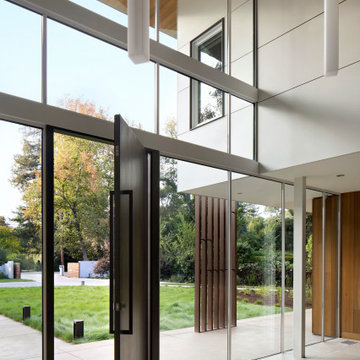
Design ideas for a large modern foyer in San Francisco with white walls, porcelain floors, a pivot front door, a dark wood front door, grey floor, wood and wood walls.
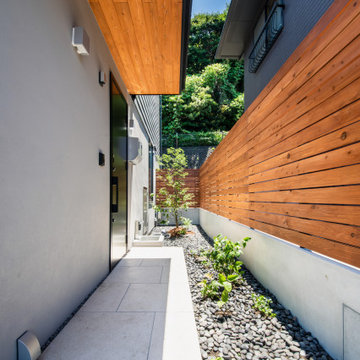
Inspiration for a modern entryway in Other with grey walls, porcelain floors, a single front door, a black front door, grey floor and wood.
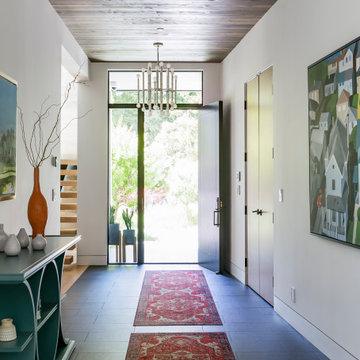
Inspiration for a large contemporary foyer in San Francisco with white walls, porcelain floors, a single front door, a black front door, black floor and wood.
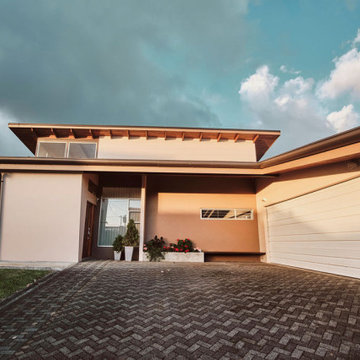
Fachada frontal de la casa, da al Oeste.
Design ideas for a mid-sized contemporary entryway with beige walls, porcelain floors, a single front door, a medium wood front door, grey floor and wood.
Design ideas for a mid-sized contemporary entryway with beige walls, porcelain floors, a single front door, a medium wood front door, grey floor and wood.
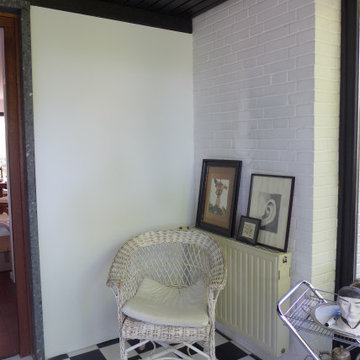
Small eclectic foyer in Hamburg with white walls, porcelain floors, multi-coloured floor, wood and brick walls.
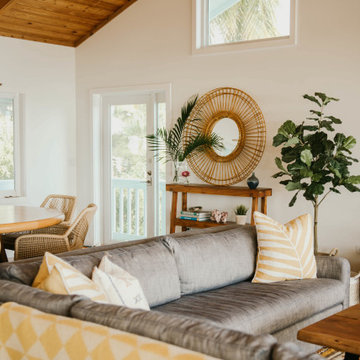
Minimalist front door entry.
This is an example of a small beach style front door in Other with white walls, porcelain floors, a single front door, a white front door, beige floor and wood.
This is an example of a small beach style front door in Other with white walls, porcelain floors, a single front door, a white front door, beige floor and wood.
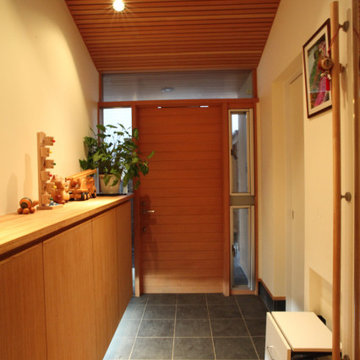
玄関の隣に面している引き戸の奥には玄関収納・シューズインクローゼットがあり充実した収納力があります。玄関の上がり框付近に引出し椅子、手すりを設けました。上にはトップライトがあり、明るい玄関となっています。居間との間には玄関から中が丸見えにならないように格子戸を設けました。
Photo of a mid-sized asian front door in Other with white walls, porcelain floors, a single front door, a medium wood front door, grey floor and wood.
Photo of a mid-sized asian front door in Other with white walls, porcelain floors, a single front door, a medium wood front door, grey floor and wood.
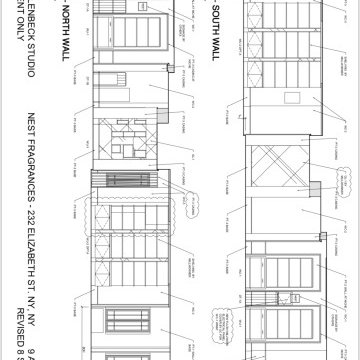
Large front door in New York with multi-coloured walls, porcelain floors, a pivot front door, a green front door, multi-coloured floor, recessed, wood, panelled walls, decorative wall panelling and wood walls.
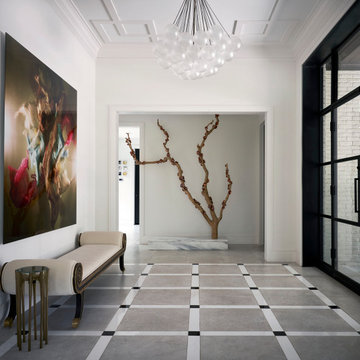
Expansive modern foyer in Other with white walls, porcelain floors, a double front door, a glass front door, grey floor and wood.
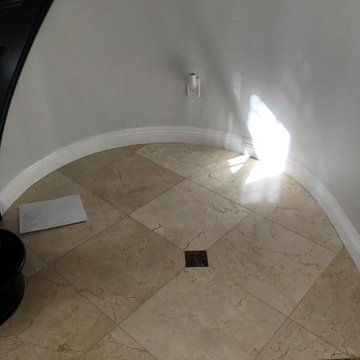
This Entryway Table Will Be a decorative space that is mainly used to put down keys or other small items. Table with tray at bottom. Console Table
Design ideas for a small modern entry hall in Los Angeles with white walls, porcelain floors, a single front door, a brown front door, beige floor, wood and wood walls.
Design ideas for a small modern entry hall in Los Angeles with white walls, porcelain floors, a single front door, a brown front door, beige floor, wood and wood walls.
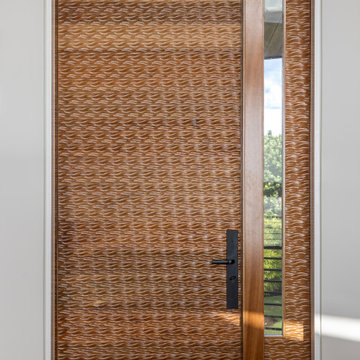
Möbius was designed with intention of breaking away from architectural norms, including repeating right angles, and standard roof designs and connections. Nestled into a serene landscape on the barrier island of Casey Key, the home features protected, navigable waters with a dock on the rear side, and a private beach and Gulf views on the front. Materials like cypress, coquina, and shell tabby are used throughout the home to root the home to its place.
This image shows the entry door, which was designed to mimic the ripples on the bay behind the home.
Photo by Ryan Gamma
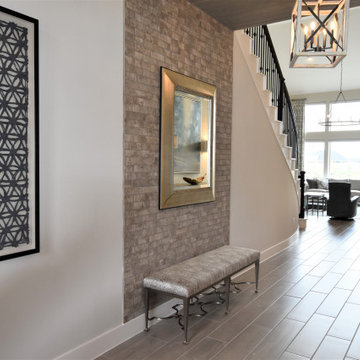
Inspiration for a large transitional foyer in Houston with grey walls, porcelain floors, a double front door, a black front door, wood and brick walls.
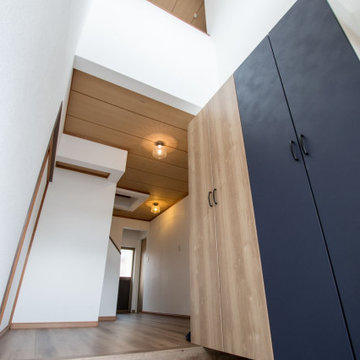
玄関収納の色合いが、LDKへと続くネイビーのドア、オーク材のような木質感のあるフローリングとも馴染みます。
和風の玄関を抜けると、畳を貼り替えた和室、現代的なLDK、水廻り・・・と、和洋テイストがうまく溶け込んでいます。
Inspiration for a mid-sized asian entry hall in Other with white walls, a sliding front door, a medium wood front door, wallpaper, porcelain floors, grey floor and wood.
Inspiration for a mid-sized asian entry hall in Other with white walls, a sliding front door, a medium wood front door, wallpaper, porcelain floors, grey floor and wood.
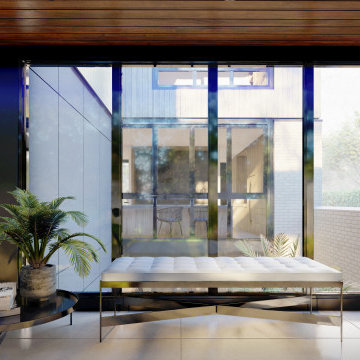
Front Entrance Foyer
-
Like what you see?
Visit www.mymodernhome.com for more detail, or to see yourself in one of our architect-designed home plans.
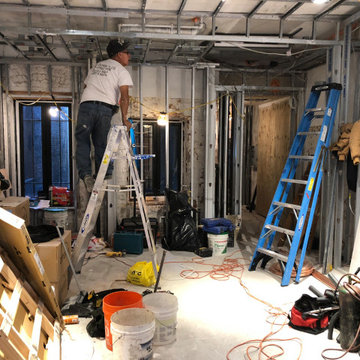
Photo of a large front door in New York with multi-coloured walls, porcelain floors, a pivot front door, a green front door, multi-coloured floor, recessed, wood, panelled walls, decorative wall panelling and wood walls.
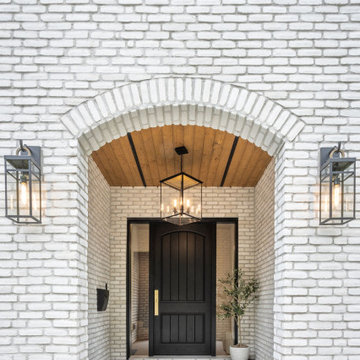
Design ideas for a large front door in Vancouver with white walls, porcelain floors, a single front door, a black front door, grey floor, wood and brick walls.
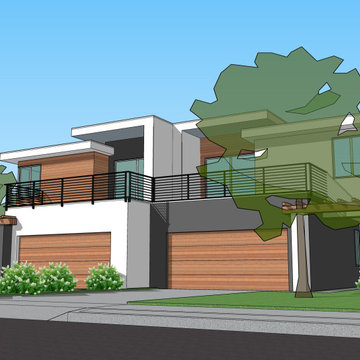
Design of the front elevation. Architectural technics were used to dismiss the repetition nature of the identical duplex floor plans.
Photo of a large contemporary foyer in San Francisco with white walls, porcelain floors, a pivot front door, a red front door, grey floor, wood and wood walls.
Photo of a large contemporary foyer in San Francisco with white walls, porcelain floors, a pivot front door, a red front door, grey floor, wood and wood walls.
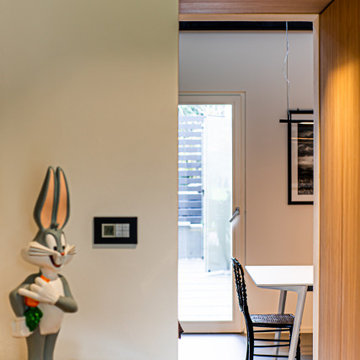
Design ideas for a mid-sized contemporary entry hall in Other with white walls, porcelain floors, grey floor, wood and wood walls.
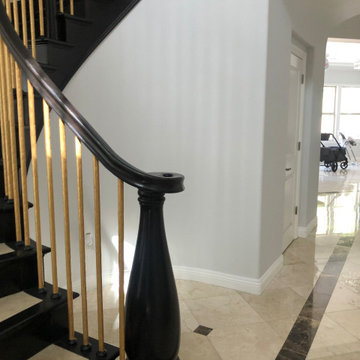
This Entryway Table Will Be a decorative space that is mainly used to put down keys or other small items. Table with tray at bottom. Console Table
This is an example of a small modern entry hall in Los Angeles with white walls, porcelain floors, a single front door, a brown front door, beige floor, wood and wood walls.
This is an example of a small modern entry hall in Los Angeles with white walls, porcelain floors, a single front door, a brown front door, beige floor, wood and wood walls.
Entryway Design Ideas with Porcelain Floors and Wood
2