Entryway Design Ideas with Recessed and Coffered
Refine by:
Budget
Sort by:Popular Today
201 - 220 of 1,773 photos
Item 1 of 3
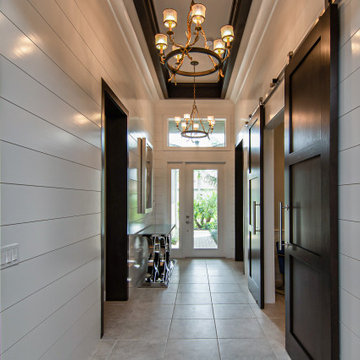
We took a basic builder-grade home and made it into Coastal Elegance.
Mid-sized beach style entry hall in Jacksonville with white walls, porcelain floors, a single front door, a white front door, beige floor, coffered and planked wall panelling.
Mid-sized beach style entry hall in Jacksonville with white walls, porcelain floors, a single front door, a white front door, beige floor, coffered and planked wall panelling.
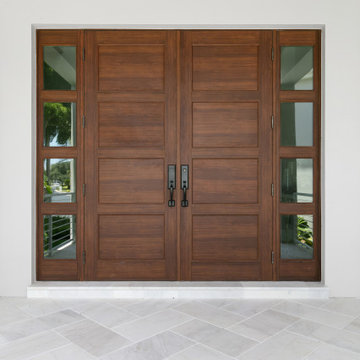
Design ideas for a mid-sized beach style foyer in Tampa with grey walls, porcelain floors, a double front door, a medium wood front door, brown floor and recessed.
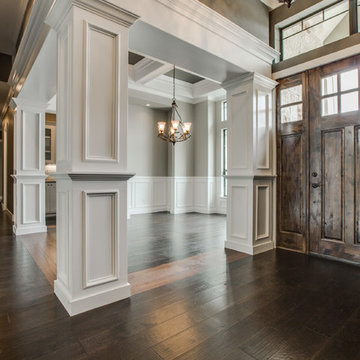
We would be ecstatic to design/build yours too.
☎️ 210-387-6109 ✉️ sales@genuinecustomhomes.com
Large arts and crafts foyer in Austin with multi-coloured walls, dark hardwood floors, a single front door, a dark wood front door, brown floor, coffered and decorative wall panelling.
Large arts and crafts foyer in Austin with multi-coloured walls, dark hardwood floors, a single front door, a dark wood front door, brown floor, coffered and decorative wall panelling.
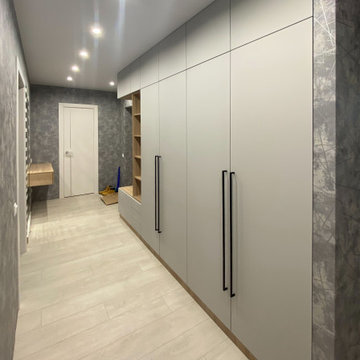
Дизайн Анна Орлик @anna.orlik35
☎ +7 (921) 683-55-30
Прихожая в трендовом сочетании "Серый с Деревом", установлена у нашего Клиента в г. Вологда.
Материалы:
✅ Корпус ЛДСП Эггер Дуб Бардолино,
✅ Фасад REHAU Velluto 1947 L Grigio Efeso, супермат,
✅ Фурнитура БЛЮМ (Австрия),
✅ Ручка-скоба 850 мм, отделка черный бархат ( матовый ).
Установка Антон Коровин @_antonkorovin_ и Максим Матюшов
Для заказа хорошей и качественной мебели звоните или приходите:
г. Вологда, ул. Ленинградская, 93
☎+7 (8172) 58-38-68
☎ +7 (921) 683-62-99
#мебельназаказ #шкафмдф #шкафы #шкафназаказ #шкафбезручек #мебельназаказ #мебельдляспальни #дизайнмебели #мебельвологда
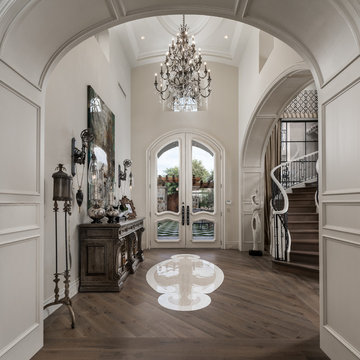
We love this grand entryway featuring wood floors, vaulted ceilings, and custom molding & millwork!
Design ideas for an expansive traditional foyer in Phoenix with white walls, dark hardwood floors, a double front door, a white front door, multi-coloured floor, coffered and panelled walls.
Design ideas for an expansive traditional foyer in Phoenix with white walls, dark hardwood floors, a double front door, a white front door, multi-coloured floor, coffered and panelled walls.
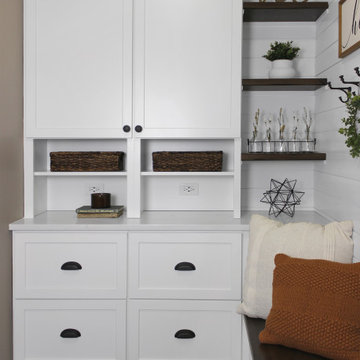
Custom cabinets in mudroom renovation with shiplap walls and dark hardwood floors.
Design ideas for a large country mudroom in Chicago with white walls, medium hardwood floors, a single front door, a white front door, brown floor, coffered and planked wall panelling.
Design ideas for a large country mudroom in Chicago with white walls, medium hardwood floors, a single front door, a white front door, brown floor, coffered and planked wall panelling.
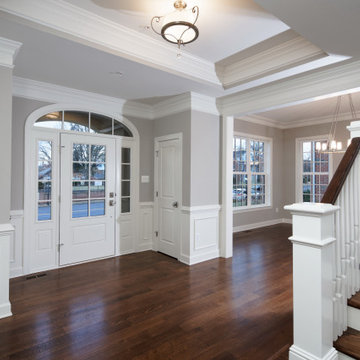
Traditional foyer in Baltimore with grey walls, a single front door, brown floor, recessed, decorative wall panelling and a white front door.
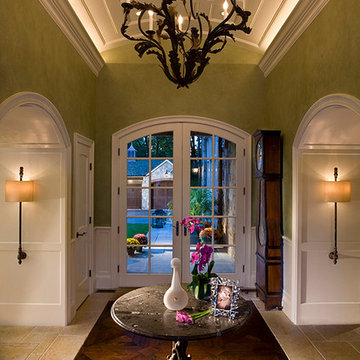
French limestone flooring with re--claimed parquet floor in the foyer features vintage sconces, grey marble top entry table, coved ceiling and dramatic dark bronze chandelier.
Sage green venetian plaster on the walls completes the look.

A truly special property located in a sought after Toronto neighbourhood, this large family home renovation sought to retain the charm and history of the house in a contemporary way. The full scale underpin and large rear addition served to bring in natural light and expand the possibilities of the spaces. A vaulted third floor contains the master bedroom and bathroom with a cozy library/lounge that walks out to the third floor deck - revealing views of the downtown skyline. A soft inviting palate permeates the home but is juxtaposed with punches of colour, pattern and texture. The interior design playfully combines original parts of the home with vintage elements as well as glass and steel and millwork to divide spaces for working, relaxing and entertaining. An enormous sliding glass door opens the main floor to the sprawling rear deck and pool/hot tub area seamlessly. Across the lawn - the garage clad with reclaimed barnboard from the old structure has been newly build and fully rough-in for a potential future laneway house.
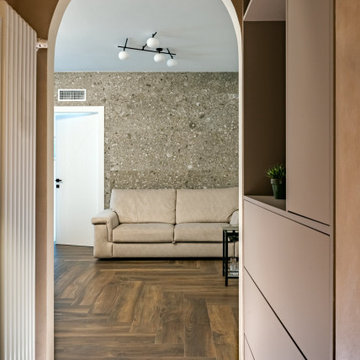
Il Living: cuore della casa, esso viene enfatizzato da un ingresso dalle tonalità calde ed accoglienti, con il Ceppo di Grè utilizzato prima a pavimento e poi sulla parete di fronte, già visibile attraverso l’arco che divide le due zone di con un gradino, segnalato ed illuminato immediatamente all’apertura della porta di ingresso, dove troviamo successivamente un pavimento con una posa a spina ortogonale rispetto all’orientamento delle pareti che va a rompere la continuità delle classiche linee a correre che indirizzano lo sguardo solo in una direzione.

The subtle wallpaper pattern added softness and texture to the entrance hall
Photo of a small entry hall in London with grey walls, medium hardwood floors, a single front door, a green front door, brown floor, recessed and wallpaper.
Photo of a small entry hall in London with grey walls, medium hardwood floors, a single front door, a green front door, brown floor, recessed and wallpaper.
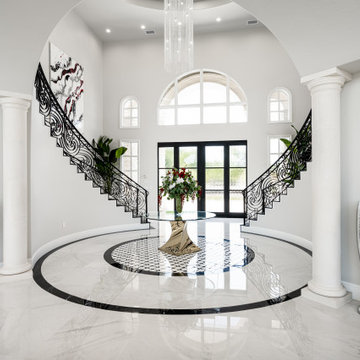
Come get swept away in this foyer! We love the sparkling chandelier, the curved double stairs, marble floors with mosaic and the grandeur of it all.
Photo of a large modern foyer in Albuquerque with marble floors, a double front door, a black front door, white floor and coffered.
Photo of a large modern foyer in Albuquerque with marble floors, a double front door, a black front door, white floor and coffered.
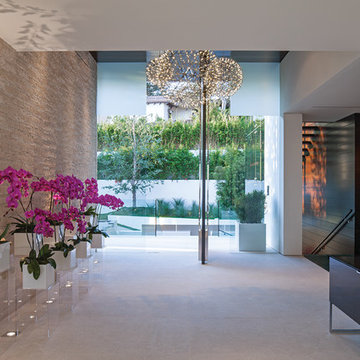
Laurel Way Beverly Hills modern home front entry foyer interior design
Design ideas for an expansive modern foyer in Los Angeles with white walls, a pivot front door, a brown front door, white floor and recessed.
Design ideas for an expansive modern foyer in Los Angeles with white walls, a pivot front door, a brown front door, white floor and recessed.
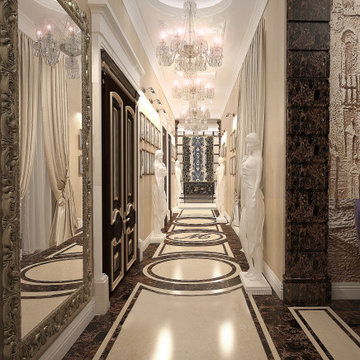
Inspiration for a large traditional vestibule in Moscow with beige walls, marble floors, a double front door, a brown front door, multi-coloured floor, coffered and panelled walls.
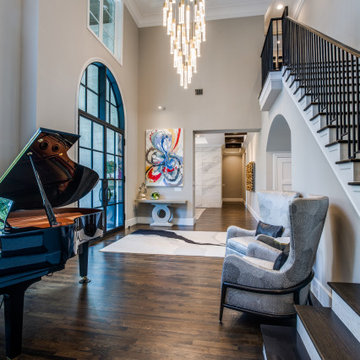
This is an example of an expansive transitional foyer in Dallas with grey walls, medium hardwood floors, a double front door, a black front door, brown floor and recessed.
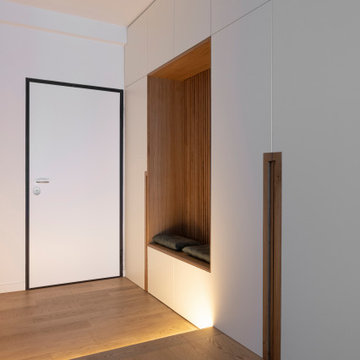
Ingresso
Small modern foyer in Bari with white walls, light hardwood floors, a single front door, a white front door and recessed.
Small modern foyer in Bari with white walls, light hardwood floors, a single front door, a white front door and recessed.
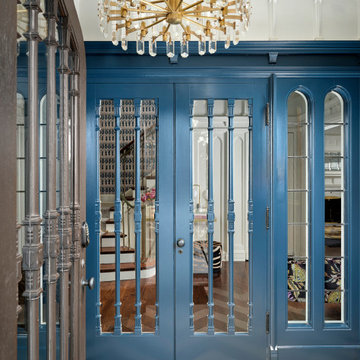
Vignette of the entry.
Photo of a small transitional vestibule in Denver with blue walls, porcelain floors, a dutch front door, a blue front door, grey floor, coffered and panelled walls.
Photo of a small transitional vestibule in Denver with blue walls, porcelain floors, a dutch front door, a blue front door, grey floor, coffered and panelled walls.
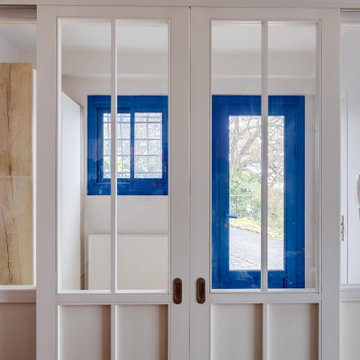
This is an example of a mid-sized eclectic foyer in Bordeaux with white walls, a single front door and coffered.
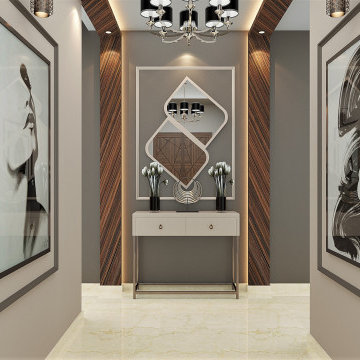
Modern foyer in Delhi with beige walls, marble floors, a single front door, beige floor, coffered and wood walls.
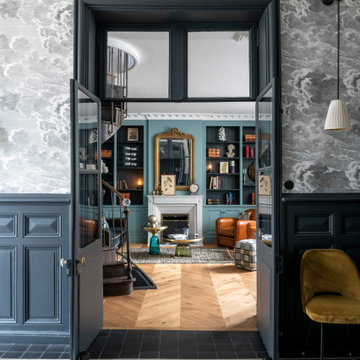
Photo : © Julien Fernandez / Amandine et Jules – Hotel particulier a Angers par l’architecte Laurent Dray.
This is an example of a large transitional foyer in Angers with blue walls, terra-cotta floors, multi-coloured floor, coffered and panelled walls.
This is an example of a large transitional foyer in Angers with blue walls, terra-cotta floors, multi-coloured floor, coffered and panelled walls.
Entryway Design Ideas with Recessed and Coffered
11