Entryway Design Ideas with Recessed and Coffered
Refine by:
Budget
Sort by:Popular Today
161 - 180 of 1,768 photos
Item 1 of 3
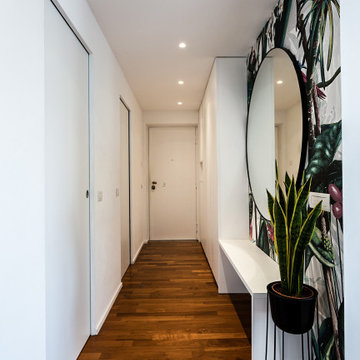
Photo of a small tropical foyer in Milan with white walls, dark hardwood floors, a single front door, a white front door, brown floor and recessed.

All'ingresso dell'abitazione troviamo una madia di Lago con specchi e mobili cappottiera di Caccaro. Due porte a vetro scorrevoli separano l'ambiente cucina.
Foto di Simone Marulli
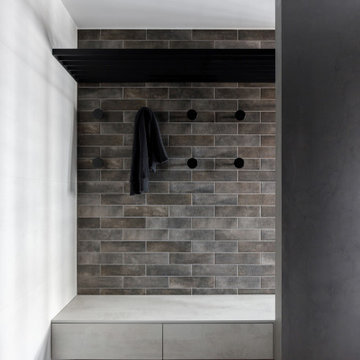
Design ideas for a mid-sized contemporary vestibule in Moscow with white walls, porcelain floors, a single front door, a gray front door, brown floor, recessed and brick walls.
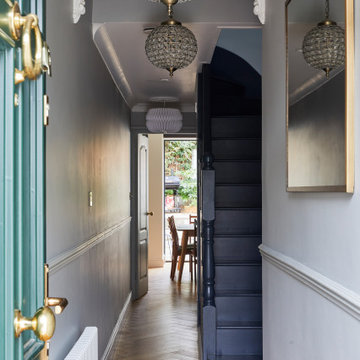
Design ideas for a small traditional front door in London with grey walls, medium hardwood floors, a single front door, a green front door, white floor, coffered and planked wall panelling.
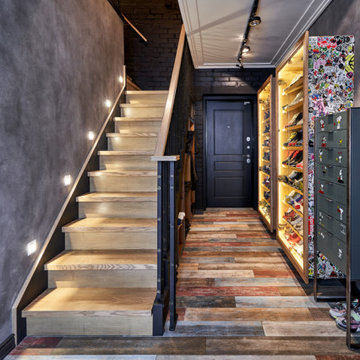
Photo of a small front door in Saint Petersburg with black walls, porcelain floors, a single front door, a dark wood front door, multi-coloured floor, recessed and brick walls.
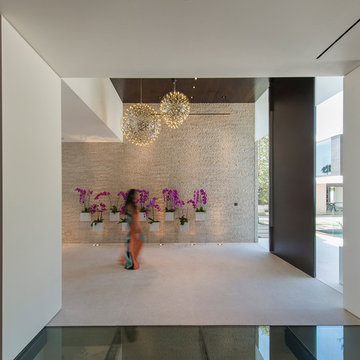
Laurel Way Beverly Hills luxury home modern foyer. Photo by William MacCollum.
This is an example of an expansive modern front door in Los Angeles with brown walls, a pivot front door, white floor and recessed.
This is an example of an expansive modern front door in Los Angeles with brown walls, a pivot front door, white floor and recessed.

The subtle wallpaper pattern added softness and texture to the entrance hall
Photo of a small entry hall in London with grey walls, medium hardwood floors, a single front door, a green front door, brown floor, recessed and wallpaper.
Photo of a small entry hall in London with grey walls, medium hardwood floors, a single front door, a green front door, brown floor, recessed and wallpaper.
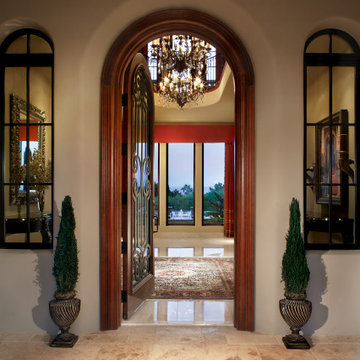
Front Entry to Foyer
Inspiration for an expansive mediterranean foyer in Phoenix with grey walls, travertine floors, a single front door, a dark wood front door, beige floor and coffered.
Inspiration for an expansive mediterranean foyer in Phoenix with grey walls, travertine floors, a single front door, a dark wood front door, beige floor and coffered.
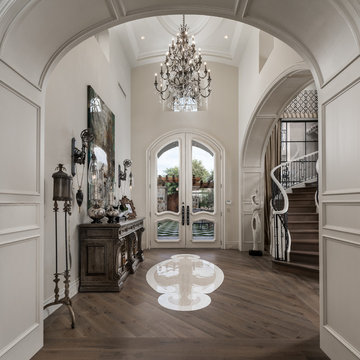
We love this grand entryway featuring wood floors, vaulted ceilings, and custom molding & millwork!
Design ideas for an expansive traditional foyer in Phoenix with white walls, dark hardwood floors, a double front door, a white front door, multi-coloured floor, coffered and panelled walls.
Design ideas for an expansive traditional foyer in Phoenix with white walls, dark hardwood floors, a double front door, a white front door, multi-coloured floor, coffered and panelled walls.

The inviting living room with coffered ceilings and elegant wainscoting is right off of the double height foyer. The dining area welcomes you into the center of the great room beyond.

This grand foyer is welcoming and inviting as your enter this country club estate.
Mid-sized transitional foyer in Atlanta with grey walls, marble floors, a double front door, a glass front door, white floor, recessed and decorative wall panelling.
Mid-sized transitional foyer in Atlanta with grey walls, marble floors, a double front door, a glass front door, white floor, recessed and decorative wall panelling.
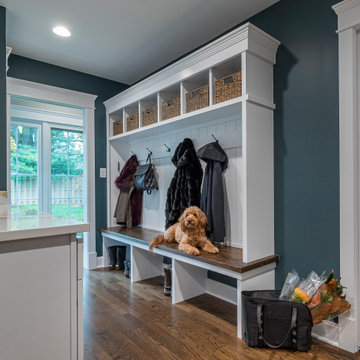
Design ideas for a transitional entry hall in Chicago with grey walls, medium hardwood floors, a sliding front door, a white front door, brown floor, coffered and decorative wall panelling.
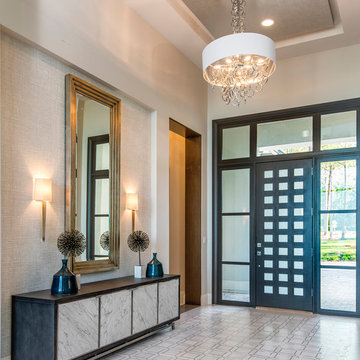
The entry foyer features a soft, contemporary white & silver linen wallcovering inset, contrasted with the honed & polished carrara marble floor inlay, designed with a modern lattice pattern.
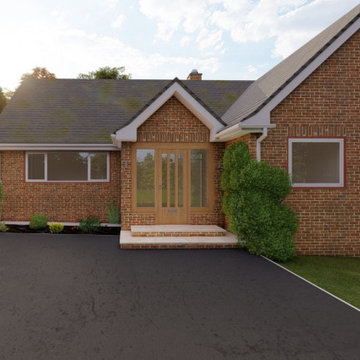
Front porch
Design ideas for a mid-sized contemporary entryway in London with red walls, ceramic floors, a single front door, a light wood front door, beige floor and coffered.
Design ideas for a mid-sized contemporary entryway in London with red walls, ceramic floors, a single front door, a light wood front door, beige floor and coffered.
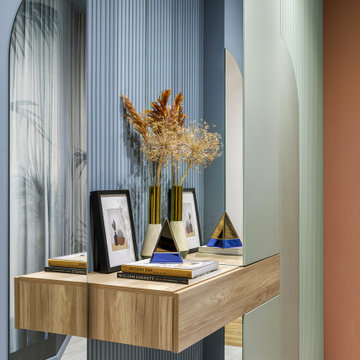
Un ufficio, moderno, lineare e neutro viene riconvertito in abitazione e reso accogliente attraverso un gioco di colori, rivestimenti e decor. La sua particolare conformazione, costituita da uno stretto corridoio, è stata lo stimolo alla progettazione che si è trasformato da limite in opportunità.
Lo spazio si presenta trasformato e ripartito, illuminato da grandi finestre a nastro che riempiono l’ambiente di luce naturale. L’intervento è consistito quindi nella valorizzazione degli ambienti esistenti, monocromatici e lineari che, grazie ai giochi volumetrici già presenti, si prestavano adeguatamente ad un gioco cromatico e decorativo.
I colori scelti hanno delineato gli ambienti e ne hanno aumentato lo spazio . Il verde del living, nelle due tonalità, esprime rigenerazione e rinascita, portandoci a respirare più profondamente e trasmettendo fiducia e sicurezza. Favorisce l’abbassamento della pressione sanguigna stimolando l’ipofisi: l’ideale per la zona giorno! La palette cromatica comprende anche bianco che fa da tela neutra, aiutando ad alleggerire l’ambiente conferendo equilibrio e serenità.
La cucina è il cuore della casa, racchiusa in un “cubo” cromatico che infonde apertura e socialità, generando un ambiente dinamico e multifunzionale. Diventa il luogo per accogliere e condividere, accompagnati dal rosso mattone, colore che aumenta l’energia e stimola l’appetito
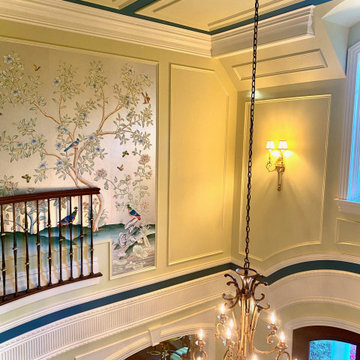
Tall entry foyer with blank walls was awakened with panel moldings, accent paint colors and breath taking hand painted Gracie Studio wall panels.
Large traditional foyer in New York with green walls, marble floors, a double front door, a brown front door, white floor, coffered and panelled walls.
Large traditional foyer in New York with green walls, marble floors, a double front door, a brown front door, white floor, coffered and panelled walls.
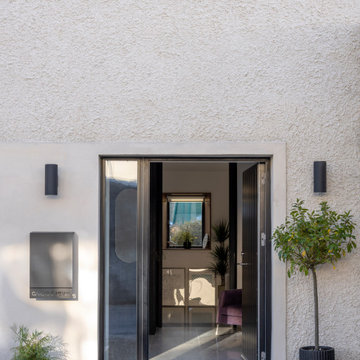
Inspiration for a mid-sized contemporary front door in Other with white walls, terrazzo floors, a single front door, a black front door, white floor and coffered.
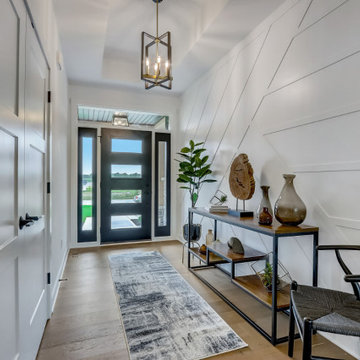
Wainscotting and a coffered ceiling in a crisp white add a clean, modern feel to the entryway.
Inspiration for a transitional front door in Milwaukee with white walls, light hardwood floors, a black front door and coffered.
Inspiration for a transitional front door in Milwaukee with white walls, light hardwood floors, a black front door and coffered.
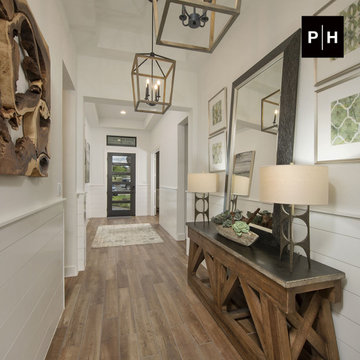
Entryway
Photo of an entry hall in Other with beige walls, medium hardwood floors, a single front door, a dark wood front door, recessed and planked wall panelling.
Photo of an entry hall in Other with beige walls, medium hardwood floors, a single front door, a dark wood front door, recessed and planked wall panelling.
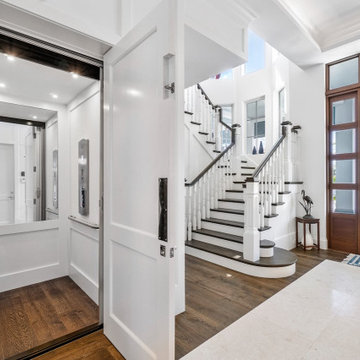
When the main suite is located on the second floor, many of our clients choose to equip their homes with an elevator, ensuring access to the master as they age (or any time they feel like skipping the stairs!)
Entryway Design Ideas with Recessed and Coffered
9