Entryway Design Ideas with Recessed and Coffered
Refine by:
Budget
Sort by:Popular Today
221 - 240 of 1,774 photos
Item 1 of 3
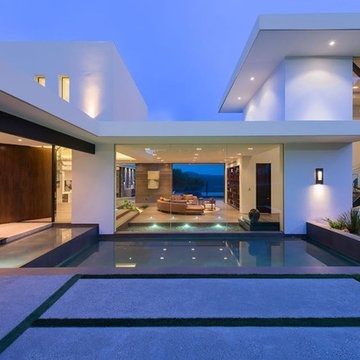
Benedict Canyon Beverly Hills luxury modern mansion exterior & entrance. Photo by William MacCollum.
Expansive modern front door in Los Angeles with white walls, a pivot front door, a dark wood front door and recessed.
Expansive modern front door in Los Angeles with white walls, a pivot front door, a dark wood front door and recessed.
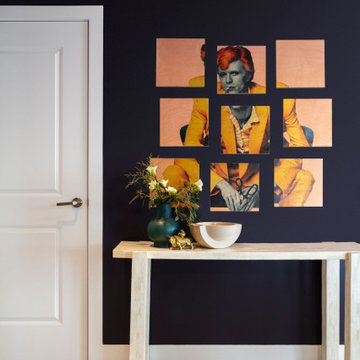
When walking in the front door you see straight through to the expansive views- we wanted to lean into this feature with our design and create a space that draws you in and ushers you to the light filled heart of the home. We introduced deep shades on the walls and a whitewashed flooring to set the tone for the contrast utilized throughout.
A personal favorite- The client’s owned a fantastic piece of art featuring David Bowie that we used as inspiration for the color palette throughout the entire home, so hanging it at the entry and introducing you to the vibes of this home from your first foot in the door was a no brainer.
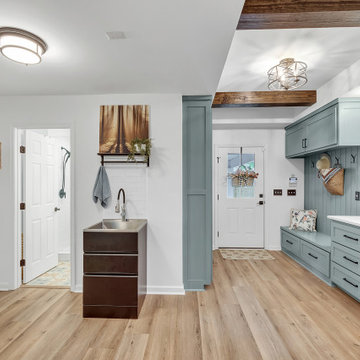
Right off the mudroom is a sink for the clients to wash their small dogs or wash up after working in the garden. There is also a full bath and laundry room off of this area.
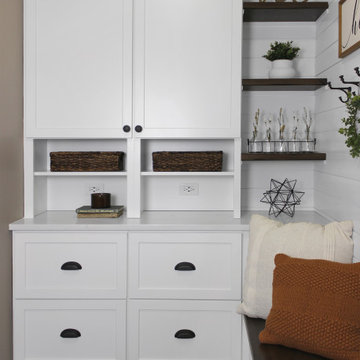
Custom cabinets in mudroom renovation with shiplap walls and dark hardwood floors.
Design ideas for a large country mudroom in Chicago with white walls, medium hardwood floors, a single front door, a white front door, brown floor, coffered and planked wall panelling.
Design ideas for a large country mudroom in Chicago with white walls, medium hardwood floors, a single front door, a white front door, brown floor, coffered and planked wall panelling.
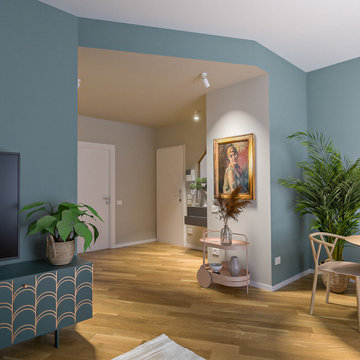
Liadesign
This is an example of a mid-sized contemporary foyer with beige walls, light hardwood floors, a single front door, a white front door and recessed.
This is an example of a mid-sized contemporary foyer with beige walls, light hardwood floors, a single front door, a white front door and recessed.
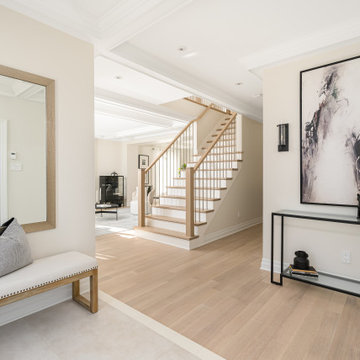
This beautiful totally renovated 4 bedroom home just hit the market. The owners wanted to make sure when potential buyers walked through, they would be able to imagine themselves living here.
A lot of details were incorporated into this luxury property from the steam fireplace in the primary bedroom to tiling and architecturally interesting ceilings.
If you would like a tour of this property we staged in Pointe Claire South, Quebec, contact Linda Gauthier at 514-609-6721.
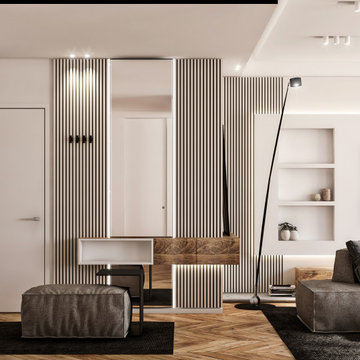
Photo of a mid-sized contemporary foyer in Turin with white walls, medium hardwood floors, a single front door, a white front door, brown floor, recessed and decorative wall panelling.
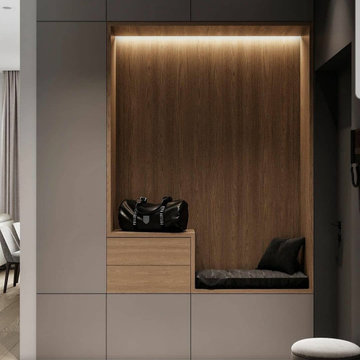
Kitchen & Living open space con predominanza di colore grigio, che da un carattere elegante all'ambiente.
i dettagli in legno inseriti danno calore allo spazio interessato, bilanciando perfettamente lo studio cromatico.
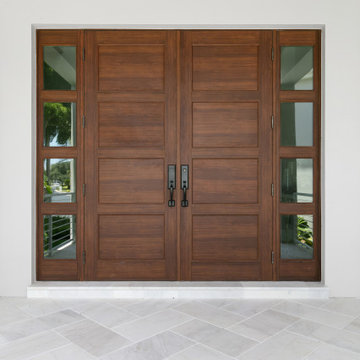
Design ideas for a mid-sized beach style foyer in Tampa with grey walls, porcelain floors, a double front door, a medium wood front door, brown floor and recessed.
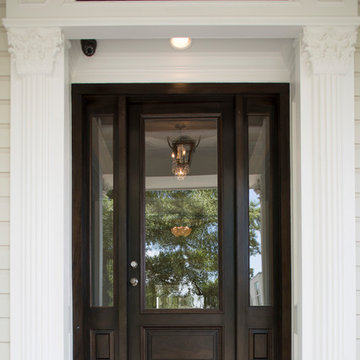
Inspiration for an expansive traditional front door in Houston with a single front door, a dark wood front door and coffered.
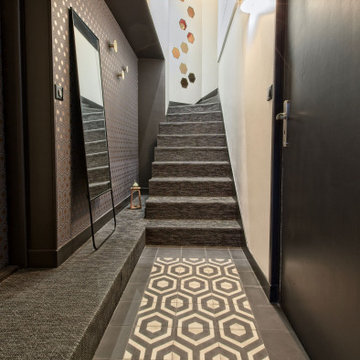
Cette maison ancienne a été complètement rénovée du sol au toit. L'isolation a été repensée sous les toits et également au sol. La cuisine avec son arrière cuisine ont été complètement rénovées et optimisées.
Les volumes de l'étage ont été redessinés afin d'agrandir la chambre parentale, créer une studette à la place d'une mezzanine, créer une deuxième salle de bain et optimiser les volumes actuels. Une salle de sport a été créée au dessus du salon à la place de la mezzanine.

Large modern front door in Milan with multi-coloured walls, light hardwood floors, a single front door, a gray front door, brown floor, recessed and panelled walls.
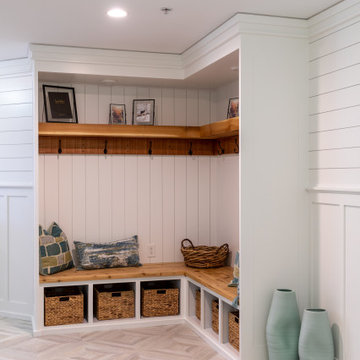
Design ideas for a beach style mudroom in Other with white walls, ceramic floors, grey floor, recessed and decorative wall panelling.
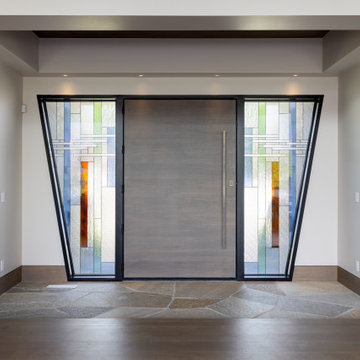
Design ideas for an expansive asian front door in Salt Lake City with beige walls, travertine floors, a pivot front door, a medium wood front door, brown floor and coffered.
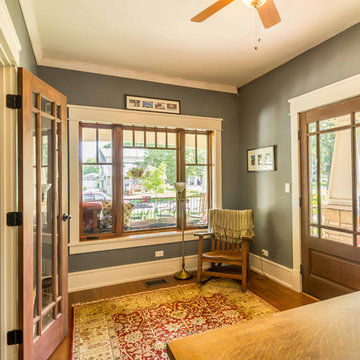
New Craftsman style home, approx 3200sf on 60' wide lot. Views from the street, highlighting front porch, large overhangs, Craftsman detailing. Photos by Robert McKendrick Photography.
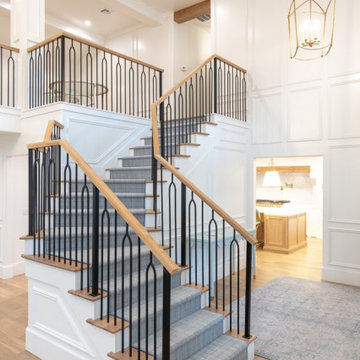
Entry Staircase - metal balusters with white oak hand railing - custom design. Coffered ceiling
Inspiration for a large traditional foyer in Oklahoma City with white walls, light hardwood floors, a double front door, a blue front door, coffered and panelled walls.
Inspiration for a large traditional foyer in Oklahoma City with white walls, light hardwood floors, a double front door, a blue front door, coffered and panelled walls.
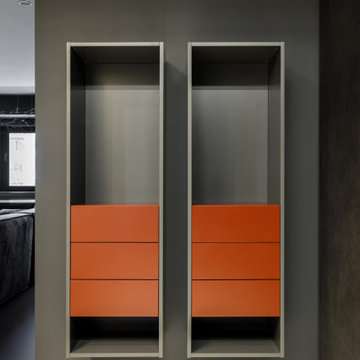
This is an example of a mid-sized contemporary vestibule in Moscow with white walls, porcelain floors, a single front door, a gray front door, brown floor, recessed and decorative wall panelling.
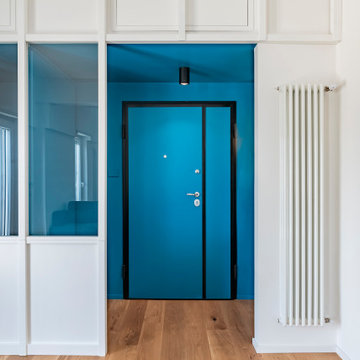
L'ingresso di casa c70 è la quinta scenica che filtra la zona giorno open space. Si caratterizza dal contrasto cromatico tra la vernice blu di pareti e soffitto e il bianco della vetrina in falegnameria realizzata su disegno. La parete in legno bianca nasconde una piccola cabina armadio e un soppalco.

This is an example of a mid-sized arts and crafts foyer in Other with orange walls, slate floors, a single front door, a medium wood front door and recessed.
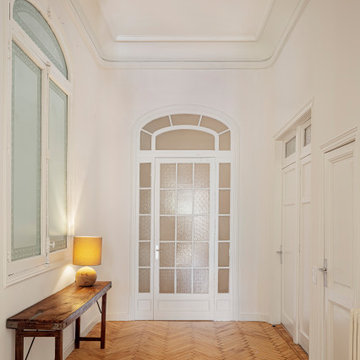
Words by Wilson Hack
The best architecture allows what has come before it to be seen and cared for while at the same time injecting something new, if not idealistic. Spartan at first glance, the interior of this stately apartment building, located on the iconic Passeig de Gràcia in Barcelona, quickly begins to unfold as a calculated series of textures, visual artifacts and perfected aesthetic continuities.
The client, a globe-trotting entrepreneur, selected Jeanne Schultz Design Studio for the remodel and requested that the space be reconditioned into a purposeful and peaceful landing pad. It was to be furnished simply using natural and sustainable materials. Schultz began by gently peeling back before adding only the essentials, resulting in a harmoniously restorative living space where darkness and light coexist and comfort reigns.
The design was initially guided by the fireplace—from there a subtle injection of matching color extends up into the thick tiered molding and ceiling trim. “The most reckless patterns live here,” remarks Schultz, referring to the checkered green and white tiles, pink-Pollack-y stone and cast iron detailing. The millwork and warm wood wall panels devour the remainder of the living room, eliminating the need for unnecessary artwork.
A curved living room chair by Kave Home punctuates playfully; its shape reveals its pleasant conformity to the human body and sits back, inviting rest and respite. “It’s good for all body types and sizes,” explains Schultz. The single sofa by Dareels is purposefully oversized, casual and inviting. A beige cover was added to soften the otherwise rectilinear edges. Additionally sourced from Dareels, a small yet centrally located side table anchors the space with its dark black wood texture, its visual weight on par with the larger pieces. The black bulbous free standing lamp converses directly with the antique chandelier above. Composed of individual black leather strips, it is seemingly harsh—yet its soft form is reminiscent of a spring tulip.
The continuation of the color palette slips softly into the dining room where velvety green chairs sit delicately on a cascade array of pointed legs. The doors that lead out to the patio were sanded down and treated so that the original shape and form could be retained. Although the same green paint was used throughout, this set of doors speaks in darker tones alongside the acute and penetrating daylight. A few different shades of white paint were used throughout the space to add additional depth and embellish this shadowy texture.
Specialty lights were added into the space to complement the existing overhead lighting. A wall sconce was added in the living room and extra lighting was placed in the kitchen. However, because of the existing barrel vaulted tile ceiling, sconces were placed on the walls rather than above to avoid penetrating the existing architecture.
Entryway Design Ideas with Recessed and Coffered
12