Entryway Design Ideas with Recessed and Coffered
Refine by:
Budget
Sort by:Popular Today
61 - 80 of 1,768 photos
Item 1 of 3
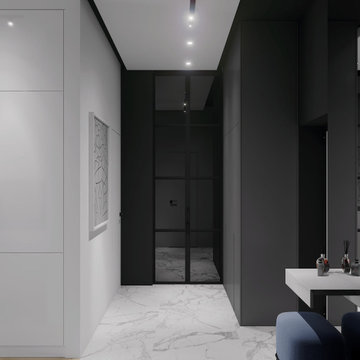
LINEIKA Design Bureau | Светлый интерьер прихожей в стиле минимализм в Санкт-Петербурге. В дизайне подобраны удачные сочетания керамогранита под мрамор, стен графитового цвета, черные вставки на потолке. Освещение встроенного типа, трековые светильники, встроенные светильники, светодиодные ленты. Распашная стеклянная перегородка в потолок ведет в гардеробную. Встроенный шкаф графитового цвета в потолок с местом для верхней одежды, обуви, обувных принадлежностей.
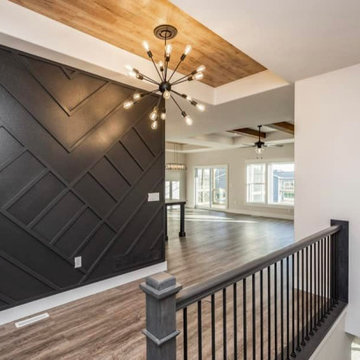
Make a Stunning First Impression with Your Modern Entryway! At Henry's Painting & Contracting, we specialize in redefining the welcome you offer to your home. Our expert design services infuse contemporary style with functional features, creating a modern entryway that captivates from the moment you step inside. The introduction of an accent wall adds a touch of drama and personality to your space. From sleek furniture to innovative lighting and decor, we transform your entryway into a harmonious blend of form and function. Experience the art of modern living with our entryway design, where the perfect entry is just the beginning of an elegant journey through your home.

Gold and bold entry way
Tony Soluri Photography
Inspiration for a mid-sized contemporary foyer in Chicago with metallic walls, light hardwood floors, a black front door, beige floor, recessed and wallpaper.
Inspiration for a mid-sized contemporary foyer in Chicago with metallic walls, light hardwood floors, a black front door, beige floor, recessed and wallpaper.

This is an example of a mid-sized beach style foyer in Tampa with beige walls, ceramic floors, a single front door, a medium wood front door, beige floor, coffered and brick walls.
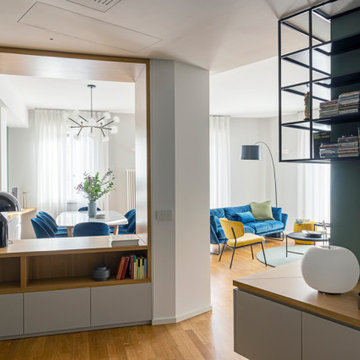
foto di Cristina Galline Bohman
Inspiration for a mid-sized contemporary foyer in Milan with green walls, medium hardwood floors, beige floor, coffered and wallpaper.
Inspiration for a mid-sized contemporary foyer in Milan with green walls, medium hardwood floors, beige floor, coffered and wallpaper.
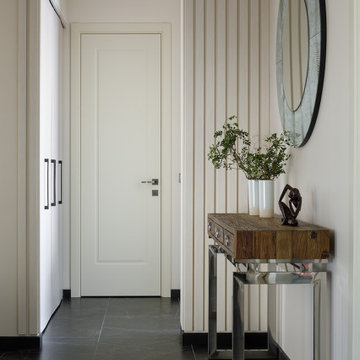
Архитектор-дизайнер: Ирина Килина
Дизайнер: Екатерина Дудкина
This is an example of a mid-sized contemporary vestibule in Saint Petersburg with beige walls, porcelain floors, a single front door, black floor, recessed and panelled walls.
This is an example of a mid-sized contemporary vestibule in Saint Petersburg with beige walls, porcelain floors, a single front door, black floor, recessed and panelled walls.
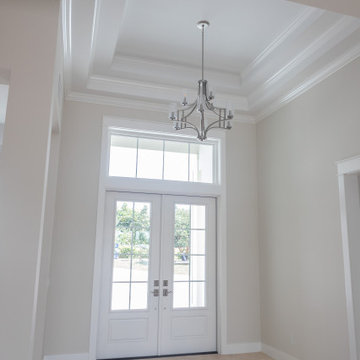
Grand entryway with white double doors, silver chandelier, and tray ceiling detailing.
Photo of a mid-sized transitional foyer in Miami with beige walls, a double front door, a white front door, beige floor and recessed.
Photo of a mid-sized transitional foyer in Miami with beige walls, a double front door, a white front door, beige floor and recessed.

Design ideas for a large modern foyer with beige walls, light hardwood floors, a double front door, a dark wood front door, brown floor, recessed and decorative wall panelling.
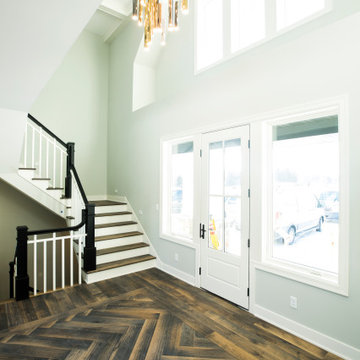
This is an example of a transitional foyer in Minneapolis with grey walls, medium hardwood floors, a single front door, a white front door, grey floor and coffered.
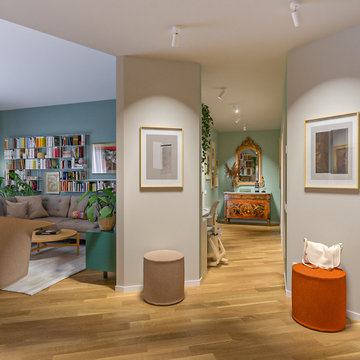
Liadesign
Design ideas for a mid-sized contemporary foyer in Milan with beige walls, light hardwood floors, a single front door, a white front door and recessed.
Design ideas for a mid-sized contemporary foyer in Milan with beige walls, light hardwood floors, a single front door, a white front door and recessed.

This is an example of a small traditional front door in London with grey walls, medium hardwood floors, a single front door, a green front door, white floor, coffered and planked wall panelling.

vista dell'ingresso; abbiamo creato un portale che è una sorta di "cannocchiale" visuale sull'esterno. Dietro il piano di lavoro della cucina.
This is an example of an expansive contemporary entryway in Other with white walls, medium hardwood floors, a single front door, a white front door, beige floor, recessed and decorative wall panelling.
This is an example of an expansive contemporary entryway in Other with white walls, medium hardwood floors, a single front door, a white front door, beige floor, recessed and decorative wall panelling.
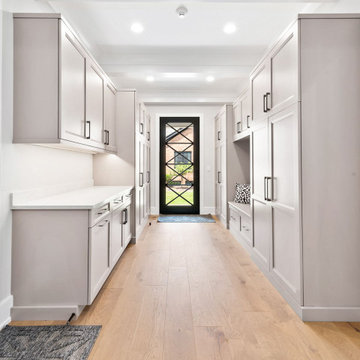
Mud Room
This is an example of a large transitional mudroom in Chicago with grey walls, light hardwood floors, a single front door, a white front door, brown floor and coffered.
This is an example of a large transitional mudroom in Chicago with grey walls, light hardwood floors, a single front door, a white front door, brown floor and coffered.
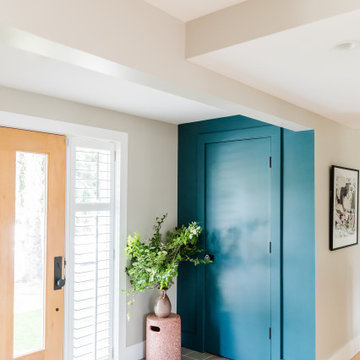
Having lived in England and now Canada, these clients wanted to inject some personality and extra space for their young family into their 70’s, two storey home. I was brought in to help with the extension of their front foyer, reconfiguration of their powder room and mudroom.
We opted for some rich blue color for their front entry walls and closet, which reminded them of English pubs and sea shores they have visited. The floor tile was also a node to some classic elements. When it came to injecting some fun into the space, we opted for graphic wallpaper in the bathroom.

photo by Jeffery Edward Tryon
Design ideas for a mid-sized midcentury front door in Philadelphia with white walls, slate floors, a pivot front door, a medium wood front door, grey floor and recessed.
Design ideas for a mid-sized midcentury front door in Philadelphia with white walls, slate floors, a pivot front door, a medium wood front door, grey floor and recessed.

Photo of a mid-sized contemporary entry hall in Other with white walls, laminate floors, a single front door, a glass front door, beige floor, recessed and wallpaper.
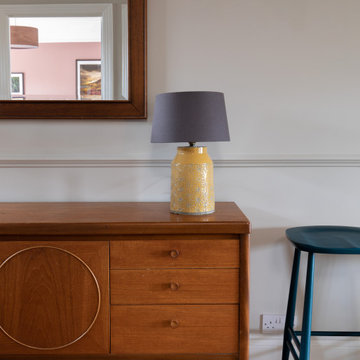
The large wall between the dining room and the hallway, as well as a fireplace, were removed leaving a light open space.
This is an example of a large contemporary entry hall in London with blue walls, light hardwood floors, a single front door, a blue front door, beige floor and coffered.
This is an example of a large contemporary entry hall in London with blue walls, light hardwood floors, a single front door, a blue front door, beige floor and coffered.
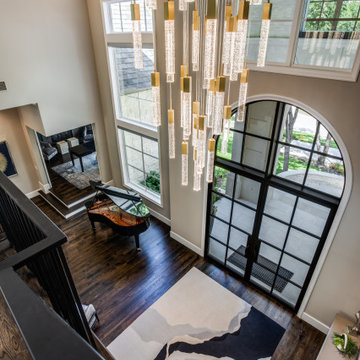
Inspiration for an expansive transitional foyer in Dallas with grey walls, medium hardwood floors, a double front door, a black front door, brown floor and recessed.
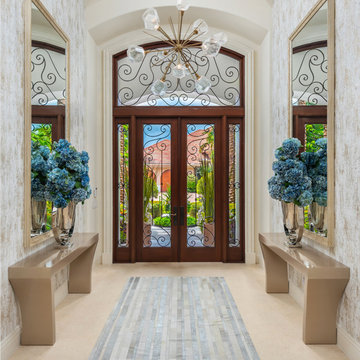
Complete redesign of this traditional golf course estate to create a tropical paradise with glitz and glam. The client's quirky personality is displayed throughout the residence through contemporary elements and modern art pieces that are blended with traditional architectural features. Gold and brass finishings were used to convey their sparkling charm. And, tactile fabrics were chosen to accent each space so that visitors will keep their hands busy. The outdoor space was transformed into a tropical resort complete with kitchen, dining area and orchid filled pool space with waterfalls.
Photography by Luxhunters Productions
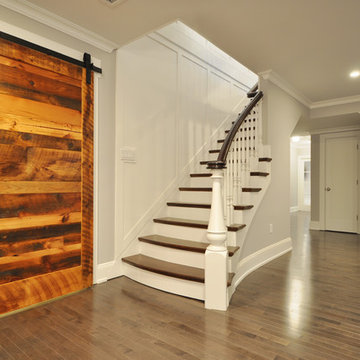
Upon entering this design-build, friends and. family are greeted with a custom mahogany front door with custom stairs complete with beautiful picture framing walls.
Stair-Pak Products Co. Inc.
Entryway Design Ideas with Recessed and Coffered
4