Entryway Design Ideas with Recessed and Coffered
Refine by:
Budget
Sort by:Popular Today
81 - 100 of 1,768 photos
Item 1 of 3

#thevrindavanproject
ranjeet.mukherjee@gmail.com thevrindavanproject@gmail.com
https://www.facebook.com/The.Vrindavan.Project

Liadesign
Photo of a small industrial vestibule in Milan with green walls, light hardwood floors, a single front door, a white front door and recessed.
Photo of a small industrial vestibule in Milan with green walls, light hardwood floors, a single front door, a white front door and recessed.
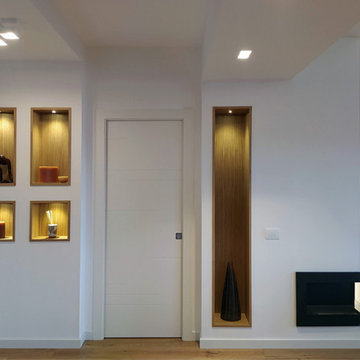
This is an example of a large modern foyer in Rome with white walls, light hardwood floors, a single front door, a white front door, brown floor and recessed.
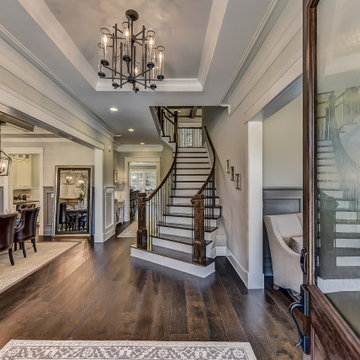
A grand entryway in Charlotte with a curved staircase, wide oak floors, white wainscoting, and a tray ceiling.
Photo of a large transitional entry hall in Charlotte with dark hardwood floors, a double front door, a dark wood front door, recessed and decorative wall panelling.
Photo of a large transitional entry hall in Charlotte with dark hardwood floors, a double front door, a dark wood front door, recessed and decorative wall panelling.

A modern farmhouse entry with shiplap walls and a painted ceiling tray with a copper leaf sculpture installation.
Inspiration for a country foyer in Denver with white walls, porcelain floors, multi-coloured floor, recessed and planked wall panelling.
Inspiration for a country foyer in Denver with white walls, porcelain floors, multi-coloured floor, recessed and planked wall panelling.

L’ingresso: sulla parte destra dell’ingresso la nicchia è stata ingrandita con l’inserimento di un mobile su misura che funge da svuota-tasche e scarpiera. Qui il soffitto si abbassa e crea una zona di “compressione” in modo da allargare lo spazio della zona Living una volta superato l’arco ed il gradino!

This is an example of a small traditional front door in London with grey walls, medium hardwood floors, a single front door, a green front door, white floor, coffered and planked wall panelling.
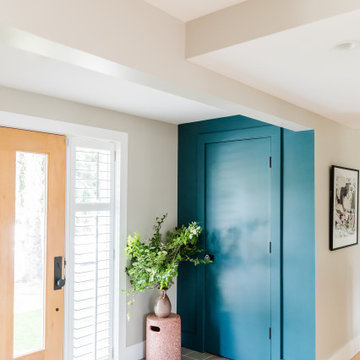
Having lived in England and now Canada, these clients wanted to inject some personality and extra space for their young family into their 70’s, two storey home. I was brought in to help with the extension of their front foyer, reconfiguration of their powder room and mudroom.
We opted for some rich blue color for their front entry walls and closet, which reminded them of English pubs and sea shores they have visited. The floor tile was also a node to some classic elements. When it came to injecting some fun into the space, we opted for graphic wallpaper in the bathroom.
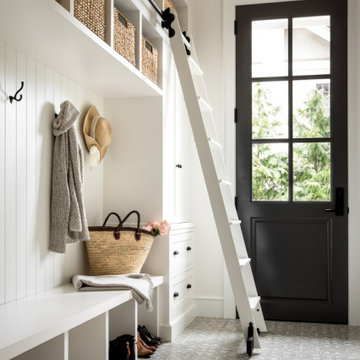
Large transitional mudroom in Other with white walls, ceramic floors, a single front door, a black front door, grey floor, recessed and panelled walls.
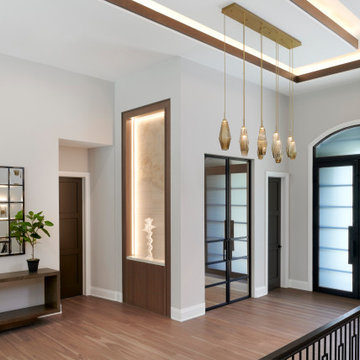
This is an example of a large contemporary foyer in Detroit with beige walls, light hardwood floors, a double front door, a black front door, brown floor and coffered.

photo by Jeffery Edward Tryon
Design ideas for a mid-sized midcentury front door in Philadelphia with white walls, slate floors, a pivot front door, a medium wood front door, grey floor and recessed.
Design ideas for a mid-sized midcentury front door in Philadelphia with white walls, slate floors, a pivot front door, a medium wood front door, grey floor and recessed.

Ingresso: difronte all'ingresso un locale relax chiuso da una porta scorrevole nascosta nel mobile a disegno in legno cannettato. Il mobile nasconde una piccola cucina a servizio del piano principale.

Photo of a mid-sized contemporary entry hall in Other with white walls, laminate floors, a single front door, a glass front door, beige floor, recessed and wallpaper.
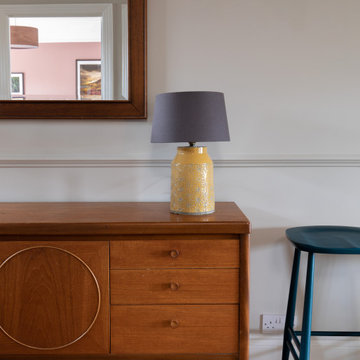
The large wall between the dining room and the hallway, as well as a fireplace, were removed leaving a light open space.
This is an example of a large contemporary entry hall in London with blue walls, light hardwood floors, a single front door, a blue front door, beige floor and coffered.
This is an example of a large contemporary entry hall in London with blue walls, light hardwood floors, a single front door, a blue front door, beige floor and coffered.
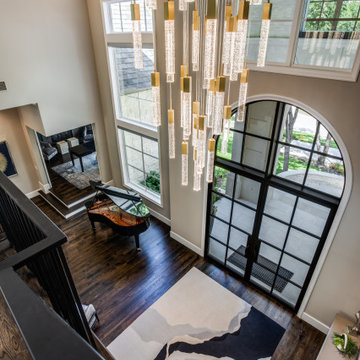
Inspiration for an expansive transitional foyer in Dallas with grey walls, medium hardwood floors, a double front door, a black front door, brown floor and recessed.
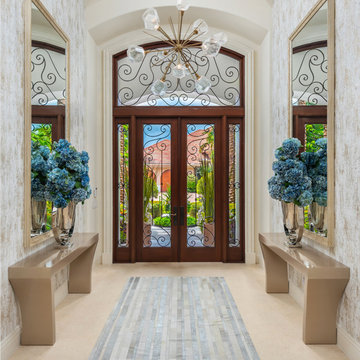
Complete redesign of this traditional golf course estate to create a tropical paradise with glitz and glam. The client's quirky personality is displayed throughout the residence through contemporary elements and modern art pieces that are blended with traditional architectural features. Gold and brass finishings were used to convey their sparkling charm. And, tactile fabrics were chosen to accent each space so that visitors will keep their hands busy. The outdoor space was transformed into a tropical resort complete with kitchen, dining area and orchid filled pool space with waterfalls.
Photography by Luxhunters Productions
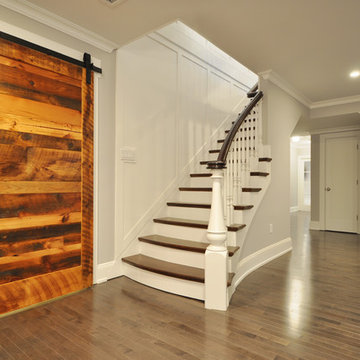
Upon entering this design-build, friends and. family are greeted with a custom mahogany front door with custom stairs complete with beautiful picture framing walls.
Stair-Pak Products Co. Inc.
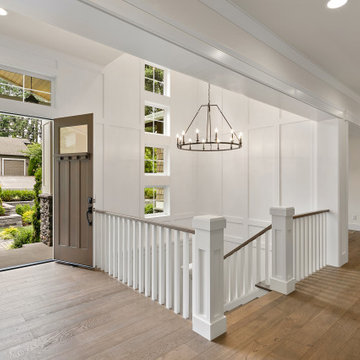
Entry was featuring stained double doors and cascading white millwork details in staircase.
This is an example of a large arts and crafts foyer in Seattle with white walls, medium hardwood floors, a double front door, a medium wood front door, brown floor, recessed and decorative wall panelling.
This is an example of a large arts and crafts foyer in Seattle with white walls, medium hardwood floors, a double front door, a medium wood front door, brown floor, recessed and decorative wall panelling.

Photo of a transitional foyer in Other with beige walls, medium hardwood floors, a single front door, a dark wood front door, recessed and decorative wall panelling.

Photo of a mid-sized contemporary entry hall in Moscow with white walls, porcelain floors, a single front door, a white front door, beige floor, recessed and wallpaper.
Entryway Design Ideas with Recessed and Coffered
5