Entryway Design Ideas with Red Floor and Yellow Floor
Refine by:
Budget
Sort by:Popular Today
81 - 100 of 780 photos
Item 1 of 3
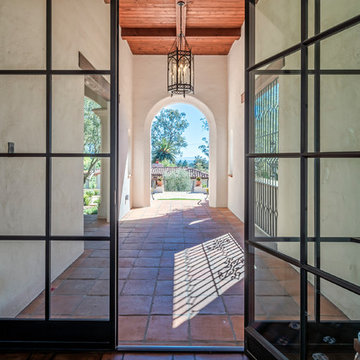
Creating a new formal entry was one of the key elements of this project.
Architect: The Warner Group.
Photographer: Kelly Teich
This is an example of a large mediterranean front door in Santa Barbara with white walls, ceramic floors, a single front door, a glass front door and red floor.
This is an example of a large mediterranean front door in Santa Barbara with white walls, ceramic floors, a single front door, a glass front door and red floor.
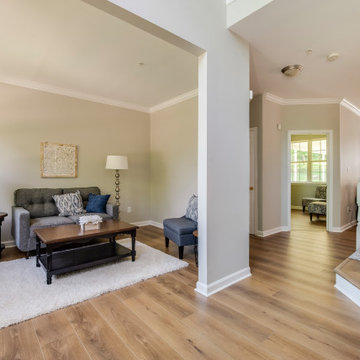
Kingswood Signature from the Modin Rigid LVP Collection - Tones of golden oak and walnut, with sparse knots to balance the more traditional palette.
This is an example of a large contemporary foyer in Baltimore with vinyl floors, yellow floor and white walls.
This is an example of a large contemporary foyer in Baltimore with vinyl floors, yellow floor and white walls.
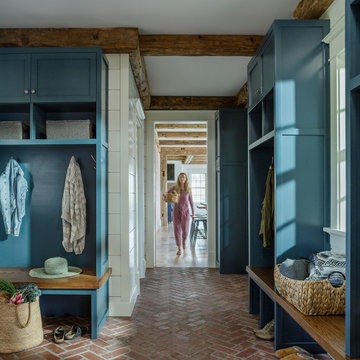
A warm and inviting mudroom and entry area with herringbone brick flooring, blue cubbies and white shiplap wood wall covering.
This is an example of a small traditional mudroom in Other with white walls, brick floors, a dutch front door, a white front door and red floor.
This is an example of a small traditional mudroom in Other with white walls, brick floors, a dutch front door, a white front door and red floor.
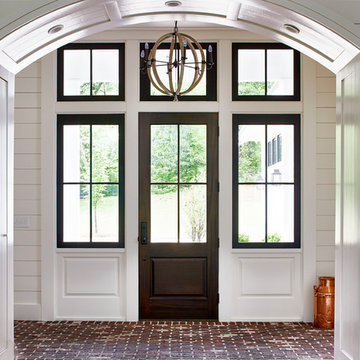
Lauren Rubenstein Photography
Design ideas for a mid-sized country front door in Atlanta with white walls, brick floors, a single front door, a glass front door and red floor.
Design ideas for a mid-sized country front door in Atlanta with white walls, brick floors, a single front door, a glass front door and red floor.
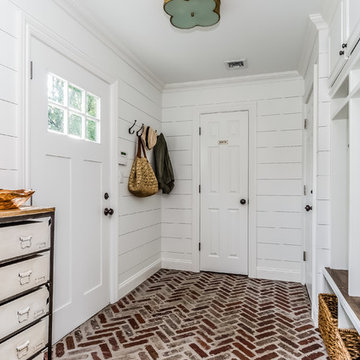
This is an example of a large traditional mudroom in New York with white walls, brick floors, a single front door, a white front door and red floor.

A view of the front door leading into the foyer and the central hall, beyond. The front porch floor is of local hand crafted brick. The vault in the ceiling mimics the gable element on the front porch roof.
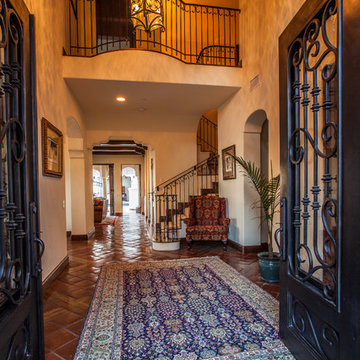
Michelle Torres-grant Photography
Design ideas for a large mediterranean foyer in Santa Barbara with white walls, terra-cotta floors, a double front door, a metal front door and red floor.
Design ideas for a large mediterranean foyer in Santa Barbara with white walls, terra-cotta floors, a double front door, a metal front door and red floor.
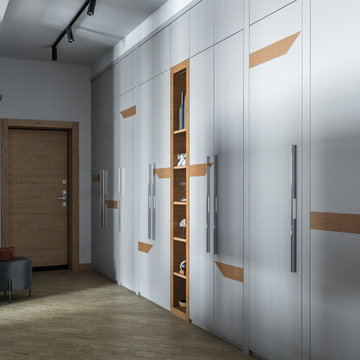
Архитектор: Егоров Кирилл
Текстиль: Егорова Екатерина
Фотограф: Спиридонов Роман
Стилист: Шимкевич Евгения
Photo of a mid-sized contemporary entry hall in Other with grey walls, vinyl floors, a single front door, a medium wood front door and yellow floor.
Photo of a mid-sized contemporary entry hall in Other with grey walls, vinyl floors, a single front door, a medium wood front door and yellow floor.
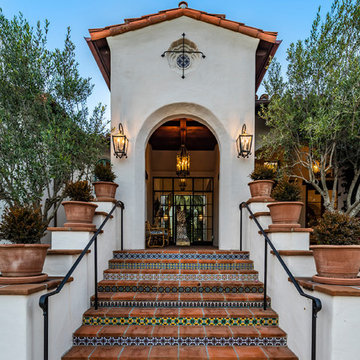
Creating a new formal entry was one of the key elements of this project.
Architect: The Warner Group.
Photographer: Kelly Teich
Inspiration for a large mediterranean front door in Santa Barbara with white walls, ceramic floors, a single front door, a glass front door and red floor.
Inspiration for a large mediterranean front door in Santa Barbara with white walls, ceramic floors, a single front door, a glass front door and red floor.
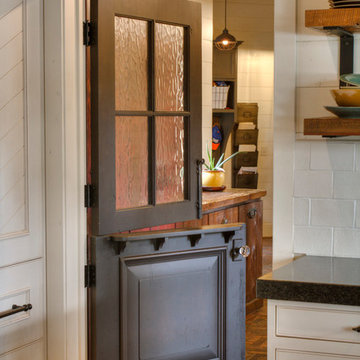
This is an example of a mid-sized country mudroom in Minneapolis with beige walls, brick floors, a dutch front door and red floor.
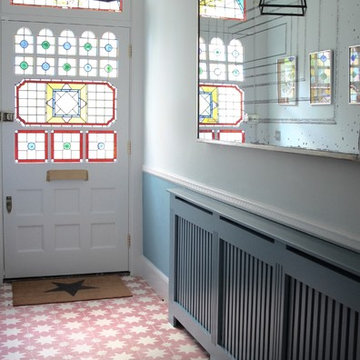
Entrance Hall to a beautiful victorian terraced house in west kensington. Original stained glass windows combined with contemporary chandeliers and colourful middle eastern style tiling. Interior designed by Olivia Emery
Built and decorated by Lethbridge London

Large Mud Room with lots of storage and hand-washing station!
Large country mudroom in Chicago with white walls, brick floors, a single front door, a medium wood front door and red floor.
Large country mudroom in Chicago with white walls, brick floors, a single front door, a medium wood front door and red floor.
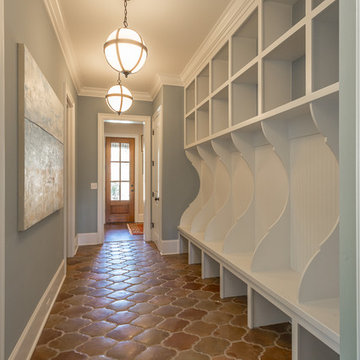
Design ideas for a mid-sized traditional mudroom in Other with grey walls, terra-cotta floors, a single front door, a medium wood front door and red floor.
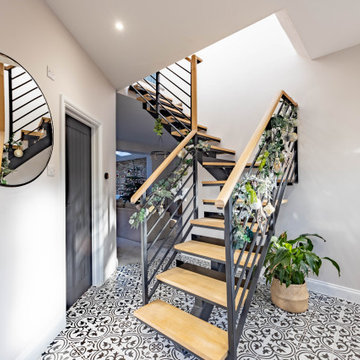
Mid-sized modern entry hall in Essex with white walls, ceramic floors and yellow floor.

Mid-sized foyer in Albuquerque with white walls, brick floors, a single front door, a medium wood front door, red floor, exposed beam, vaulted and wood.
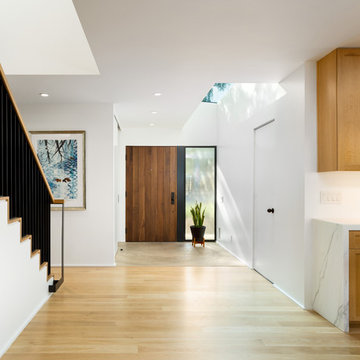
Entry towards street. Photo by Clark Dugger
This is an example of a large midcentury entryway in Los Angeles with white walls, light hardwood floors, a single front door, a medium wood front door and yellow floor.
This is an example of a large midcentury entryway in Los Angeles with white walls, light hardwood floors, a single front door, a medium wood front door and yellow floor.
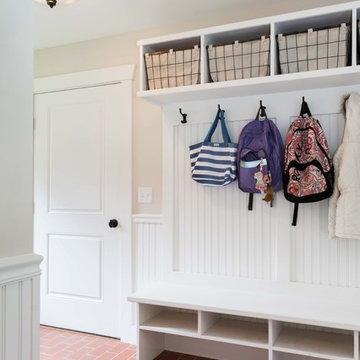
This 2,880 sq. ft. Windham home mixes the bright neutrals of a modern farmhouse with the comforting character of traditional New England. There are four bedrooms and two and a half baths, including an expansive master suite over the garage.
Photos by Tessa Manning
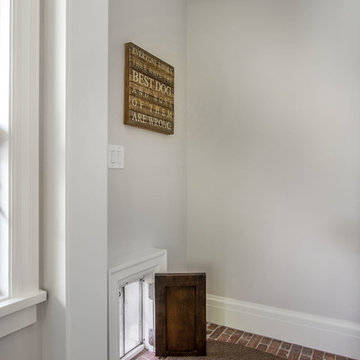
Scot Zimmerman
Small country entryway in Salt Lake City with white walls, brick floors and red floor.
Small country entryway in Salt Lake City with white walls, brick floors and red floor.
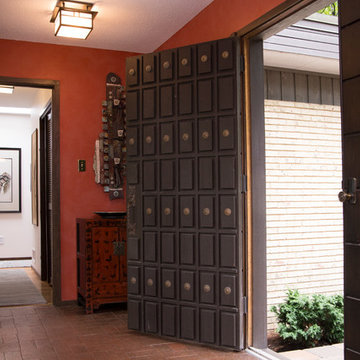
Marilyn Peryer Style House Photography 2016
Mid-sized midcentury foyer in Raleigh with brick floors, a double front door, a dark wood front door, red walls and red floor.
Mid-sized midcentury foyer in Raleigh with brick floors, a double front door, a dark wood front door, red walls and red floor.
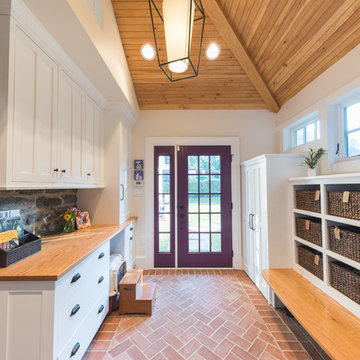
Is your closet busting at the seams? Or do you perhaps have no closet at all? Time to consider adding a mudroom to your house. Mudrooms are a popular interior design trend these days, and for good reason - they can house far more than a simple coat closet can. They can serve as a family command center for kids' school flyers and menus, for backpacks and shoes, for art supplies and sports equipment. Some mudrooms contain a laundry area, and some contain a mail station. Some mudrooms serve as a home base for a dog or a cat, with easy to clean, low maintenance building materials. A mudroom may consist of custom built-ins, or may simply be a corner of an existing room with pulled some clever, freestanding furniture, hooks, or shelves to house your most essential mudroom items.
Whatever your storage needs, extensive or streamlined, carving out a mudroom area can keep the whole family more organized. And, being more organized saves you stress and countless hours that would otherwise be spent searching for misplaced items.
While we love to design mudroom niches, a full mudroom interior design allows us to do what we do best here at Down2Earth Interior Design: elevate a space that is primarily driven by pragmatic requirements into a space that is also beautiful to look at and comfortable to occupy. I find myself voluntarily taking phone calls while sitting on the bench of my mudroom, simply because it's a comfortable place to be. My kids do their homework in the mudroom sometimes. My cat loves to curl up on sweatshirts temporarily left on the bench, or cuddle up in boxes on their way out to the recycling bins, just outside the door. Designing a custom mudroom for our family has elevated our lifestyle in so many ways, and I look forward to the opportunity to help make your mudroom design dreams a reality as well.
Photos by Ryan Macchione
Entryway Design Ideas with Red Floor and Yellow Floor
5