Entryway Design Ideas with Red Floor and Yellow Floor
Refine by:
Budget
Sort by:Popular Today
141 - 160 of 780 photos
Item 1 of 3
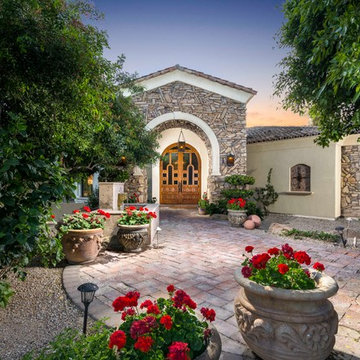
Photo of an expansive mediterranean front door in Phoenix with white walls, brick floors, a double front door, a medium wood front door and red floor.
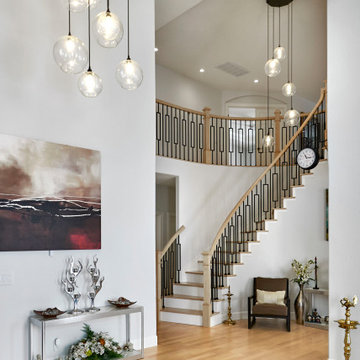
Design ideas for an expansive transitional front door in San Francisco with grey walls, light hardwood floors, a single front door, a yellow front door and yellow floor.
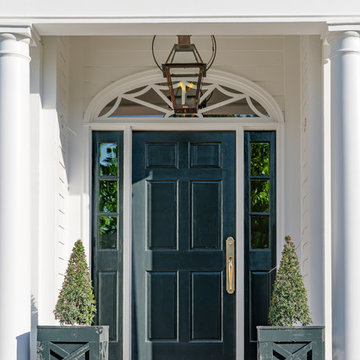
This is an example of a mid-sized traditional front door in Other with white walls, brick floors, a single front door, a black front door and red floor.
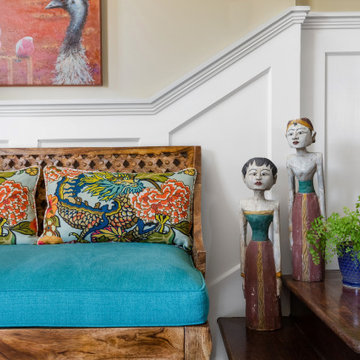
Bohemian-style foyer in Craftsman home
This is an example of a mid-sized eclectic foyer in Seattle with yellow walls, limestone floors, a single front door, a white front door, yellow floor and decorative wall panelling.
This is an example of a mid-sized eclectic foyer in Seattle with yellow walls, limestone floors, a single front door, a white front door, yellow floor and decorative wall panelling.
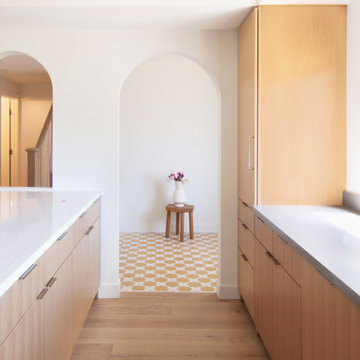
Now this is how you make an entrance! A stellar combination of Mini Star & Cross Tile in non-slip Sunflower and Feldspar infuses this bright entryway with checkered cheer.
Tile Shown
Sunflower Mini Star & Cross
Feldspar Mini Star & Cross
DESIGN
SOOETSUN STUDIO
PHOTOS
SOOETSUN STUDIO
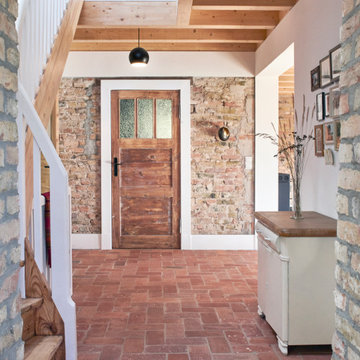
Large country foyer in Berlin with a single front door, a dark wood front door and red floor.
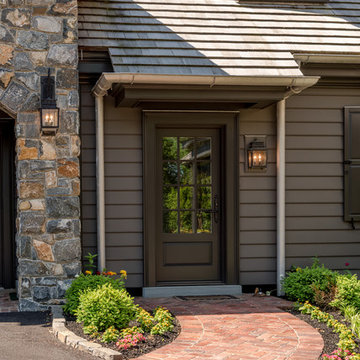
Angle Eye Photography
This is an example of a mid-sized traditional mudroom in Philadelphia with brown walls, brick floors, a single front door, a brown front door and red floor.
This is an example of a mid-sized traditional mudroom in Philadelphia with brown walls, brick floors, a single front door, a brown front door and red floor.
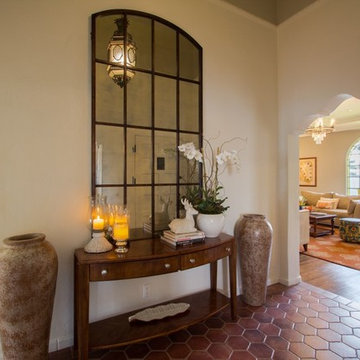
Tomer Benyehuda
This is an example of a mid-sized mediterranean foyer in Los Angeles with beige walls, terra-cotta floors, a single front door, a red front door and red floor.
This is an example of a mid-sized mediterranean foyer in Los Angeles with beige walls, terra-cotta floors, a single front door, a red front door and red floor.
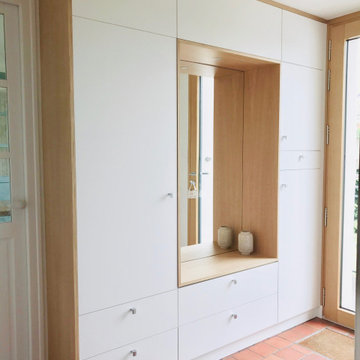
Création d'un meuble sur mesure offrant une belle capacité de rangement
Design ideas for a small traditional foyer in Nantes with white walls, terra-cotta floors, a single front door, a light wood front door, red floor and wallpaper.
Design ideas for a small traditional foyer in Nantes with white walls, terra-cotta floors, a single front door, a light wood front door, red floor and wallpaper.
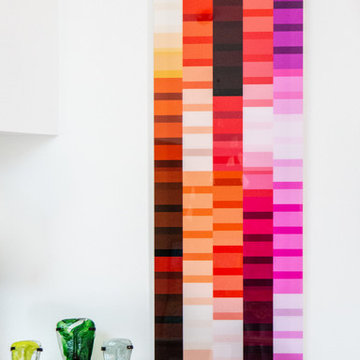
A bright, airy, yet colorful mid-century modern entryway where we integrated the client's existing furniture with new, bold, modern art.
Inspiration for a mid-sized midcentury foyer in DC Metro with white walls, light hardwood floors, a single front door and yellow floor.
Inspiration for a mid-sized midcentury foyer in DC Metro with white walls, light hardwood floors, a single front door and yellow floor.
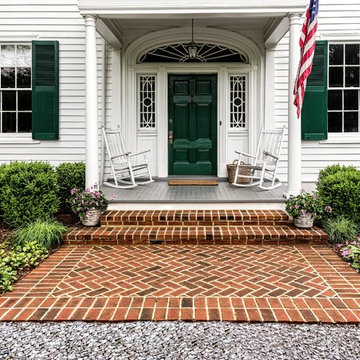
©Melissa Clark Photography. All rights reserved.
This is an example of a small traditional front door in DC Metro with white walls, brick floors, a single front door, a green front door and red floor.
This is an example of a small traditional front door in DC Metro with white walls, brick floors, a single front door, a green front door and red floor.
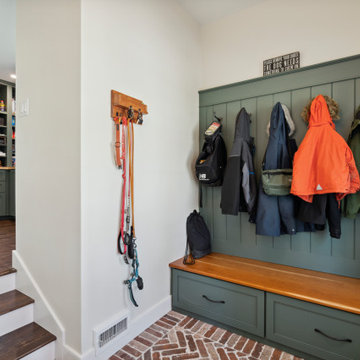
These clients reached out to Hillcrest Construction when their family began out-growing their Phoenixville-area home. Through a comprehensive design phase, opportunities to add square footage were identified along with a reorganization of the typical traffic flow throughout the house.
All household traffic into the hastily-designed, existing family room bump-out addition was funneled through a 3’ berth within the kitchen making meal prep and other kitchen activities somewhat similar to a shift at a PA turnpike toll booth. In the existing bump-out addition, the family room was relatively tight and the dining room barely fit the 6-person dining table. Access to the backyard was somewhat obstructed by the necessary furniture and the kitchen alone didn’t satisfy storage needs beyond a quick trip to the grocery store. The home’s existing front door was the only front entrance, and without a foyer or mudroom, the front formal room often doubled as a drop-zone for groceries, bookbags, and other on-the-go items.
Hillcrest Construction designed a remedy to both address the function and flow issues along with adding square footage via a 150 sq ft addition to the family room and converting the garage into a mudroom entry and walk-through pantry.
-
The project’s addition was not especially large but was able to facilitate a new pathway to the home’s rear family room. The existing brick wall at the bottom of the second-floor staircase was opened up and created a new, natural flow from the second-floor bedrooms to the front formal room, and into the rear family hang-out space- all without having to cut through the often busy kitchen. The dining room area was relocated to remove it from the pathway to the door to the backyard. Additionally, free and clear access to the rear yard was established for both two-legged and four-legged friends.
The existing chunky slider door was removed and in its place was fabricated and installed a custom centerpiece that included a new gas fireplace insert with custom brick surround, two side towers for display items and choice vinyl, and two base cabinets with metal-grated doors to house a subwoofer, wifi equipment, and other stow-away items. The black walnut countertops and mantle pop from the white cabinetry, and the wall-mounted TV with soundbar complete the central A/V hub. The custom cabs and tops were designed and built at Hillcrest’s custom shop.
The farmhouse appeal was completed with distressed engineered hardwood floors and craftsman-style window and door trim throughout.
-
Another major component of the project was the conversion of the garage into a pantry+mudroom+everyday entry.
The clients had used their smallish garage for storage of outdoor yard and recreational equipment. With those storage needs being addressed at the exterior, the space was transformed into a custom pantry and mudroom. The floor level within the space was raised to meet the rest of the house and insulated appropriately. A newly installed pocket door divided the dining room area from the designed-to-spec pantry/beverage center. The pantry was designed to house dry storage, cleaning supplies, and dry bar supplies when the cleaning and shopping are complete. A window seat with doggie supply storage below was worked into the design to accommodate the existing elevation of the original garage window.
A coat closet and a small set of steps divide the pantry from the mudroom entry. The mudroom entry is marked with a striking combo of the herringbone thin-brick flooring and a custom hutch. Kids returning home from school have a designated spot to hang their coats and bookbags with two deep drawers for shoes. A custom cherry bench top adds a punctuation of warmth. The entry door and window replaced the old overhead garage doors to create the daily-used informal entry off the driveway.
With the house being such a favorable area, and the clients not looking to pull up roots, Hillcrest Construction facilitated a collaborative experience and comprehensive plan to change the house for the better and make it a home to grow within.
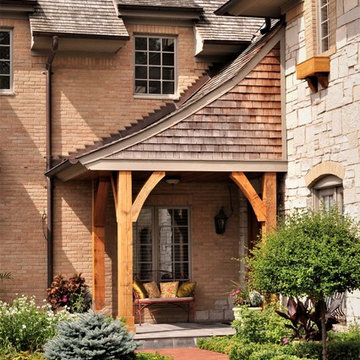
Photo of a mid-sized traditional front door in Chicago with red floor, a single front door and a brown front door.
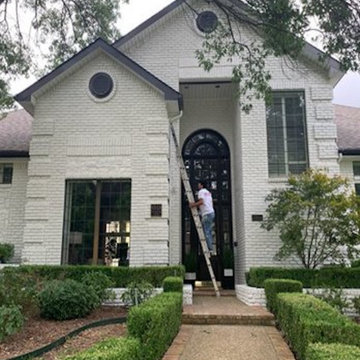
Photo of a large contemporary front door in Other with white walls, brick floors, a single front door, a brown front door, red floor and vaulted.
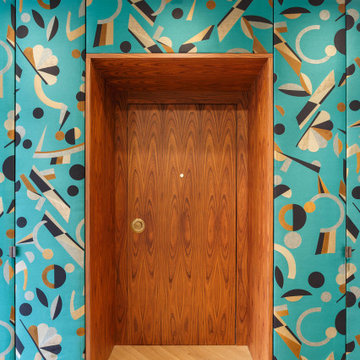
Large contemporary foyer in Bologna with blue walls, light hardwood floors, a single front door, a dark wood front door, yellow floor, recessed and wallpaper.
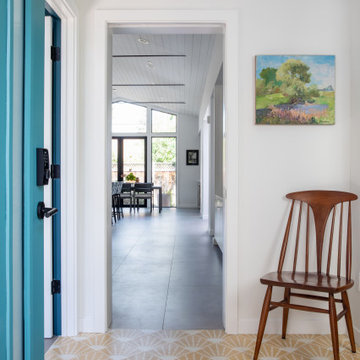
Inspiration for a mid-sized midcentury foyer in San Francisco with white walls, concrete floors, a single front door, a blue front door and yellow floor.
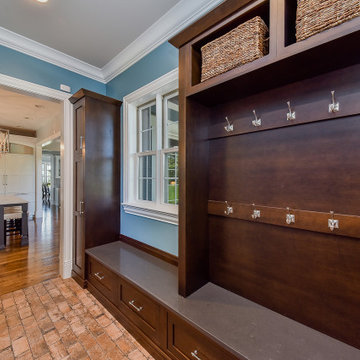
Design ideas for a mid-sized transitional mudroom in Chicago with blue walls, porcelain floors and red floor.
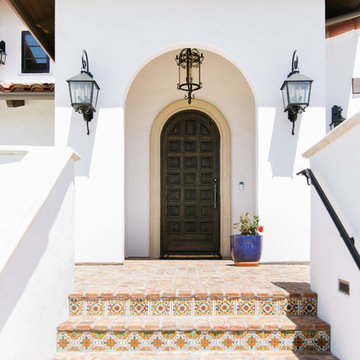
Design ideas for a mediterranean front door in San Luis Obispo with white walls, brick floors, a single front door, a dark wood front door and red floor.
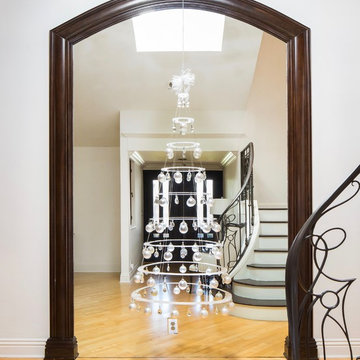
The Modern Christmas Tree. Christmas decorating with a contemporary style.
Photo Credits: Ryan Garvin
Mid-sized modern foyer in San Diego with white walls, light hardwood floors, a single front door, a dark wood front door and yellow floor.
Mid-sized modern foyer in San Diego with white walls, light hardwood floors, a single front door, a dark wood front door and yellow floor.
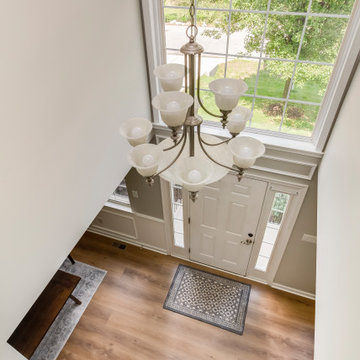
Kingswood Signature from the Modin Rigid LVP Collection - Tones of golden oak and walnut, with sparse knots to balance the more traditional palette.
Design ideas for a large contemporary foyer in Baltimore with vinyl floors, yellow floor, a single front door and a white front door.
Design ideas for a large contemporary foyer in Baltimore with vinyl floors, yellow floor, a single front door and a white front door.
Entryway Design Ideas with Red Floor and Yellow Floor
8