Entryway Design Ideas with Red Floor and Yellow Floor
Refine by:
Budget
Sort by:Popular Today
161 - 180 of 780 photos
Item 1 of 3
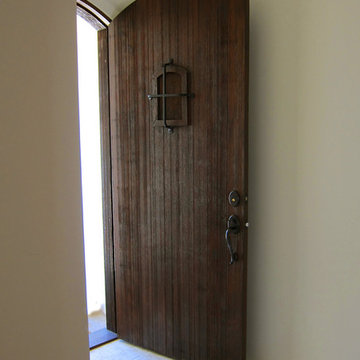
Design Consultant Jeff Doubét is the author of Creating Spanish Style Homes: Before & After – Techniques – Designs – Insights. The 240 page “Design Consultation in a Book” is now available. Please visit SantaBarbaraHomeDesigner.com for more info.
Jeff Doubét specializes in Santa Barbara style home and landscape designs. To learn more info about the variety of custom design services I offer, please visit SantaBarbaraHomeDesigner.com
Jeff Doubét is the Founder of Santa Barbara Home Design - a design studio based in Santa Barbara, California USA.
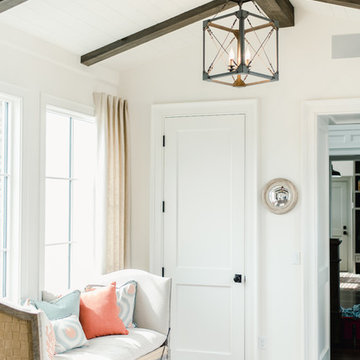
Photo of a mid-sized contemporary front door in Jacksonville with white walls, brick floors, a single front door, a dark wood front door and red floor.
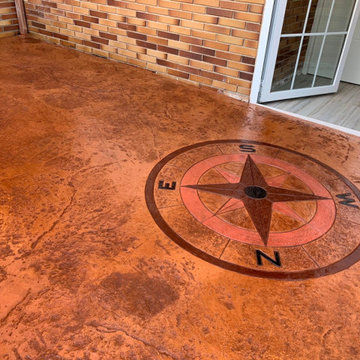
This is an example of a mid-sized modern front door in Madrid with concrete floors, a double front door, a yellow front door and yellow floor.
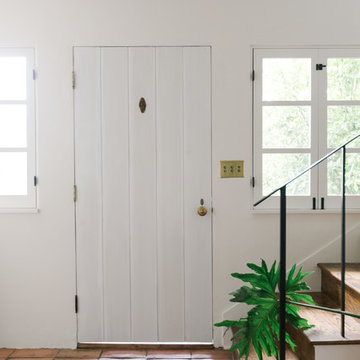
This is an example of a mid-sized foyer in Los Angeles with white walls, terra-cotta floors, a single front door, a white front door and red floor.
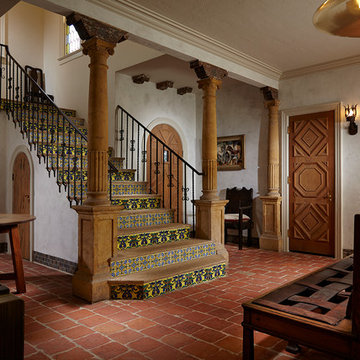
Remodel of Foyer with original John Volk columns
Design ideas for a mediterranean foyer in Miami with white walls, brick floors, a single front door, a medium wood front door and red floor.
Design ideas for a mediterranean foyer in Miami with white walls, brick floors, a single front door, a medium wood front door and red floor.
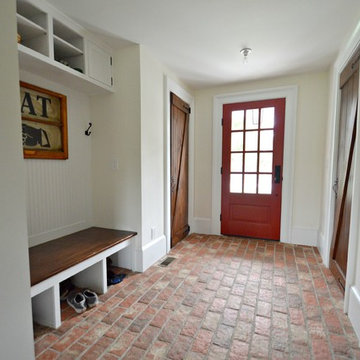
This is an example of a mid-sized country mudroom in Philadelphia with white walls, brick floors, a single front door, a red front door and red floor.
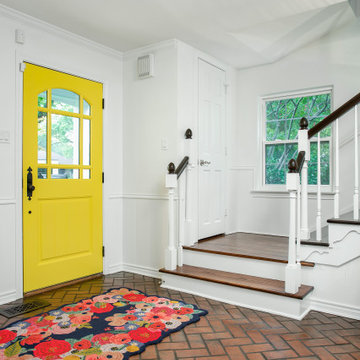
This 1960's home needed a little love to bring it into the new century while retaining the traditional charm of the house and entertaining the maximalist taste of the homeowners. Mixing bold colors and fun patterns were not only welcome but a requirement, so this home got a fun makeover in almost every room!
Original brick floors laid in a herringbone pattern had to be retained and were a great element to design around. They were stripped, washed, stained, and sealed. All wood floors in the home were also sanded, stained, and refinished so the front stairway got a mini-makeover as well. The bright yellow front door speaks for itself, and welcomes you to this stunning home.
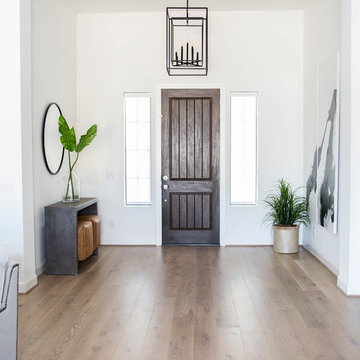
Black and White entry with natural elements such as the light wood floors and cement console table.
Design ideas for a large transitional foyer in Phoenix with white walls, light hardwood floors, a single front door, a black front door and yellow floor.
Design ideas for a large transitional foyer in Phoenix with white walls, light hardwood floors, a single front door, a black front door and yellow floor.
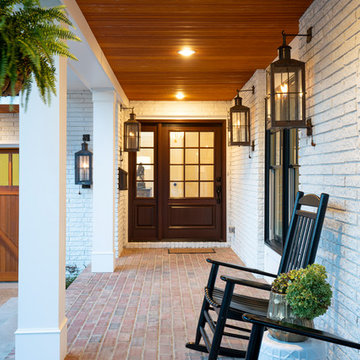
Photo of a large midcentury front door in Other with white walls, brick floors, a single front door, a glass front door and red floor.
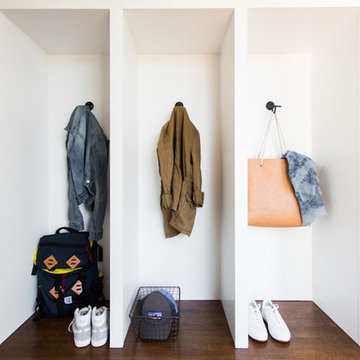
Design ideas for a mid-sized beach style mudroom in Salt Lake City with brick floors and red floor.
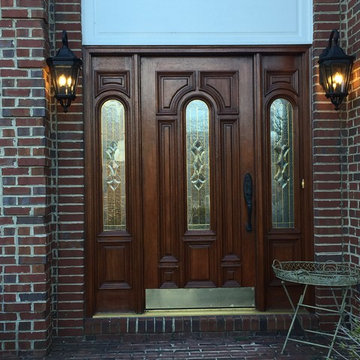
This is an example of a large traditional front door in DC Metro with red walls, brick floors, a double front door, a dark wood front door and red floor.
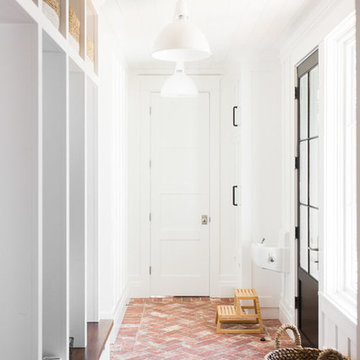
Photo of a mid-sized beach style mudroom in Salt Lake City with brick floors and red floor.
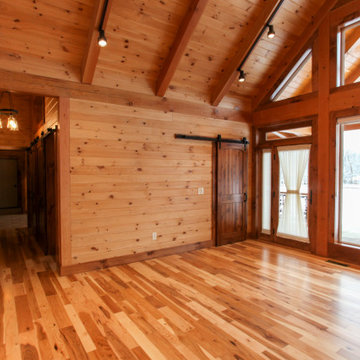
This is an example of a country foyer with light hardwood floors, a single front door, a glass front door, yellow floor, wood and wood walls.
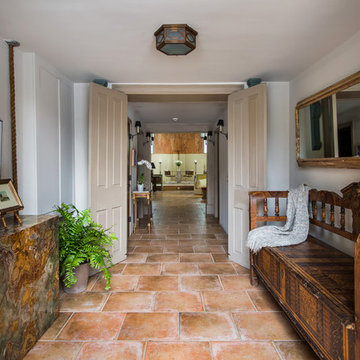
This is an example of a mid-sized traditional foyer in Philadelphia with white walls, travertine floors, a double front door, a blue front door and red floor.
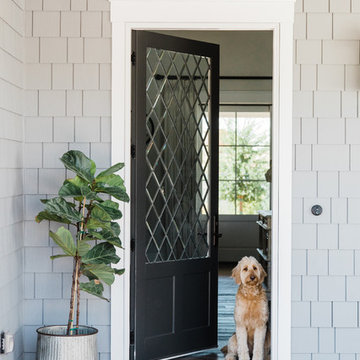
Transitional front door in Phoenix with grey walls, a single front door, a black front door and red floor.
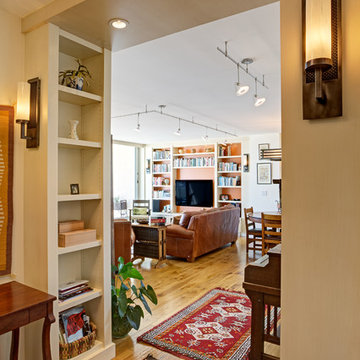
The remodeled entry area is framed by new built in bookcases
Mitchell Shenker Photography
Photo of a mid-sized eclectic foyer in San Francisco with white walls, medium hardwood floors, a single front door and yellow floor.
Photo of a mid-sized eclectic foyer in San Francisco with white walls, medium hardwood floors, a single front door and yellow floor.
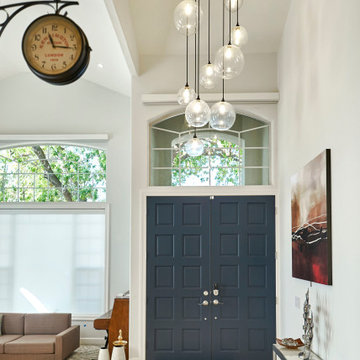
Design ideas for an expansive transitional front door in San Francisco with grey walls, light hardwood floors, a double front door, a blue front door and yellow floor.
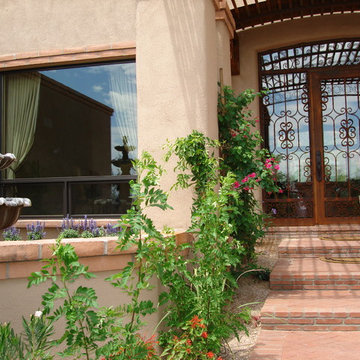
Envision Designs
Inspiration for a large front door in Phoenix with beige walls, brick floors, a single front door, a metal front door and red floor.
Inspiration for a large front door in Phoenix with beige walls, brick floors, a single front door, a metal front door and red floor.
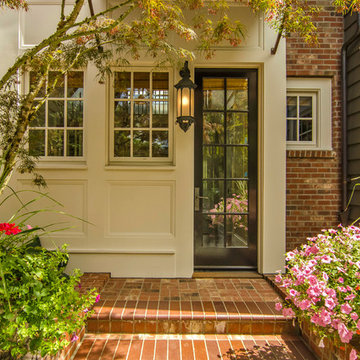
Inspiration for a traditional front door in Portland with beige walls, brick floors, a single front door, a glass front door and red floor.
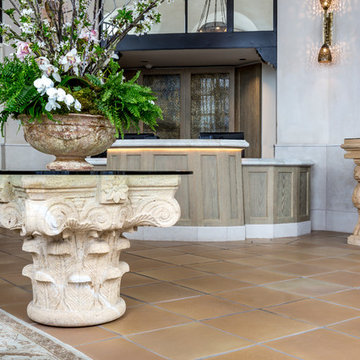
Inspiration for a mid-sized mediterranean foyer in Santa Barbara with grey walls, ceramic floors, a double front door, a white front door and yellow floor.
Entryway Design Ideas with Red Floor and Yellow Floor
9