Entryway Design Ideas with Slate Floors and a Dark Wood Front Door
Refine by:
Budget
Sort by:Popular Today
221 - 240 of 394 photos
Item 1 of 3
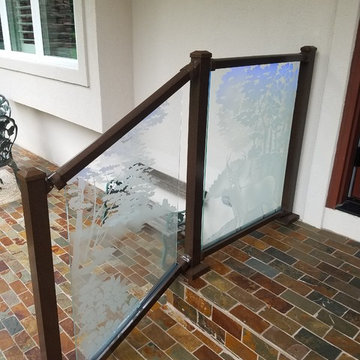
These LED lit Etched glass rails are one of a kind! With the local plants and wildlife etched into the rails, the leds reflect off the etching to light the stairway at night.
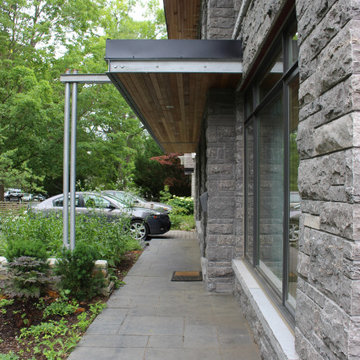
New front entry gangway provides cover for the owners and guests. Galvanized steel fascia beam and column details offset against the ashlar laid natural stone facade.
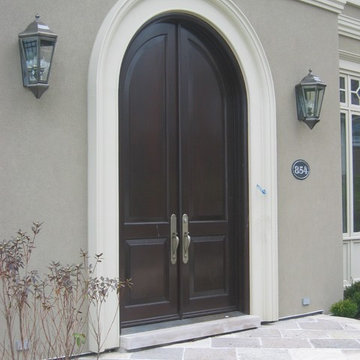
Painted half round double entrance door, with raised panel over raised panel.
Mid-sized traditional front door in Toronto with beige walls, slate floors, a double front door and a dark wood front door.
Mid-sized traditional front door in Toronto with beige walls, slate floors, a double front door and a dark wood front door.
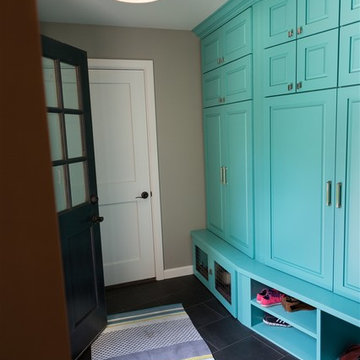
Deborah Walker
Design ideas for a mid-sized transitional mudroom in Wichita with grey walls, slate floors, a single front door and a dark wood front door.
Design ideas for a mid-sized transitional mudroom in Wichita with grey walls, slate floors, a single front door and a dark wood front door.
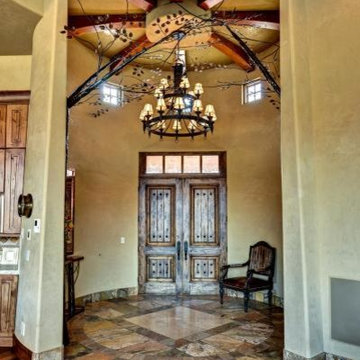
Inspiration for a mid-sized front door in Salt Lake City with beige walls, slate floors, a double front door and a dark wood front door.
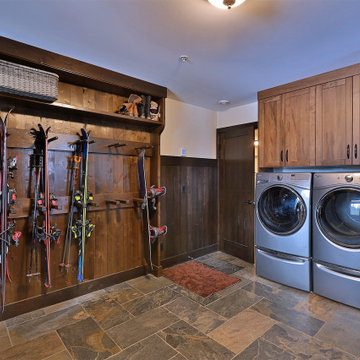
Custom Ski-Up bootroom with benches, lockers, ski racks, laundry, dog wash station, and powder room offers a versatile space perfect for storing gear and keeping the home organized. Unique custom millwork makes this bootroom beautiful as well as functional.
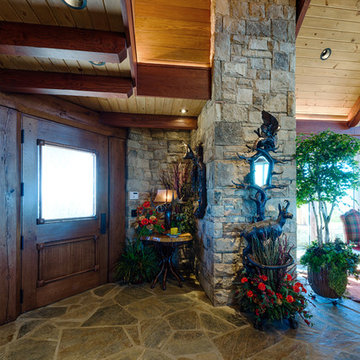
David Ramsey
This is an example of an expansive country front door in Charlotte with grey walls, slate floors, a single front door, a dark wood front door and beige floor.
This is an example of an expansive country front door in Charlotte with grey walls, slate floors, a single front door, a dark wood front door and beige floor.
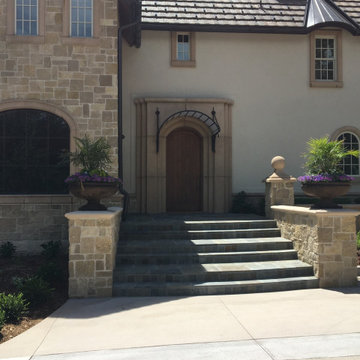
Bluestone stairs up to entry
Inspiration for a large traditional front door in Denver with slate floors, a single front door, a dark wood front door and grey floor.
Inspiration for a large traditional front door in Denver with slate floors, a single front door, a dark wood front door and grey floor.
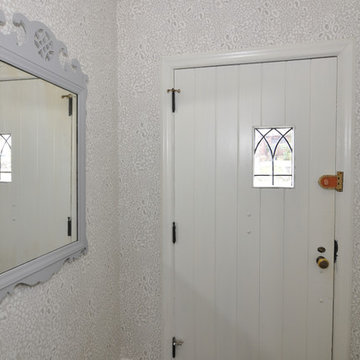
Duncan Urquart
This is an example of a small transitional foyer in New York with grey walls, slate floors, a single front door and a dark wood front door.
This is an example of a small transitional foyer in New York with grey walls, slate floors, a single front door and a dark wood front door.
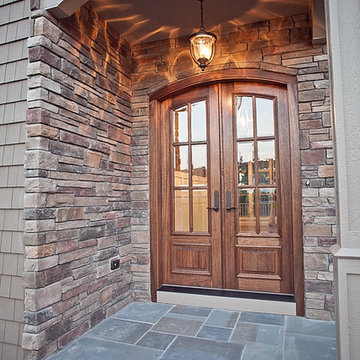
This is an example of a traditional front door in New York with slate floors, a double front door and a dark wood front door.
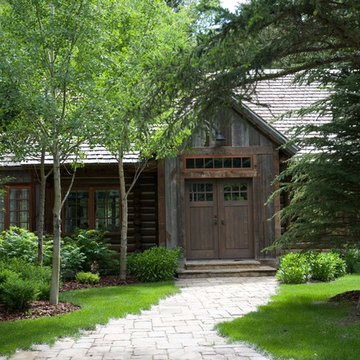
Audrey Hall
Traditional front door in Other with slate floors, a double front door and a dark wood front door.
Traditional front door in Other with slate floors, a double front door and a dark wood front door.
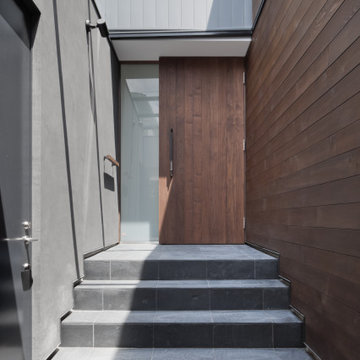
Inspiration for a front door in Nagoya with brown walls, slate floors, a single front door, a dark wood front door and grey floor.
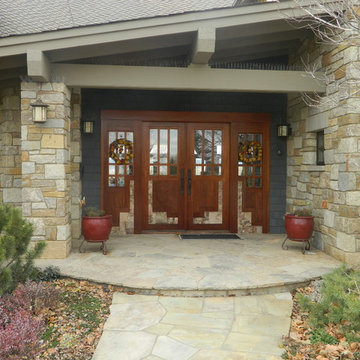
Greenlee Double Doors:
Raleigh Renfree designed these double doors as well as the sidelights to reflect the eclectic and sophisticated style of Bob and Diane Greenlee. Bob was the mayor of Boulder and is a successful businessman and art collector.
The elegant and determined design of these pieces, clean verticals anchored with stair-stepped heavier bases, in tandem with the long horizontal lines of the elongated house and the horizon lines created by a body of water, coalesces into a striking yet inviting highly emphasized threshold. Upon closer inspection, the duality of direction is further emphasized through carved cross-hatching patterns which soften the overall look from afar and add interest when entering the home.
Renfree lovingly refers to the pattern of the inlaid sandstone and moss rock as “Earthquake Stone” and is an inlay treatment unique to Artisinal Rhythms. The stone is selected in a variety of colors and is cut into a variety of sizes and widths to create a living, staggered, three-dimensional mosaic treatment for a subtle and unique embellishment setting these doors apart from the rest.
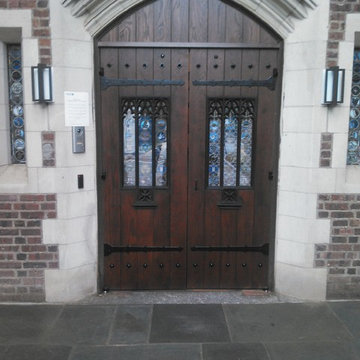
Front door in Philadelphia with slate floors, a double front door and a dark wood front door.
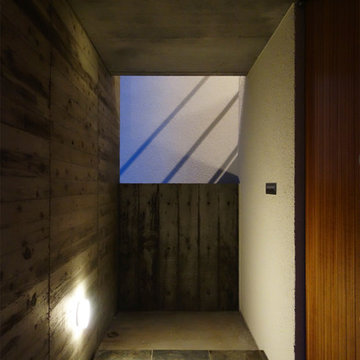
常夜灯のフットライトが灯ります。
村上建築設計室
http://mu-ar.com/
Inspiration for a modern entryway in Tokyo Suburbs with white walls, slate floors, a pivot front door and a dark wood front door.
Inspiration for a modern entryway in Tokyo Suburbs with white walls, slate floors, a pivot front door and a dark wood front door.
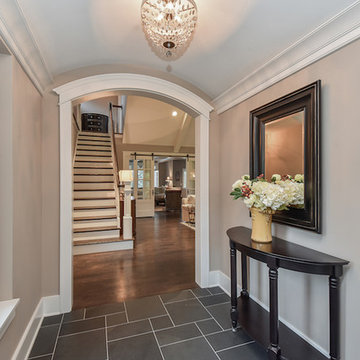
Portraits of Home
Large arts and crafts front door in Chicago with beige walls, slate floors, a single front door and a dark wood front door.
Large arts and crafts front door in Chicago with beige walls, slate floors, a single front door and a dark wood front door.
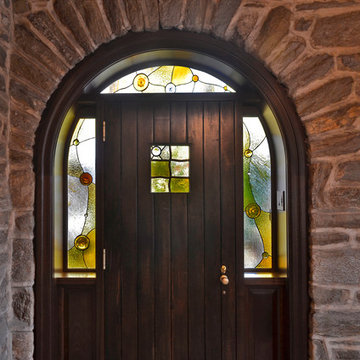
Photo by Damon Landry
This is an example of a transitional foyer in Philadelphia with a dark wood front door and slate floors.
This is an example of a transitional foyer in Philadelphia with a dark wood front door and slate floors.
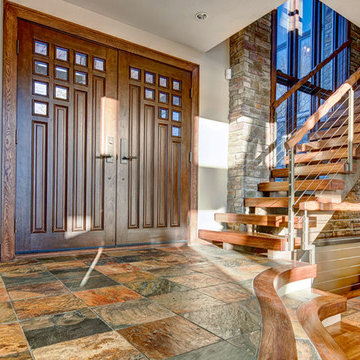
This is an example of a mid-sized arts and crafts front door in New York with white walls, slate floors, a double front door and a dark wood front door.
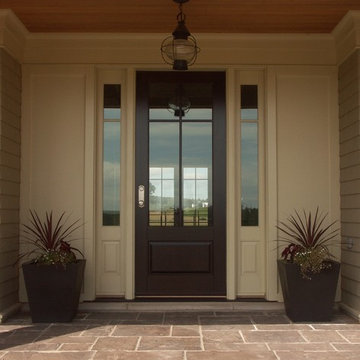
Glass with custom SDL pattern reflected in sidelights
This is an example of a mid-sized front door in Toronto with beige walls, slate floors, a single front door and a dark wood front door.
This is an example of a mid-sized front door in Toronto with beige walls, slate floors, a single front door and a dark wood front door.
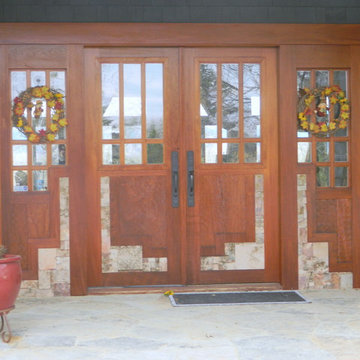
Greenlee Double Doors:
Raleigh Renfree designed these double doors as well as the sidelights to reflect the eclectic and sophisticated style of Bob and Diane Greenlee. Bob was the mayor of Boulder and is a successful businessman and art collector.
The elegant and determined design of these pieces, clean verticals anchored with stair-stepped heavier bases, in tandem with the long horizontal lines of the elongated house and the horizon lines created by a body of water, coalesces into a striking yet inviting highly emphasized threshold. Upon closer inspection, the duality of direction is further emphasized through carved cross-hatching patterns which soften the overall look from afar and add interest when entering the home.
Renfree lovingly refers to the pattern of the inlaid sandstone and moss rock as “Earthquake Stone” and is an inlay treatment unique to Artisinal Rhythms. The stone is selected in a variety of colors and is cut into a variety of sizes and widths to create a living, staggered, three-dimensional mosaic treatment for a subtle and unique embellishment setting these doors apart from the rest.
Entryway Design Ideas with Slate Floors and a Dark Wood Front Door
12