Entryway Design Ideas with Slate Floors and a Dark Wood Front Door
Refine by:
Budget
Sort by:Popular Today
201 - 220 of 394 photos
Item 1 of 3
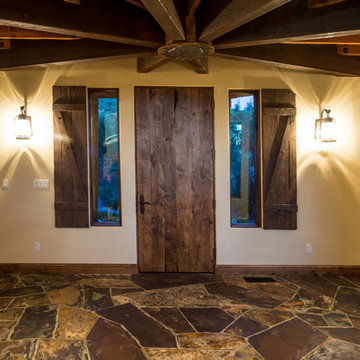
Chandler Photography
Contractor: Chuck Rose of CL Rose Construction - http://clroseconstruction.com
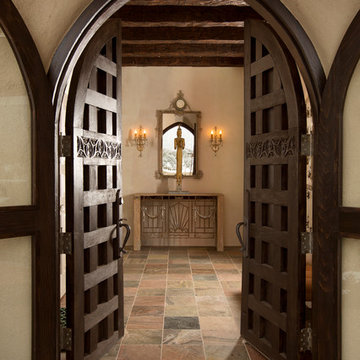
Kate Russell Photography
This is an example of an entryway in Albuquerque with slate floors, a double front door and a dark wood front door.
This is an example of an entryway in Albuquerque with slate floors, a double front door and a dark wood front door.
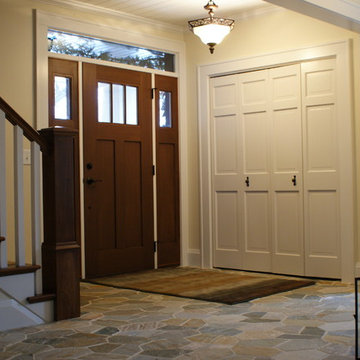
Carla Miller
Design West Ltd
Central Minnesota Premier Residential & Commercial Interior Designer
Mid-sized traditional foyer in Minneapolis with beige walls, slate floors, a single front door and a dark wood front door.
Mid-sized traditional foyer in Minneapolis with beige walls, slate floors, a single front door and a dark wood front door.
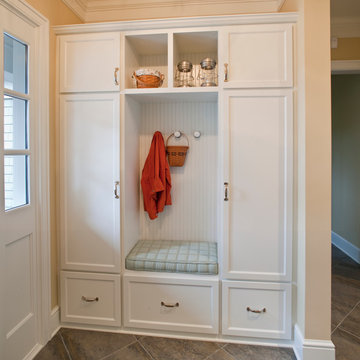
Inspiration for a beach style mudroom in Grand Rapids with yellow walls, slate floors and a dark wood front door.
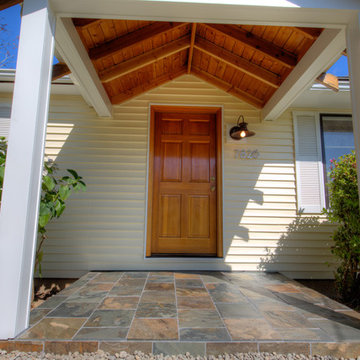
Mid-sized transitional front door in Portland with white walls, slate floors, a single front door, a dark wood front door and multi-coloured floor.
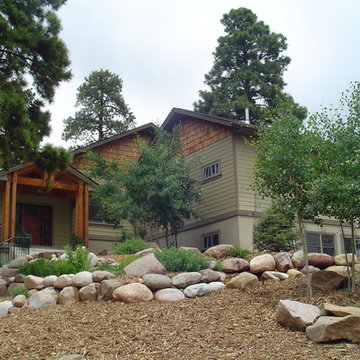
Split level entryway added to existing home. Post and beam construction. Custom entry door by Christies Wood and Glass.
Photo of a mid-sized arts and crafts foyer in Albuquerque with green walls, slate floors, a single front door and a dark wood front door.
Photo of a mid-sized arts and crafts foyer in Albuquerque with green walls, slate floors, a single front door and a dark wood front door.
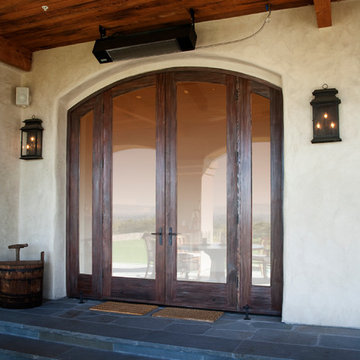
Pair of Entry Doors with side lights, by Antigua Doors www.antiguadoors.com
Photo of a mid-sized country front door in San Francisco with beige walls, slate floors, a double front door and a dark wood front door.
Photo of a mid-sized country front door in San Francisco with beige walls, slate floors, a double front door and a dark wood front door.
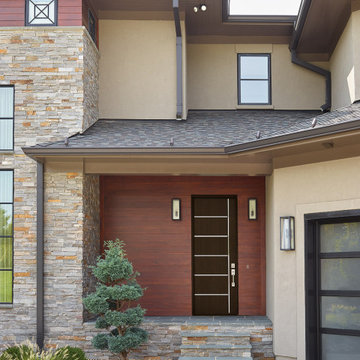
Fiberglass Cherrywood door by Jeld-Wen in Espresso
Inspiration for a contemporary entryway in Austin with red walls, slate floors, a single front door, a dark wood front door, grey floor and planked wall panelling.
Inspiration for a contemporary entryway in Austin with red walls, slate floors, a single front door, a dark wood front door, grey floor and planked wall panelling.
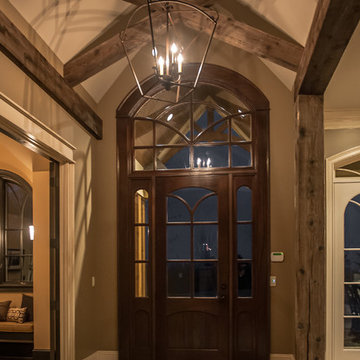
Joseph Teplitz of Press1Photos, LLC
Inspiration for a large country foyer in Louisville with brown walls, slate floors and a dark wood front door.
Inspiration for a large country foyer in Louisville with brown walls, slate floors and a dark wood front door.
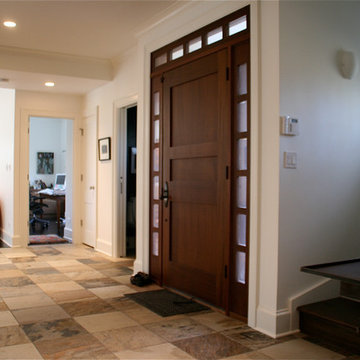
The entry door opens onto a slate tiled floor that is set over a radiant floor system.
Kipnis Architecture + Planning
Inspiration for a traditional entryway in Chicago with white walls, slate floors, a single front door and a dark wood front door.
Inspiration for a traditional entryway in Chicago with white walls, slate floors, a single front door and a dark wood front door.
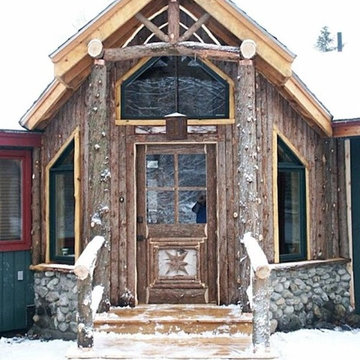
Conversion of traditional ranch to a lodge look was finalized by adding a new custom rustic entry that provides a needed mud room.
Design ideas for a mid-sized country foyer in Burlington with brown walls, slate floors, a single front door and a dark wood front door.
Design ideas for a mid-sized country foyer in Burlington with brown walls, slate floors, a single front door and a dark wood front door.
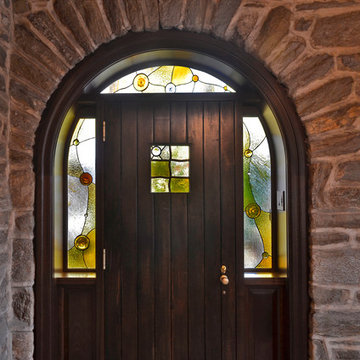
Photo by Damon Landry
This is an example of a transitional foyer in Philadelphia with a dark wood front door and slate floors.
This is an example of a transitional foyer in Philadelphia with a dark wood front door and slate floors.
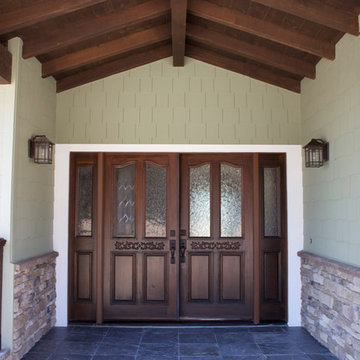
Inspiration for a large arts and crafts front door in San Diego with green walls, slate floors, a double front door, a dark wood front door and grey floor.
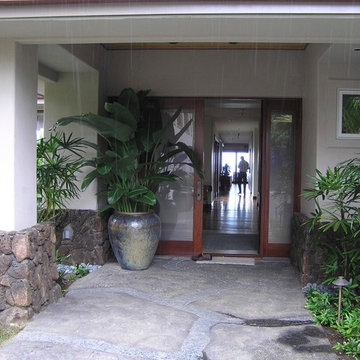
Photo of a mid-sized tropical foyer in Hawaii with yellow walls, slate floors, a double front door and a dark wood front door.
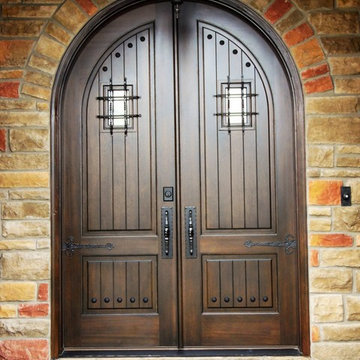
Large arts and crafts front door in Charlotte with slate floors, a double front door, a dark wood front door and multi-coloured floor.
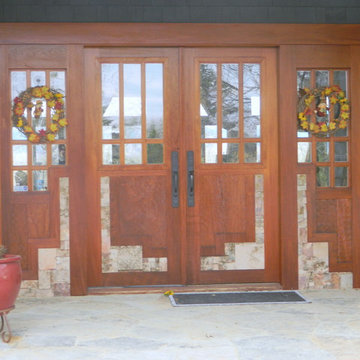
Greenlee Double Doors:
Raleigh Renfree designed these double doors as well as the sidelights to reflect the eclectic and sophisticated style of Bob and Diane Greenlee. Bob was the mayor of Boulder and is a successful businessman and art collector.
The elegant and determined design of these pieces, clean verticals anchored with stair-stepped heavier bases, in tandem with the long horizontal lines of the elongated house and the horizon lines created by a body of water, coalesces into a striking yet inviting highly emphasized threshold. Upon closer inspection, the duality of direction is further emphasized through carved cross-hatching patterns which soften the overall look from afar and add interest when entering the home.
Renfree lovingly refers to the pattern of the inlaid sandstone and moss rock as “Earthquake Stone” and is an inlay treatment unique to Artisinal Rhythms. The stone is selected in a variety of colors and is cut into a variety of sizes and widths to create a living, staggered, three-dimensional mosaic treatment for a subtle and unique embellishment setting these doors apart from the rest.
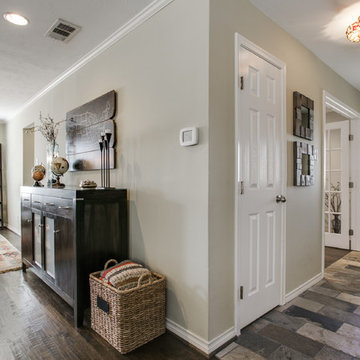
Slate floor entry way
Inspiration for a small traditional front door in Dallas with green walls, slate floors, a single front door and a dark wood front door.
Inspiration for a small traditional front door in Dallas with green walls, slate floors, a single front door and a dark wood front door.
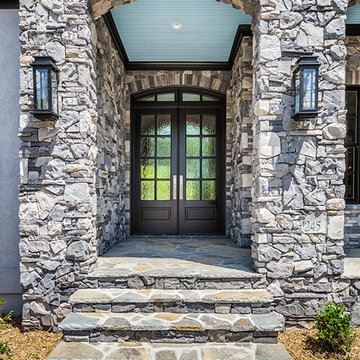
Front Door Entry of Tilkemeier House
Design ideas for a large traditional front door in Other with grey walls, slate floors, a double front door and a dark wood front door.
Design ideas for a large traditional front door in Other with grey walls, slate floors, a double front door and a dark wood front door.
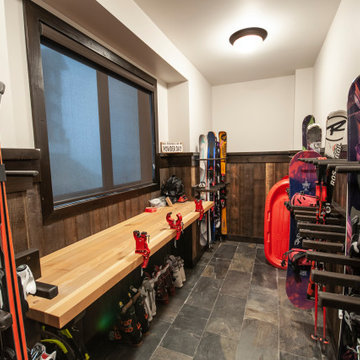
For this ski chalet located just off the run, the owners wanted a Bootroom entry that would provide function and comfort while maintaining the custom rustic look of the chalet.
This family getaway was built with entertaining and guests in mind, so the expansive Bootroom was designed with great flow to be a catch-all space essential for organization of equipment and guests. Nothing in this room is cramped –every inch of space was carefully considered during layout and the result is an ideal design. Beautiful and custom finishes elevate this space.
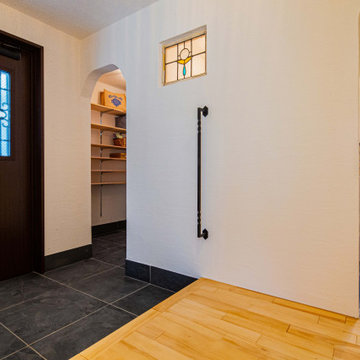
土間タイルのシューズクローゼットを設けた玄関は、広々。
上がり框の横にちょっとつかめる手摺があると便利。ステンドグラスをはめ込んだ空間の雰囲気を損なわないよう、手摺の素材にもこだわりアイアンのねじり取っ手を採用しました。
Photo of a mid-sized arts and crafts entry hall in Kobe with white walls, slate floors, a single front door, a dark wood front door and grey floor.
Photo of a mid-sized arts and crafts entry hall in Kobe with white walls, slate floors, a single front door, a dark wood front door and grey floor.
Entryway Design Ideas with Slate Floors and a Dark Wood Front Door
11